Idées déco de buanderies de couleur bois avec des machines côte à côte
Trier par :
Budget
Trier par:Populaires du jour
61 - 80 sur 169 photos
1 sur 3
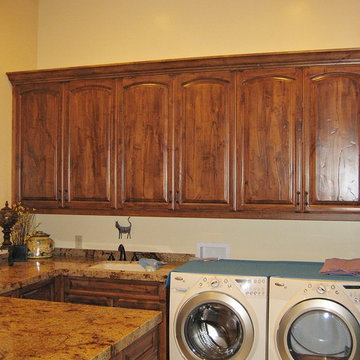
This is the laundry portion of the hobby-laundry room. It contains the washer and dryer with lots of storage for cleaning materials. Photography by Greg Hoppe.
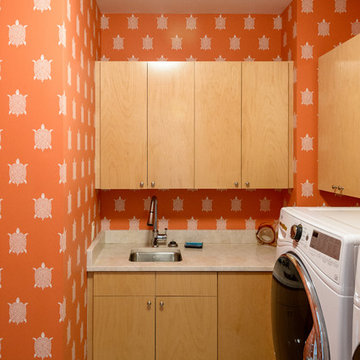
Gotta love the turtle wallpaper - again perfect for an island retreat on Hilton Head Island, known for its annual nesting sea turtles. The laundry room countertop is a natural Quartzite, called Taj Mahal and we have a natural slate floor. How bright and cheery!
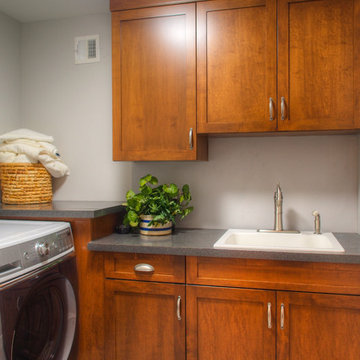
Elements and style from the main space are continued once again in the spacious laundry room, where an enlarged entryway makes access very easy.
Inspiration pour une grande buanderie minimaliste en L et bois brun dédiée avec un évier posé, un placard avec porte à panneau encastré, un plan de travail en stratifié, un mur gris, un sol en linoléum, des machines côte à côte et un plan de travail gris.
Inspiration pour une grande buanderie minimaliste en L et bois brun dédiée avec un évier posé, un placard avec porte à panneau encastré, un plan de travail en stratifié, un mur gris, un sol en linoléum, des machines côte à côte et un plan de travail gris.
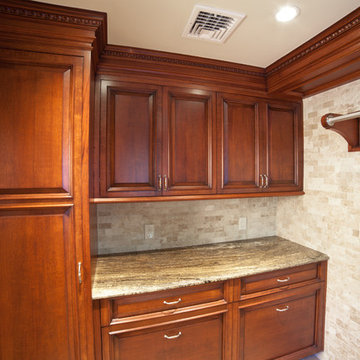
Inspiration pour une buanderie linéaire traditionnelle en bois foncé dédiée et de taille moyenne avec un placard avec porte à panneau surélevé, un mur beige, un sol en carrelage de céramique, des machines côte à côte, un évier posé, un plan de travail en granite, un sol multicolore et un plan de travail multicolore.
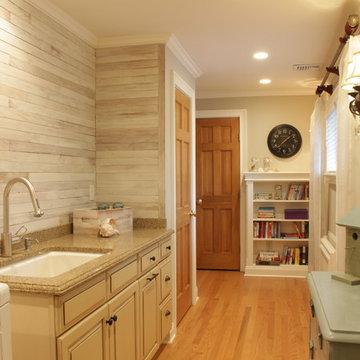
A wonderful laundry room with so many interesting elements.
Photo Credit: N. Leonard
Cette photo montre une grande buanderie linéaire nature multi-usage avec un évier encastré, un placard avec porte à panneau surélevé, des portes de placard beiges, un plan de travail en granite, un mur gris, un sol en bois brun, des machines côte à côte, un sol marron, une crédence grise, une crédence en lambris de bois, un plan de travail multicolore et du lambris de bois.
Cette photo montre une grande buanderie linéaire nature multi-usage avec un évier encastré, un placard avec porte à panneau surélevé, des portes de placard beiges, un plan de travail en granite, un mur gris, un sol en bois brun, des machines côte à côte, un sol marron, une crédence grise, une crédence en lambris de bois, un plan de travail multicolore et du lambris de bois.
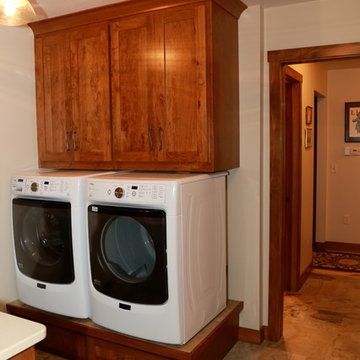
Idée de décoration pour une buanderie craftsman en bois brun multi-usage avec un placard à porte shaker, un mur blanc et des machines côte à côte.
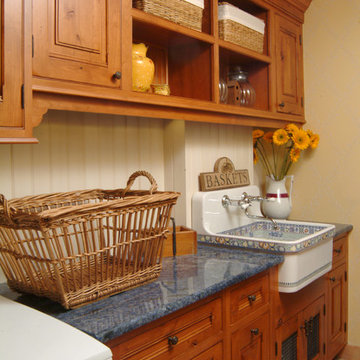
Idées déco pour une buanderie linéaire classique en bois foncé dédiée et de taille moyenne avec un évier utilitaire, un placard avec porte à panneau surélevé, un plan de travail en granite, un mur beige, tomettes au sol, des machines côte à côte et un sol marron.
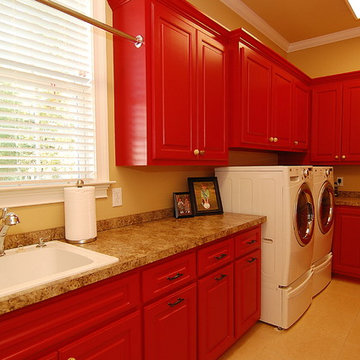
Cette photo montre une grande buanderie chic en U avec un évier posé, un placard avec porte à panneau surélevé, des portes de placard rouges, un plan de travail en stratifié, un mur marron, un sol en carrelage de céramique, des machines côte à côte et un sol beige.
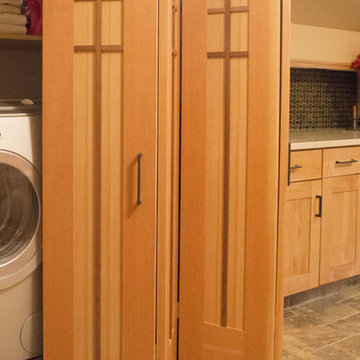
Idées déco pour une grande buanderie parallèle classique en bois clair dédiée avec un placard à porte shaker, un plan de travail en stratifié, un mur beige, un sol en carrelage de céramique et des machines côte à côte.
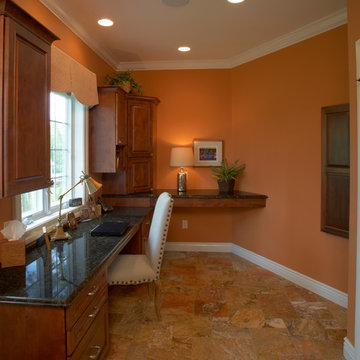
Dale Hall Photography, LLC
Idée de décoration pour une grande buanderie tradition en bois brun avec un placard avec porte à panneau surélevé, un plan de travail en granite et des machines côte à côte.
Idée de décoration pour une grande buanderie tradition en bois brun avec un placard avec porte à panneau surélevé, un plan de travail en granite et des machines côte à côte.
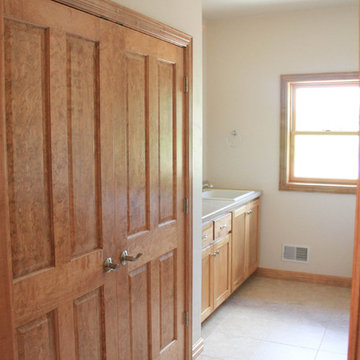
Inspiration pour une buanderie parallèle traditionnelle en bois clair multi-usage et de taille moyenne avec un placard avec porte à panneau surélevé, un plan de travail en stratifié, un mur beige, un sol en carrelage de céramique et des machines côte à côte.
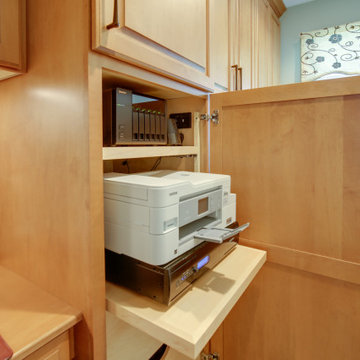
The washer & dryer were relocated next to custom designed cabinets which now provide extra storage for their computer, electronic equipment, etc.
Inspiration pour une buanderie traditionnelle en bois brun multi-usage et de taille moyenne avec un placard avec porte à panneau surélevé, un mur vert, des machines côte à côte et un sol gris.
Inspiration pour une buanderie traditionnelle en bois brun multi-usage et de taille moyenne avec un placard avec porte à panneau surélevé, un mur vert, des machines côte à côte et un sol gris.
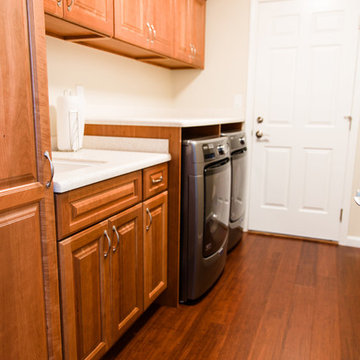
A counter top over front load laundry appliances provides additional work space to sort and fold items, and gives the laundry room a finished appearance.
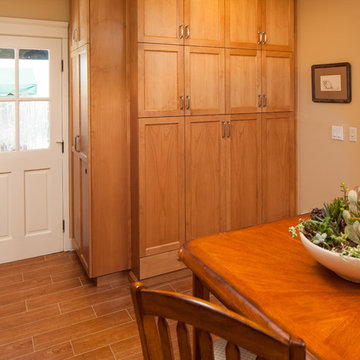
This space previously was a closet with open shelves. A new custom cabinet now makes this area fully part of the kitchen and conceals the laundry area.
Michael Andrew, Photo Credit
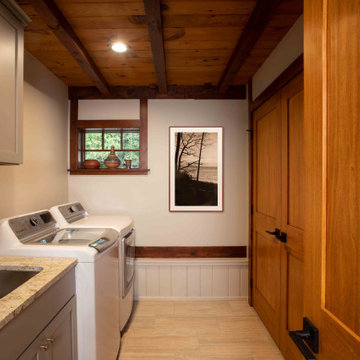
The client came to us to assist with transforming their small family cabin into a year-round residence that would continue the family legacy. The home was originally built by our client’s grandfather so keeping much of the existing interior woodwork and stone masonry fireplace was a must. They did not want to lose the rustic look and the warmth of the pine paneling. The view of Lake Michigan was also to be maintained. It was important to keep the home nestled within its surroundings.
There was a need to update the kitchen, add a laundry & mud room, install insulation, add a heating & cooling system, provide additional bedrooms and more bathrooms. The addition to the home needed to look intentional and provide plenty of room for the entire family to be together. Low maintenance exterior finish materials were used for the siding and trims as well as natural field stones at the base to match the original cabin’s charm.
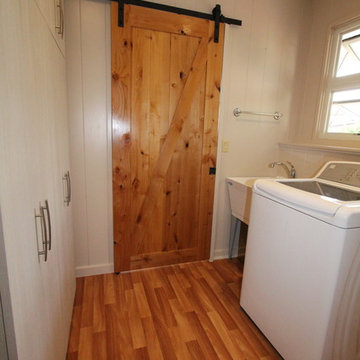
Cette photo montre une buanderie linéaire chic multi-usage et de taille moyenne avec un évier utilitaire, un mur blanc, un sol en bois brun et des machines côte à côte.
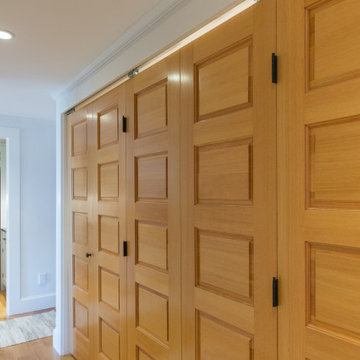
Exemple d'une buanderie linéaire bord de mer dédiée et de taille moyenne avec un évier encastré, un placard à porte shaker, des portes de placard grises, un plan de travail en granite, un mur gris, un sol en bois brun, des machines côte à côte et plan de travail noir.
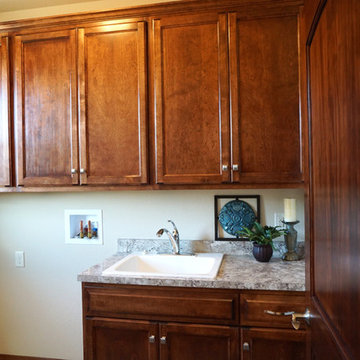
Exemple d'une buanderie linéaire craftsman en bois brun avec un évier posé, un placard avec porte à panneau encastré, un mur beige et des machines côte à côte.

Laundry room has fun, funky painted cabinets to match the door on the other side of the house.
Idées déco pour une buanderie sud-ouest américain dédiée et de taille moyenne avec un placard avec porte à panneau surélevé, un mur beige, des machines côte à côte, un sol multicolore, des portes de placard bleues et un sol en carrelage de céramique.
Idées déco pour une buanderie sud-ouest américain dédiée et de taille moyenne avec un placard avec porte à panneau surélevé, un mur beige, des machines côte à côte, un sol multicolore, des portes de placard bleues et un sol en carrelage de céramique.
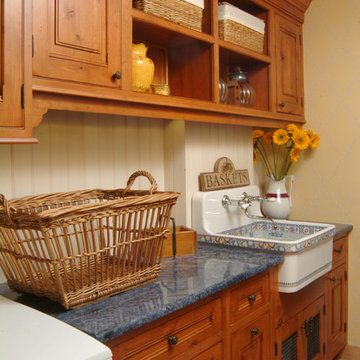
Aménagement d'une buanderie linéaire craftsman en bois brun dédiée et de taille moyenne avec un évier de ferme, un placard avec porte à panneau surélevé, un plan de travail en stratifié, un mur beige, tomettes au sol, des machines côte à côte, un sol rouge et un plan de travail gris.
Idées déco de buanderies de couleur bois avec des machines côte à côte
4