Idées déco de buanderies de couleur bois avec des machines côte à côte
Trier par :
Budget
Trier par:Populaires du jour
101 - 120 sur 169 photos
1 sur 3
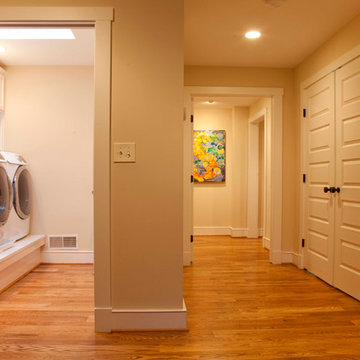
Master Suite Entrance, Laundry Room (left), and Linen Closet with Double Doors (right) .
Réalisation d'une buanderie parallèle tradition dédiée et de taille moyenne avec un placard avec porte à panneau surélevé, des portes de placard blanches, un plan de travail en granite, un mur blanc, parquet foncé et des machines côte à côte.
Réalisation d'une buanderie parallèle tradition dédiée et de taille moyenne avec un placard avec porte à panneau surélevé, des portes de placard blanches, un plan de travail en granite, un mur blanc, parquet foncé et des machines côte à côte.
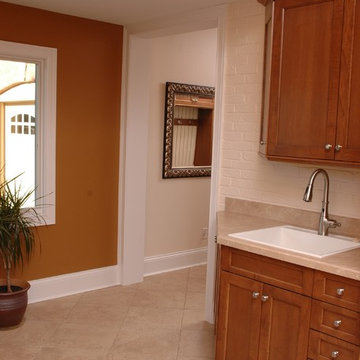
Neal's Design Remodel
Idée de décoration pour une buanderie linéaire tradition en bois brun multi-usage avec un évier posé, un placard avec porte à panneau encastré, un plan de travail en stratifié, un sol en linoléum, des machines côte à côte et un mur marron.
Idée de décoration pour une buanderie linéaire tradition en bois brun multi-usage avec un évier posé, un placard avec porte à panneau encastré, un plan de travail en stratifié, un sol en linoléum, des machines côte à côte et un mur marron.
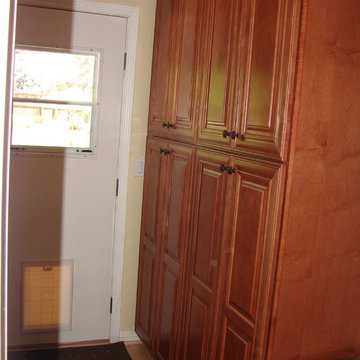
Idées déco pour une petite buanderie parallèle classique en bois brun multi-usage avec un placard avec porte à panneau surélevé, parquet clair et des machines côte à côte.
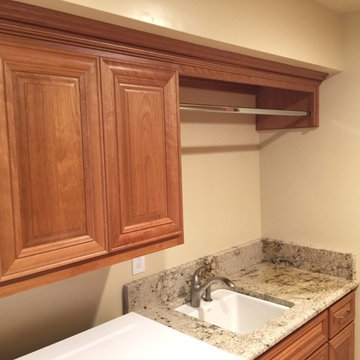
Cette image montre une buanderie parallèle en bois brun avec un évier encastré, un placard avec porte à panneau surélevé, un plan de travail en granite, un mur jaune, un sol en travertin et des machines côte à côte.
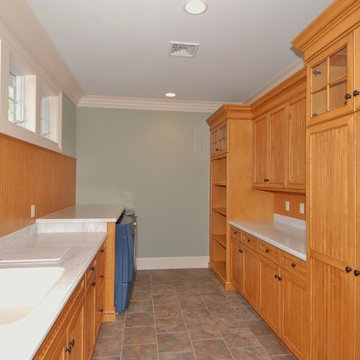
Cette image montre une très grande buanderie parallèle traditionnelle en bois clair dédiée avec un plan de travail en surface solide, un mur vert, un sol en carrelage de porcelaine, des machines côte à côte, un placard à porte affleurante, un sol gris et un évier encastré.
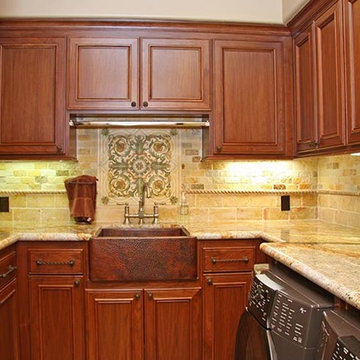
Impluvium Architecture
Location: El Dorado Hills, CA, USA
This was a direct referral from a friend. I was the Architect and helped coordinate with various sub-contractors. I also co-designed the project with various consultants including Interior and Landscape Design
Almost always and in this case I do my best to draw out the creativity of my clients, even when they think that they are not creative. I also really enjoyed working with Tricia the Interior Designer (see Credits)
Photographed by: Shawn Johnson
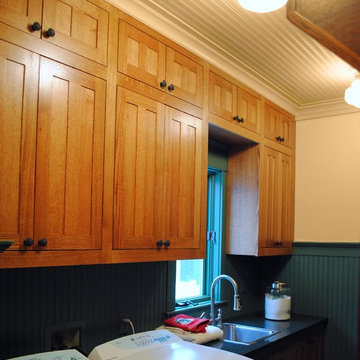
A. Polderman
Inspiration pour une grande buanderie parallèle rustique en bois brun dédiée avec un évier posé, un placard à porte shaker, un plan de travail en quartz modifié, un sol en carrelage de céramique, des machines côte à côte et un mur beige.
Inspiration pour une grande buanderie parallèle rustique en bois brun dédiée avec un évier posé, un placard à porte shaker, un plan de travail en quartz modifié, un sol en carrelage de céramique, des machines côte à côte et un mur beige.
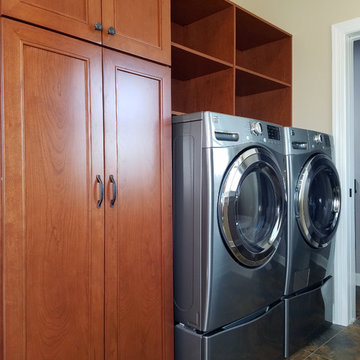
Cette photo montre une buanderie parallèle chic en bois brun dédiée et de taille moyenne avec un évier encastré, un placard avec porte à panneau surélevé, un plan de travail en quartz modifié, un mur beige, un sol en vinyl et des machines côte à côte.
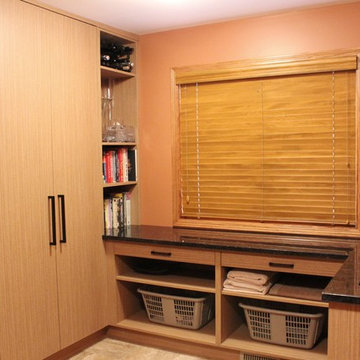
Cette image montre une buanderie asiatique en L et bois clair dédiée et de taille moyenne avec un évier encastré, un placard à porte plane, un plan de travail en granite, un mur orange, un sol en carrelage de céramique et des machines côte à côte.
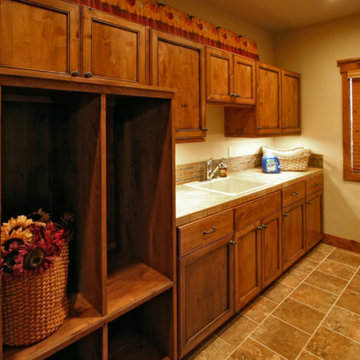
Cette photo montre une buanderie parallèle montagne en bois brun dédiée et de taille moyenne avec un évier posé, un placard à porte affleurante, plan de travail carrelé, un mur beige, un sol en carrelage de céramique et des machines côte à côte.
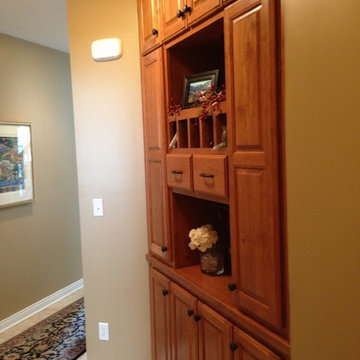
Idées déco pour une grande buanderie parallèle craftsman dédiée avec un évier utilitaire, un mur beige, un sol en carrelage de céramique et des machines côte à côte.
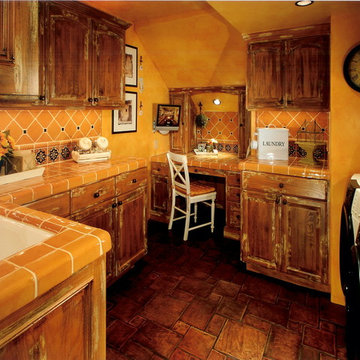
AG Photography,
Laundry Room
Cette photo montre une buanderie méditerranéenne en bois vieilli avec un évier encastré, un placard avec porte à panneau surélevé, plan de travail carrelé, tomettes au sol, des machines côte à côte, un plan de travail orange et un mur orange.
Cette photo montre une buanderie méditerranéenne en bois vieilli avec un évier encastré, un placard avec porte à panneau surélevé, plan de travail carrelé, tomettes au sol, des machines côte à côte, un plan de travail orange et un mur orange.
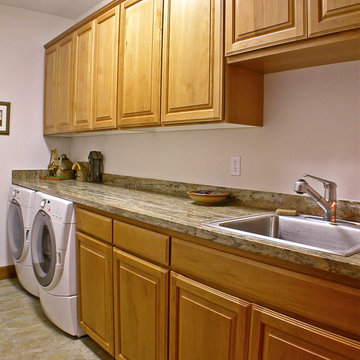
Aménagement d'une grande buanderie craftsman en bois brun dédiée avec un évier 1 bac, un placard avec porte à panneau surélevé, un plan de travail en granite, un mur blanc, un sol en carrelage de céramique et des machines côte à côte.
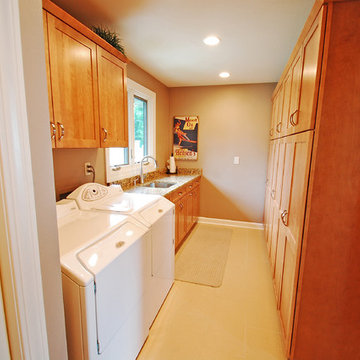
Laundry room with plenty of storage.
Photo credit: Karly Rauner
Idées déco pour une buanderie parallèle contemporaine en bois brun dédiée avec un évier encastré, un placard à porte shaker, un plan de travail en granite, un mur beige, un sol en carrelage de porcelaine et des machines côte à côte.
Idées déco pour une buanderie parallèle contemporaine en bois brun dédiée avec un évier encastré, un placard à porte shaker, un plan de travail en granite, un mur beige, un sol en carrelage de porcelaine et des machines côte à côte.
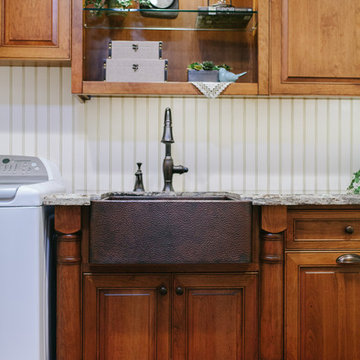
Cabinet Company // Cowan's Cabinet Co.
Photographer // Woodfield Creative
Idées déco pour une buanderie linéaire en bois brun dédiée et de taille moyenne avec un évier de ferme, un placard avec porte à panneau surélevé, un plan de travail en granite, un mur blanc, un sol en bois brun et des machines côte à côte.
Idées déco pour une buanderie linéaire en bois brun dédiée et de taille moyenne avec un évier de ferme, un placard avec porte à panneau surélevé, un plan de travail en granite, un mur blanc, un sol en bois brun et des machines côte à côte.
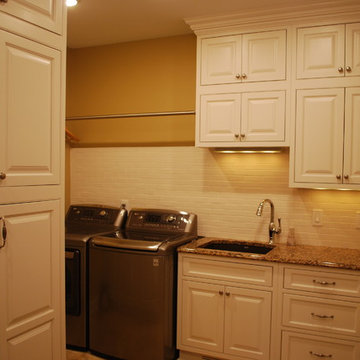
Drip dry over washer and dryer
Cette photo montre une grande buanderie chic en U multi-usage avec un évier encastré, un placard avec porte à panneau surélevé, des portes de placard blanches, un plan de travail en quartz modifié, un sol en carrelage de porcelaine, des machines côte à côte et un mur marron.
Cette photo montre une grande buanderie chic en U multi-usage avec un évier encastré, un placard avec porte à panneau surélevé, des portes de placard blanches, un plan de travail en quartz modifié, un sol en carrelage de porcelaine, des machines côte à côte et un mur marron.
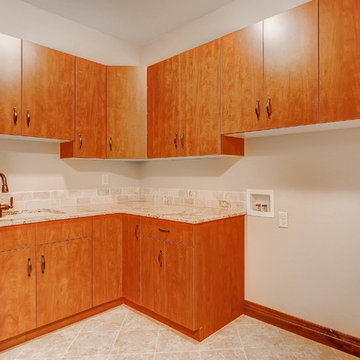
Virtuance
Cette image montre une buanderie craftsman en L et bois clair multi-usage et de taille moyenne avec un placard à porte plane, un plan de travail en granite, un mur beige, un sol en carrelage de céramique et des machines côte à côte.
Cette image montre une buanderie craftsman en L et bois clair multi-usage et de taille moyenne avec un placard à porte plane, un plan de travail en granite, un mur beige, un sol en carrelage de céramique et des machines côte à côte.
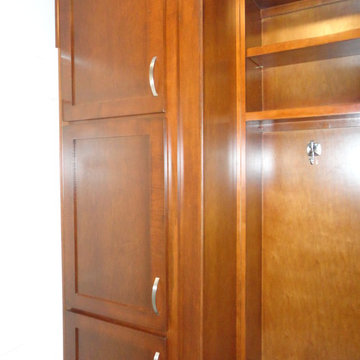
Xtreme Renovations has completed a Major Renovation Project near the Tomball area of Harris County. This project required demolition of the existing Kitchen Cabinetry and removing fur downs, rerouting HVAC Registers, Electrical and installation of Natural Gas lines for converting from an All Electric Kitchen to Natural Gas cooktop with an Xtreme Exhaust System above the new gas cooktop. Existing walls wear moved during the demolition process to expand the original footprint of the Kitchen to include additional cabinetry and relocation of the new Double Oven as well as an open Pantry area. All new Custom Built Cabinetry were installed made from Maple wood and stained to the specification of our clients. New Quartz countertops were fabricated and installed throughout the Kitchen as well as a Bar Area in the Great Room which also included Custom Built Cabinetry. New tile flooring was installed throughout the Mud Room, Kitchen, Breakfast Area, Hall Way adjoining the Formal Dining Room and Powder Bath. Back splash included both Ceramic and Glass Tile to and a touch of class and the Wow Factor our clients desired and deserved. Major drywall work was required throughout the Kitchen, Great Room, Powder Bath and Breakfast Area. Many added features such as LED lighting on dimmers were installed throughout the Kitchen including under cabinet lighting. Installation of all new appliances was included in the Kitchen as well as the Bar Area in the Great Room. Custom Built Corner Cabinetry was also installed in the Formal Dining Room.
Custom Built Crown Molding was also part of this project in the Great Room designed to match Crown Molding above doorways. Existing paneling was removed and replaced with drywall to add to this Major Update of the 1970’s constructed home. Floating, texturing and painting throughout both levels of this 2 Story Home was also completed.
The existing stairway in the Great Room was removed and new Wrought Iron Spindles, Handrails, Hardwood Flooring were installed. New Carpeting and Hardwood Flooring were included in the Renovation Project.
State of the Art CAT 6 cabling was installed in the entire home adding to the functionality of the New Home Entertainment and Computer Networking System as well as connectivity throughout the home. The Central hub area for the new cabling is climate controlled and vented for precise temperature control. Many other items were addressed during this Renovation Project including upgrading the Main Electrical Service, Custom Built Cabinetry throughout the Mud Room and creating a closet where the existing Double Oven was located with access to new shelving and coat racks in the Mud Room Area. At Xtreme Renovations, “It’s All In The Details” and our Xtreme Team from Design Concept to delivering the final product to our clients is Job One.
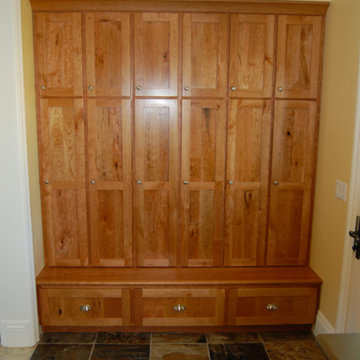
Idée de décoration pour une buanderie tradition en L et bois brun multi-usage et de taille moyenne avec un évier 1 bac, un placard à porte plane, un mur beige, un sol en carrelage de céramique et des machines côte à côte.
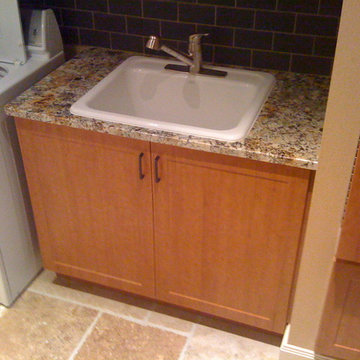
Closettec
Idée de décoration pour une petite buanderie craftsman en bois brun multi-usage avec un évier posé, un placard à porte shaker, un plan de travail en granite, un mur beige et des machines côte à côte.
Idée de décoration pour une petite buanderie craftsman en bois brun multi-usage avec un évier posé, un placard à porte shaker, un plan de travail en granite, un mur beige et des machines côte à côte.
Idées déco de buanderies de couleur bois avec des machines côte à côte
6