Idées déco de buanderies de taille moyenne avec des portes de placard noires
Trier par :
Budget
Trier par:Populaires du jour
181 - 200 sur 277 photos
1 sur 3
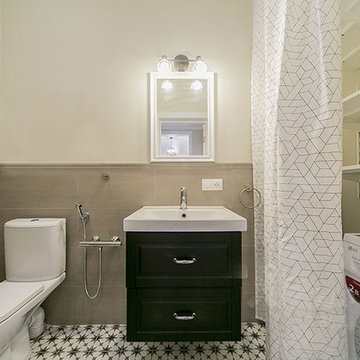
Cette photo montre une buanderie tendance en L dédiée et de taille moyenne avec un placard avec porte à panneau surélevé et des portes de placard noires.
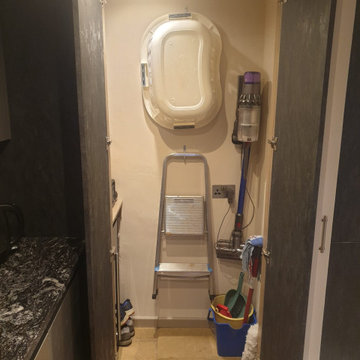
This is one of our favourites from the Volpi range. Charcoal stone effect tall cabinets mixed with Dust Grey base units. The worktops are Sensa - Black Beauty by Cosentino.
We then added COB LED lights along the handle profiles and plinths.
Notice the secret cupboard in the utility room for hiding away the broom and vacuum cleaner.
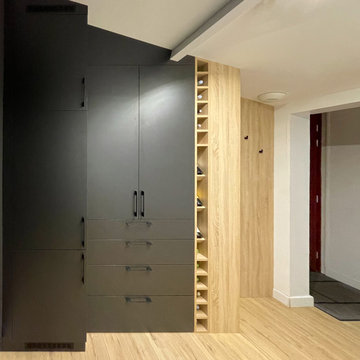
Exemple d'une buanderie moderne dédiée et de taille moyenne avec un placard à porte affleurante, des portes de placard noires, un mur blanc, parquet clair, un lave-linge séchant et un sol beige.
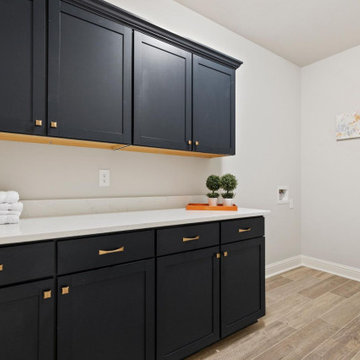
The community is carved out around beautiful, mature trees that give every homeowner a quiet and private backyard view. Most would describe this community as luxury meets location! These homes are loaded with features and within reach from great dining, shopping, Entertainment and schools. Upon completion, every home is move-in ready and include the following features at the base price: stainless steel kitchen appliances, gas fireplace, crown molding, tier 1 overlay cabinets (includes white, gray and stain options) with hardware, 3 CM granite countertops with under mount sinks throughout, framed bathroom mirrors, wood flooring in the living area, slate or travertine style tile in wet areas, LED lighting, post tension slab and fully sodded yard with a landscaping package. For a more custom look to fit your style, we offer the following upgrade options: painted exterior brick, kitchen appliance upgrade options, wood-look ceramic tile, quartz countertops and more! The community amenities include sidewalks, large common space for recreational use and a beautiful pond. Call us today to secure a homesite in the most desired community in Ascension Parish!
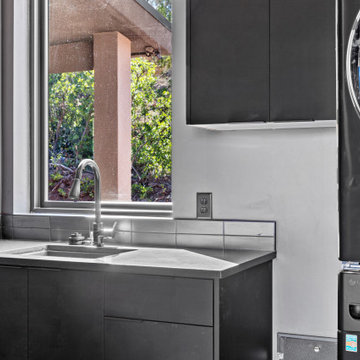
Idées déco pour une buanderie parallèle contemporaine dédiée et de taille moyenne avec un évier encastré, un placard à porte plane, des portes de placard noires, un plan de travail en quartz modifié, une crédence noire, une crédence en carreau de porcelaine, un mur gris, un sol en vinyl, des machines superposées, un sol multicolore et plan de travail noir.
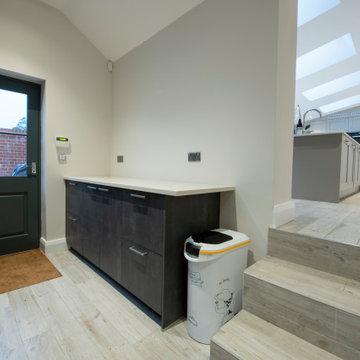
A large working surface is both practical and useful in a utility room. In this design we left a generous amount of space between the cabinets and steps up into the kitchen which became the ideal space to store dog food. The modern flat doors are easy to clean. This picture also shows a glimpse of the kitchen, a more traditional style that you can view in another of our galleries (it's the kitchen with a water well)
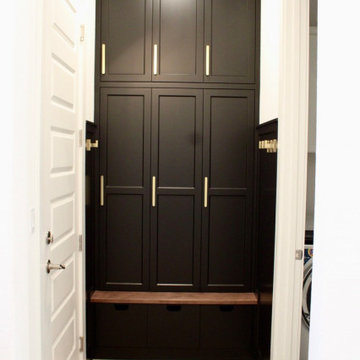
Functional and stylish cabinetry for all your mud room storage needs.
A place for everything, and everything in its place!
Idées déco pour une buanderie parallèle classique dédiée et de taille moyenne avec des portes de placard noires et un plan de travail en bois.
Idées déco pour une buanderie parallèle classique dédiée et de taille moyenne avec des portes de placard noires et un plan de travail en bois.
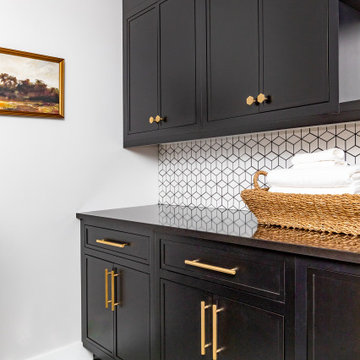
This Noir Wash Cabinetry features a stunning black finish with elegant gold accents, bringing a timeless style to your space. Provided by Blanc & Noir Interiors, the superior craftsmanship of this updated laundry room is built to last. The classic features allow you to enjoy this luxurious look for years to come. Bold cabinetry is a perfect way to bring personality and allure to any space. We are loving the statement this dark stain makes against a crispy white wall!
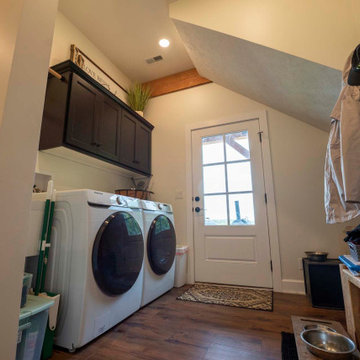
Post and Beam Home Laundry Room or Mud Room
Idée de décoration pour une buanderie linéaire chalet multi-usage et de taille moyenne avec des portes de placard noires, un mur blanc, parquet foncé, des machines côte à côte et un sol marron.
Idée de décoration pour une buanderie linéaire chalet multi-usage et de taille moyenne avec des portes de placard noires, un mur blanc, parquet foncé, des machines côte à côte et un sol marron.
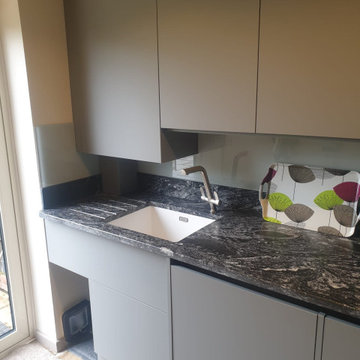
This is one of our favourites from the Volpi range. Charcoal stone effect tall cabinets mixed with Dust Grey base units. The worktops are Sensa - Black Beauty by Cosentino.
We then added COB LED lights along the handle profiles and plinths.
Notice the secret cupboard in the utility room for hiding away the broom and vacuum cleaner.
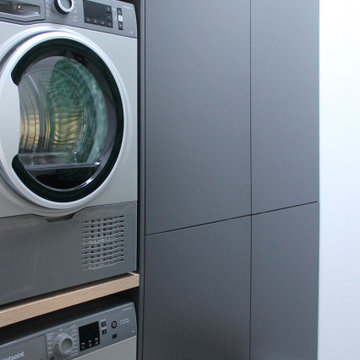
Exemple d'une buanderie parallèle tendance de taille moyenne avec un placard à porte plane, des portes de placard noires, une crédence noire, sol en béton ciré, des machines superposées et un plan de travail marron.

Salon refurbishment - Storage with purpose and fan to keep workers and clients cool,
Idée de décoration pour une buanderie urbaine en U de taille moyenne et multi-usage avec un mur gris, un sol en vinyl, un sol gris, du lambris, un évier utilitaire, un placard sans porte, des portes de placard noires, un plan de travail en stratifié, une crédence blanche, une crédence en carreau de ciment et plan de travail noir.
Idée de décoration pour une buanderie urbaine en U de taille moyenne et multi-usage avec un mur gris, un sol en vinyl, un sol gris, du lambris, un évier utilitaire, un placard sans porte, des portes de placard noires, un plan de travail en stratifié, une crédence blanche, une crédence en carreau de ciment et plan de travail noir.
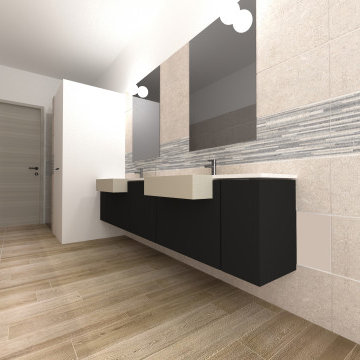
Idée de décoration pour une buanderie linéaire minimaliste multi-usage et de taille moyenne avec un évier 1 bac, un placard à porte affleurante, des portes de placard noires, un sol en carrelage de porcelaine, des machines dissimulées et un plan de travail blanc.
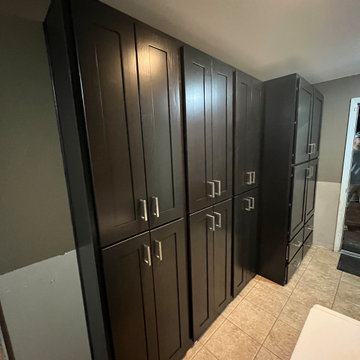
Custom Built storage for a farmhouse laundry room/entryway.
Réalisation d'une buanderie parallèle vintage dédiée et de taille moyenne avec un placard à porte shaker et des portes de placard noires.
Réalisation d'une buanderie parallèle vintage dédiée et de taille moyenne avec un placard à porte shaker et des portes de placard noires.
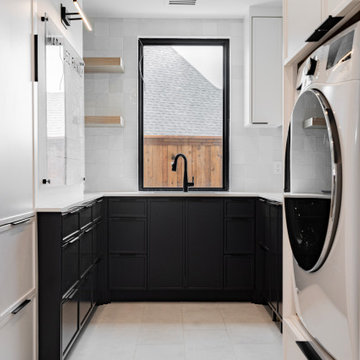
Idées déco pour une buanderie classique en U de taille moyenne avec un évier encastré, un placard à porte shaker, des portes de placard noires, un plan de travail en quartz modifié, une crédence blanche, une crédence en céramique, un mur blanc, des machines côte à côte, un sol gris et un plan de travail blanc.
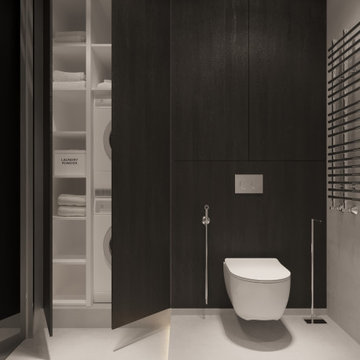
Гостевой санузел/постирочная
Inspiration pour une buanderie linéaire design de taille moyenne et multi-usage avec un placard à porte plane, un mur gris, sol en béton ciré, un sol gris, un évier 1 bac, des portes de placard noires, des machines superposées et boiseries.
Inspiration pour une buanderie linéaire design de taille moyenne et multi-usage avec un placard à porte plane, un mur gris, sol en béton ciré, un sol gris, un évier 1 bac, des portes de placard noires, des machines superposées et boiseries.
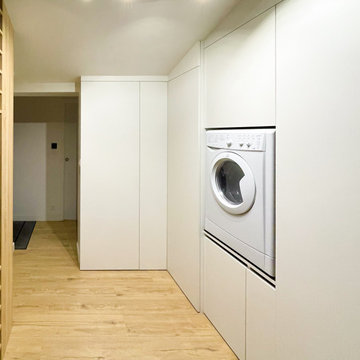
Exemple d'une buanderie moderne dédiée et de taille moyenne avec un placard à porte plane, des portes de placard noires, un mur blanc, parquet clair, un lave-linge séchant et un sol beige.
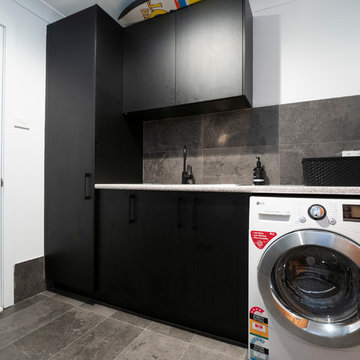
Aménagement d'une buanderie linéaire moderne dédiée et de taille moyenne avec un évier encastré, des portes de placard noires, un plan de travail en quartz, un mur blanc, un sol en carrelage de porcelaine, un lave-linge séchant, un sol gris et un plan de travail blanc.
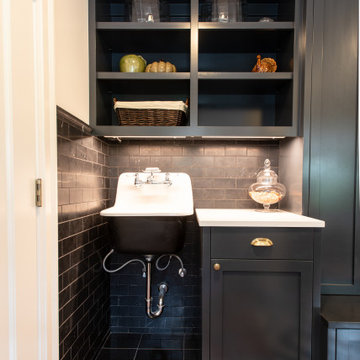
Laundry room with dark cabinets
Inspiration pour une buanderie traditionnelle en U de taille moyenne avec un placard à porte shaker, des portes de placard noires, un évier utilitaire, une crédence blanche, une crédence en dalle de pierre, un mur blanc, des machines superposées, un sol blanc et un plan de travail blanc.
Inspiration pour une buanderie traditionnelle en U de taille moyenne avec un placard à porte shaker, des portes de placard noires, un évier utilitaire, une crédence blanche, une crédence en dalle de pierre, un mur blanc, des machines superposées, un sol blanc et un plan de travail blanc.
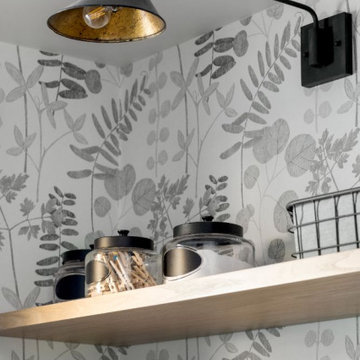
We planned a thoughtful redesign of this beautiful home while retaining many of the existing features. We wanted this house to feel the immediacy of its environment. So we carried the exterior front entry style into the interiors, too, as a way to bring the beautiful outdoors in. In addition, we added patios to all the bedrooms to make them feel much bigger. Luckily for us, our temperate California climate makes it possible for the patios to be used consistently throughout the year.
The original kitchen design did not have exposed beams, but we decided to replicate the motif of the 30" living room beams in the kitchen as well, making it one of our favorite details of the house. To make the kitchen more functional, we added a second island allowing us to separate kitchen tasks. The sink island works as a food prep area, and the bar island is for mail, crafts, and quick snacks.
We designed the primary bedroom as a relaxation sanctuary – something we highly recommend to all parents. It features some of our favorite things: a cognac leather reading chair next to a fireplace, Scottish plaid fabrics, a vegetable dye rug, art from our favorite cities, and goofy portraits of the kids.
---
Project designed by Courtney Thomas Design in La Cañada. Serving Pasadena, Glendale, Monrovia, San Marino, Sierra Madre, South Pasadena, and Altadena.
For more about Courtney Thomas Design, see here: https://www.courtneythomasdesign.com/
To learn more about this project, see here:
https://www.courtneythomasdesign.com/portfolio/functional-ranch-house-design/
Idées déco de buanderies de taille moyenne avec des portes de placard noires
10