Idées déco de buanderies de taille moyenne avec des portes de placard noires
Trier par :
Budget
Trier par:Populaires du jour
221 - 240 sur 277 photos
1 sur 3
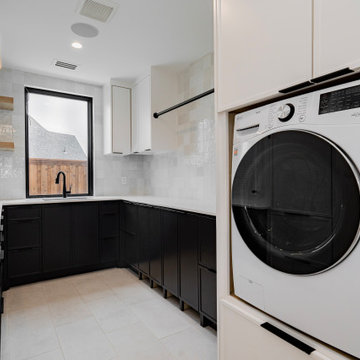
Idée de décoration pour une buanderie tradition en U de taille moyenne avec un évier encastré, un placard à porte shaker, des portes de placard noires, un plan de travail en quartz modifié, une crédence blanche, une crédence en céramique, un mur blanc, des machines côte à côte, un sol gris et un plan de travail blanc.
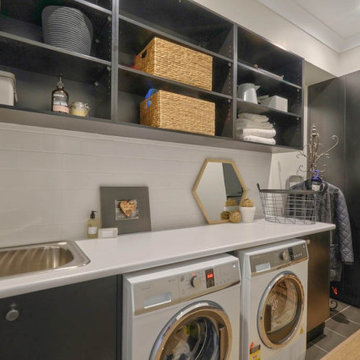
Idées déco pour une buanderie linéaire montagne dédiée et de taille moyenne avec un évier posé, des portes de placard noires, un plan de travail en quartz, un mur blanc, un sol en carrelage de porcelaine, des machines côte à côte, un sol noir et un plan de travail blanc.
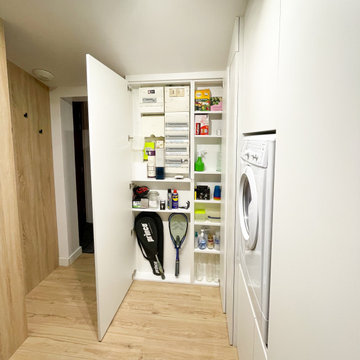
Inspiration pour une buanderie minimaliste dédiée et de taille moyenne avec un placard à porte plane, des portes de placard noires, un mur blanc, parquet clair, un lave-linge séchant et un sol beige.
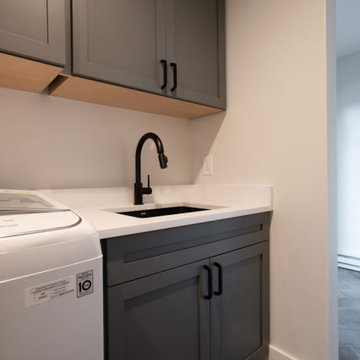
Our clients wanted a modern mountain getaway that would combine their gorgeous mountain surroundings with contemporary finishes. To highlight the stunning cathedral ceilings, we decided to take the natural stone on the fireplace from floor to ceiling. The dark wood mantle adds a break for the eye, and ties in the views of surrounding trees. Our clients wanted a complete facelift for their kitchen, and this started with removing the excess of dark wood on the ceiling, walls, and cabinets. Opening a larger picture window helps in bringing the outdoors in, and contrasting white and black cabinets create a fresh and modern feel.
---
Project designed by Miami interior designer Margarita Bravo. She serves Miami as well as surrounding areas such as Coconut Grove, Key Biscayne, Miami Beach, North Miami Beach, and Hallandale Beach.
For more about MARGARITA BRAVO, click here: https://www.margaritabravo.com/
To learn more about this project, click here: https://www.margaritabravo.com/portfolio/colorado-nature-inspired-getaway/
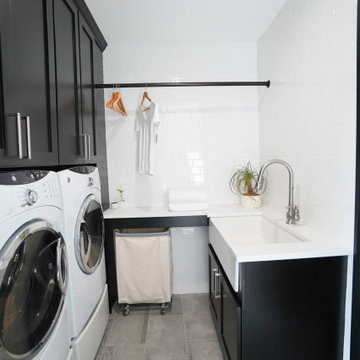
Custom black cabinetry with folding table and custom pocket doors.
Inspiration pour une buanderie traditionnelle en U dédiée et de taille moyenne avec un évier de ferme, un placard à porte affleurante, des portes de placard noires, un plan de travail en quartz modifié, une crédence blanche, une crédence en carrelage métro, un mur blanc, un sol en carrelage de porcelaine, des machines côte à côte, un sol gris et un plan de travail blanc.
Inspiration pour une buanderie traditionnelle en U dédiée et de taille moyenne avec un évier de ferme, un placard à porte affleurante, des portes de placard noires, un plan de travail en quartz modifié, une crédence blanche, une crédence en carrelage métro, un mur blanc, un sol en carrelage de porcelaine, des machines côte à côte, un sol gris et un plan de travail blanc.
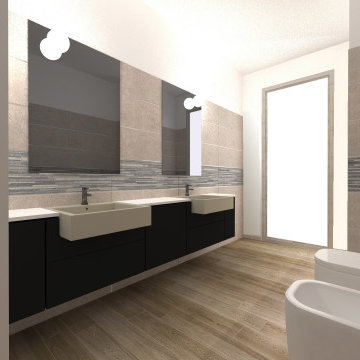
Exemple d'une buanderie linéaire moderne multi-usage et de taille moyenne avec un évier 1 bac, un placard à porte affleurante, des portes de placard noires, un sol en carrelage de porcelaine, des machines dissimulées et un plan de travail blanc.
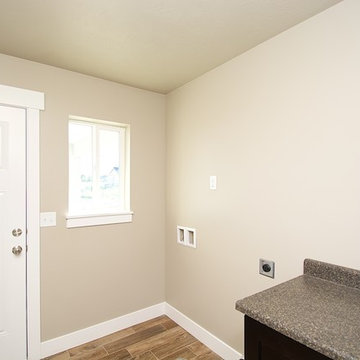
Idées déco pour une buanderie parallèle craftsman multi-usage et de taille moyenne avec un évier encastré, un placard à porte shaker, des portes de placard noires, un plan de travail en granite, un mur beige, un sol en carrelage de céramique et des machines côte à côte.
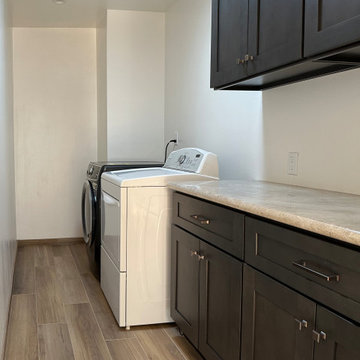
Addition that included expand the dining room and kitchen as well as expanding to the back to create a second master and laundry room. In the course of the project, we improved the indoor/outdoor feel of the front and back of the house.
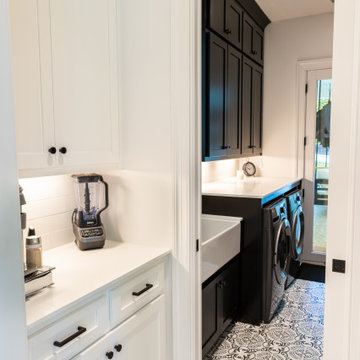
Laundry Room and Beverage
Cette image montre une buanderie parallèle rustique dédiée et de taille moyenne avec un évier de ferme, un placard à porte shaker, des portes de placard noires, un plan de travail en quartz, une crédence rouge, une crédence en céramique, un mur blanc, un sol en carrelage de porcelaine, des machines côte à côte, un sol multicolore et un plan de travail blanc.
Cette image montre une buanderie parallèle rustique dédiée et de taille moyenne avec un évier de ferme, un placard à porte shaker, des portes de placard noires, un plan de travail en quartz, une crédence rouge, une crédence en céramique, un mur blanc, un sol en carrelage de porcelaine, des machines côte à côte, un sol multicolore et un plan de travail blanc.
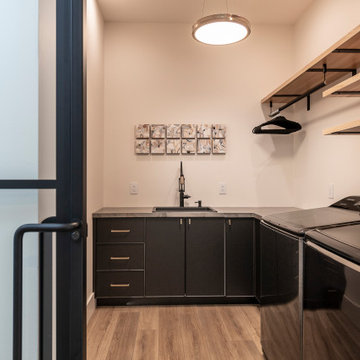
Exemple d'une buanderie moderne en L dédiée et de taille moyenne avec un évier posé, un placard à porte plane, des portes de placard noires, sol en stratifié, des machines côte à côte et un sol marron.

We planned a thoughtful redesign of this beautiful home while retaining many of the existing features. We wanted this house to feel the immediacy of its environment. So we carried the exterior front entry style into the interiors, too, as a way to bring the beautiful outdoors in. In addition, we added patios to all the bedrooms to make them feel much bigger. Luckily for us, our temperate California climate makes it possible for the patios to be used consistently throughout the year.
The original kitchen design did not have exposed beams, but we decided to replicate the motif of the 30" living room beams in the kitchen as well, making it one of our favorite details of the house. To make the kitchen more functional, we added a second island allowing us to separate kitchen tasks. The sink island works as a food prep area, and the bar island is for mail, crafts, and quick snacks.
We designed the primary bedroom as a relaxation sanctuary – something we highly recommend to all parents. It features some of our favorite things: a cognac leather reading chair next to a fireplace, Scottish plaid fabrics, a vegetable dye rug, art from our favorite cities, and goofy portraits of the kids.
---
Project designed by Courtney Thomas Design in La Cañada. Serving Pasadena, Glendale, Monrovia, San Marino, Sierra Madre, South Pasadena, and Altadena.
For more about Courtney Thomas Design, see here: https://www.courtneythomasdesign.com/
To learn more about this project, see here:
https://www.courtneythomasdesign.com/portfolio/functional-ranch-house-design/
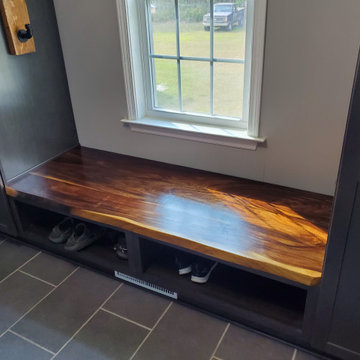
Laundry room and mudroom in Pittsboro, NC. With stacked washer and dryer. 4 utility cabinets for storage. A sink and folding area. Shoe storage. Window seating area for putting on shoes. Complete with Merillat Classic cabinetry portrait door style and dusk stain.
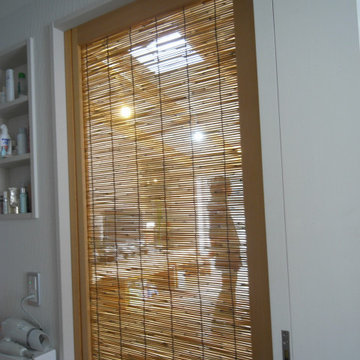
洗面室に簾戸越しにトップライトの光が入ってくる。
リビングから風が通る。
Inspiration pour une buanderie linéaire minimaliste de taille moyenne et dédiée avec un évier 1 bac, un placard à porte affleurante, des portes de placard noires, un mur blanc, un sol en bois brun, des machines côte à côte, un sol beige et un plan de travail blanc.
Inspiration pour une buanderie linéaire minimaliste de taille moyenne et dédiée avec un évier 1 bac, un placard à porte affleurante, des portes de placard noires, un mur blanc, un sol en bois brun, des machines côte à côte, un sol beige et un plan de travail blanc.
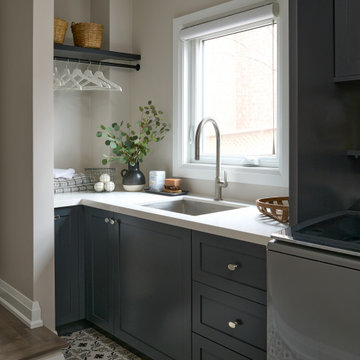
Beautiful laundry room with custom cabinetry and patterned encaustic tiles, with rod and shelf
Aménagement d'une buanderie parallèle classique multi-usage et de taille moyenne avec un évier encastré, un placard à porte shaker, des portes de placard noires, un plan de travail en quartz modifié, un mur blanc, sol en béton ciré, des machines côte à côte et un plan de travail blanc.
Aménagement d'une buanderie parallèle classique multi-usage et de taille moyenne avec un évier encastré, un placard à porte shaker, des portes de placard noires, un plan de travail en quartz modifié, un mur blanc, sol en béton ciré, des machines côte à côte et un plan de travail blanc.
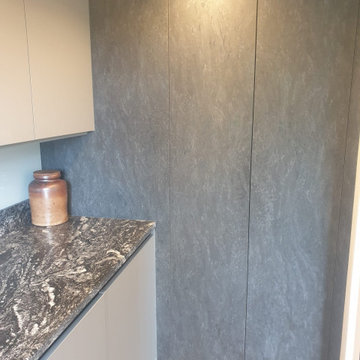
This is one of our favourites from the Volpi range. Charcoal stone effect tall cabinets mixed with Dust Grey base units. The worktops are Sensa - Black Beauty by Cosentino.
We then added COB LED lights along the handle profiles and plinths.
Notice the secret cupboard in the utility room for hiding away the broom and vacuum cleaner.
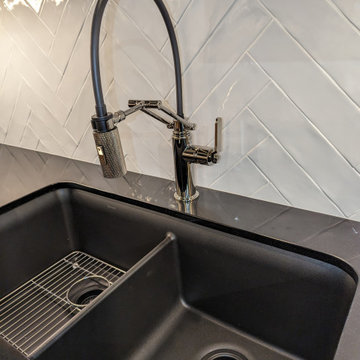
A closer look at the articulating faucet by Brizo, in polished nickel.
Aménagement d'une buanderie classique de taille moyenne avec un évier encastré, un placard à porte shaker, des portes de placard noires, un plan de travail en quartz modifié, une crédence jaune, une crédence en céramique et plan de travail noir.
Aménagement d'une buanderie classique de taille moyenne avec un évier encastré, un placard à porte shaker, des portes de placard noires, un plan de travail en quartz modifié, une crédence jaune, une crédence en céramique et plan de travail noir.
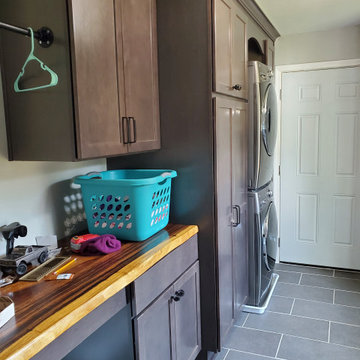
Laundry room and mudroom in Pittsboro, NC. With stacked washer and dryer. 4 utility cabinets for storage. A sink and folding area. Shoe storage. Window seating area for putting on shoes. Complete with Merillat Classic cabinetry portrait door style and dusk stain.
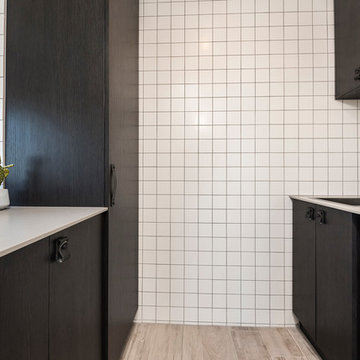
Laundry design with colour and material specification including floor and wall tiles.
Idée de décoration pour une buanderie parallèle nordique dédiée et de taille moyenne avec un évier 1 bac, un placard à porte plane, des portes de placard noires, un plan de travail en quartz modifié, une crédence blanche, un sol en carrelage de céramique et un plan de travail gris.
Idée de décoration pour une buanderie parallèle nordique dédiée et de taille moyenne avec un évier 1 bac, un placard à porte plane, des portes de placard noires, un plan de travail en quartz modifié, une crédence blanche, un sol en carrelage de céramique et un plan de travail gris.
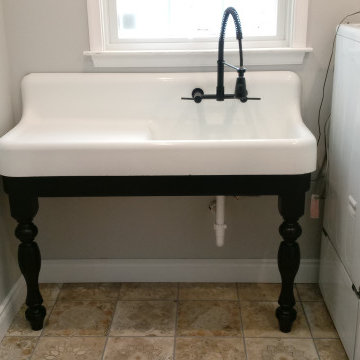
Laundry room sink base.
Réalisation d'une buanderie champêtre de taille moyenne avec un évier de ferme et des portes de placard noires.
Réalisation d'une buanderie champêtre de taille moyenne avec un évier de ferme et des portes de placard noires.
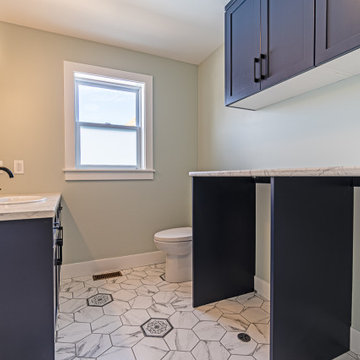
Inspiration pour une buanderie traditionnelle de taille moyenne avec un évier posé, un placard à porte shaker, des portes de placard noires, un plan de travail en stratifié, un sol gris et un plan de travail gris.
Idées déco de buanderies de taille moyenne avec des portes de placard noires
12