Idées déco de buanderies de taille moyenne avec un évier 1 bac
Trier par :
Budget
Trier par:Populaires du jour
141 - 160 sur 898 photos
1 sur 3
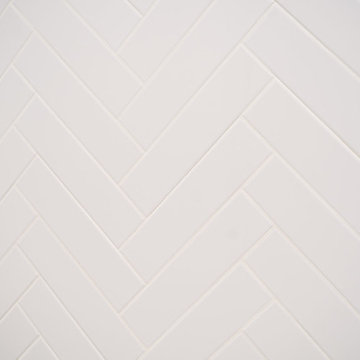
Exemple d'une buanderie parallèle chic dédiée et de taille moyenne avec un évier 1 bac, des portes de placard blanches, un plan de travail en quartz modifié, un mur blanc, un sol en carrelage de céramique, un lave-linge séchant, un sol gris, un placard avec porte à panneau encastré et un plan de travail gris.
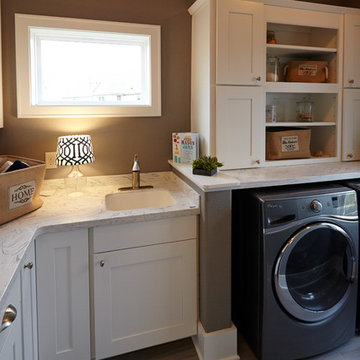
Cette image montre une buanderie traditionnelle en L dédiée et de taille moyenne avec un évier 1 bac, un placard avec porte à panneau encastré, des portes de placard blanches, un mur gris, un sol en carrelage de céramique et des machines côte à côte.

Builder: Pete's Construction, Inc.
Photographer: Jeff Garland
Why choose when you don't have to? Today's top architectural styles are reflected in this impressive yet inviting design, which features the best of cottage, Tudor and farmhouse styles. The exterior includes board and batten siding, stone accents and distinctive windows. Indoor/outdoor spaces include a three-season porch with a fireplace and a covered patio perfect for entertaining. Inside, highlights include a roomy first floor, with 1,800 square feet of living space, including a mudroom and laundry, a study and an open plan living, dining and kitchen area. Upstairs, 1400 square feet includes a large master bath and bedroom (with 10-foot ceiling), two other bedrooms and a bunkroom. Downstairs, another 1,300 square feet await, where a walk-out family room connects the interior and exterior and another bedroom welcomes guests.
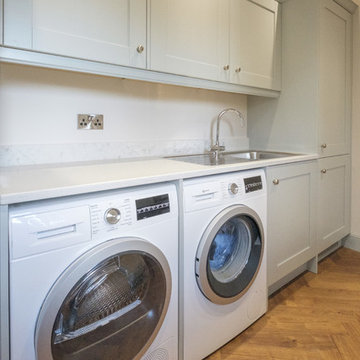
Frankie & Friends Photography
Aménagement d'une buanderie parallèle bord de mer de taille moyenne avec un évier 1 bac, un placard à porte shaker, un plan de travail en quartz et un plan de travail blanc.
Aménagement d'une buanderie parallèle bord de mer de taille moyenne avec un évier 1 bac, un placard à porte shaker, un plan de travail en quartz et un plan de travail blanc.
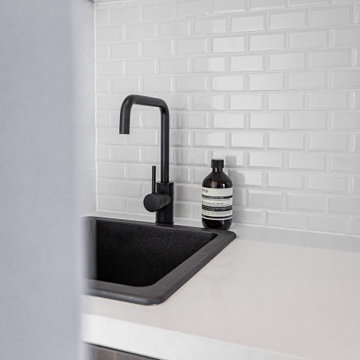
A beautifully finished laundry continuing the dark naked cabinetry feature of the home. Topped off with lovely neutral stone that makes the features more distinct. We love resin which is why we love the sink choice here. A feature many people with for is a laundry chute, concealed so nicely you cannot even tell where it is.

This laundry room design is exactly what every home needs! As a dedicated utility, storage, and laundry room, it includes space to store laundry supplies, pet products, and much more. It also incorporates a utility sink, countertop, and dedicated areas to sort dirty clothes and hang wet clothes to dry. The space also includes a relaxing bench set into the wall of cabinetry.
Photos by Susan Hagstrom
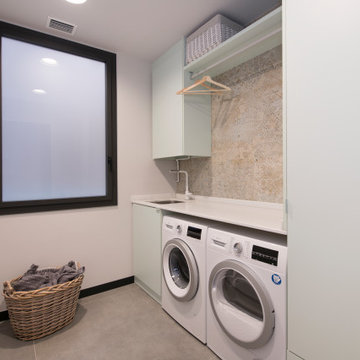
Cette photo montre une buanderie linéaire industrielle dédiée et de taille moyenne avec un évier 1 bac, un placard à porte plane, des portes de placard turquoises, un plan de travail en quartz, une crédence marron, une crédence en céramique, un mur blanc, un sol en carrelage de porcelaine, des machines côte à côte, un sol gris et un plan de travail blanc.

Idées déco pour une buanderie scandinave en L multi-usage et de taille moyenne avec un évier 1 bac, un placard à porte plane, des portes de placard blanches, un plan de travail en quartz modifié, une crédence verte, une crédence en mosaïque, un mur blanc, un sol en carrelage de porcelaine, des machines superposées, un sol gris, un plan de travail blanc et un plafond voûté.
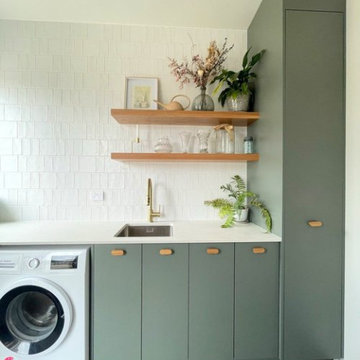
Cette image montre une buanderie parallèle design dédiée et de taille moyenne avec un évier 1 bac, un placard à porte plane, des portes de placards vertess, un plan de travail en quartz modifié, une crédence blanche, une crédence en carreau de porcelaine, un mur blanc, sol en béton ciré, des machines côte à côte, un sol gris et un plan de travail blanc.
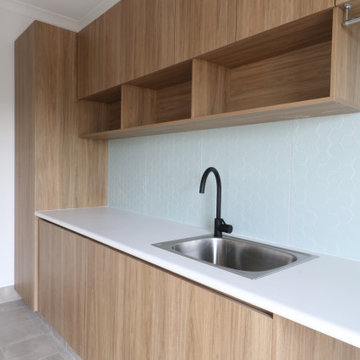
View of laundry.
Cette photo montre une buanderie parallèle tendance dédiée et de taille moyenne avec un évier 1 bac, une crédence bleue, une crédence en carreau de porcelaine, un sol en carrelage de porcelaine et un sol gris.
Cette photo montre une buanderie parallèle tendance dédiée et de taille moyenne avec un évier 1 bac, une crédence bleue, une crédence en carreau de porcelaine, un sol en carrelage de porcelaine et un sol gris.
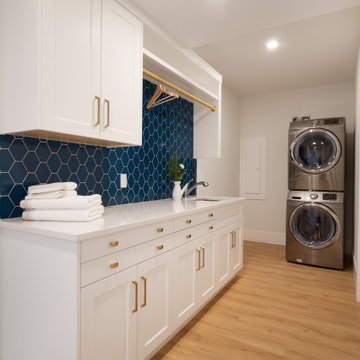
Exemple d'une buanderie parallèle chic dédiée et de taille moyenne avec un évier 1 bac, un placard à porte shaker, des portes de placard blanches, un plan de travail en quartz modifié, une crédence bleue, une crédence en céramique, un mur blanc, parquet clair, des machines superposées, un sol beige et un plan de travail blanc.

Located in the heart of a 1920’s urban neighborhood, this classically designed home went through a dramatic transformation. Several updates over the years had rendered the space dated and feeling disjointed. The main level received cosmetic updates to the kitchen, dining, formal living and family room to bring the decor out of the 90’s and into the 21st century. Space from a coat closet and laundry room was reallocated to the transformation of a storage closet into a stylish powder room. Upstairs, custom cabinetry, built-ins, along with fixture and material updates revamped the look and feel of the bedrooms and bathrooms. But the most striking alterations occurred on the home’s exterior, with the addition of a 24′ x 52′ pool complete with built-in tanning shelf, programmable LED lights and bubblers as well as an elevated spa with waterfall feature. A custom pool house was added to compliment the original architecture of the main home while adding a kitchenette, changing facilities and storage space to enhance the functionality of the pool area. The landscaping received a complete overhaul and Oaks Rialto pavers were added surrounding the pool, along with a lounge space shaded by a custom-built pergola. These renovations and additions converted this residence from well-worn to a stunning, urban oasis.
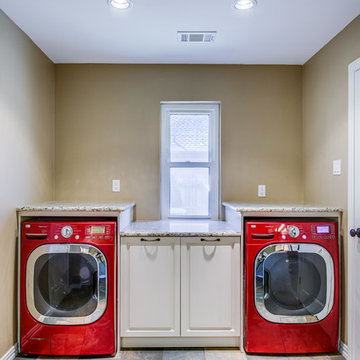
Inspiration pour une buanderie traditionnelle en U multi-usage et de taille moyenne avec un évier 1 bac, un placard avec porte à panneau surélevé, des portes de placard blanches, un plan de travail en granite, un mur beige, un sol en carrelage de porcelaine et des machines côte à côte.

Cette photo montre une buanderie linéaire tendance dédiée et de taille moyenne avec un évier 1 bac, un placard à porte plane, des portes de placard blanches, un plan de travail en granite, une crédence blanche, une crédence en céramique, un mur blanc, un sol en vinyl, des machines côte à côte et un plan de travail gris.
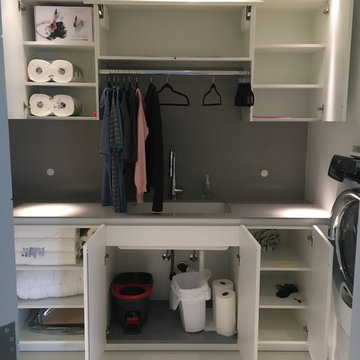
Laundry room with plenty of storage. Designed to complement the adjacent Poggenpohl kitchen.
Cette photo montre une buanderie tendance en U dédiée et de taille moyenne avec un évier 1 bac, un placard à porte plane, des portes de placard blanches, un plan de travail en quartz modifié, des machines côte à côte et un plan de travail gris.
Cette photo montre une buanderie tendance en U dédiée et de taille moyenne avec un évier 1 bac, un placard à porte plane, des portes de placard blanches, un plan de travail en quartz modifié, des machines côte à côte et un plan de travail gris.
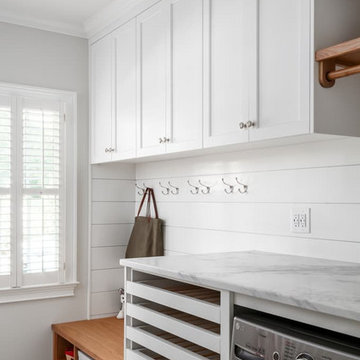
We redesigned this client’s laundry space so that it now functions as a Mudroom and Laundry. There is a place for everything including drying racks and charging station for this busy family. Now there are smiles when they walk in to this charming bright room because it has ample storage and space to work!
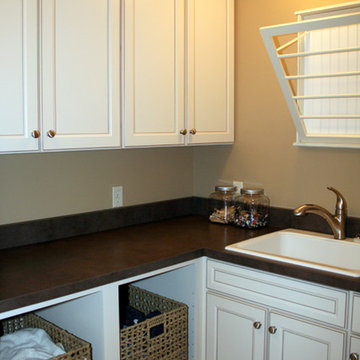
Kim Dreiling
Aménagement d'une buanderie montagne en L dédiée et de taille moyenne avec un évier 1 bac, un placard avec porte à panneau encastré, des portes de placard blanches, un plan de travail en stratifié, un mur beige, un sol en carrelage de porcelaine et des machines superposées.
Aménagement d'une buanderie montagne en L dédiée et de taille moyenne avec un évier 1 bac, un placard avec porte à panneau encastré, des portes de placard blanches, un plan de travail en stratifié, un mur beige, un sol en carrelage de porcelaine et des machines superposées.
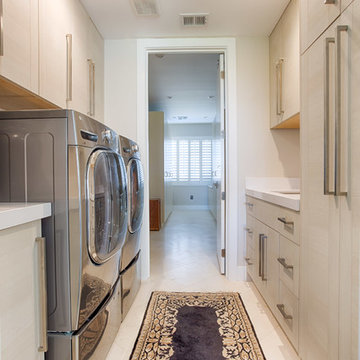
Inspiration pour une buanderie parallèle design en bois clair dédiée et de taille moyenne avec un placard à porte plane, un mur beige, un sol en linoléum, des machines côte à côte, un sol beige et un évier 1 bac.

Timber look overheads and dark blue small glossy subway tiles vertically stacked. Single bowl laundry sink with a handy fold away hanging rail with black tapware
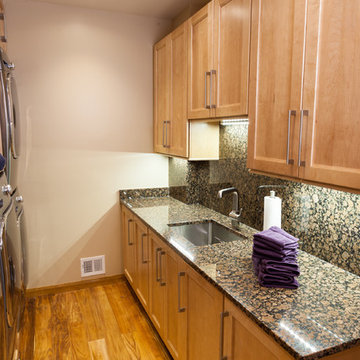
Two sets of washers and dryers accommodates high volume usage.
Jonathan Miller
Idées déco pour une buanderie parallèle classique en bois brun dédiée et de taille moyenne avec un évier 1 bac, un placard avec porte à panneau encastré, un plan de travail en granite, un mur beige, un sol en bois brun et des machines superposées.
Idées déco pour une buanderie parallèle classique en bois brun dédiée et de taille moyenne avec un évier 1 bac, un placard avec porte à panneau encastré, un plan de travail en granite, un mur beige, un sol en bois brun et des machines superposées.
Idées déco de buanderies de taille moyenne avec un évier 1 bac
8