Idées déco de buanderies de taille moyenne avec un mur marron
Trier par :
Budget
Trier par:Populaires du jour
1 - 20 sur 133 photos
1 sur 3

Exemple d'une buanderie montagne en bois foncé de taille moyenne et dédiée avec un évier de ferme, un placard à porte shaker, un plan de travail en bois, un mur marron, parquet foncé, des machines superposées, un sol marron et un plan de travail marron.

Sanderson Photography, Inc.
Réalisation d'une buanderie parallèle chalet multi-usage et de taille moyenne avec un évier posé, un placard à porte shaker, des portes de placard grises, un plan de travail en bois, un mur marron, un sol en carrelage de céramique et des machines superposées.
Réalisation d'une buanderie parallèle chalet multi-usage et de taille moyenne avec un évier posé, un placard à porte shaker, des portes de placard grises, un plan de travail en bois, un mur marron, un sol en carrelage de céramique et des machines superposées.

This room is part of a whole house remodel on the Oregon Coast. The entire house was reconstructed, remodeled, and decorated in a neutral palette with coastal theme.
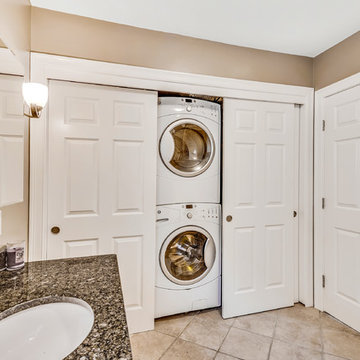
Copyright 2018 by http://www.homelistingphotography.com Home Listing Photography, all rights reserved.
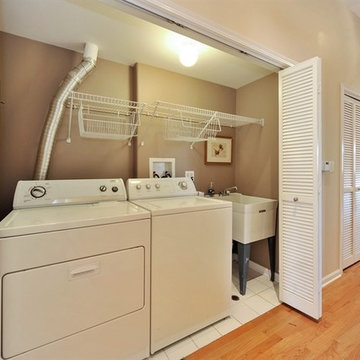
Cette image montre une buanderie linéaire traditionnelle de taille moyenne avec un placard, un évier utilitaire, un mur marron, un sol en carrelage de céramique et des machines côte à côte.
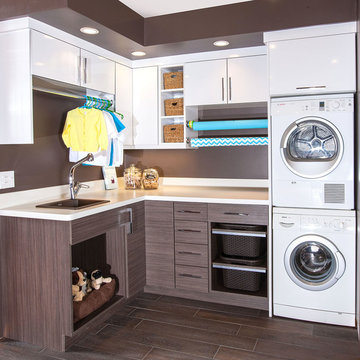
We wanted to showcase a fun multi-purpose room, combining a laundry room, pet supplies/bed and wrapping paper center.
Using Current frame-less cabinets, we show as much of the product as possible in a small space:
Lazy susan
Stack of 4 drawers (each drawer being a different box and glide offered in the line)
Pull out ironing board
Stacked washer and dryer
Clothes rod for both hanging clothes and wrapping paper
Open shelves
Square corner wall
Pull out hamper baskets
Pet bed
Tip up door
Open shelves with pull out hampers
We also wanted to combine cabinet materials with high gloss white laminate upper cabinets and Spokane lower cabinets. Keeping a budget in mind, plastic laminate counter tops with white wood-grain imprint and a top-mounted sink were used.

Laundry room
www.press1photos.com
Cette photo montre une buanderie montagne en U dédiée et de taille moyenne avec un évier encastré, un placard avec porte à panneau surélevé, un plan de travail en granite, un sol en carrelage de céramique, des machines côte à côte, un mur marron, un sol beige, un plan de travail beige et des portes de placard beiges.
Cette photo montre une buanderie montagne en U dédiée et de taille moyenne avec un évier encastré, un placard avec porte à panneau surélevé, un plan de travail en granite, un sol en carrelage de céramique, des machines côte à côte, un mur marron, un sol beige, un plan de travail beige et des portes de placard beiges.

Conceal the washer and dryer to give a great functional look.
Inspiration pour une buanderie parallèle traditionnelle multi-usage et de taille moyenne avec un évier encastré, un placard à porte affleurante, un plan de travail en granite, un sol en carrelage de céramique, des machines dissimulées et un mur marron.
Inspiration pour une buanderie parallèle traditionnelle multi-usage et de taille moyenne avec un évier encastré, un placard à porte affleurante, un plan de travail en granite, un sol en carrelage de céramique, des machines dissimulées et un mur marron.

Aménagement d'une buanderie montagne en bois brun et L multi-usage et de taille moyenne avec un plan de travail en stratifié, parquet foncé, un évier posé et un mur marron.

The Barefoot Bay Cottage is the first-holiday house to be designed and built for boutique accommodation business, Barefoot Escapes (www.barefootescapes.com.au). Working with many of The Designory’s favourite brands, it has been designed with an overriding luxe Australian coastal style synonymous with Sydney based team. The newly renovated three bedroom cottage is a north facing home which has been designed to capture the sun and the cooling summer breeze. Inside, the home is light-filled, open plan and imbues instant calm with a luxe palette of coastal and hinterland tones. The contemporary styling includes layering of earthy, tribal and natural textures throughout providing a sense of cohesiveness and instant tranquillity allowing guests to prioritise rest and rejuvenation.
Images captured by Jessie Prince

This white shaker style transitional laundry room features a sink, hanging pole, two hampers pull out, and baskets. the grey color quartz countertop and backsplash look like concrete.
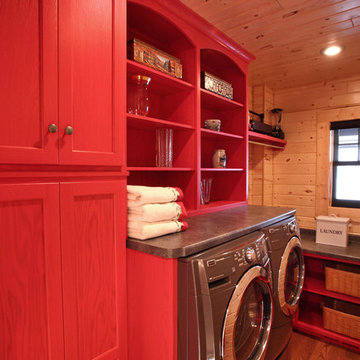
Michael's Photography
Inspiration pour une buanderie linéaire chalet dédiée et de taille moyenne avec un placard à porte plane, des portes de placard rouges, un plan de travail en stratifié, un mur marron, un sol en bois brun et des machines côte à côte.
Inspiration pour une buanderie linéaire chalet dédiée et de taille moyenne avec un placard à porte plane, des portes de placard rouges, un plan de travail en stratifié, un mur marron, un sol en bois brun et des machines côte à côte.
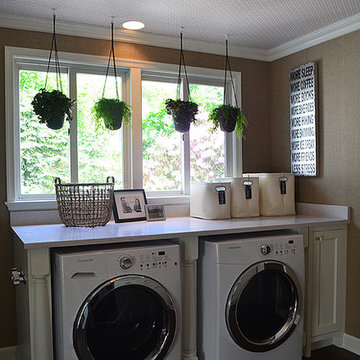
Idées déco pour une buanderie linéaire classique dédiée et de taille moyenne avec un mur marron, parquet foncé, des machines côte à côte, un placard à porte shaker, des portes de placard blanches et un plan de travail en quartz modifié.
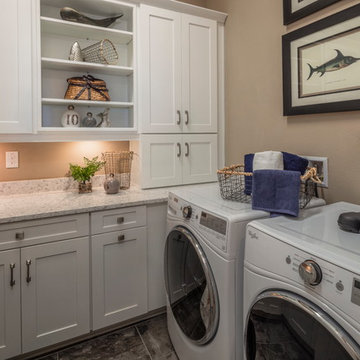
Jeremy Flowers Photography
Inspiration pour une buanderie linéaire craftsman dédiée et de taille moyenne avec un placard à porte shaker, des portes de placard grises, un plan de travail en granite, un mur marron, des machines côte à côte et un plan de travail blanc.
Inspiration pour une buanderie linéaire craftsman dédiée et de taille moyenne avec un placard à porte shaker, des portes de placard grises, un plan de travail en granite, un mur marron, des machines côte à côte et un plan de travail blanc.
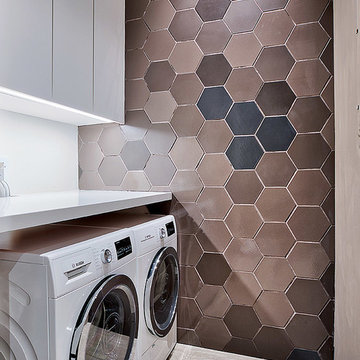
Architecture: GK Architecture
Photos: Brian Ashby (Briansperspective.com)
Inspiration pour une buanderie linéaire minimaliste dédiée et de taille moyenne avec un placard à porte plane, des portes de placard blanches, un plan de travail en quartz, un mur marron, un sol en carrelage de céramique, des machines côte à côte, un sol gris et un plan de travail blanc.
Inspiration pour une buanderie linéaire minimaliste dédiée et de taille moyenne avec un placard à porte plane, des portes de placard blanches, un plan de travail en quartz, un mur marron, un sol en carrelage de céramique, des machines côte à côte, un sol gris et un plan de travail blanc.
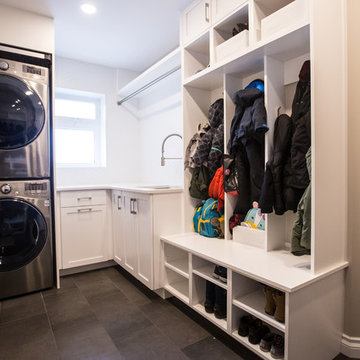
Photo by Naked Rain Creative
Inspiration pour une buanderie design en L multi-usage et de taille moyenne avec un évier encastré, un placard avec porte à panneau encastré, un plan de travail en quartz modifié, un mur marron, un sol en carrelage de porcelaine, des machines superposées et des portes de placard grises.
Inspiration pour une buanderie design en L multi-usage et de taille moyenne avec un évier encastré, un placard avec porte à panneau encastré, un plan de travail en quartz modifié, un mur marron, un sol en carrelage de porcelaine, des machines superposées et des portes de placard grises.

These photos are accredited to Diamond Cabinetry of Master Brand Cabinets. Diamond is a semi-custom cabinet line that allows for entry level custom cabinet modifications. They provide a wide selection of wood species,construction levels, premium finishes in stains, paints and glazes. Along with multiple door styles and interior accessories, this cabinetry is fitting for all styles!
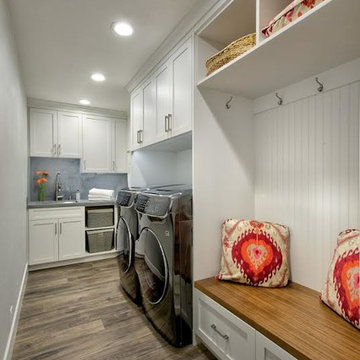
This white shaker style transitional laundry room features a sink, hanging pole, two hampers pull out, and baskets. the grey color quartz countertop and backsplash look like concrete. The laundry room acts as a mudroom as well with a walnut veneer seating bench.

David Parmiter
Exemple d'une buanderie nature de taille moyenne avec un mur marron, un plan de travail en bois, un sol blanc et un plan de travail beige.
Exemple d'une buanderie nature de taille moyenne avec un mur marron, un plan de travail en bois, un sol blanc et un plan de travail beige.
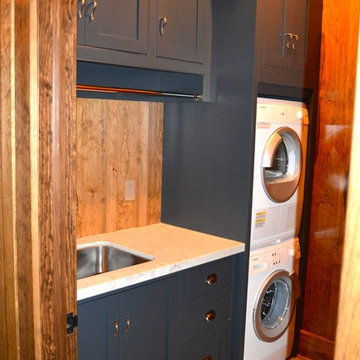
Idée de décoration pour une buanderie linéaire chalet dédiée et de taille moyenne avec un évier encastré, un placard à porte shaker, des portes de placard bleues, un plan de travail en surface solide, un mur marron, un sol en carrelage de céramique et des machines superposées.
Idées déco de buanderies de taille moyenne avec un mur marron
1