Idées déco de buanderies de taille moyenne avec un mur marron
Trier par :
Budget
Trier par:Populaires du jour
41 - 60 sur 133 photos
1 sur 3
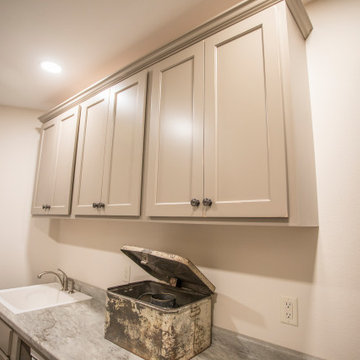
Storage galore in this main floor laundry room!
Idées déco pour une buanderie parallèle éclectique dédiée et de taille moyenne avec un évier posé, un placard à porte plane, des portes de placard beiges, un plan de travail en stratifié, un mur marron, un sol en vinyl, des machines côte à côte, un sol marron et un plan de travail gris.
Idées déco pour une buanderie parallèle éclectique dédiée et de taille moyenne avec un évier posé, un placard à porte plane, des portes de placard beiges, un plan de travail en stratifié, un mur marron, un sol en vinyl, des machines côte à côte, un sol marron et un plan de travail gris.
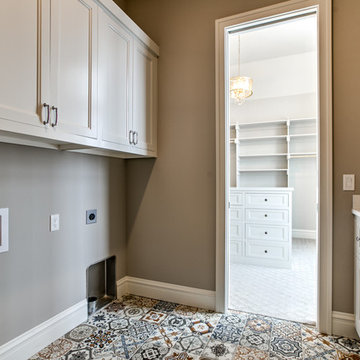
Cette image montre une buanderie parallèle rustique de taille moyenne avec un placard, un évier de ferme, un placard avec porte à panneau encastré, des portes de placard blanches, un mur marron, un sol multicolore et un plan de travail blanc.
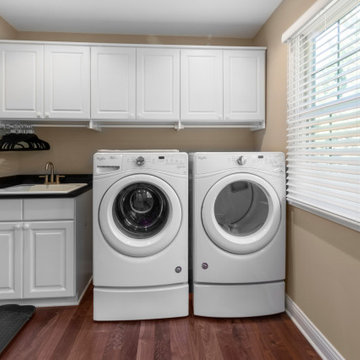
To move or not to move — that is the question many homeowners are asking as they consider whether to upgrade their existing residence or pack up and find a new one. It was that exact question that was discussed by this homeowner as they evaluated their traditional two-story home in Fontana. Built in 2001, this cedar-sided 3,500-square-foot home features five bedrooms, three-and-a-half baths, and a full basement.
During renovation projects like the these, we have the ability and flexibility to work across many different architectural styles. Our main focus is to work with clients to get a good sense of their personal style, what features they’re most attracted to, and balance those with the fundamental principles of good design – function, balance, proportion and flow – to make sure that they have a unified vision for the home.
After extensive demolition of the kitchen, family room, master bath, laundry room, powder room, master bedroom and adjacent hallways, we began transforming the space into one that the family could truly utilize in an all new way. In addition to installing structural beams to support the second floor loads and pushing out two non-structural walls in order to enlarge the master bath, the renovation team installed a new kitchen island, added quartz countertops in the kitchen and master bath plus installed new Kohler sinks, toilets and accessories in the kitchen and bath.
Underscoring the belief that an open great room should offer a welcoming environment, the renovated space now offers an inviting haven for the homeowners and their guests. The open family room boasts a new gas fireplace complete with custom surround, mantel and bookcases. Underfoot, hardwood floors featuring American walnut add warmth to the home’s interior.
Continuity is achieved throughout the first floor by accenting posts, handrails and spindles all with the same rich walnut.
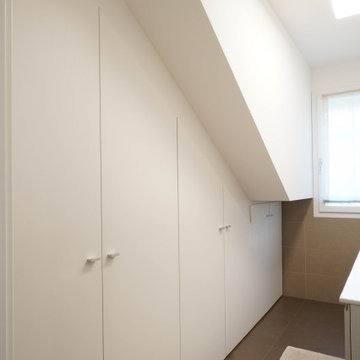
Exemple d'une buanderie linéaire moderne multi-usage et de taille moyenne avec un évier intégré, un placard à porte plane, des portes de placard blanches, un plan de travail en surface solide, un mur marron, un sol en carrelage de porcelaine, des machines côte à côte, un sol marron et un plan de travail blanc.
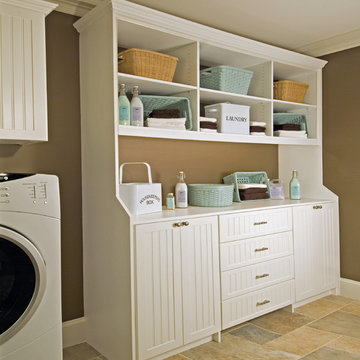
Idées déco pour une buanderie linéaire campagne dédiée et de taille moyenne avec un placard avec porte à panneau encastré, des portes de placard blanches, un plan de travail en bois, un mur marron, un sol en carrelage de céramique, des machines côte à côte et un sol marron.
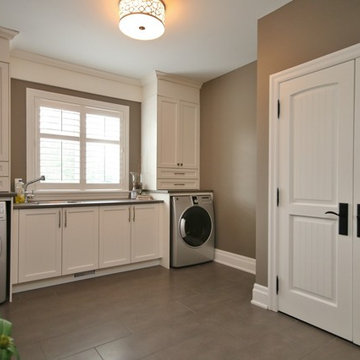
Laundry room with walls covered in Farrow & Ball's Charleston Gray.
Idées déco pour une buanderie classique de taille moyenne avec des portes de placard blanches, un plan de travail en stratifié, un mur marron et des machines côte à côte.
Idées déco pour une buanderie classique de taille moyenne avec des portes de placard blanches, un plan de travail en stratifié, un mur marron et des machines côte à côte.
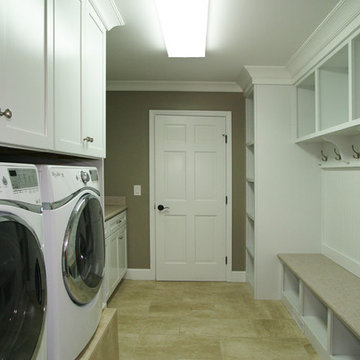
Hutzel
Idée de décoration pour une buanderie parallèle tradition multi-usage et de taille moyenne avec un placard à porte shaker, des portes de placard blanches, un plan de travail en stratifié, un mur marron, un sol en carrelage de porcelaine et des machines côte à côte.
Idée de décoration pour une buanderie parallèle tradition multi-usage et de taille moyenne avec un placard à porte shaker, des portes de placard blanches, un plan de travail en stratifié, un mur marron, un sol en carrelage de porcelaine et des machines côte à côte.
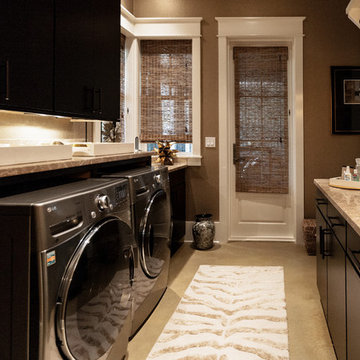
Rick Cooper Photography
Cette image montre une buanderie parallèle dédiée et de taille moyenne avec un placard à porte plane, des portes de placard marrons, un plan de travail en granite, un mur marron, sol en béton ciré, des machines côte à côte et un sol beige.
Cette image montre une buanderie parallèle dédiée et de taille moyenne avec un placard à porte plane, des portes de placard marrons, un plan de travail en granite, un mur marron, sol en béton ciré, des machines côte à côte et un sol beige.
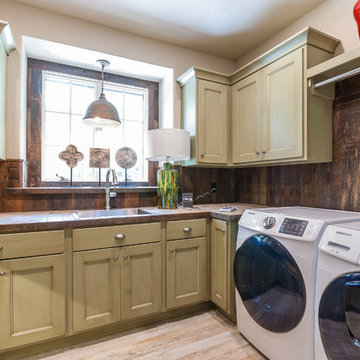
Clean lines with a rustic touch.
Aménagement d'une buanderie montagne en U multi-usage et de taille moyenne avec un évier posé, un placard à porte plane, plan de travail carrelé, un mur marron, un sol en carrelage de céramique, des machines côte à côte et des portes de placard beiges.
Aménagement d'une buanderie montagne en U multi-usage et de taille moyenne avec un évier posé, un placard à porte plane, plan de travail carrelé, un mur marron, un sol en carrelage de céramique, des machines côte à côte et des portes de placard beiges.
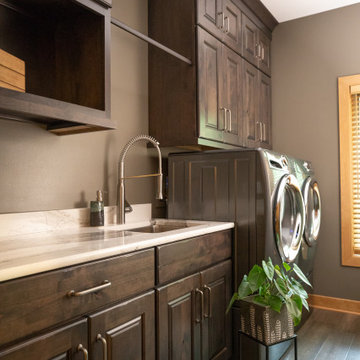
https://genevacabinet.com - Lake Geneva, WI - Kitchen cabinetry in deep natural tones sets the perfect backdrop for artistic pottery collection. Shiloh Cabinetry in Knotty Alder finished with Caviar Aged Stain
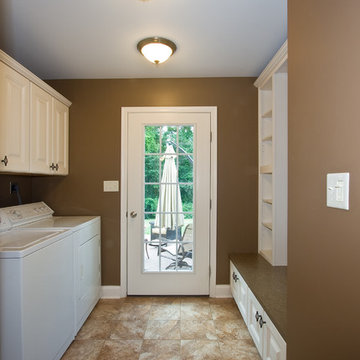
Cette photo montre une buanderie parallèle chic multi-usage et de taille moyenne avec un placard avec porte à panneau surélevé, des portes de placard blanches, un plan de travail en bois, un mur marron, des machines côte à côte et un sol beige.

Cynthia Lynn Photography
Cette photo montre une buanderie linéaire chic multi-usage et de taille moyenne avec un évier encastré, un placard avec porte à panneau encastré, des portes de placard beiges, un plan de travail en granite, un sol en carrelage de porcelaine, des machines côte à côte, un mur marron, un sol multicolore et un plan de travail marron.
Cette photo montre une buanderie linéaire chic multi-usage et de taille moyenne avec un évier encastré, un placard avec porte à panneau encastré, des portes de placard beiges, un plan de travail en granite, un sol en carrelage de porcelaine, des machines côte à côte, un mur marron, un sol multicolore et un plan de travail marron.
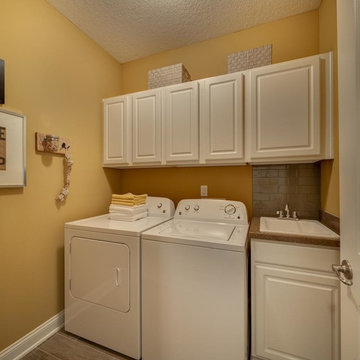
Inspiration pour une buanderie linéaire traditionnelle dédiée et de taille moyenne avec un évier posé, un placard avec porte à panneau surélevé, des portes de placard blanches, un plan de travail en quartz modifié, sol en stratifié, des machines côte à côte et un mur marron.
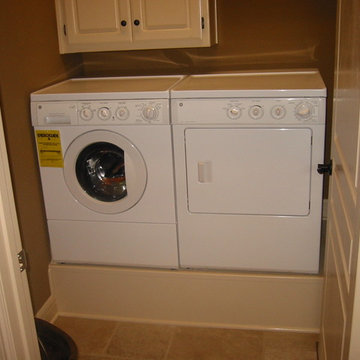
Elevated Washer and Dryer
Idées déco pour une buanderie linéaire classique de taille moyenne avec un placard, un évier encastré, un placard à porte shaker, des portes de placard blanches, un mur marron, un sol en travertin, des machines côte à côte et un sol beige.
Idées déco pour une buanderie linéaire classique de taille moyenne avec un placard, un évier encastré, un placard à porte shaker, des portes de placard blanches, un mur marron, un sol en travertin, des machines côte à côte et un sol beige.
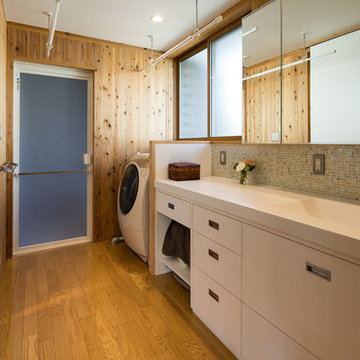
撮影:齋部 功
Exemple d'une buanderie linéaire nature multi-usage et de taille moyenne avec un évier intégré, un placard à porte affleurante, des portes de placard blanches, un plan de travail en surface solide, un mur marron, un sol en contreplaqué, un lave-linge séchant, un sol marron et un plan de travail blanc.
Exemple d'une buanderie linéaire nature multi-usage et de taille moyenne avec un évier intégré, un placard à porte affleurante, des portes de placard blanches, un plan de travail en surface solide, un mur marron, un sol en contreplaqué, un lave-linge séchant, un sol marron et un plan de travail blanc.
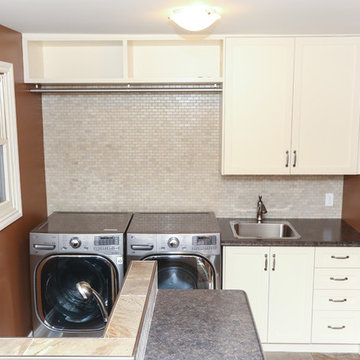
Existing bathroom renovated and expanded into the hallway area to build a combined laundry/mudroom. Electrical and plumbing moved to accommodate new washer and dryer, as well as a doggy shower.
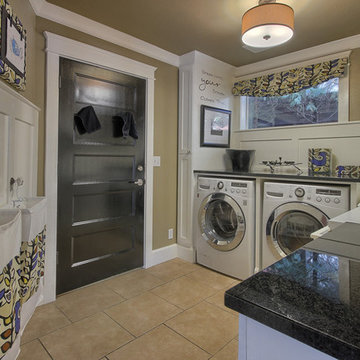
Bob Blandy, Medallion Services
Réalisation d'une buanderie bohème en L multi-usage et de taille moyenne avec un placard avec porte à panneau encastré, des portes de placard blanches, un plan de travail en granite, un mur marron, un sol en carrelage de porcelaine et des machines côte à côte.
Réalisation d'une buanderie bohème en L multi-usage et de taille moyenne avec un placard avec porte à panneau encastré, des portes de placard blanches, un plan de travail en granite, un mur marron, un sol en carrelage de porcelaine et des machines côte à côte.
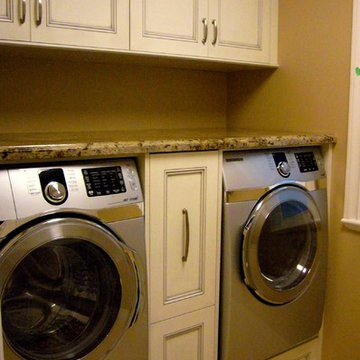
Aménagement d'une buanderie parallèle classique dédiée et de taille moyenne avec un plan de travail en granite, des machines côte à côte, un sol en calcaire, des portes de placard beiges et un mur marron.
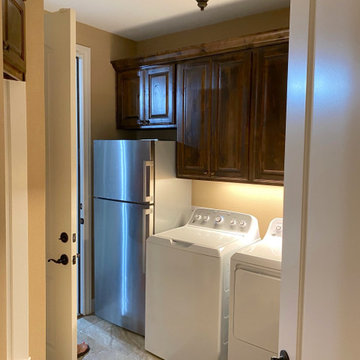
Pass through laundry room is accented with custom cabinets above the washer and dryer. A small corner bench and cabinet provides a seating space. A closet provides additional storage space.
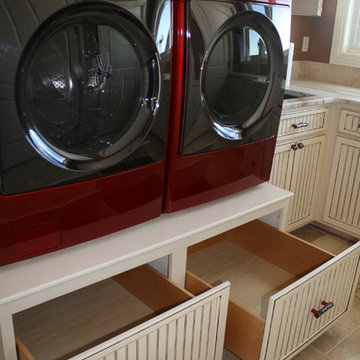
Aménagement d'une buanderie classique en L dédiée et de taille moyenne avec un évier encastré, un placard à porte affleurante, des portes de placard blanches, plan de travail en marbre, un mur marron, un sol en carrelage de céramique et des machines côte à côte.
Idées déco de buanderies de taille moyenne avec un mur marron
3