Idées déco de buanderies dédiées avec des portes de placards vertess
Trier par :
Budget
Trier par:Populaires du jour
141 - 160 sur 475 photos
1 sur 3

Cette photo montre une buanderie linéaire nature dédiée et de taille moyenne avec un évier de ferme, un placard à porte shaker, des portes de placards vertess, un plan de travail en quartz modifié, un mur blanc, tomettes au sol, des machines côte à côte, un sol marron et un plan de travail blanc.
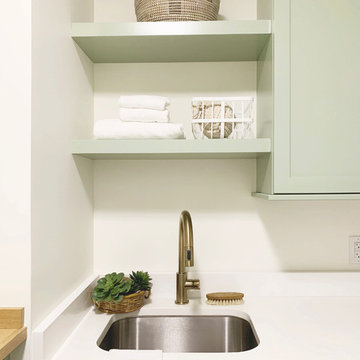
Cette photo montre une buanderie chic en L dédiée et de taille moyenne avec un évier encastré, des portes de placards vertess, un plan de travail en quartz modifié, des machines côte à côte et un plan de travail blanc.
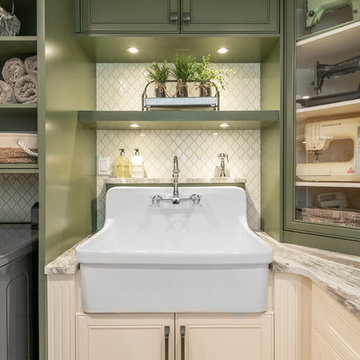
A farmhouse laundry sink adds charm and is perfect for soaking clothes - and for washing the homeowner's small dog. A combination of closed and open storage creates visual interest while providing easy access to items used most.
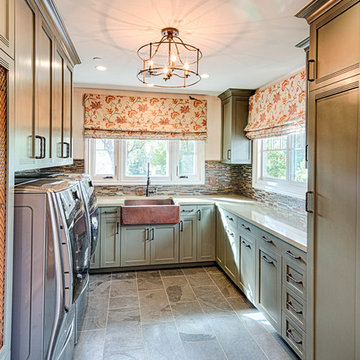
Mel Carll
Inspiration pour une grande buanderie traditionnelle en U dédiée avec un évier de ferme, un placard avec porte à panneau encastré, des portes de placards vertess, un plan de travail en quartz, un mur blanc, un sol en ardoise, des machines côte à côte, un sol gris et un plan de travail blanc.
Inspiration pour une grande buanderie traditionnelle en U dédiée avec un évier de ferme, un placard avec porte à panneau encastré, des portes de placards vertess, un plan de travail en quartz, un mur blanc, un sol en ardoise, des machines côte à côte, un sol gris et un plan de travail blanc.
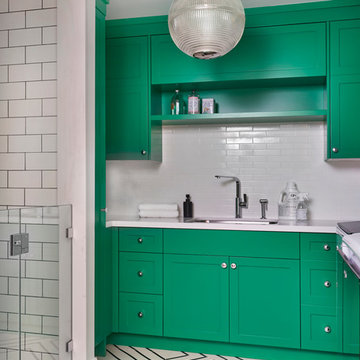
Stephani Buchman Photography
Exemple d'une buanderie chic dédiée avec un évier encastré, un placard à porte shaker et des portes de placards vertess.
Exemple d'une buanderie chic dédiée avec un évier encastré, un placard à porte shaker et des portes de placards vertess.

Idée de décoration pour une buanderie design en L dédiée et de taille moyenne avec un placard avec porte à panneau encastré, des portes de placards vertess, un plan de travail en granite, un mur blanc, un sol en carrelage de céramique, des machines côte à côte, un sol gris, plan de travail noir et un évier posé.

Idée de décoration pour une petite buanderie tradition en U dédiée avec un placard avec porte à panneau surélevé, des portes de placards vertess, plan de travail carrelé, une crédence multicolore, un mur jaune, un évier posé, un sol en carrelage de porcelaine, des machines superposées, un sol noir et un plan de travail rouge.

This laundry room is gorgeous and functional. The washer and dryer are have built in shelves underneath to make changing the laundry a breeze. The window on the marble mosaic tile features a slab marble window sill. The built in drying racks for hanging clothes might be the best feature in this beautiful space.
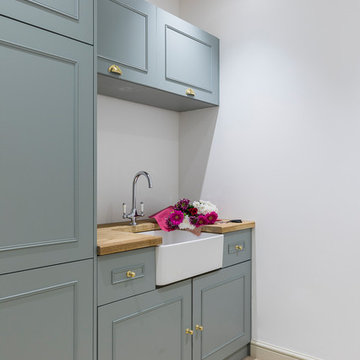
Photo by Chris Snook
Aménagement d'une petite buanderie linéaire classique dédiée avec un évier de ferme, un placard à porte shaker, des portes de placards vertess, un plan de travail en bois, un mur gris, un sol en ardoise, un sol beige et un plan de travail marron.
Aménagement d'une petite buanderie linéaire classique dédiée avec un évier de ferme, un placard à porte shaker, des portes de placards vertess, un plan de travail en bois, un mur gris, un sol en ardoise, un sol beige et un plan de travail marron.

Exemple d'une petite buanderie parallèle méditerranéenne dédiée avec des portes de placards vertess, plan de travail en marbre, une crédence verte, une crédence en mosaïque, un mur vert, parquet clair, des machines côte à côte, un sol marron et un plan de travail multicolore.

Chris Loomis Photography
Cette photo montre une grande buanderie méditerranéenne dédiée avec un évier de ferme, un placard avec porte à panneau surélevé, des portes de placards vertess, un plan de travail en béton, un mur blanc, tomettes au sol, des machines côte à côte et un sol multicolore.
Cette photo montre une grande buanderie méditerranéenne dédiée avec un évier de ferme, un placard avec porte à panneau surélevé, des portes de placards vertess, un plan de travail en béton, un mur blanc, tomettes au sol, des machines côte à côte et un sol multicolore.
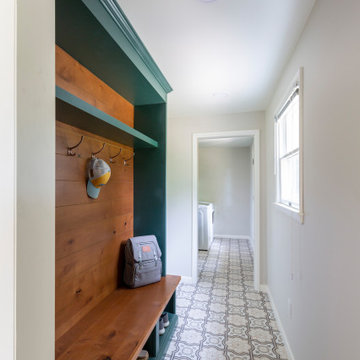
Farmhouse style laundry room in a custom green, copper accents, and a fun-pattern floor!
Exemple d'une buanderie linéaire nature dédiée et de taille moyenne avec un évier encastré, un placard à porte shaker, des portes de placards vertess, un plan de travail en quartz modifié, une crédence blanche, une crédence en céramique, un mur beige, un sol en carrelage de porcelaine, des machines côte à côte, un sol multicolore et un plan de travail blanc.
Exemple d'une buanderie linéaire nature dédiée et de taille moyenne avec un évier encastré, un placard à porte shaker, des portes de placards vertess, un plan de travail en quartz modifié, une crédence blanche, une crédence en céramique, un mur beige, un sol en carrelage de porcelaine, des machines côte à côte, un sol multicolore et un plan de travail blanc.
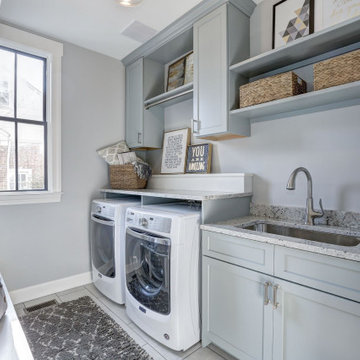
Stockman door, Manor Flat drawer front, Sage enamel
Cette photo montre une petite buanderie linéaire chic dédiée avec un évier encastré, un placard à porte plane, des portes de placards vertess, un plan de travail en granite, un mur gris, des machines côte à côte, un sol beige et un plan de travail multicolore.
Cette photo montre une petite buanderie linéaire chic dédiée avec un évier encastré, un placard à porte plane, des portes de placards vertess, un plan de travail en granite, un mur gris, des machines côte à côte, un sol beige et un plan de travail multicolore.
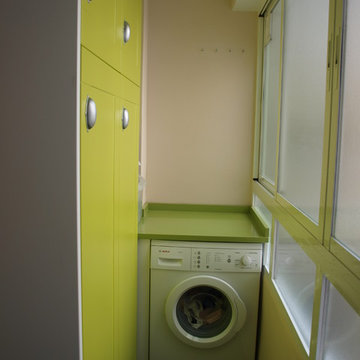
Exemple d'une petite buanderie tendance en L dédiée avec un placard à porte plane, des portes de placards vertess, un mur beige et des machines côte à côte.
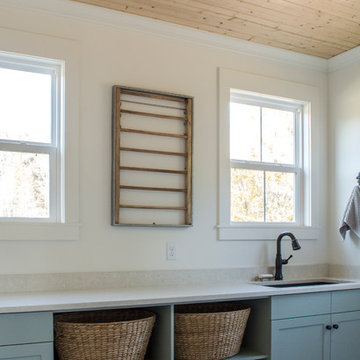
This new home was designed to nestle quietly into the rich landscape of rolling pastures and striking mountain views. A wrap around front porch forms a facade that welcomes visitors and hearkens to a time when front porch living was all the entertainment a family needed. White lap siding coupled with a galvanized metal roof and contrasting pops of warmth from the stained door and earthen brick, give this home a timeless feel and classic farmhouse style. The story and a half home has 3 bedrooms and two and half baths. The master suite is located on the main level with two bedrooms and a loft office on the upper level. A beautiful open concept with traditional scale and detailing gives the home historic character and charm. Transom lites, perfectly sized windows, a central foyer with open stair and wide plank heart pine flooring all help to add to the nostalgic feel of this young home. White walls, shiplap details, quartz counters, shaker cabinets, simple trim designs, an abundance of natural light and carefully designed artificial lighting make modest spaces feel large and lend to the homeowner's delight in their new custom home.
Kimberly Kerl

A soft seafoam green is used in this Woodways laundry room. This helps to connect the cabinetry to the flooring as well as add a simple element of color into the more neutral space. A farmhouse sink is used and adds a classic warm farmhouse touch to the room. Undercabinet lighting helps to illuminate the task areas for better visibility

This stunning renovation of the kitchen, bathroom, and laundry room remodel that exudes warmth, style, and individuality. The kitchen boasts a rich tapestry of warm colors, infusing the space with a cozy and inviting ambiance. Meanwhile, the bathroom showcases exquisite terrazzo tiles, offering a mosaic of texture and elegance, creating a spa-like retreat. As you step into the laundry room, be greeted by captivating olive green cabinets, harmonizing functionality with a chic, earthy allure. Each space in this remodel reflects a unique story, blending warm hues, terrazzo intricacies, and the charm of olive green, redefining the essence of contemporary living in a personalized and inviting setting.
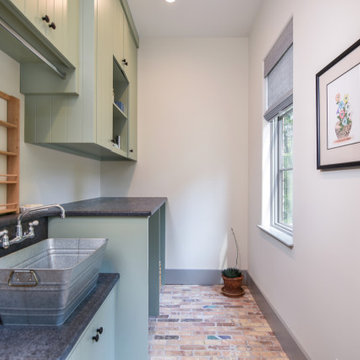
Aménagement d'une buanderie linéaire méditerranéenne dédiée et de taille moyenne avec un évier 1 bac, un placard à porte affleurante, des portes de placards vertess, un plan de travail en surface solide, un mur blanc, un sol en brique, des machines dissimulées, un sol multicolore et un plan de travail vert.
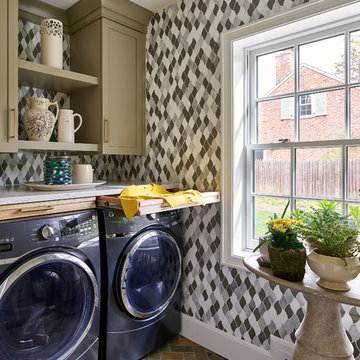
A new laundry room, accessed through a pocket door just off of the new kitchen.
Photography (c) Jeffrey Totaro.
Idées déco pour une buanderie classique dédiée et de taille moyenne avec un placard avec porte à panneau encastré, un plan de travail en surface solide, des machines côte à côte, un plan de travail blanc, un sol marron, un sol en ardoise et des portes de placards vertess.
Idées déco pour une buanderie classique dédiée et de taille moyenne avec un placard avec porte à panneau encastré, un plan de travail en surface solide, des machines côte à côte, un plan de travail blanc, un sol marron, un sol en ardoise et des portes de placards vertess.
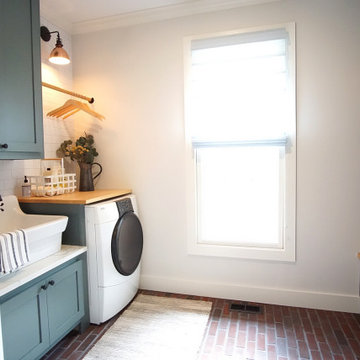
What was once just a laundry room has been transformed into a combined mudroom to meet the needs of a young family. Designed and built by Fritz Carpentry & Contracting, custom cabinets and coat cubbies add additional storage while creating visual interest for passers-by. Tucked behind a custom sliding barn door, floating maple shelves, subway tile, brick floor and a farmhouse sink add character and charm to a newer home.
Idées déco de buanderies dédiées avec des portes de placards vertess
8