Idées déco de buanderies dédiées avec différents designs de plafond
Trier par :
Budget
Trier par:Populaires du jour
141 - 160 sur 340 photos
1 sur 3

「王ヶ崎の家」の洗面室とランドリールームです。
Idée de décoration pour une buanderie linéaire minimaliste en bois brun de taille moyenne et dédiée avec un évier posé, un plan de travail en bois, un mur blanc, un sol en calcaire, un sol beige, un plafond en papier peint et du papier peint.
Idée de décoration pour une buanderie linéaire minimaliste en bois brun de taille moyenne et dédiée avec un évier posé, un plan de travail en bois, un mur blanc, un sol en calcaire, un sol beige, un plafond en papier peint et du papier peint.
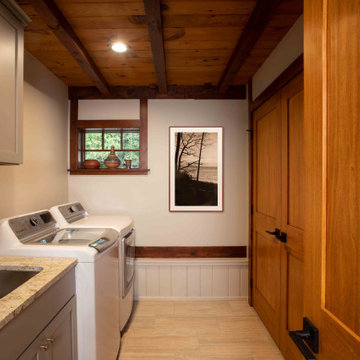
The client came to us to assist with transforming their small family cabin into a year-round residence that would continue the family legacy. The home was originally built by our client’s grandfather so keeping much of the existing interior woodwork and stone masonry fireplace was a must. They did not want to lose the rustic look and the warmth of the pine paneling. The view of Lake Michigan was also to be maintained. It was important to keep the home nestled within its surroundings.
There was a need to update the kitchen, add a laundry & mud room, install insulation, add a heating & cooling system, provide additional bedrooms and more bathrooms. The addition to the home needed to look intentional and provide plenty of room for the entire family to be together. Low maintenance exterior finish materials were used for the siding and trims as well as natural field stones at the base to match the original cabin’s charm.
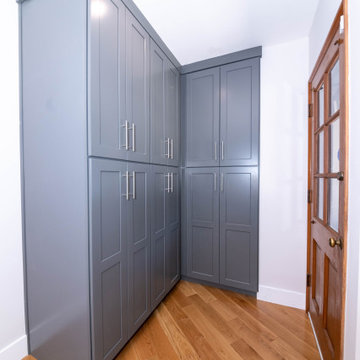
Inspiration pour une buanderie traditionnelle en U dédiée et de taille moyenne avec un évier 1 bac, un placard à porte plane, des portes de placard grises, plan de travail en marbre, une crédence blanche, une crédence en marbre, un mur blanc, parquet clair, des machines côte à côte, un sol marron, un plan de travail jaune et un plafond décaissé.
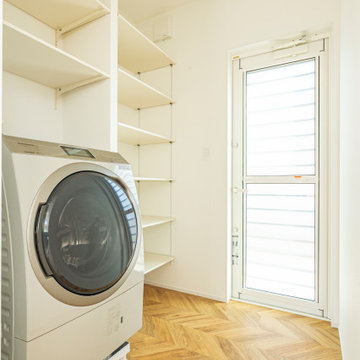
Cette image montre une buanderie design dédiée avec un mur blanc, un plan de travail blanc, un plafond en papier peint et du papier peint.

Overlook of the laundry room appliance and shelving.
(part from full home remodeling project)
The laundry space was squeezed-up and tight! Therefore, our experts expand the room to accommodate cabinets and more shelves for storing fabric detergent and accommodate other features that make the space more usable. We renovated and re-designed the laundry room to make it fantastic and more functional while also increasing convenience.

Project Number: M1182
Design/Manufacturer/Installer: Marquis Fine Cabinetry
Collection: Classico
Finishes: Frosty White
Features: Under Cabinet Lighting, Adjustable Legs/Soft Close (Standard)
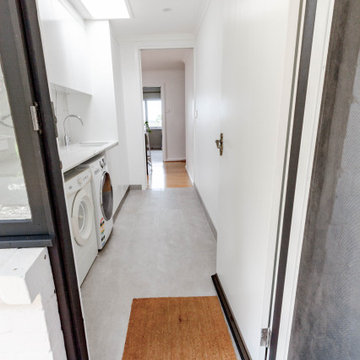
Cette photo montre une buanderie parallèle tendance dédiée et de taille moyenne avec un évier encastré, un placard à porte plane, des portes de placard blanches, un plan de travail en quartz modifié, une crédence multicolore, une crédence en quartz modifié, un mur blanc, un sol en carrelage de porcelaine, des machines côte à côte, un sol gris, un plan de travail multicolore, un plafond voûté et du lambris.
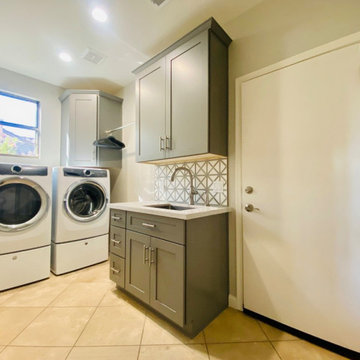
It was a joy working with Maria on her laundry room remodel in Ahwatukee. She wanted to move her washer and dryer under the window, and install a vanity with an under-mount sink for hand washing clothes and miscellaneous items.
The laundry room felt cramped and didn't have the features Maria wanted to make the chore of laundry a bit easier. Previously there had been hooks on the wall for hanging items, Maria had us install a hanging bar to create more hanging storage.
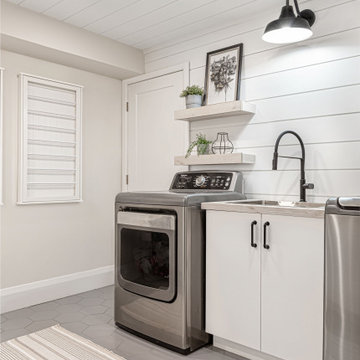
Black & White Laundry Room: Transformed from an unfinished windowless basement corner to a bright and airy space.
Idées déco pour une buanderie campagne dédiée et de taille moyenne avec un évier posé, un placard à porte plane, des portes de placard blanches, un plan de travail en stratifié, un mur gris, un sol en carrelage de porcelaine, des machines côte à côte, un sol gris et un plafond en lambris de bois.
Idées déco pour une buanderie campagne dédiée et de taille moyenne avec un évier posé, un placard à porte plane, des portes de placard blanches, un plan de travail en stratifié, un mur gris, un sol en carrelage de porcelaine, des machines côte à côte, un sol gris et un plafond en lambris de bois.
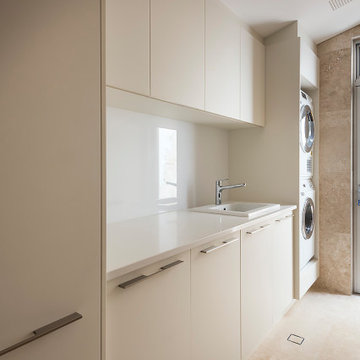
Inspiration pour une buanderie parallèle minimaliste dédiée et de taille moyenne avec un évier utilitaire, un placard à porte plane, des portes de placard beiges, un plan de travail en quartz modifié, une crédence blanche, une crédence en quartz modifié, un mur beige, un sol en travertin, des machines superposées, un sol beige, un plan de travail blanc et un plafond voûté.
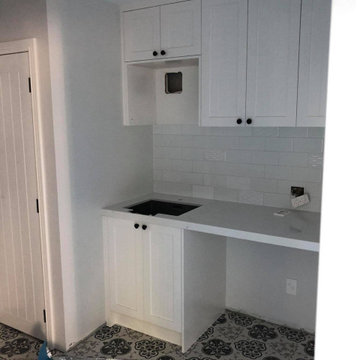
Inspiration pour une petite buanderie linéaire victorienne dédiée avec un évier encastré, un placard à porte shaker, des portes de placard blanches, plan de travail en marbre, une crédence blanche, une crédence en carrelage métro, un sol en carrelage de céramique, un lave-linge séchant, un sol multicolore, un plan de travail blanc et un plafond décaissé.
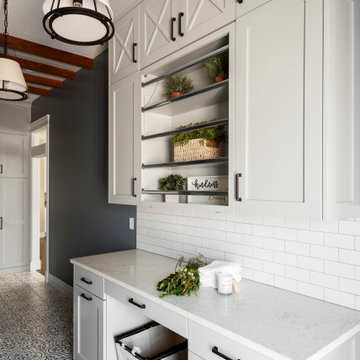
Shaker cabinets painted a soft gray, quartz countertops, and a subway tile backsplash. Patterned tile completes the look.
Cette photo montre une buanderie parallèle chic dédiée avec un évier posé, un placard à porte shaker, des portes de placard grises, un plan de travail en quartz modifié, une crédence blanche, une crédence en carrelage métro, un mur bleu, un sol en carrelage de porcelaine, des machines côte à côte, un sol multicolore, un plan de travail blanc et poutres apparentes.
Cette photo montre une buanderie parallèle chic dédiée avec un évier posé, un placard à porte shaker, des portes de placard grises, un plan de travail en quartz modifié, une crédence blanche, une crédence en carrelage métro, un mur bleu, un sol en carrelage de porcelaine, des machines côte à côte, un sol multicolore, un plan de travail blanc et poutres apparentes.
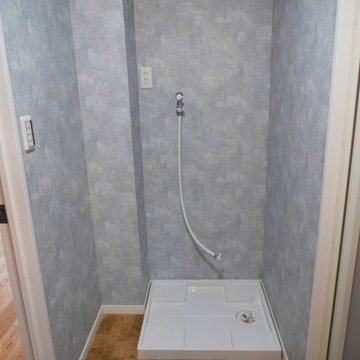
洗面所の向かい側にあるランドリールームです。
左側や上のスペースに棚を設置して収納場所も確保できます。
水廻りの床はCFのコルクで統一しています。
Cette photo montre une petite buanderie linéaire tendance dédiée avec un mur gris, un sol en liège, un lave-linge séchant, un sol marron, un plafond en papier peint et du papier peint.
Cette photo montre une petite buanderie linéaire tendance dédiée avec un mur gris, un sol en liège, un lave-linge séchant, un sol marron, un plafond en papier peint et du papier peint.
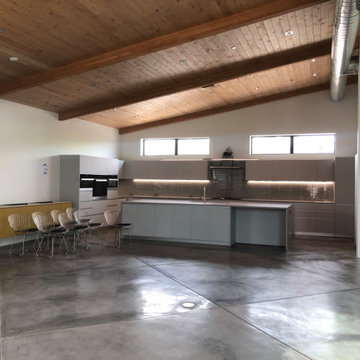
Inspiration pour une buanderie parallèle design dédiée et de taille moyenne avec un placard à porte plane, des portes de placard grises, un plan de travail en quartz, une crédence grise, une crédence en carrelage métro, un mur blanc, sol en béton ciré, des machines superposées, un sol beige, un plan de travail gris et un plafond en bois.

2-story addition to this historic 1894 Princess Anne Victorian. Family room, new full bath, relocated half bath, expanded kitchen and dining room, with Laundry, Master closet and bathroom above. Wrap-around porch with gazebo.
Photos by 12/12 Architects and Robert McKendrick Photography.
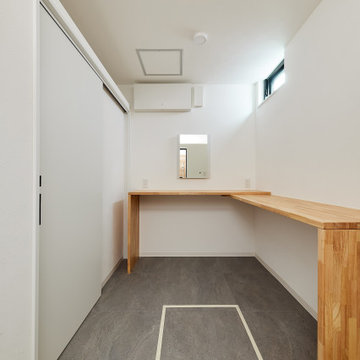
Idée de décoration pour une buanderie en L dédiée avec un plan de travail en bois, une crédence en bois, un mur blanc, un sol gris, un plafond en papier peint et du papier peint.

Il lavatoio non è classico, ma ha un design moderno ed elegante.
Aménagement d'une petite buanderie linéaire moderne dédiée avec un évier 1 bac, des portes de placard blanches, plan de travail carrelé, une crédence beige, une crédence en carreau de porcelaine, un mur blanc, un sol en carrelage de céramique, des machines superposées, un sol marron, un plan de travail marron, un plafond décaissé et un placard avec porte à panneau surélevé.
Aménagement d'une petite buanderie linéaire moderne dédiée avec un évier 1 bac, des portes de placard blanches, plan de travail carrelé, une crédence beige, une crédence en carreau de porcelaine, un mur blanc, un sol en carrelage de céramique, des machines superposées, un sol marron, un plan de travail marron, un plafond décaissé et un placard avec porte à panneau surélevé.
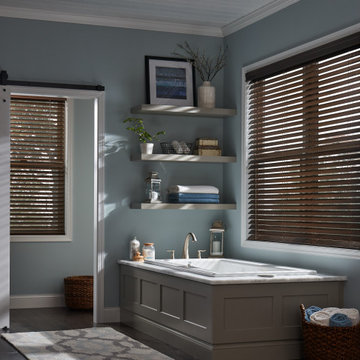
You’re a modern traditionalist, we get it. Our Wood Blinds come in colors that add up to an equally new equation: classic + contrast = drama. Works for traditional modernists, too.
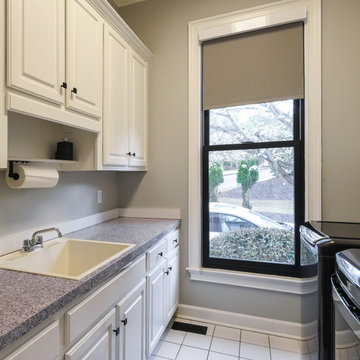
Tall black window we installed in this terrific laundry room. This great laundry room with tile floors and white cabinetry looks excellent with this stylish black double hung window. Find out more about replacing the windows in your home with Renewal by Andersen of Georgia, serving the whole state including Atlanta and Savannah.
Replacing your windows is just a phone call away -- Contact Us Today! 844-245-2799
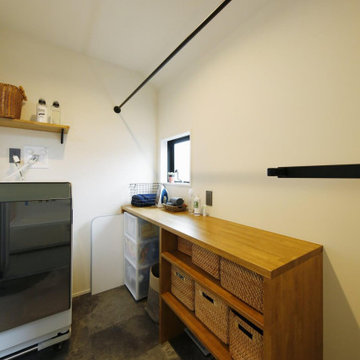
2階の洗濯・脱衣室。ウォークインクローゼットのすぐ近くにあり、室内干しで仕上がった衣類をスムーズに収納できます。
Cette photo montre une buanderie nature dédiée et de taille moyenne avec un placard sans porte, des portes de placard marrons, un mur blanc, un sol gris, un plafond en papier peint et du papier peint.
Cette photo montre une buanderie nature dédiée et de taille moyenne avec un placard sans porte, des portes de placard marrons, un mur blanc, un sol gris, un plafond en papier peint et du papier peint.
Idées déco de buanderies dédiées avec différents designs de plafond
8