Idées déco de buanderies dédiées avec un évier posé
Trier par :
Budget
Trier par:Populaires du jour
101 - 120 sur 3 464 photos
1 sur 3

Photo by Mike Wiseman
Cette image montre une grande buanderie traditionnelle en U dédiée avec un évier posé, un placard à porte shaker, des portes de placard blanches, plan de travail carrelé, un mur blanc, un sol en ardoise et des machines côte à côte.
Cette image montre une grande buanderie traditionnelle en U dédiée avec un évier posé, un placard à porte shaker, des portes de placard blanches, plan de travail carrelé, un mur blanc, un sol en ardoise et des machines côte à côte.
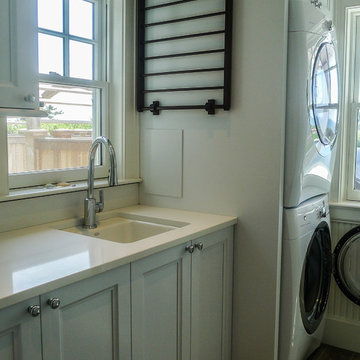
Laundry Room
Réalisation d'une buanderie linéaire tradition dédiée et de taille moyenne avec un évier posé, un mur gris, un sol en bois brun, des machines superposées, un placard avec porte à panneau encastré, des portes de placard blanches, un plan de travail en quartz et un plan de travail blanc.
Réalisation d'une buanderie linéaire tradition dédiée et de taille moyenne avec un évier posé, un mur gris, un sol en bois brun, des machines superposées, un placard avec porte à panneau encastré, des portes de placard blanches, un plan de travail en quartz et un plan de travail blanc.

Interior Design: freudenspiel by Elisabeth Zola;
Fotos: Zolaproduction;
Der Heizungsraum ist groß genug, um daraus auch einen Waschkeller zu machen. Aufgrund der Anordnung wie eine Küchenzeile, bietet der Waschkeller viel Arbeitsfläche. Der vertikale Wäscheständer, der an der Decke montiert ist, nimmt keinen Platz am Boden weg und wird je nach Bedarf hoch oder herunter gefahren.

Colin Charles
Cette photo montre une buanderie linéaire bord de mer dédiée avec un évier posé, un placard à porte plane, des portes de placard blanches, un plan de travail en bois, un mur blanc, un sol en bois brun, des machines côte à côte, un sol marron et un plan de travail marron.
Cette photo montre une buanderie linéaire bord de mer dédiée avec un évier posé, un placard à porte plane, des portes de placard blanches, un plan de travail en bois, un mur blanc, un sol en bois brun, des machines côte à côte, un sol marron et un plan de travail marron.

We are absolutely thrilled to share the finished photos of this year's Homearama we were lucky to be apart of thanks to G.A. White Homes. This week we will be sharing the kitchen, pantry, and living area. All of these spaces use Marsh Furniture's Apex door style to create a uniquely clean and modern living space. The Apex door style is very minimal making it the perfect cabinet to showcase statement pieces like a stunning counter top or floating shelves. The muted color palette of whites and grays help the home look even more open and airy.
Designer: Aaron Mauk

RT Edgar
Idées déco pour une buanderie linéaire contemporaine dédiée avec un évier posé, un placard à porte plane, des portes de placard blanches, un plan de travail en bois, un mur blanc, un sol noir et un plan de travail marron.
Idées déco pour une buanderie linéaire contemporaine dédiée avec un évier posé, un placard à porte plane, des portes de placard blanches, un plan de travail en bois, un mur blanc, un sol noir et un plan de travail marron.

CR3 Studio
Idées déco pour une petite buanderie contemporaine en L dédiée avec un évier posé, un placard à porte plane, des portes de placard blanches, un plan de travail en stratifié, un mur blanc, un sol en carrelage de porcelaine, des machines côte à côte et un sol gris.
Idées déco pour une petite buanderie contemporaine en L dédiée avec un évier posé, un placard à porte plane, des portes de placard blanches, un plan de travail en stratifié, un mur blanc, un sol en carrelage de porcelaine, des machines côte à côte et un sol gris.

Rich "Adriatic Sea" blue cabinets with matte black hardware, white formica countertops, matte black faucet and hardware, floor to ceiling wall cabinets, vinyl plank flooring, and separate toilet room.
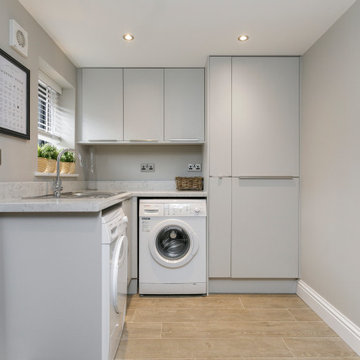
Réalisation d'une buanderie design en L dédiée avec un évier posé, un placard à porte plane, des portes de placard grises, un plan de travail en quartz modifié, un mur gris, des machines côte à côte, un sol marron et un plan de travail gris.

Timber benchtops warm up the otherwise clean white laundry. The long bench and overhead storage cupboards make a practical working space.
Interior design by C.Jong
Photography by Pixel Poetry

Stained cabinets with tall appliances worked well with the rustic stone flooring.
Idée de décoration pour une buanderie minimaliste en bois foncé dédiée et de taille moyenne avec un évier posé, un placard à porte plane, un plan de travail en stratifié, un mur beige, un sol en carrelage de céramique, des machines côte à côte, un sol multicolore et un plan de travail gris.
Idée de décoration pour une buanderie minimaliste en bois foncé dédiée et de taille moyenne avec un évier posé, un placard à porte plane, un plan de travail en stratifié, un mur beige, un sol en carrelage de céramique, des machines côte à côte, un sol multicolore et un plan de travail gris.

Exemple d'une buanderie montagne en L dédiée et de taille moyenne avec un évier posé, un placard avec porte à panneau encastré, des portes de placard bleues, un plan de travail en quartz modifié, un mur gris, un sol en carrelage de céramique, des machines côte à côte, un sol blanc et plan de travail noir.
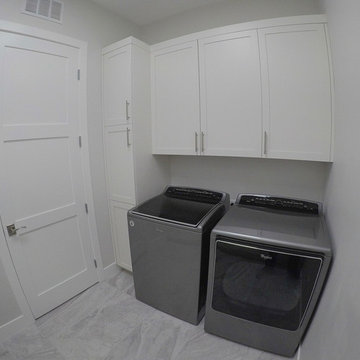
On the other side of the house, the laundry room is located. The washer and dryer is located on one wall with a counter top and sink located on the other. Multiple cabinets are in the room allowing a lot of storage.

Modern laundry offering plenty of bench space, a chute and plenty of storage all the necessary items and more! Enviable shaker style to compliment the Hamptons look of the home.
Live By The Sea Photography

Chris Snook
Cette photo montre une buanderie parallèle moderne dédiée et de taille moyenne avec un évier posé, un placard avec porte à panneau encastré, des portes de placard grises, plan de travail en marbre, un mur gris, un sol en bois brun, des machines côte à côte et un sol marron.
Cette photo montre une buanderie parallèle moderne dédiée et de taille moyenne avec un évier posé, un placard avec porte à panneau encastré, des portes de placard grises, plan de travail en marbre, un mur gris, un sol en bois brun, des machines côte à côte et un sol marron.

Shivani Mirpuri
Aménagement d'une buanderie linéaire classique dédiée et de taille moyenne avec un évier posé, un placard à porte shaker, des portes de placard blanches, un plan de travail en bois, un mur beige, parquet foncé, des machines côte à côte, un sol marron et un plan de travail marron.
Aménagement d'une buanderie linéaire classique dédiée et de taille moyenne avec un évier posé, un placard à porte shaker, des portes de placard blanches, un plan de travail en bois, un mur beige, parquet foncé, des machines côte à côte, un sol marron et un plan de travail marron.
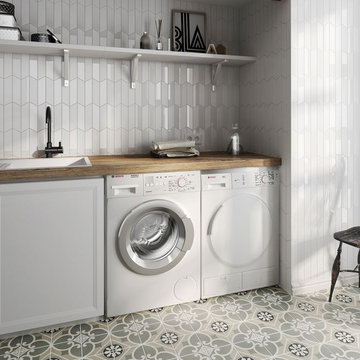
Chevron Wall tile brings class and elegance to any space with this white bodied wall tile. Add a quiet interest to a space without needing to introduce contrasting color. Combine with hexagon and 3D decors to create a seamless look in a matt or gloss finish. Ideal for bathroom and kitchens to create an impact to smaller spaces
We stock chevron wall tiles at our showroom Home Carpet One in Chicago.

Baskets on the open shelves help to keep things in place and organized. Simple Ikea base cabinets house the sink plumbing and a large tub for recycling.
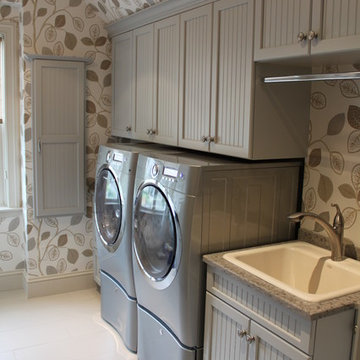
Tedd Wood Custom Cabinetry laundry room in the Yardley door painted in Graystone. Independent cabinet near washer and dryer is a pull down ironing board.

This completely updated laundry room with custom built in countertop, storage cabinets, stainless steel deep laundry sink, industrial faucet with extending hose is sure to make laundry day much more streamlined. Also updated with new Samsung energy efficient front loading washing machine & dryer to finish off this crisp, clean laundry room with a custom design.
Idées déco de buanderies dédiées avec un évier posé
6