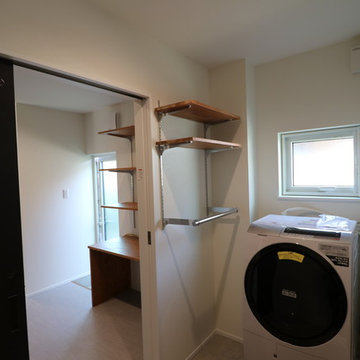Idées déco de buanderies dédiées avec un lave-linge séchant
Trier par :
Budget
Trier par:Populaires du jour
141 - 160 sur 366 photos
1 sur 3
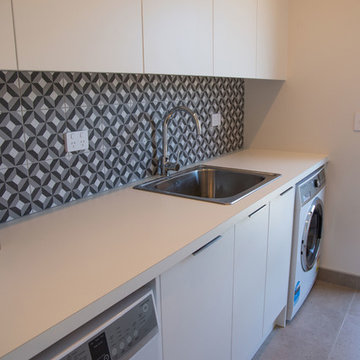
With family living in mind, this architecturally designed 3-bedroom home ticks all the boxes for function, form, flair and finish. Striking automatic skylights fill the open plan kitchen /living/dining with natural light. The designer kitchen includes a large scullery, and during summer months you can stack the living area sliders back to entertain family and friends. The master bedroom comes complete with a fully tiled ensuite, large walk-in-robe and ranch sliders to the private backyard, making the most of the evening sun. Fully ducted heating/cooling keeps the bedrooms at the perfect temperature year-round.
The beautiful, sunny, home sits on a 651m2 fully landscaped section, with exposed aggregate driveway and paths, multiple Garapa decks utilising the indoor-outdoor flow.
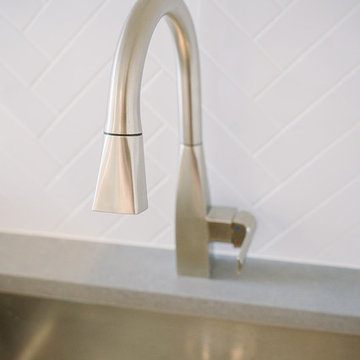
Idée de décoration pour une buanderie parallèle tradition dédiée et de taille moyenne avec un évier 1 bac, des portes de placard blanches, un plan de travail en quartz modifié, un mur blanc, un sol en carrelage de céramique, un lave-linge séchant, un sol gris, un placard avec porte à panneau encastré et un plan de travail gris.
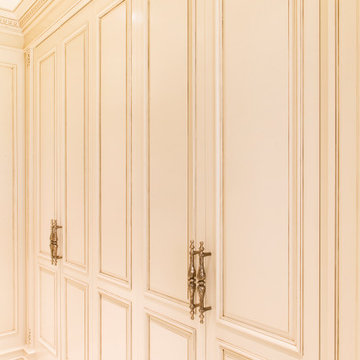
Custom made elegant Laundry Room, cream color, classic hand carved details.
Aménagement d'une buanderie linéaire classique dédiée et de taille moyenne avec un placard à porte shaker, des portes de placard beiges, un plan de travail en quartz modifié, une crédence blanche, un mur beige, un sol en carrelage de céramique, un lave-linge séchant, un sol blanc et un plan de travail beige.
Aménagement d'une buanderie linéaire classique dédiée et de taille moyenne avec un placard à porte shaker, des portes de placard beiges, un plan de travail en quartz modifié, une crédence blanche, un mur beige, un sol en carrelage de céramique, un lave-linge séchant, un sol blanc et un plan de travail beige.
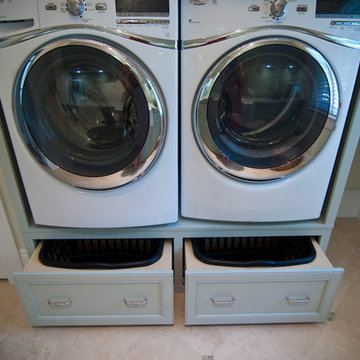
A soft seafoam green is used in this Woodways laundry room. This helps to connect the cabinetry to the flooring as well as add a simple element of color into the more neutral space. A built in unit for the washer and dryer allows for basket storage below for easy transfer of laundry. A small counter at the end of the wall serves as an area for folding and hanging clothes when needed.
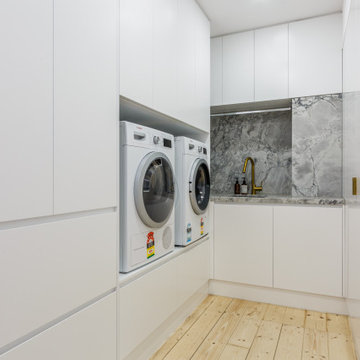
Brighton Laundry renovation 2020
Exemple d'une petite buanderie tendance en U dédiée avec un évier posé, des portes de placard blanches, plan de travail en marbre, une crédence grise, une crédence en marbre, un mur blanc, parquet clair, un lave-linge séchant et un plan de travail gris.
Exemple d'une petite buanderie tendance en U dédiée avec un évier posé, des portes de placard blanches, plan de travail en marbre, une crédence grise, une crédence en marbre, un mur blanc, parquet clair, un lave-linge séchant et un plan de travail gris.
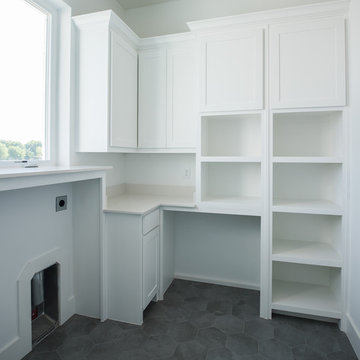
Cette image montre une grande buanderie linéaire traditionnelle dédiée avec un placard avec porte à panneau encastré, des portes de placard blanches, un plan de travail en granite, un mur blanc, un sol en carrelage de céramique, un lave-linge séchant, un sol noir et un plan de travail blanc.
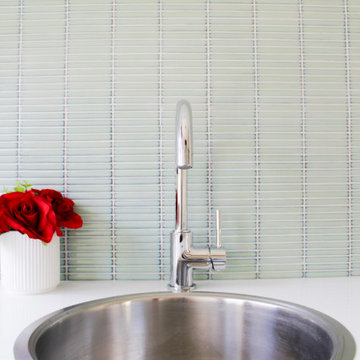
Applecross Laundry Renovation, Laundry Renovations Perth, Gloss White Laundry Renovation, Green Splashback, Broom Closet, Green Stack Bond, Mosaic Green Laundry Splashback
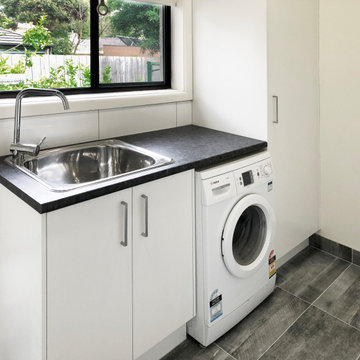
Minimalist, clean white laundry and bathroom rehab in Blackburn family home. These striking grey wood-look tiles really make an impression! The perfect budget friendly rehab for a busy family.
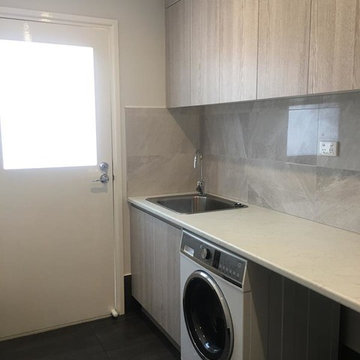
Campbell Builders
Exemple d'une petite buanderie linéaire moderne en bois clair dédiée avec un évier posé, un placard à porte plane, un plan de travail en stratifié, un mur gris, un sol en carrelage de céramique, un lave-linge séchant, un sol noir et un plan de travail gris.
Exemple d'une petite buanderie linéaire moderne en bois clair dédiée avec un évier posé, un placard à porte plane, un plan de travail en stratifié, un mur gris, un sol en carrelage de céramique, un lave-linge séchant, un sol noir et un plan de travail gris.
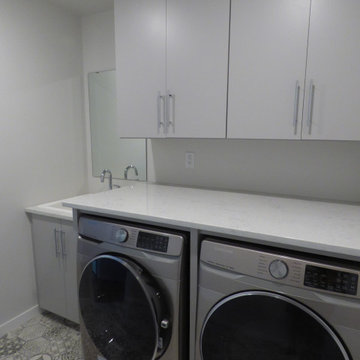
The laundry room has built in washer & dryer with a laundry tub. The counters are granite, To add some fun character to an otherwise monocolor utilitarian room, the homeowners chose a fun Luxury Vinyl Tile. The tiles are individual hexagons that were placed randomly and grouted.
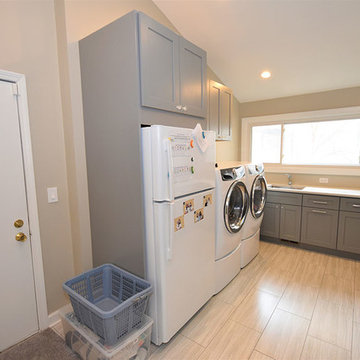
Idée de décoration pour une buanderie design en U dédiée et de taille moyenne avec un évier posé, un placard à porte affleurante, des portes de placard grises, un plan de travail en quartz modifié, un mur beige, parquet clair, un lave-linge séchant, un sol marron et un plan de travail blanc.
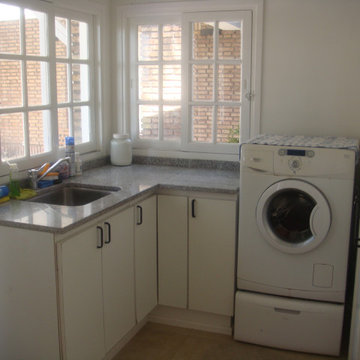
Lavadero amplio, gran espacio de guardado, planchado, muebles blancos, simples, con espacios para secado en el interior de los mismos
Cette photo montre une grande buanderie chic en U dédiée avec un placard à porte plane, des portes de placard blanches, un plan de travail en granite, une crédence en granite, un mur blanc, un sol en carrelage de céramique, un lave-linge séchant, un sol beige et un plan de travail gris.
Cette photo montre une grande buanderie chic en U dédiée avec un placard à porte plane, des portes de placard blanches, un plan de travail en granite, une crédence en granite, un mur blanc, un sol en carrelage de céramique, un lave-linge séchant, un sol beige et un plan de travail gris.
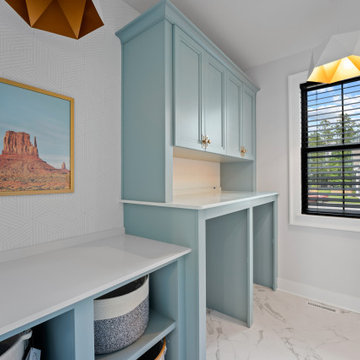
Aménagement d'une buanderie linéaire contemporaine dédiée et de taille moyenne avec un placard avec porte à panneau encastré, des portes de placard turquoises, un plan de travail en quartz modifié, un mur blanc, un sol en marbre, un lave-linge séchant, un sol blanc, un plan de travail blanc et du papier peint.
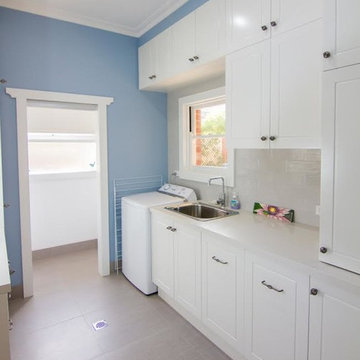
Idées déco pour une buanderie parallèle classique dédiée et de taille moyenne avec un évier 1 bac, un placard à porte shaker, des portes de placard blanches, un plan de travail en granite, un mur bleu, un sol en travertin, un sol beige et un lave-linge séchant.
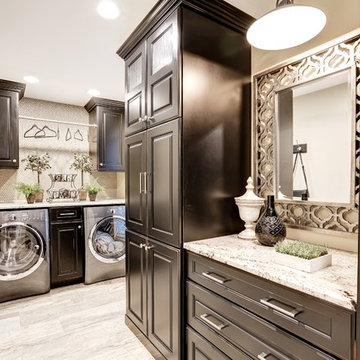
This multifunctional Laundry /mudroom is a beauty to behold.
Idée de décoration pour une buanderie tradition dédiée et de taille moyenne avec des portes de placard marrons, un mur beige, un lave-linge séchant, un placard avec porte à panneau surélevé, un plan de travail en granite, un sol en carrelage de porcelaine, un sol beige et un plan de travail multicolore.
Idée de décoration pour une buanderie tradition dédiée et de taille moyenne avec des portes de placard marrons, un mur beige, un lave-linge séchant, un placard avec porte à panneau surélevé, un plan de travail en granite, un sol en carrelage de porcelaine, un sol beige et un plan de travail multicolore.
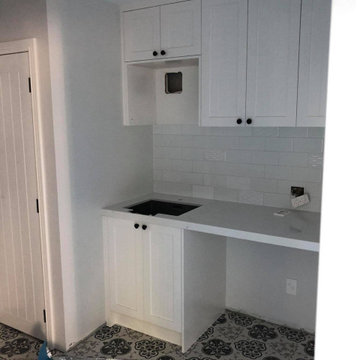
Inspiration pour une petite buanderie linéaire victorienne dédiée avec un évier encastré, un placard à porte shaker, des portes de placard blanches, plan de travail en marbre, une crédence blanche, une crédence en carrelage métro, un sol en carrelage de céramique, un lave-linge séchant, un sol multicolore, un plan de travail blanc et un plafond décaissé.
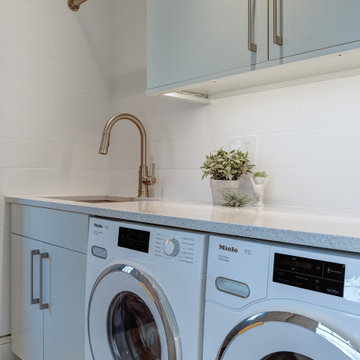
This laundry room is sleek, functional and FUN! We used Sherwin Williams "Sea Salt" for the cabinet paint color and a
Cette photo montre une buanderie tendance en L dédiée et de taille moyenne avec un évier encastré, un placard à porte plane, des portes de placards vertess, un plan de travail en quartz modifié, une crédence blanche, une crédence en céramique, un mur vert, un sol en bois brun, un lave-linge séchant, un sol gris et un plan de travail blanc.
Cette photo montre une buanderie tendance en L dédiée et de taille moyenne avec un évier encastré, un placard à porte plane, des portes de placards vertess, un plan de travail en quartz modifié, une crédence blanche, une crédence en céramique, un mur vert, un sol en bois brun, un lave-linge séchant, un sol gris et un plan de travail blanc.
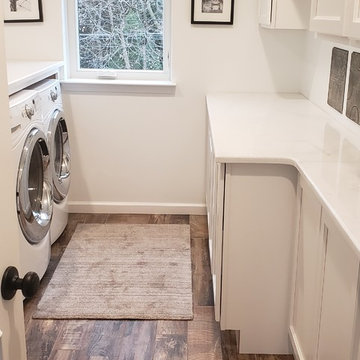
This laundry space was designed with storage, efficiency and highly functional to accommodate this large family. A touch of farmhouse charm adorns the space with an apron front sink and an old world faucet. Complete with wood looking porcelain tile, white shaker cabinets and a beautiful white marble counter. Hidden out of sight are 2 large roll out hampers, roll out trash, an ironing board tucked into a drawer and a trash receptacle roll out. Above the built in washer dryer units we have an area to hang items as we continue to do laundry and a pull out drying rack. No detail was missed in this dream laundry space.

3帖の広さのサンルームでは洗濯、物干しが合理的に行えるように、洗面脱衣室からも近く、バルコニーに直接行き来できるようになっています。シーツや毛布などのなどの大きな重い洗濯物も部屋干しできるように、ステンレスパイプで制作したしっかりとした物干し竿を天井に設置してあります。
Cette image montre une buanderie minimaliste dédiée avec un évier utilitaire, un mur blanc, un sol en vinyl et un lave-linge séchant.
Cette image montre une buanderie minimaliste dédiée avec un évier utilitaire, un mur blanc, un sol en vinyl et un lave-linge séchant.
Idées déco de buanderies dédiées avec un lave-linge séchant
8
