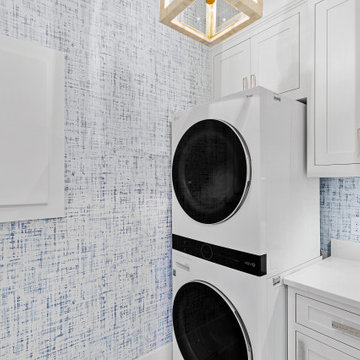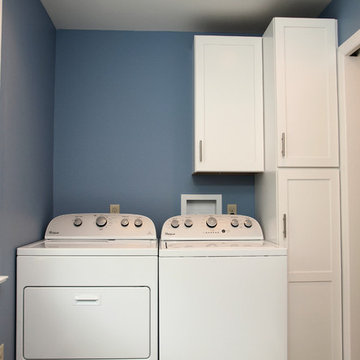Idées déco de buanderies dédiées avec un mur bleu
Trier par :
Budget
Trier par:Populaires du jour
1 - 20 sur 991 photos
1 sur 3

Mary Carol Fitzgerald
Cette photo montre une buanderie linéaire moderne dédiée et de taille moyenne avec un évier encastré, un placard à porte shaker, des portes de placard bleues, un plan de travail en quartz modifié, un mur bleu, sol en béton ciré, des machines côte à côte, un sol bleu et un plan de travail blanc.
Cette photo montre une buanderie linéaire moderne dédiée et de taille moyenne avec un évier encastré, un placard à porte shaker, des portes de placard bleues, un plan de travail en quartz modifié, un mur bleu, sol en béton ciré, des machines côte à côte, un sol bleu et un plan de travail blanc.

Cette photo montre une buanderie parallèle bord de mer dédiée et de taille moyenne avec un placard avec porte à panneau encastré, des portes de placard blanches, un plan de travail en stratifié, un mur bleu, des machines superposées, un plan de travail blanc et du papier peint.

This is a mid-sized galley style laundry room with custom paint grade cabinets. These cabinets feature a beaded inset construction method with a high gloss sheen on the painted finish. We also included a rolling ladder for easy access to upper level storage areas.

This laundry room features custom built-in storage with white shaker cabinets, black cabinet knobs, Quartz countertop, and a beautiful blue tile floor. You can gain easy access to the screened porch through the black dutch door,

This laundry room design is exactly what every home needs! As a dedicated utility, storage, and laundry room, it includes space to store laundry supplies, pet products, and much more. It also incorporates a utility sink, countertop, and dedicated areas to sort dirty clothes and hang wet clothes to dry. The space also includes a relaxing bench set into the wall of cabinetry.
Photos by Susan Hagstrom

After photo - front loading washer/dryer with continuous counter. "Fresh as soap" look, requested by client. Hanging rod suspended from ceiling.
Réalisation d'une grande buanderie linéaire tradition dédiée avec un plan de travail en stratifié, un évier posé, des portes de placard blanches, un placard à porte shaker, un mur bleu, un sol en linoléum, des machines côte à côte, un sol multicolore et un plan de travail blanc.
Réalisation d'une grande buanderie linéaire tradition dédiée avec un plan de travail en stratifié, un évier posé, des portes de placard blanches, un placard à porte shaker, un mur bleu, un sol en linoléum, des machines côte à côte, un sol multicolore et un plan de travail blanc.

Cette photo montre une buanderie chic en L dédiée avec un évier de ferme, un placard à porte shaker, des portes de placard grises, un mur bleu, parquet foncé, des machines côte à côte, un sol marron et un plan de travail blanc.

The laundry machines are paired with an under mount utility sink with air dry rods above. Extra deep cabinet storage above the washer/dryer provide easy access to laundry detergents, etc. Under cabinet lighting keeps this land locked laundry room feeling light and bright. Notice the dark void in the back left corner of the washing machine. This is an access hole for turning off the water supply before removing the machine for service.
A Kitchen That Works LLC

Lanshai Stone tile form The Tile Shop laid in a herringbone pattern, Zodiak London Sky Quartz countertops, Reclaimed Barnwood backsplash from a Lincolnton, NC barn from ReclaimedNC, LED undercabinet lights, and custom dog feeding area.

Inspiration pour une buanderie linéaire traditionnelle dédiée et de taille moyenne avec un évier de ferme, un placard à porte shaker, des portes de placard blanches, un plan de travail en stéatite, un mur bleu, un sol en carrelage de céramique et des machines côte à côte.

Alan Jackson - Jackson Studios
Inspiration pour une petite buanderie linéaire craftsman en bois brun dédiée avec un placard à porte shaker, un mur bleu, un sol en linoléum et des machines côte à côte.
Inspiration pour une petite buanderie linéaire craftsman en bois brun dédiée avec un placard à porte shaker, un mur bleu, un sol en linoléum et des machines côte à côte.

Exemple d'une buanderie bord de mer dédiée avec un évier posé, un placard à porte shaker, des portes de placard grises, une crédence grise, une crédence en lambris de bois, un mur bleu, des machines côte à côte et un plan de travail gris.

This cozy lake cottage skillfully incorporates a number of features that would normally be restricted to a larger home design. A glance of the exterior reveals a simple story and a half gable running the length of the home, enveloping the majority of the interior spaces. To the rear, a pair of gables with copper roofing flanks a covered dining area and screened porch. Inside, a linear foyer reveals a generous staircase with cascading landing.
Further back, a centrally placed kitchen is connected to all of the other main level entertaining spaces through expansive cased openings. A private study serves as the perfect buffer between the homes master suite and living room. Despite its small footprint, the master suite manages to incorporate several closets, built-ins, and adjacent master bath complete with a soaker tub flanked by separate enclosures for a shower and water closet.
Upstairs, a generous double vanity bathroom is shared by a bunkroom, exercise space, and private bedroom. The bunkroom is configured to provide sleeping accommodations for up to 4 people. The rear-facing exercise has great views of the lake through a set of windows that overlook the copper roof of the screened porch below.

This busy family needed a functional yet beautiful laundry room since it is off the garage entrance as well as it's own entrance off the front of the house too!

small utility room
Exemple d'une petite buanderie linéaire chic dédiée avec un placard à porte shaker, des portes de placard blanches, un plan de travail en surface solide, un plan de travail blanc, un évier 1 bac, un mur bleu, un sol en vinyl, des machines côte à côte et un sol beige.
Exemple d'une petite buanderie linéaire chic dédiée avec un placard à porte shaker, des portes de placard blanches, un plan de travail en surface solide, un plan de travail blanc, un évier 1 bac, un mur bleu, un sol en vinyl, des machines côte à côte et un sol beige.

This laundry room in Scotch Plains, NJ, is just outside the master suite. Barn doors provide visual and sound screening. Galaxy Building, In House Photography.
Mid-sized transitional single-wall light wood floor and brown floor laundry closet photo in Newark with recessed-panel cabinets, white cabinets, wood countertops, blue backsplash, blue walls, a stacked washer/dryer and brown countertops - Houzz

Lanshai Stone tile form The Tile Shop laid in a herringbone pattern, Zodiak London Sky Quartz countertops, Reclaimed Barnwood backsplash from a Lincolnton, NC barn from ReclaimedNC, LED undercabinet lights, and custom dog feeding area.

Laundry in the basement bathroom
Inspiration pour une buanderie linéaire traditionnelle dédiée et de taille moyenne avec un mur bleu, un placard à porte shaker, des portes de placard blanches, un plan de travail en bois, un sol en ardoise et des machines côte à côte.
Inspiration pour une buanderie linéaire traditionnelle dédiée et de taille moyenne avec un mur bleu, un placard à porte shaker, des portes de placard blanches, un plan de travail en bois, un sol en ardoise et des machines côte à côte.

Rick Hopkins Photography
Idées déco pour une buanderie linéaire classique dédiée et de taille moyenne avec un placard à porte shaker, des portes de placard blanches, un mur bleu, un sol en carrelage de porcelaine et des machines côte à côte.
Idées déco pour une buanderie linéaire classique dédiée et de taille moyenne avec un placard à porte shaker, des portes de placard blanches, un mur bleu, un sol en carrelage de porcelaine et des machines côte à côte.

After going through the tragedy of losing their home to a fire, Cherie Miller of CDH Designs and her family were having a difficult time finding a home they liked on a large enough lot. They found a builder that would work with their needs and incredibly small budget, even allowing them to do much of the work themselves. Cherie not only designed the entire home from the ground up, but she and her husband also acted as Project Managers. They custom designed everything from the layout of the interior - including the laundry room, kitchen and bathrooms; to the exterior. There's nothing in this home that wasn't specified by them.
CDH Designs
15 East 4th St
Emporium, PA 15834
Idées déco de buanderies dédiées avec un mur bleu
1