Idées déco de buanderies dédiées avec un sol en brique
Trier par :
Budget
Trier par:Populaires du jour
61 - 80 sur 146 photos
1 sur 3
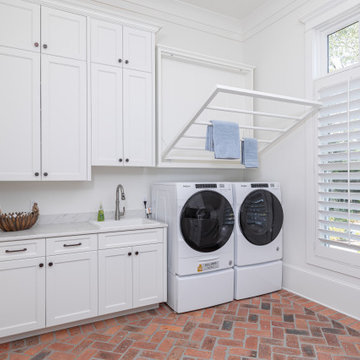
Exemple d'une grande buanderie tendance en L dédiée avec un évier posé, un placard avec porte à panneau encastré, des portes de placard blanches, plan de travail en marbre, un mur blanc, un sol en brique, des machines côte à côte, un sol marron et un plan de travail blanc.
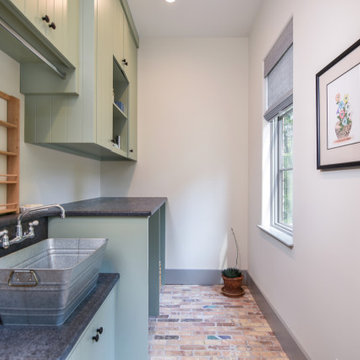
Aménagement d'une buanderie linéaire méditerranéenne dédiée et de taille moyenne avec un évier 1 bac, un placard à porte affleurante, des portes de placards vertess, un plan de travail en surface solide, un mur blanc, un sol en brique, des machines dissimulées, un sol multicolore et un plan de travail vert.
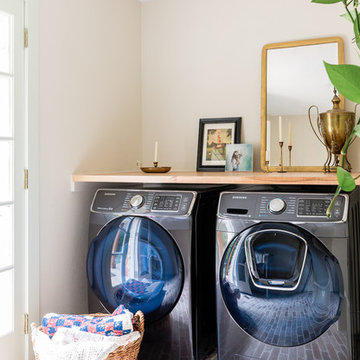
Photography: Jen Burner Photography
Cette photo montre une buanderie chic de taille moyenne et dédiée avec un plan de travail en bois, un sol en brique, des machines côte à côte, un plan de travail marron et un mur beige.
Cette photo montre une buanderie chic de taille moyenne et dédiée avec un plan de travail en bois, un sol en brique, des machines côte à côte, un plan de travail marron et un mur beige.
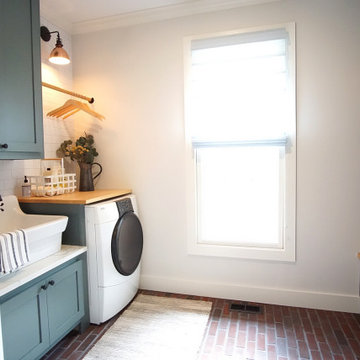
What was once just a laundry room has been transformed into a combined mudroom to meet the needs of a young family. Designed and built by Fritz Carpentry & Contracting, custom cabinets and coat cubbies add additional storage while creating visual interest for passers-by. Tucked behind a custom sliding barn door, floating maple shelves, subway tile, brick floor and a farmhouse sink add character and charm to a newer home.
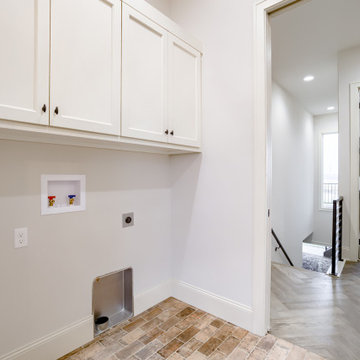
Exemple d'une buanderie parallèle chic dédiée avec un évier utilitaire, un placard à porte shaker, des portes de placard blanches, un plan de travail en granite, un sol en brique, des machines côte à côte et plan de travail noir.

Renovation of a master bath suite, dressing room and laundry room in a log cabin farm house.
The laundry room has a fabulous white enamel and iron trough sink with double goose neck faucets - ideal for scrubbing dirty farmer's clothing. The cabinet and shelving were custom made using the reclaimed wood from the farm. A quartz counter for folding laundry is set above the washer and dryer. A ribbed glass panel was installed in the door to the laundry room, which was retrieved from a wood pile, so that the light from the room's window would flow through to the dressing room and vestibule, while still providing privacy between the spaces.
Interior Design & Photo ©Suzanne MacCrone Rogers
Architectural Design - Robert C. Beeland, AIA, NCARB
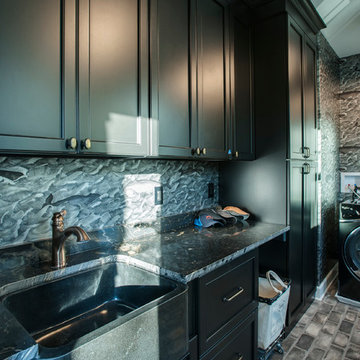
When you have a lot a block from the ocean you have to take advantage of any possible view of the Atlantic. When that lot is in Rehoboth Beach it is imperative to incorporate the beach cottage charm with that view. With that in mind this beautifully charming new home was created through the collaboration of the owner, architect, interior designer and MIKEN Builders.
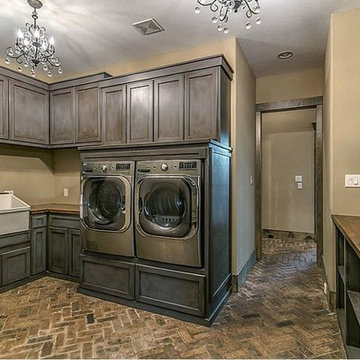
Cette image montre une grande buanderie chalet en U dédiée avec un évier de ferme, un placard avec porte à panneau encastré, des portes de placard grises, un plan de travail en bois, un mur beige, un sol en brique et des machines côte à côte.
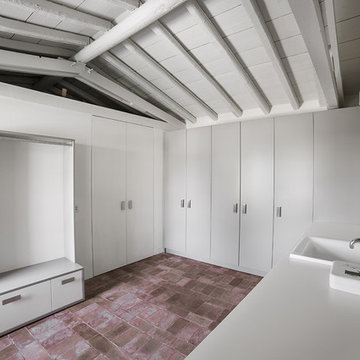
ph. Michele Gusmeri
Cette photo montre une grande buanderie tendance dédiée avec un évier 1 bac, un placard à porte plane, des portes de placard grises, un plan de travail en quartz modifié, un mur blanc, un sol en brique et des machines côte à côte.
Cette photo montre une grande buanderie tendance dédiée avec un évier 1 bac, un placard à porte plane, des portes de placard grises, un plan de travail en quartz modifié, un mur blanc, un sol en brique et des machines côte à côte.
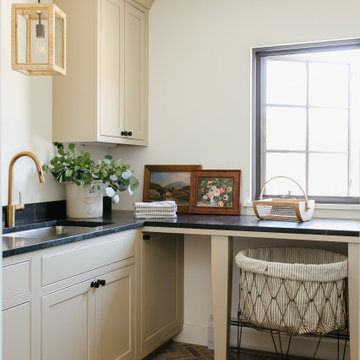
This is a beautiful ranch home remodel in Greenwood Village for a family of 5. Look for kitchen photos coming later this summer!
Cette image montre une grande buanderie traditionnelle dédiée avec un évier encastré, un placard avec porte à panneau encastré, des portes de placard beiges, un plan de travail en quartz, un mur blanc, un sol en brique et plan de travail noir.
Cette image montre une grande buanderie traditionnelle dédiée avec un évier encastré, un placard avec porte à panneau encastré, des portes de placard beiges, un plan de travail en quartz, un mur blanc, un sol en brique et plan de travail noir.
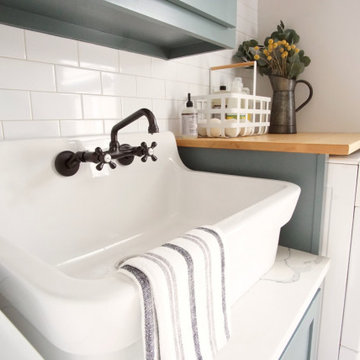
What was once just a laundry room has been transformed into a combined mudroom to meet the needs of a young family. Designed and built by Fritz Carpentry & Contracting, custom cabinets and coat cubbies add additional storage while creating visual interest for passers-by. Tucked behind a custom sliding barn door, floating maple shelves, subway tile, brick floor and a farmhouse sink add character and charm to a newer home.

We Feng Shui'ed and designed this adorable vintage laundry room in a 1930s Colonial in Winchester, MA. The shiplap, vintage laundry sink and brick floor feel "New Englandy", but in a fresh way.
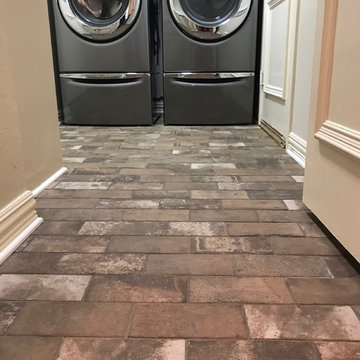
Beautiful brick paver tile installation by Winston Floors + Countertops.
Idées déco pour une buanderie parallèle classique dédiée et de taille moyenne avec un mur beige, un sol en brique, des machines côte à côte et un sol marron.
Idées déco pour une buanderie parallèle classique dédiée et de taille moyenne avec un mur beige, un sol en brique, des machines côte à côte et un sol marron.
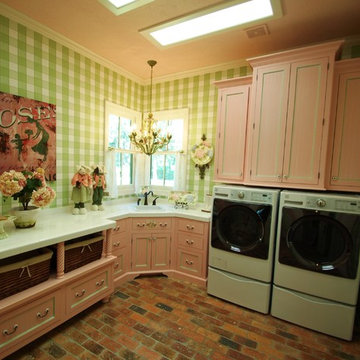
Idée de décoration pour une buanderie champêtre en L et bois vieilli dédiée avec un évier posé, un placard à porte shaker, plan de travail en marbre, un mur vert, un sol en brique et des machines côte à côte.
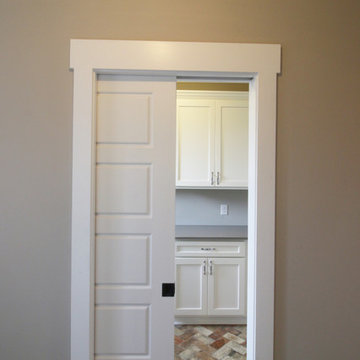
The pocket door showing the mudroom and laundry room with built-in shaker cabinets with granite countertop. The floor is a gorgeous brick tile pattern that suits this contemporary farmhouse-style home perfectly.
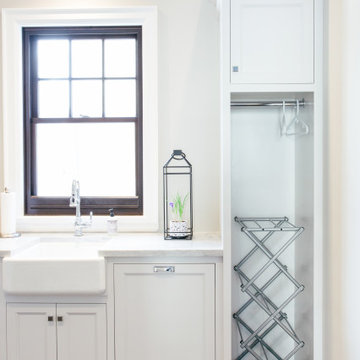
Inspiration pour une grande buanderie traditionnelle en U dédiée avec un évier de ferme, un placard avec porte à panneau encastré, des portes de placard blanches, plan de travail en marbre, un mur beige, un sol en brique, des machines superposées, un sol noir et un plan de travail blanc.
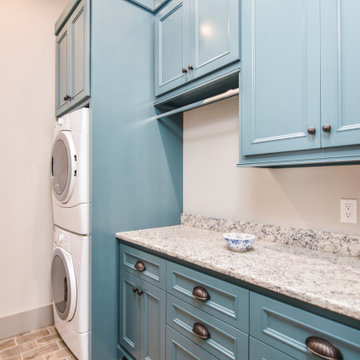
Aménagement d'une buanderie linéaire méditerranéenne dédiée et de taille moyenne avec un placard à porte affleurante, un plan de travail en surface solide, un mur blanc, un sol en brique, un sol multicolore, un plan de travail vert, des portes de placard bleues et des machines superposées.
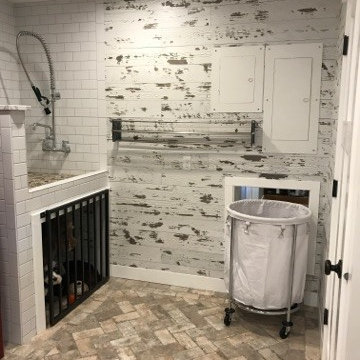
Cette image montre une buanderie traditionnelle dédiée et de taille moyenne avec un mur blanc et un sol en brique.
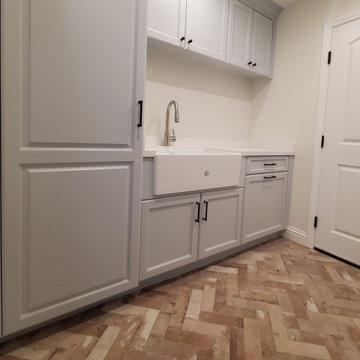
Cette image montre une buanderie parallèle dédiée et de taille moyenne avec un évier de ferme, un placard avec porte à panneau surélevé, des portes de placard bleues, un plan de travail en quartz modifié, une crédence blanche, une crédence en quartz modifié, un mur beige, un sol en brique, des machines côte à côte et un plan de travail blanc.
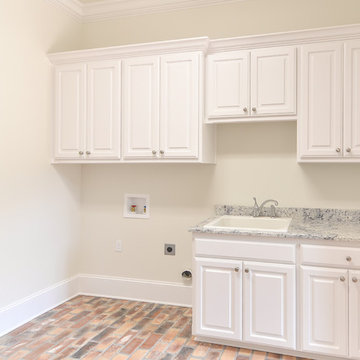
Cette photo montre une grande buanderie chic dédiée avec un évier posé, un placard avec porte à panneau surélevé, des portes de placard blanches, un plan de travail en granite, un mur beige, un sol en brique et des machines côte à côte.
Idées déco de buanderies dédiées avec un sol en brique
4