Idées déco de buanderies dédiées avec un sol en liège
Trier par :
Budget
Trier par:Populaires du jour
21 - 31 sur 31 photos
1 sur 3
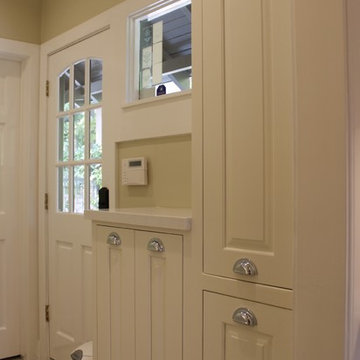
The laundry room between the kitchen and powder room received new cabinets, washer and dryer, cork flooring, as well as the new lighting.
JRY & Co.
Réalisation d'une buanderie parallèle tradition dédiée et de taille moyenne avec un placard avec porte à panneau surélevé, des portes de placard blanches, un plan de travail en quartz modifié, un mur vert, un sol en liège, des machines côte à côte et un sol blanc.
Réalisation d'une buanderie parallèle tradition dédiée et de taille moyenne avec un placard avec porte à panneau surélevé, des portes de placard blanches, un plan de travail en quartz modifié, un mur vert, un sol en liège, des machines côte à côte et un sol blanc.

This utility room (and WC) was created in a previously dead space. It included a new back door to the garden and lots of storage as well as more work surface and also a second sink. We continued the floor through. Glazed doors to the front and back of the house meant we could get light from all areas and access to all areas of the home.
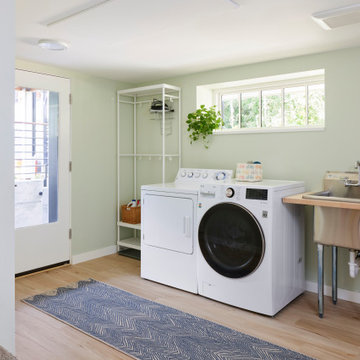
Cette photo montre une buanderie linéaire craftsman dédiée et de taille moyenne avec un évier utilitaire, un plan de travail en bois, un mur vert, un sol en liège et des machines côte à côte.
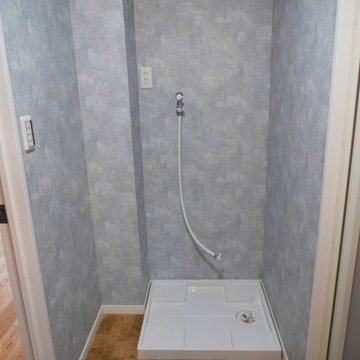
洗面所の向かい側にあるランドリールームです。
左側や上のスペースに棚を設置して収納場所も確保できます。
水廻りの床はCFのコルクで統一しています。
Cette photo montre une petite buanderie linéaire tendance dédiée avec un mur gris, un sol en liège, un lave-linge séchant, un sol marron, un plafond en papier peint et du papier peint.
Cette photo montre une petite buanderie linéaire tendance dédiée avec un mur gris, un sol en liège, un lave-linge séchant, un sol marron, un plafond en papier peint et du papier peint.
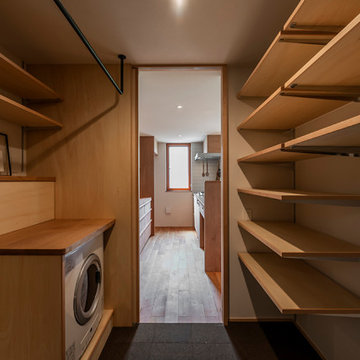
Cette image montre une buanderie parallèle dédiée avec un placard sans porte, un plan de travail en bois, un mur blanc, un sol en liège et des machines côte à côte.
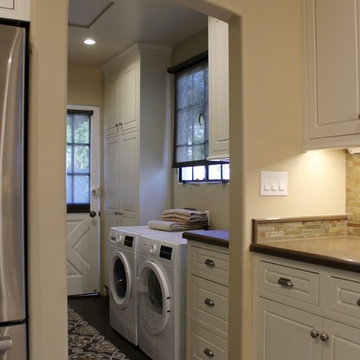
The laundry room is a narrow space that needs utility storage as well as a pantry. New full height cabinets are to the left of the new washer and dryer, and a new base and wall cabinet are on the right. The opposite wall contained the original utility closet. This was modified with new shelves and drawers to provide pantry storage. The original swinging door was replaced with a custom sliding barn door. New sun shades on the window and back door completes the new look.
JRY & Co.
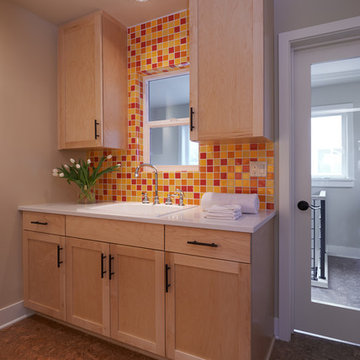
Dale Lang NW Architectural Photography
Exemple d'une buanderie parallèle craftsman en bois clair de taille moyenne et dédiée avec un placard à porte shaker, un sol en liège, un plan de travail en quartz modifié, des machines superposées, un évier posé, un sol marron, un mur gris et un plan de travail blanc.
Exemple d'une buanderie parallèle craftsman en bois clair de taille moyenne et dédiée avec un placard à porte shaker, un sol en liège, un plan de travail en quartz modifié, des machines superposées, un évier posé, un sol marron, un mur gris et un plan de travail blanc.
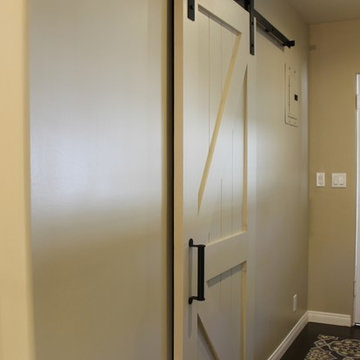
The laundry room is a narrow space that needs utility storage as well as a pantry. New full height cabinets are to the left of the new washer and dryer, and a new base and wall cabinet are on the right. The opposite wall contained the original utility closet. This was modified with new shelves and drawers to provide pantry storage. The original swinging door was replaced with a custom sliding barn door. New sun shades on the window and back door completes the new look.
JRY & Co.

This utility room (and WC) was created in a previously dead space. It included a new back door to the garden and lots of storage as well as more work surface and also a second sink. We continued the floor through. Glazed doors to the front and back of the house meant we could get light from all areas and access to all areas of the home.
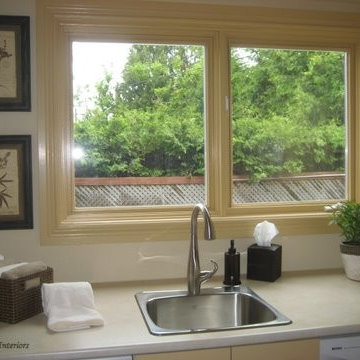
The space was essentially a mud room at the home’s back entry which over the years had been converted to a laundry area and small powder room.
A recent renovation of the adjacent kitchen dictated that the flooring for this area would be the same cork, and as the powder room could be seen from the kitchen and dining area, it was important that the colour scheme flow cohesively from the family area. Counter space was maximized by placing the work surface in front of the window on the widest wall (82“) and increasing the counter depth to 30”. Shelving in the alcove, wall cabinet and under sink cabinet provides accessible hidden storage.
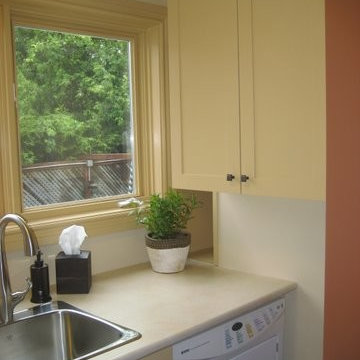
Counter space was maximized by placing the work surface in front of the window on the widest wall (82“) and increasing the counter depth to 30”. Shelving in the alcove, wall cabinet and under sink cabinet provides accessible hidden storage.
Idées déco de buanderies dédiées avec un sol en liège
2