Idées déco de buanderies en bois brun avec des portes de placard jaunes
Trier par :
Budget
Trier par:Populaires du jour
61 - 80 sur 2 378 photos
1 sur 3

Exemple d'une petite buanderie parallèle chic en bois brun multi-usage avec un placard à porte shaker, un plan de travail en stratifié, un mur vert, un sol en carrelage de porcelaine, des machines côte à côte, un sol beige et un plan de travail beige.
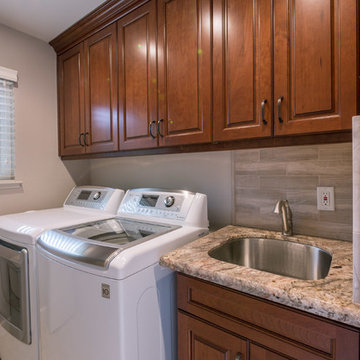
http://terryorourke.com/
Cette image montre une petite buanderie parallèle traditionnelle en bois brun dédiée avec un évier posé, un placard à porte plane, un plan de travail en granite, un mur gris et des machines côte à côte.
Cette image montre une petite buanderie parallèle traditionnelle en bois brun dédiée avec un évier posé, un placard à porte plane, un plan de travail en granite, un mur gris et des machines côte à côte.

Idées déco pour une grande buanderie montagne en bois brun dédiée avec un placard avec porte à panneau surélevé, un plan de travail en granite, un mur marron, un sol en carrelage de porcelaine, des machines côte à côte et un évier posé.

Butler's Pantry. Mud room. Dog room with concrete tops, galvanized doors. Cypress cabinets. Horse feeding trough for dog washing. Concrete floors. LEED Platinum home. Photos by Matt McCorteney.

Cette image montre une petite buanderie minimaliste en bois brun avec un placard, un placard à porte plane, un mur blanc, un sol en linoléum, des machines superposées et un sol blanc.

Idée de décoration pour une buanderie tradition en L et bois brun de taille moyenne avec un placard, un évier encastré, un placard à porte plane, un plan de travail en quartz modifié, une crédence blanche, une crédence en quartz modifié, un mur blanc, un sol en carrelage de céramique, des machines superposées, un sol gris et un plan de travail blanc.

This laundry was designed several months after the kitchen renovation - a cohesive look was needed to flow to make it look like it was done at the same time. Similar materials were chosen but with individual flare and interest. This space is multi functional not only providing a space as a laundry but as a separate pantry room for the kitchen - it also includes an integrated pull out drawer fridge.
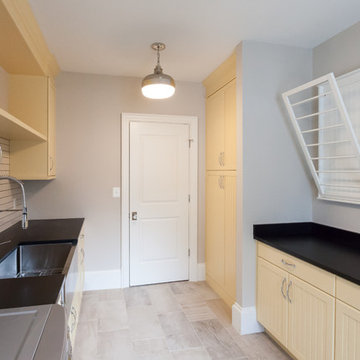
Idées déco pour une buanderie parallèle campagne dédiée avec un évier de ferme, un placard à porte affleurante, des portes de placard jaunes, un mur beige, des machines côte à côte, un sol beige et plan de travail noir.
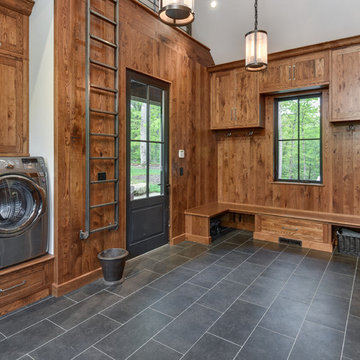
Exemple d'une grande buanderie chic en bois brun et U multi-usage avec un placard à porte shaker, des machines côte à côte, un sol gris, un mur marron et un sol en carrelage de porcelaine.

Design done by Elizabeth Gilliam (Project Specialist-Interiors at Lowe's of Holland Road)
Installation done by Home Solutions Inc.
Idées déco pour une buanderie parallèle craftsman en bois brun multi-usage et de taille moyenne avec un évier encastré, un placard à porte shaker, un plan de travail en quartz modifié, un mur vert, un sol en ardoise et des machines côte à côte.
Idées déco pour une buanderie parallèle craftsman en bois brun multi-usage et de taille moyenne avec un évier encastré, un placard à porte shaker, un plan de travail en quartz modifié, un mur vert, un sol en ardoise et des machines côte à côte.
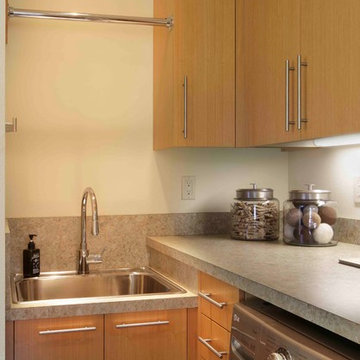
Built from the ground up on 80 acres outside Dallas, Oregon, this new modern ranch house is a balanced blend of natural and industrial elements. The custom home beautifully combines various materials, unique lines and angles, and attractive finishes throughout. The property owners wanted to create a living space with a strong indoor-outdoor connection. We integrated built-in sky lights, floor-to-ceiling windows and vaulted ceilings to attract ample, natural lighting. The master bathroom is spacious and features an open shower room with soaking tub and natural pebble tiling. There is custom-built cabinetry throughout the home, including extensive closet space, library shelving, and floating side tables in the master bedroom. The home flows easily from one room to the next and features a covered walkway between the garage and house. One of our favorite features in the home is the two-sided fireplace – one side facing the living room and the other facing the outdoor space. In addition to the fireplace, the homeowners can enjoy an outdoor living space including a seating area, in-ground fire pit and soaking tub.

In this renovation, the once-framed closed-in double-door closet in the laundry room was converted to a locker storage system with room for roll-out laundry basket drawer and a broom closet. The laundry soap is contained in the large drawer beside the washing machine. Behind the mirror, an oversized custom medicine cabinet houses small everyday items such as shoe polish, small tools, masks...etc. The off-white cabinetry and slate were existing. To blend in the off-white cabinetry, walnut accents were added with black hardware. The wallcovering was custom-designed to feature line drawings of the owner's various dog breeds. A magnetic chalkboard for pinning up art creations and important reminders finishes off the side gable next to the full-size upright freezer unit.

From 2020 to 2022 we had the opportunity to work with this wonderful client building in Altadore. We were so fortunate to help them build their family dream home. They wanted to add some fun pops of color and make it their own. So we implemented green and blue tiles into the bathrooms. The kitchen is extremely fashion forward with open shelves on either side of the hoodfan, and the wooden handles throughout. There are nodes to mid century modern in this home that give it a classic look. Our favorite details are the stair handrail, and the natural flagstone fireplace. The fun, cozy upper hall reading area is a reader’s paradise. This home is both stylish and perfect for a young busy family.

Laundry room
Aménagement d'une petite buanderie parallèle rétro en bois brun multi-usage avec un évier encastré, placards, plan de travail carrelé, une crédence beige, une crédence en carrelage de pierre, un mur blanc, un sol en bois brun, des machines côte à côte, un sol marron, un plan de travail gris, différents designs de plafond et différents habillages de murs.
Aménagement d'une petite buanderie parallèle rétro en bois brun multi-usage avec un évier encastré, placards, plan de travail carrelé, une crédence beige, une crédence en carrelage de pierre, un mur blanc, un sol en bois brun, des machines côte à côte, un sol marron, un plan de travail gris, différents designs de plafond et différents habillages de murs.

Simple laundry room with storage and functionality
Aménagement d'une petite buanderie linéaire classique en bois brun dédiée avec un évier utilitaire, un placard à porte shaker, un plan de travail en stratifié, un mur beige, sol en béton ciré, des machines côte à côte, un sol gris et un plan de travail gris.
Aménagement d'une petite buanderie linéaire classique en bois brun dédiée avec un évier utilitaire, un placard à porte shaker, un plan de travail en stratifié, un mur beige, sol en béton ciré, des machines côte à côte, un sol gris et un plan de travail gris.
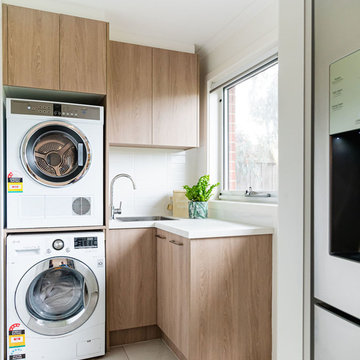
The same timber laminate was carried into the laundry to tie in with the kitchen island bench
Réalisation d'une buanderie design en L et bois brun dédiée avec un évier posé, un placard à porte plane, un mur blanc, des machines superposées, un sol blanc et un plan de travail blanc.
Réalisation d'une buanderie design en L et bois brun dédiée avec un évier posé, un placard à porte plane, un mur blanc, des machines superposées, un sol blanc et un plan de travail blanc.
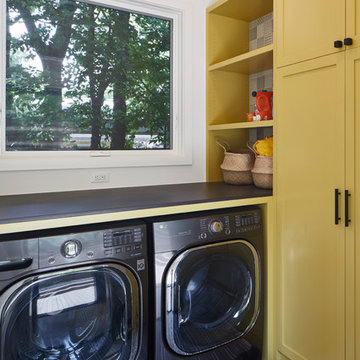
Photographer: Andrea Calo
Réalisation d'une buanderie tradition en L de taille moyenne et dédiée avec un placard à porte shaker, des portes de placard jaunes, un mur blanc, des machines côte à côte et un plan de travail gris.
Réalisation d'une buanderie tradition en L de taille moyenne et dédiée avec un placard à porte shaker, des portes de placard jaunes, un mur blanc, des machines côte à côte et un plan de travail gris.
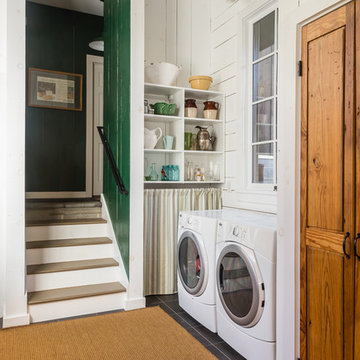
Catherine Nguyen
Cette image montre une buanderie traditionnelle en U et bois brun de taille moyenne et multi-usage avec un sol en carrelage de céramique, des machines côte à côte et un mur blanc.
Cette image montre une buanderie traditionnelle en U et bois brun de taille moyenne et multi-usage avec un sol en carrelage de céramique, des machines côte à côte et un mur blanc.

Dedicated laundry room with customized cabinets and stainless steel appliances. Grey-brown subway tile floor coordinates with light colored cabinetry .
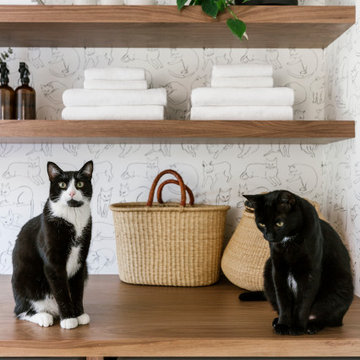
This home was a blend of modern and traditional, mixed finishes, classic subway tiles, and ceramic light fixtures. The kitchen was kept bright and airy with high-end appliances for the avid cook and homeschooling mother. As an animal loving family and owner of two furry creatures, we added a little whimsy with cat wallpaper in their laundry room.
Idées déco de buanderies en bois brun avec des portes de placard jaunes
4