Idées déco de buanderies en bois brun avec des portes de placard jaunes
Trier par :
Budget
Trier par:Populaires du jour
121 - 140 sur 2 378 photos
1 sur 3
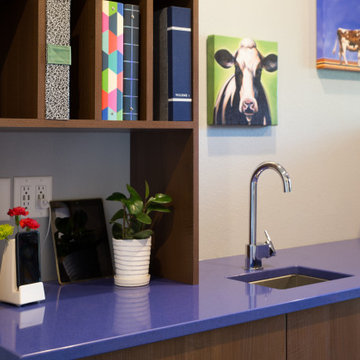
In this Cedar Rapids residence, sophistication meets bold design, seamlessly integrating dynamic accents and a vibrant palette. Every detail is meticulously planned, resulting in a captivating space that serves as a modern haven for the entire family.
Characterized by blue countertops and abundant storage, the laundry space effortlessly blends practicality and style. The mudroom is meticulously designed for streamlined organization.
---
Project by Wiles Design Group. Their Cedar Rapids-based design studio serves the entire Midwest, including Iowa City, Dubuque, Davenport, and Waterloo, as well as North Missouri and St. Louis.
For more about Wiles Design Group, see here: https://wilesdesigngroup.com/
To learn more about this project, see here: https://wilesdesigngroup.com/cedar-rapids-dramatic-family-home-design

Cette image montre une buanderie parallèle design en bois brun multi-usage avec un évier encastré, un placard à porte shaker, un mur blanc, des machines côte à côte, un sol gris et un plan de travail gris.
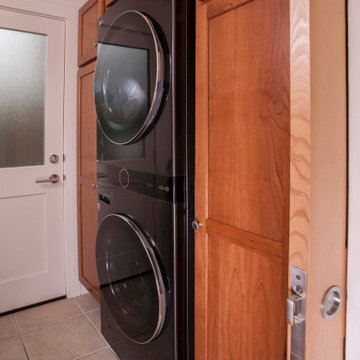
Aménagement d'une petite buanderie éclectique en bois brun multi-usage avec un placard avec porte à panneau encastré, un mur blanc, des machines superposées, un sol beige et un sol en carrelage de porcelaine.

Idées déco pour une buanderie parallèle dédiée avec un placard avec porte à panneau encastré, des portes de placard jaunes, un plan de travail en quartz modifié, un mur multicolore, un sol en carrelage de céramique, des machines côte à côte, un sol noir, plan de travail noir et du papier peint.

Réalisation d'une buanderie tradition en L et bois brun de taille moyenne avec un placard, un évier encastré, un placard à porte plane, un plan de travail en quartz modifié, une crédence blanche, une crédence en quartz modifié, un mur blanc, un sol en carrelage de céramique, des machines superposées, un sol gris et un plan de travail blanc.

Our Oakland studio used an interplay of printed wallpaper, metal accents, and sleek furniture to give this home a new, chic look:
---
Designed by Oakland interior design studio Joy Street Design. Serving Alameda, Berkeley, Orinda, Walnut Creek, Piedmont, and San Francisco.
For more about Joy Street Design, click here:
https://www.joystreetdesign.com/
To learn more about this project, click here:
https://www.joystreetdesign.com/portfolio/oakland-home-facelift

Cette image montre une petite buanderie linéaire design multi-usage avec un évier 1 bac, un placard à porte plane, des portes de placard jaunes, un plan de travail en surface solide, une crédence blanche, une crédence en carreau de porcelaine, un mur multicolore, un sol en carrelage de porcelaine, des machines superposées, un sol multicolore et un plan de travail blanc.

Attic laundry with skylights, black and white tile, yellow accents, and hex tile floor.
Cette image montre une buanderie craftsman en U dédiée et de taille moyenne avec un évier de ferme, un placard à porte shaker, des portes de placard jaunes, une crédence blanche, un mur gris, un sol en carrelage de porcelaine, un plan de travail blanc, un plafond voûté, un plan de travail en quartz modifié et une crédence en quartz modifié.
Cette image montre une buanderie craftsman en U dédiée et de taille moyenne avec un évier de ferme, un placard à porte shaker, des portes de placard jaunes, une crédence blanche, un mur gris, un sol en carrelage de porcelaine, un plan de travail blanc, un plafond voûté, un plan de travail en quartz modifié et une crédence en quartz modifié.
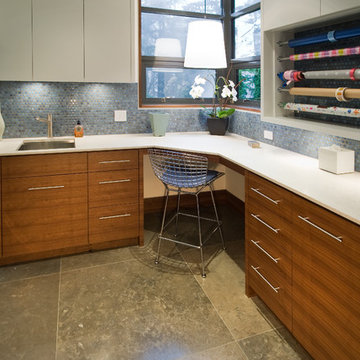
For all inquiries regarding cabinetry please call us at 604 795 3522 or email us at contactus@oldworldkitchens.com.
Unfortunately we are unable to provide information regarding content unrelated to our cabinetry.
Photography: Bob Young (bobyoungphoto.com)
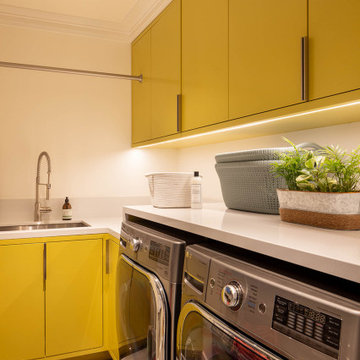
We juxtaposed bold colors and contemporary furnishings with the early twentieth-century interior architecture for this four-level Pacific Heights Edwardian. The home's showpiece is the living room, where the walls received a rich coat of blackened teal blue paint with a high gloss finish, while the high ceiling is painted off-white with violet undertones. Against this dramatic backdrop, we placed a streamlined sofa upholstered in an opulent navy velour and companioned it with a pair of modern lounge chairs covered in raspberry mohair. An artisanal wool and silk rug in indigo, wine, and smoke ties the space together.

Shot Time Productions
Exemple d'une petite buanderie chic en U et bois brun avec un évier encastré, un placard avec porte à panneau surélevé, un plan de travail en granite, une crédence beige, une crédence en carrelage métro, un mur noir et sol en stratifié.
Exemple d'une petite buanderie chic en U et bois brun avec un évier encastré, un placard avec porte à panneau surélevé, un plan de travail en granite, une crédence beige, une crédence en carrelage métro, un mur noir et sol en stratifié.
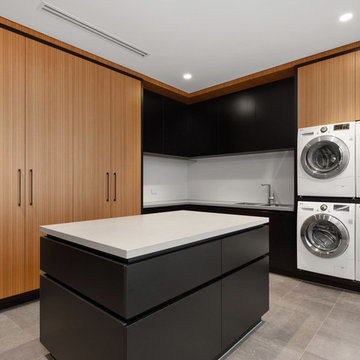
Western Select Products
Cette photo montre une buanderie tendance en L et bois brun avec un évier 2 bacs, un placard à porte plane, des machines côte à côte, un sol gris et un plan de travail blanc.
Cette photo montre une buanderie tendance en L et bois brun avec un évier 2 bacs, un placard à porte plane, des machines côte à côte, un sol gris et un plan de travail blanc.
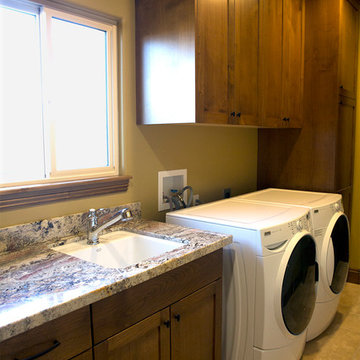
Christine Armitage
Cette photo montre une buanderie linéaire chic en bois brun multi-usage et de taille moyenne avec un évier encastré, un placard à porte shaker, un plan de travail en granite, un mur jaune, un sol en carrelage de porcelaine et des machines côte à côte.
Cette photo montre une buanderie linéaire chic en bois brun multi-usage et de taille moyenne avec un évier encastré, un placard à porte shaker, un plan de travail en granite, un mur jaune, un sol en carrelage de porcelaine et des machines côte à côte.

Laundry space is integrated into Primary Suite Closet - Architect: HAUS | Architecture For Modern Lifestyles - Builder: WERK | Building Modern - Photo: HAUS

An open 2 story foyer also serves as a laundry space for a family of 5. Previously the machines were hidden behind bifold doors along with a utility sink. The new space is completely open to the foyer and the stackable machines are hidden behind flipper pocket doors so they can be tucked away when not in use. An extra deep countertop allow for plenty of space while folding and sorting laundry. A small deep sink offers opportunities for soaking the wash, as well as a makeshift wet bar during social events. Modern slab doors of solid Sapele with a natural stain showcases the inherent honey ribbons with matching vertical panels. Lift up doors and pull out towel racks provide plenty of useful storage in this newly invigorated space.
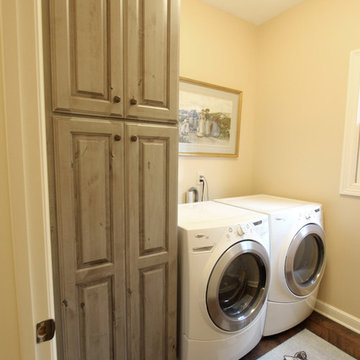
This laundry room was updated with a Utility 24”x90”x24” Medallion Gold Series, Rushmore Raised Panel Door, Knotty Alder Wood, Full Overlay in Peppercorn Finish cabinet.
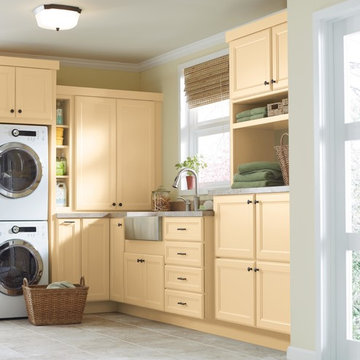
An efficient laundry room should run like a well-oiled machine. Having a designated place for everything means that routine chores become a breeze.
Martha Stewart Living Turkey Hill PureStyle cabinetry in Fortune Cookie.
Martha Stewart Living hardware in Bronze

Cette photo montre une buanderie parallèle montagne en bois brun multi-usage et de taille moyenne avec un évier posé, un placard à porte plane, un plan de travail en quartz modifié, une crédence en carreau de porcelaine, un mur multicolore, un sol en carrelage de porcelaine, des machines côte à côte, un sol gris et un plan de travail gris.
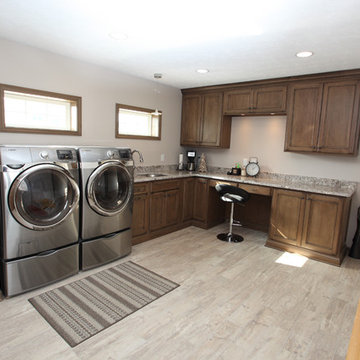
http://www.tonyawittigphotography.com/
Cette photo montre une grande buanderie linéaire chic en bois brun multi-usage avec un évier encastré, un placard avec porte à panneau encastré, un plan de travail en granite, un mur beige, sol en stratifié, des machines côte à côte et un sol beige.
Cette photo montre une grande buanderie linéaire chic en bois brun multi-usage avec un évier encastré, un placard avec porte à panneau encastré, un plan de travail en granite, un mur beige, sol en stratifié, des machines côte à côte et un sol beige.
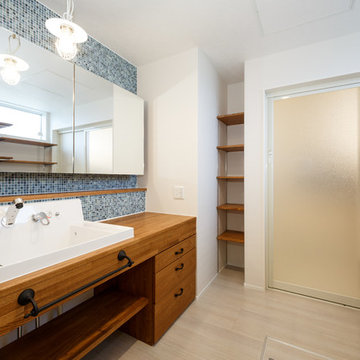
Inspiration pour une buanderie nordique en bois brun avec un évier posé, un placard à porte plane, un plan de travail en bois, un mur blanc, un plan de travail marron et un lave-linge séchant.
Idées déco de buanderies en bois brun avec des portes de placard jaunes
7