Idées déco de buanderies en bois brun avec un évier encastré
Trier par :
Budget
Trier par:Populaires du jour
41 - 60 sur 662 photos
1 sur 3
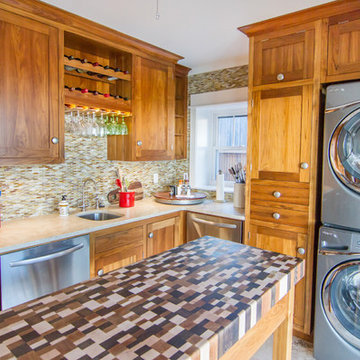
Renovation by CRG Companies
Photos by Robyn Pigott
Idées déco pour une buanderie bord de mer en bois brun multi-usage avec un évier encastré, un placard à porte shaker, des machines superposées et un plan de travail multicolore.
Idées déco pour une buanderie bord de mer en bois brun multi-usage avec un évier encastré, un placard à porte shaker, des machines superposées et un plan de travail multicolore.

Aménagement d'une buanderie classique en L et bois brun de taille moyenne avec un placard, un évier encastré, un placard à porte plane, un plan de travail en quartz modifié, une crédence blanche, une crédence en quartz modifié, un mur blanc, un sol en carrelage de céramique, des machines superposées, un sol gris et un plan de travail blanc.
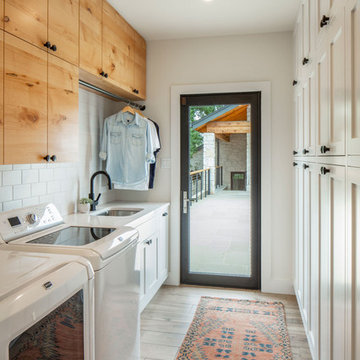
Photography by Tre Dunham
Inspiration pour une buanderie rustique en bois brun dédiée avec un évier encastré, un placard à porte plane, un mur blanc et des machines côte à côte.
Inspiration pour une buanderie rustique en bois brun dédiée avec un évier encastré, un placard à porte plane, un mur blanc et des machines côte à côte.
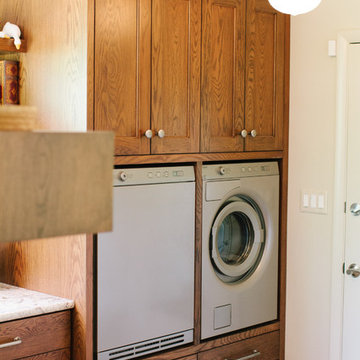
Built in laundry center with shallow and deep drawers at bottom. This option stations the laundry units at the prime height and easy access to ample storage. It keeps the laundry tidy also!
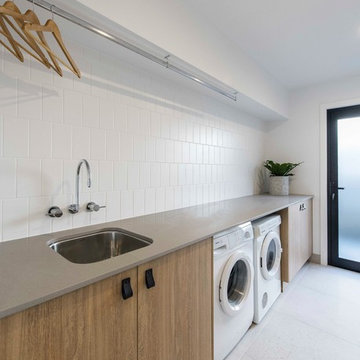
Cette photo montre une buanderie linéaire tendance en bois brun dédiée avec un évier encastré, un mur blanc, un sol en carrelage de céramique, des machines côte à côte, un placard à porte plane, un sol gris et un plan de travail beige.
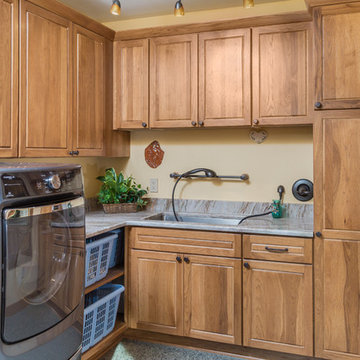
DMD Photography
Idées déco pour une petite buanderie craftsman en L et bois brun dédiée avec un évier encastré, un placard avec porte à panneau surélevé, un plan de travail en granite, un mur jaune, sol en béton ciré et des machines côte à côte.
Idées déco pour une petite buanderie craftsman en L et bois brun dédiée avec un évier encastré, un placard avec porte à panneau surélevé, un plan de travail en granite, un mur jaune, sol en béton ciré et des machines côte à côte.
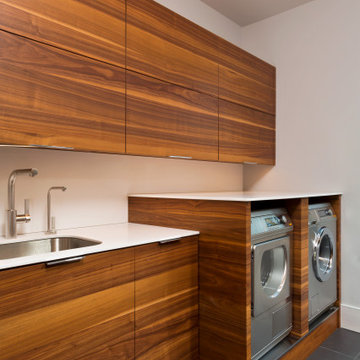
Inspiration pour une buanderie minimaliste en bois brun dédiée et de taille moyenne avec un évier encastré, un plan de travail en surface solide, un mur blanc, un sol en carrelage de porcelaine, des machines côte à côte, un sol gris et un plan de travail blanc.
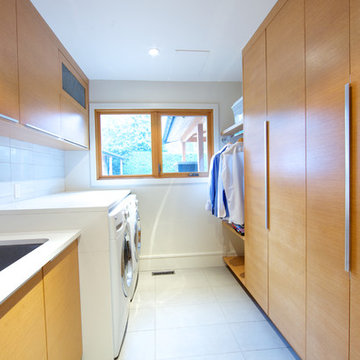
This laundry room has it all! Ample cabinet storage space, side by side washer and dryer, laundry sink, and closet space to hang freshly washed or ironed clothes.
Design: One SEED Architecture + Interiors Photo Credit: Brice Ferre

Cette image montre une petite buanderie linéaire minimaliste en bois brun multi-usage avec un sol en bois brun, des machines dissimulées, un placard à porte plane, plan de travail en marbre, un mur beige, plan de travail noir et un évier encastré.
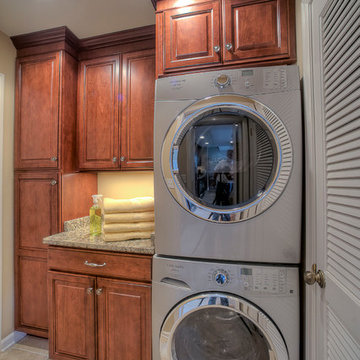
This compact but highly functional laundry area is tucked right off a matching galley kitchen in this traditional condominium. Featuring granite countertops, cherry cabinets and a porcelain floor it is practical as it is beautiful.
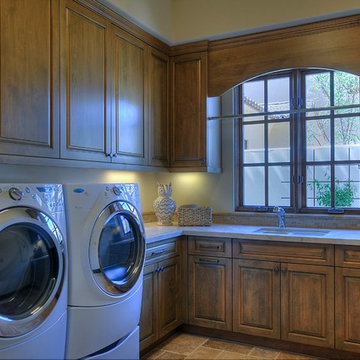
Semi-custom home built by Cullum Homes in the luxurious guard-gated Paradise Reserve community.
The Village at Paradise Reserve offers an unprecedented lifestyle for those who appreciate the beauty of nature blended perfectly with extraordinary luxury and an intimate community.
The Village combines a true mountain preserve lifestyle with a rich streetscape, authentic detailing and breathtaking views and walkways. Gated for privacy and security, it is truly a special place to live.

A contemporary holiday home located on Victoria's Mornington Peninsula featuring rammed earth walls, timber lined ceilings and flagstone floors. This home incorporates strong, natural elements and the joinery throughout features custom, stained oak timber cabinetry and natural limestone benchtops. With a nod to the mid century modern era and a balance of natural, warm elements this home displays a uniquely Australian design style. This home is a cocoon like sanctuary for rejuvenation and relaxation with all the modern conveniences one could wish for thoughtfully integrated.
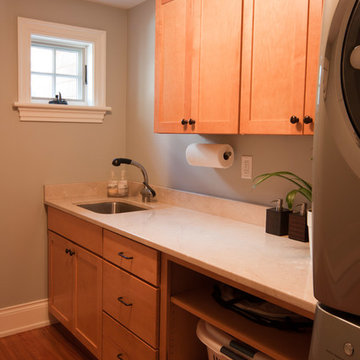
Idées déco pour une buanderie linéaire classique en bois brun dédiée et de taille moyenne avec un évier encastré, un placard à porte shaker, un plan de travail en surface solide, un mur beige, parquet clair et des machines superposées.
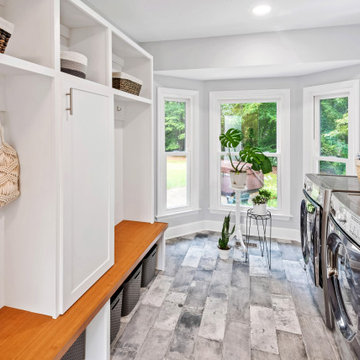
In this first floor renovation, the kitchen was shifted over to make room in this former breakfast nook for the new laundry room location. The windows allow plenty of natural light to fill the area. Porcelain plank tiles hold up with lots of traffic in this space that also doubles as a side entrance/mudroom. Custom site-built cubbies make organization easy.

Inspiration pour une buanderie bohème en U et bois brun dédiée et de taille moyenne avec un évier encastré, un plan de travail en quartz modifié, une crédence blanche, une crédence en quartz modifié, un mur multicolore, un sol en carrelage de céramique, des machines superposées, un sol noir, un plan de travail blanc et du papier peint.
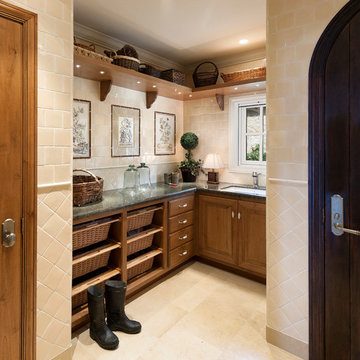
Cette photo montre une buanderie chic en bois brun avec un évier encastré, un placard avec porte à panneau surélevé et un sol beige.
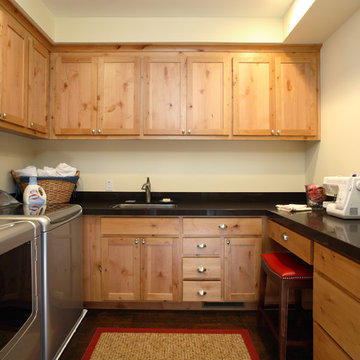
Farmhouse style laundry room with side by side washer and dryer, wood cabinets, black counter tops, undermount sink, small working space and dark hard wood floors. Photo credits to Douglas Johnson Photography

Cette photo montre une buanderie linéaire craftsman en bois brun de taille moyenne avec un évier encastré, un plan de travail en quartz modifié, un mur blanc, des machines côte à côte, un sol en ardoise, un plan de travail gris et un placard avec porte à panneau encastré.
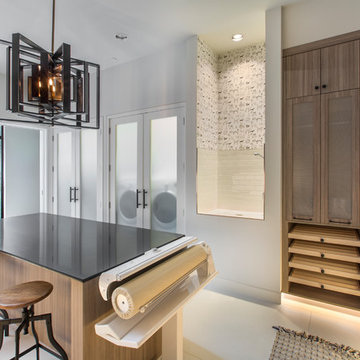
Room size: 12'6" x 20'
Ceiling height: 11'
Idées déco pour une grande buanderie contemporaine en U et bois brun multi-usage avec un évier encastré, un placard à porte plane, des machines dissimulées et un sol beige.
Idées déco pour une grande buanderie contemporaine en U et bois brun multi-usage avec un évier encastré, un placard à porte plane, des machines dissimulées et un sol beige.
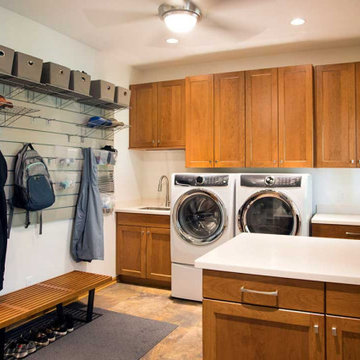
Designing the ultimate multi-purpose laundry and mudroom required a clean slate. This meant gutting the space and reconfiguring the layout.
Plenty of storage was designed into the room, including a wall of cabinets above the washer and dryer and a fantastic gift-wrapping station with handy gift paper rods and open shelving. The custom shaker-style cabinetry is finished in a medium stain and topped with a durable and easy to maintain Corian solid surface countertop in an ‘Abalone’ color.
One wall was designed with a ‘Slatwall’ by ProSlat. This creative wall system allows for endless variations of hooks and shelving to ensure the family’s coats, backpacks, and other items are stored up and out of the way but still within easy reach.
The floor is finished with a Trento tile called ‘Seaside Cliffs’ and adds a rustic touch to the space. A side-by-side washer and dryer, Hazelton undermount sink and stainless steel ceiling fan finish out this amazing transformation.
Idées déco de buanderies en bois brun avec un évier encastré
3