Idées déco de buanderies en bois brun modernes
Trier par :
Budget
Trier par:Populaires du jour
1 - 20 sur 181 photos
1 sur 3
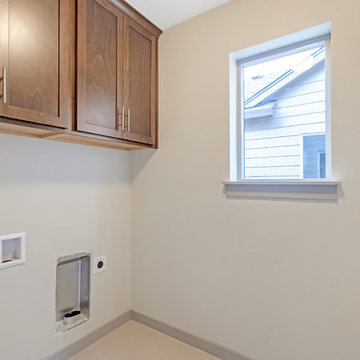
Idées déco pour une buanderie moderne en L et bois brun dédiée et de taille moyenne avec un placard à porte shaker, un mur beige, un sol en carrelage de céramique, des machines côte à côte et un sol beige.
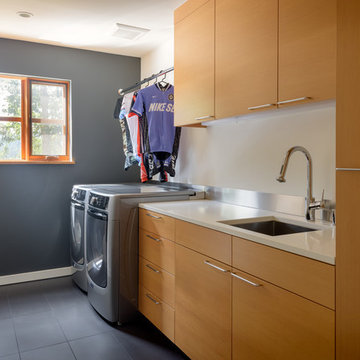
Photo Credits: Aaron Leitz
Exemple d'une buanderie linéaire moderne en bois brun dédiée et de taille moyenne avec un évier encastré, un placard à porte plane, un plan de travail en quartz modifié, un mur blanc, un sol en carrelage de porcelaine, des machines côte à côte, un sol gris et un plan de travail blanc.
Exemple d'une buanderie linéaire moderne en bois brun dédiée et de taille moyenne avec un évier encastré, un placard à porte plane, un plan de travail en quartz modifié, un mur blanc, un sol en carrelage de porcelaine, des machines côte à côte, un sol gris et un plan de travail blanc.

This laundry is very compact, and is concealed behind cupboard doors in the guest bathroom. We designed it to have maximum storage and functionality.
Idée de décoration pour une petite buanderie linéaire minimaliste en bois brun avec un placard, un évier encastré, un plan de travail en quartz modifié, une crédence blanche, une crédence en céramique, un mur blanc, un sol en carrelage de céramique, des machines superposées, un sol blanc et un plan de travail blanc.
Idée de décoration pour une petite buanderie linéaire minimaliste en bois brun avec un placard, un évier encastré, un plan de travail en quartz modifié, une crédence blanche, une crédence en céramique, un mur blanc, un sol en carrelage de céramique, des machines superposées, un sol blanc et un plan de travail blanc.

Despite not having a view of the mountains, the windows of this multi-use laundry/prep room serve an important function by allowing one to keep an eye on the exterior dog-run enclosure. Beneath the window (and near to the dog-washing station) sits a dedicated doggie door for easy, four-legged access.
Custom windows, doors, and hardware designed and furnished by Thermally Broken Steel USA.
Other sources:
Western Hemlock wall and ceiling paneling: reSAWN TIMBER Co.

Megan O'Leary Photography
Exemple d'une petite buanderie parallèle moderne en bois brun multi-usage avec un évier encastré, un placard à porte plane, un plan de travail en bois, un mur gris, un sol en carrelage de céramique et des machines côte à côte.
Exemple d'une petite buanderie parallèle moderne en bois brun multi-usage avec un évier encastré, un placard à porte plane, un plan de travail en bois, un mur gris, un sol en carrelage de céramique et des machines côte à côte.

Full laundry room makeover! We took an unfinished basement utility room with uneven concrete floors and leveled and finished everything from head to toe! streamlined plumbing lines, gas, and ventilation behind walls and custom bulkheads to achieve a clean functional modern look.
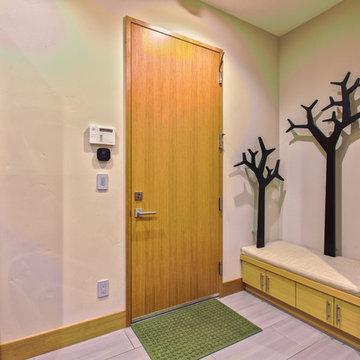
This modern laundry room features stacked washer and dryer and a built-in storage bench complete with a custom upholstered cushion. Mounted above the bench are two coat tree racks.

The mid century contemporary home was taken down to the studs. Phase 1 of this project included remodeling the kitchen, enlarging the laundry room, remodeling two guest bathrooms, addition of LED lighting, ultra glossy epoxy flooring, adding custom anodized exterior doors and adding custom cumaru siding. The kitchen includes high gloss cabinets, quartz countertops and a custom glass back splash. The bathrooms include free floating thermafoil cabinetry, quartz countertops and wall to wall tile. This house turned out incredible.

Idée de décoration pour une petite buanderie linéaire minimaliste en bois brun dédiée avec un évier encastré, un placard à porte plane, un plan de travail en quartz modifié, une crédence grise, une crédence en carreau de porcelaine, un mur blanc, un sol en carrelage de porcelaine, des machines superposées, un sol gris et un plan de travail blanc.
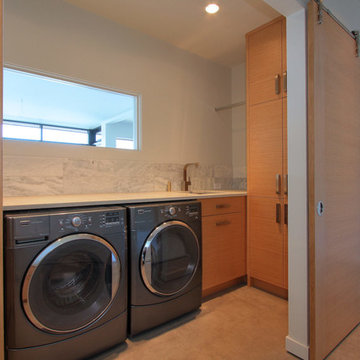
Water-view laundry. Feature window looks through upper living room to outdoors
Inspiration pour une petite buanderie linéaire minimaliste en bois brun dédiée avec un évier encastré, un placard à porte plane, un plan de travail en quartz modifié, un mur blanc, un sol en carrelage de porcelaine et des machines côte à côte.
Inspiration pour une petite buanderie linéaire minimaliste en bois brun dédiée avec un évier encastré, un placard à porte plane, un plan de travail en quartz modifié, un mur blanc, un sol en carrelage de porcelaine et des machines côte à côte.

Modern laundryroom matches the rest of the custom cabinetry in this fine home remodel. Grey countertop, slate tile flooring, stainless steel undermount laundry sink, and stacked Miele washer and dryer.

An open 2 story foyer also serves as a laundry space for a family of 5. Previously the machines were hidden behind bifold doors along with a utility sink. The new space is completely open to the foyer and the stackable machines are hidden behind flipper pocket doors so they can be tucked away when not in use. An extra deep countertop allow for plenty of space while folding and sorting laundry. A small deep sink offers opportunities for soaking the wash, as well as a makeshift wet bar during social events. Modern slab doors of solid Sapele with a natural stain showcases the inherent honey ribbons with matching vertical panels. Lift up doors and pull out towel racks provide plenty of useful storage in this newly invigorated space.
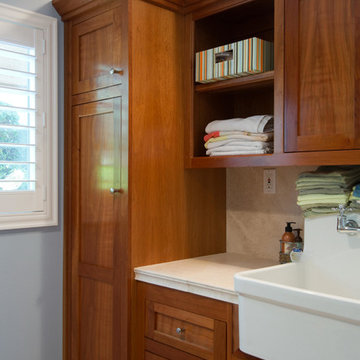
Inspiration pour une buanderie parallèle minimaliste en bois brun dédiée et de taille moyenne avec un évier de ferme, un placard à porte shaker, un plan de travail en calcaire, un mur bleu et des machines côte à côte.
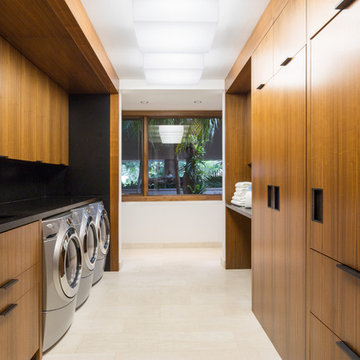
Claudia Uribe Photography
Cette image montre une grande buanderie parallèle minimaliste en bois brun multi-usage avec un évier 2 bacs, un placard à porte plane, un plan de travail en granite et des machines côte à côte.
Cette image montre une grande buanderie parallèle minimaliste en bois brun multi-usage avec un évier 2 bacs, un placard à porte plane, un plan de travail en granite et des machines côte à côte.
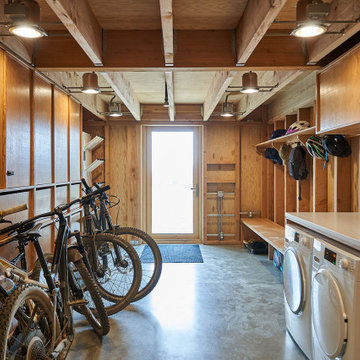
Cette photo montre une buanderie moderne en bois brun avec un évier posé et des machines côte à côte.
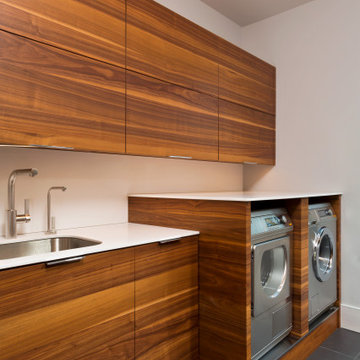
Inspiration pour une buanderie minimaliste en bois brun dédiée et de taille moyenne avec un évier encastré, un plan de travail en surface solide, un mur blanc, un sol en carrelage de porcelaine, des machines côte à côte, un sol gris et un plan de travail blanc.

Cette image montre une petite buanderie linéaire minimaliste en bois brun multi-usage avec un sol en bois brun, des machines dissimulées, un placard à porte plane, plan de travail en marbre, un mur beige, plan de travail noir et un évier encastré.
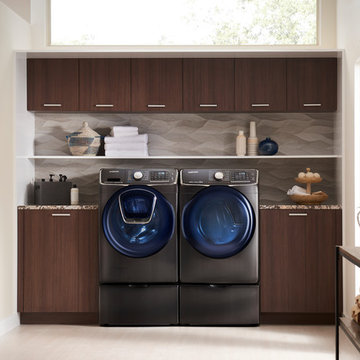
Inspiration pour une buanderie linéaire minimaliste en bois brun multi-usage et de taille moyenne avec un placard à porte plane, un plan de travail en granite, un mur beige et des machines côte à côte.
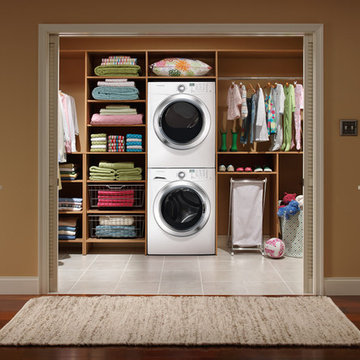
This secluded laundry room makes the most of the space available; using open shelving, it has plenty of space for folded towels while still having room to hang up shirts and slacks.

Laundry space is integrated into Primary Suite Closet - Architect: HAUS | Architecture For Modern Lifestyles - Builder: WERK | Building Modern - Photo: HAUS
Idées déco de buanderies en bois brun modernes
1