Idées déco de buanderies en bois brun modernes
Trier par :
Budget
Trier par:Populaires du jour
161 - 179 sur 179 photos
1 sur 3
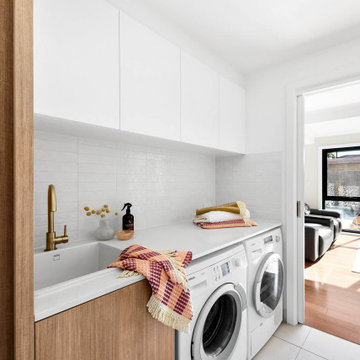
Using the same timber look cabinetry, tiger bronze fixtures and wall tiles as the bathrooms, we’ve created stylish and functional laundry and downstairs powder room space. To create the illusion of a wider room, the TileCloud tiles are actually flipped to a horizontal stacked lay in the Laundry. This gives that element of consistent feel throughout the home without it being too ‘same same’. The laundry features custom built joinery which includes storage above and beside the large Lithostone benchtop. An additional powder room is hidden within the laundry to service the nearby kitchen and living space.
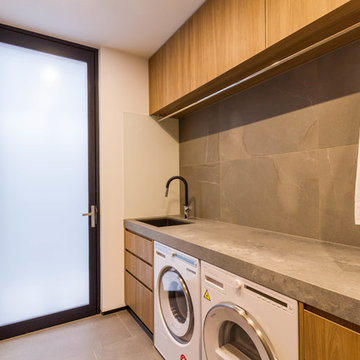
Cette photo montre une grande buanderie parallèle moderne en bois brun dédiée avec un évier encastré, un placard à porte plane, un plan de travail en quartz modifié, un mur blanc, un sol en carrelage de porcelaine, des machines côte à côte, un sol gris et un plan de travail gris.
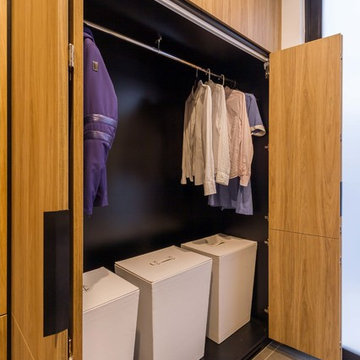
Aménagement d'une grande buanderie parallèle moderne en bois brun dédiée avec un évier encastré, un placard à porte plane, un plan de travail en quartz modifié, un mur blanc, un sol en carrelage de porcelaine, des machines côte à côte, un sol gris et un plan de travail gris.
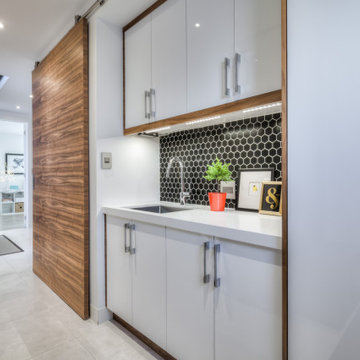
Cette photo montre une petite buanderie parallèle moderne en bois brun multi-usage avec un évier encastré, un placard à porte plane, un plan de travail en quartz modifié, un mur blanc, un sol en carrelage de porcelaine, des machines superposées, un sol gris et un plan de travail blanc.
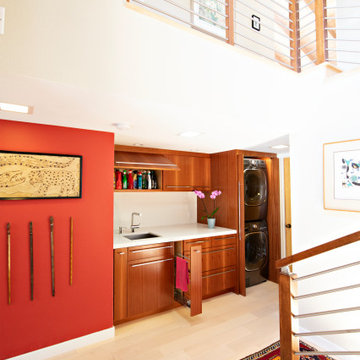
An open 2 story foyer also serves as a laundry space for a family of 5. Previously the machines were hidden behind bifold doors along with a utility sink. The new space is completely open to the foyer and the stackable machines are hidden behind flipper pocket doors so they can be tucked away when not in use. An extra deep countertop allow for plenty of space while folding and sorting laundry. A small deep sink offers opportunities for soaking the wash, as well as a makeshift wet bar during social events. Modern slab doors of solid Sapele with a natural stain showcases the inherent honey ribbons with matching vertical panels. Lift up doors and pull out towel racks provide plenty of useful storage in this newly invigorated space.

Aia Photography
Réalisation d'une petite buanderie minimaliste en L et bois brun dédiée avec un évier 1 bac, un placard à porte plane, un plan de travail en surface solide, un mur blanc, un sol en carrelage de porcelaine et des machines côte à côte.
Réalisation d'une petite buanderie minimaliste en L et bois brun dédiée avec un évier 1 bac, un placard à porte plane, un plan de travail en surface solide, un mur blanc, un sol en carrelage de porcelaine et des machines côte à côte.
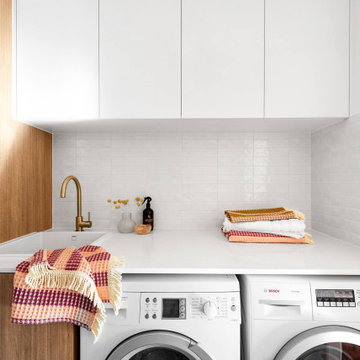
Using the same timber look cabinetry, tiger bronze fixtures and wall tiles as the bathrooms, we’ve created stylish and functional laundry and downstairs powder room space. To create the illusion of a wider room, the TileCloud tiles are actually flipped to a horizontal stacked lay in the Laundry. This gives that element of consistent feel throughout the home without it being too ‘same same’. The laundry features custom built joinery which includes storage above and beside the large Lithostone benchtop. An additional powder room is hidden within the laundry to service the nearby kitchen and living space.
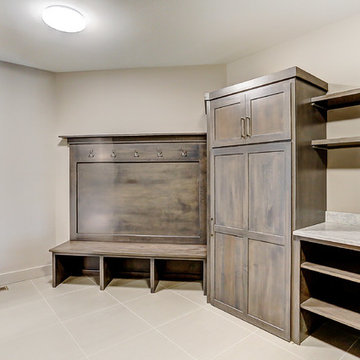
Idée de décoration pour une buanderie minimaliste en L et bois brun multi-usage et de taille moyenne avec un évier posé, un placard à porte shaker, un plan de travail en quartz modifié, un mur beige, un sol en carrelage de porcelaine, des machines côte à côte et un sol beige.
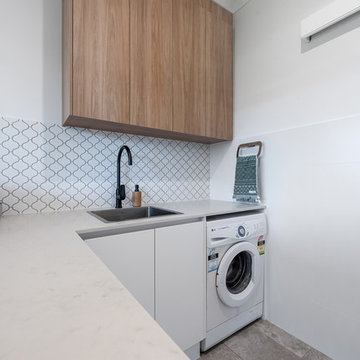
Inspiration pour une petite buanderie minimaliste en L et bois brun multi-usage avec un évier encastré, un placard à porte plane, un plan de travail en quartz modifié, un mur blanc, un sol en carrelage de porcelaine et un plan de travail blanc.
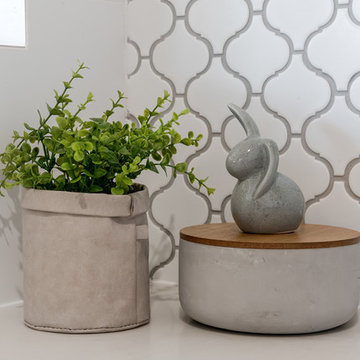
Exemple d'une petite buanderie moderne en L et bois brun multi-usage avec un évier encastré, un placard à porte plane, un plan de travail en quartz modifié, un mur blanc, un sol en carrelage de porcelaine et un plan de travail blanc.
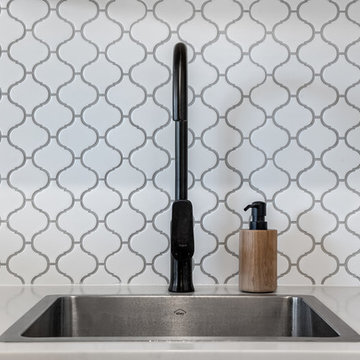
Cette photo montre une petite buanderie moderne en L et bois brun multi-usage avec un évier encastré, un placard à porte plane, un plan de travail en quartz modifié, un mur blanc, un sol en carrelage de porcelaine et un plan de travail blanc.
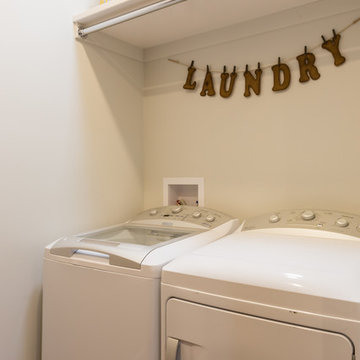
IH Photography
Exemple d'une buanderie parallèle moderne en bois brun dédiée et de taille moyenne avec un placard à porte plane, un plan de travail en stratifié, un mur blanc, un sol en vinyl et des machines côte à côte.
Exemple d'une buanderie parallèle moderne en bois brun dédiée et de taille moyenne avec un placard à porte plane, un plan de travail en stratifié, un mur blanc, un sol en vinyl et des machines côte à côte.
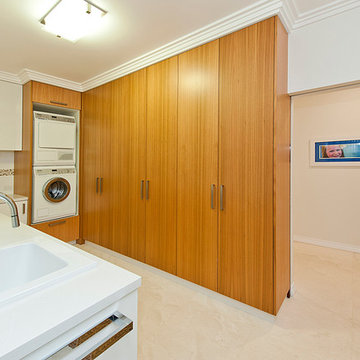
Brad Ross
Idée de décoration pour une buanderie minimaliste en U et bois brun multi-usage et de taille moyenne avec un évier posé, un placard avec porte à panneau encastré, plan de travail en marbre, un mur blanc, un sol en marbre et des machines superposées.
Idée de décoration pour une buanderie minimaliste en U et bois brun multi-usage et de taille moyenne avec un évier posé, un placard avec porte à panneau encastré, plan de travail en marbre, un mur blanc, un sol en marbre et des machines superposées.
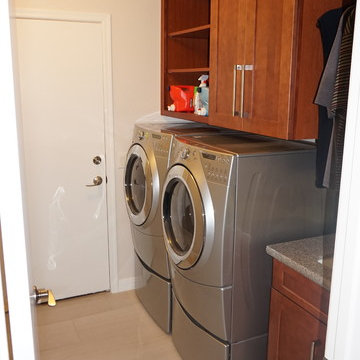
Cette image montre une buanderie linéaire minimaliste en bois brun dédiée et de taille moyenne avec un évier posé, un placard à porte shaker, un plan de travail en granite, un mur blanc et un sol en carrelage de porcelaine.
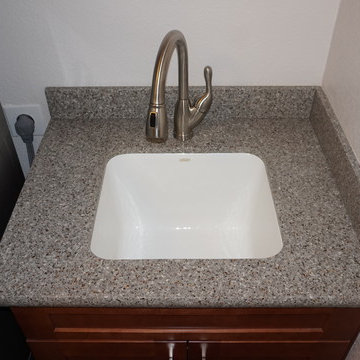
Cette image montre une buanderie linéaire minimaliste en bois brun dédiée et de taille moyenne avec un placard à porte shaker, un plan de travail en granite, une crédence multicolore, un sol en carrelage de porcelaine, un évier posé, un mur blanc et des machines côte à côte.
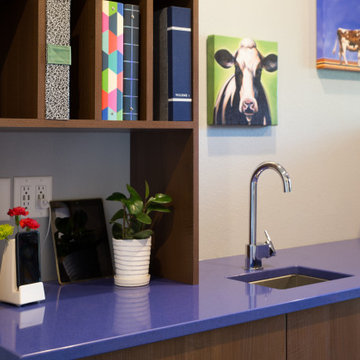
In this Cedar Rapids residence, sophistication meets bold design, seamlessly integrating dynamic accents and a vibrant palette. Every detail is meticulously planned, resulting in a captivating space that serves as a modern haven for the entire family.
Characterized by blue countertops and abundant storage, the laundry space effortlessly blends practicality and style. The mudroom is meticulously designed for streamlined organization.
---
Project by Wiles Design Group. Their Cedar Rapids-based design studio serves the entire Midwest, including Iowa City, Dubuque, Davenport, and Waterloo, as well as North Missouri and St. Louis.
For more about Wiles Design Group, see here: https://wilesdesigngroup.com/
To learn more about this project, see here: https://wilesdesigngroup.com/cedar-rapids-dramatic-family-home-design
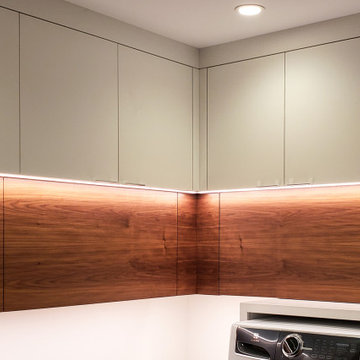
Custom laundry room storage
Aménagement d'une buanderie moderne en bois brun avec un placard à porte plane et un plan de travail blanc.
Aménagement d'une buanderie moderne en bois brun avec un placard à porte plane et un plan de travail blanc.
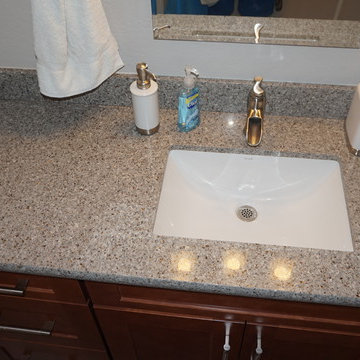
Cette photo montre une buanderie linéaire moderne en bois brun dédiée et de taille moyenne avec un évier posé, un placard à porte shaker, un plan de travail en granite, un mur blanc et un sol en carrelage de porcelaine.
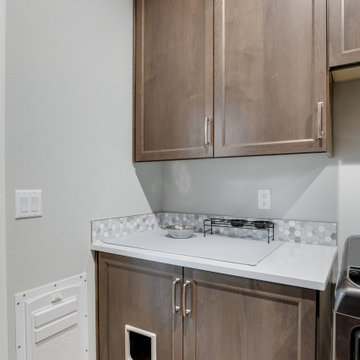
This laundry room cabinet has a cut-out for the cat litter box and a feed station on the countertops.
Cette image montre une très grande buanderie parallèle minimaliste en bois brun multi-usage avec un évier de ferme, un placard à porte shaker, un plan de travail en quartz modifié, une crédence grise, une crédence en céramique, un mur gris, un sol en bois brun, des machines côte à côte, un sol marron et un plan de travail blanc.
Cette image montre une très grande buanderie parallèle minimaliste en bois brun multi-usage avec un évier de ferme, un placard à porte shaker, un plan de travail en quartz modifié, une crédence grise, une crédence en céramique, un mur gris, un sol en bois brun, des machines côte à côte, un sol marron et un plan de travail blanc.
Idées déco de buanderies en bois brun modernes
9