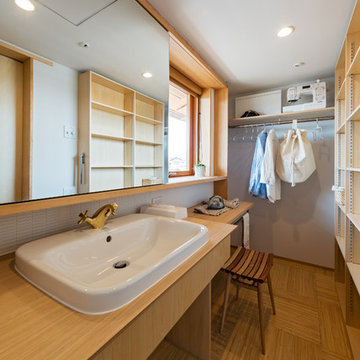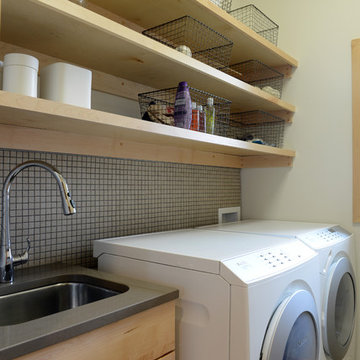Idées déco de buanderies en bois clair avec des portes de placards vertess
Trier par :
Budget
Trier par:Populaires du jour
81 - 100 sur 2 384 photos
1 sur 3

The laundry room, just off the master suite, was designed to be bright and airy, and a fun place to spend the morning. Green/grey contoured wood cabinets keep it fun, and laminate counters with an integrated undermount stainless sink keep it functional and cute. Wallpaper throughout the room and patterned luxury vinyl floor makes the room just a little more fun.

Multi-Functional and beautiful Laundry/Mudroom. Kids storage is contained on hooks and baskets in the cubbies under the bench. Gloves/Hats and miscellaneous seasonal storage available above the locker spaces.

Архитектурная студия: Artechnology
Архитектор: Тимур Шарипов
Дизайнер: Ольга Истомина
Светодизайнер: Сергей Назаров
Фото: Сергей Красюк
Этот проект был опубликован на интернет-портале AD Russia
Этот проект стал лауреатом премии INTERIA AWARDS 2017

Cette photo montre une buanderie linéaire nature dédiée et de taille moyenne avec un évier encastré, un placard avec porte à panneau encastré, des portes de placards vertess, un plan de travail en béton, un mur gris, tomettes au sol et des machines côte à côte.

Idée de décoration pour une buanderie linéaire asiatique en bois clair multi-usage avec un évier posé, un placard sans porte, un plan de travail en bois et un mur blanc.

Réalisation d'une buanderie linéaire tradition avec un évier posé, un placard avec porte à panneau surélevé, des portes de placards vertess, un plan de travail en bois, un mur beige, parquet clair, des machines côte à côte et un plan de travail marron.

Design by: Bill Tweten CKD, CBD
Photo by: Robb Siverson
www.robbsiverson
Crystal cabinets are featured in this laundry room. A natural Maple was used to keep the space bright. Cabinetry on one side is balanced with open shelving on the opposite side giving this laundry room a spacious feeling while giving plenty of storage space. Amerock stainless steel pulls give this laundry room a contemporary flair.

Our dark green boot room and utility has been designed for all seasons, incorporating open and closed storage for muddy boots, bags, various outdoor items and cleaning products.
No boot room is complete without bespoke bench seating. In this instance, we've introduced a warm and contrasting walnut seat, offering a cosy perch and additional storage below.
To add a heritage feel, we've embraced darker tones, walnut details and burnished brass Antrim handles, bringing beauty to this practical room.

The compact and functional ground floor utility room and WC has been positioned where the original staircase used to be in the centre of the house.
We kept to a paired down utilitarian style and palette when designing this practical space. A run of bespoke birch plywood full height cupboards for coats and shoes and a laundry cupboard with a stacked washing machine and tumble dryer. Tucked at the end is an enamel bucket sink and lots of open shelving storage. A simple white grid of tiles and the natural finish cork flooring which runs through out the house.

Inspiration pour une buanderie linéaire rustique multi-usage et de taille moyenne avec un placard à porte shaker, des portes de placards vertess, un mur gris, sol en béton ciré, des machines côte à côte et un sol gris.

Aménagement d'une buanderie bord de mer en L dédiée avec un évier encastré, un placard à porte shaker, des portes de placards vertess, un mur blanc, des machines côte à côte, un sol multicolore, un plan de travail blanc et un plan de travail en quartz modifié.

Lovely tongue & groove farmhouse doors with black knobs. Benchtop is Caesarstone Fresh Concrete.
Aménagement d'une buanderie campagne avec un évier posé, un placard à porte persienne, des portes de placards vertess, un plan de travail en quartz modifié, un mur multicolore, des machines côte à côte et un plan de travail gris.
Aménagement d'une buanderie campagne avec un évier posé, un placard à porte persienne, des portes de placards vertess, un plan de travail en quartz modifié, un mur multicolore, des machines côte à côte et un plan de travail gris.

Jessie Preza Photography
Réalisation d'une grande buanderie linéaire design dédiée avec un évier encastré, un placard à porte plane, des portes de placards vertess, un plan de travail en quartz modifié, un sol en carrelage de porcelaine, des machines côte à côte, un sol gris et un plan de travail blanc.
Réalisation d'une grande buanderie linéaire design dédiée avec un évier encastré, un placard à porte plane, des portes de placards vertess, un plan de travail en quartz modifié, un sol en carrelage de porcelaine, des machines côte à côte, un sol gris et un plan de travail blanc.

Mel Carll
Réalisation d'une grande buanderie tradition en U dédiée avec un évier de ferme, un placard avec porte à panneau encastré, des portes de placards vertess, un plan de travail en quartz, un mur blanc, un sol en ardoise, des machines côte à côte, un sol gris et un plan de travail blanc.
Réalisation d'une grande buanderie tradition en U dédiée avec un évier de ferme, un placard avec porte à panneau encastré, des portes de placards vertess, un plan de travail en quartz, un mur blanc, un sol en ardoise, des machines côte à côte, un sol gris et un plan de travail blanc.

The new Laundry Room and Folding Station. A rod for hanging clothes allows for air drying and prevents wrinkles and enhances storage and organization. The appliance color also compliments the neutral pallet of the rift sawn oak cabinets and large format gray tile. The front loading washer and dryer provide easy access to the task at hand. Laundry basket storage allows for easy sorting of lights and dark laundry loads. Access to the garage allows the room to double as a mud room when necessary. The full height wall cabinets provide additional storage options.
RRS Design + Build is a Austin based general contractor specializing in high end remodels and custom home builds. As a leader in contemporary, modern and mid century modern design, we are the clear choice for a superior product and experience. We would love the opportunity to serve you on your next project endeavor. Put our award winning team to work for you today!

Aménagement d'une buanderie asiatique en L et bois clair dédiée et de taille moyenne avec un évier encastré, un placard à porte plane, un plan de travail en granite, un mur orange, un sol en carrelage de céramique et des machines côte à côte.

Sarah Shields Photography
Cette image montre une buanderie parallèle craftsman dédiée et de taille moyenne avec un placard à porte shaker, des portes de placards vertess, plan de travail en marbre, un mur blanc, des machines côte à côte, sol en béton ciré et un évier encastré.
Cette image montre une buanderie parallèle craftsman dédiée et de taille moyenne avec un placard à porte shaker, des portes de placards vertess, plan de travail en marbre, un mur blanc, des machines côte à côte, sol en béton ciré et un évier encastré.

Designed in conjunction with Vinyet Architecture for homeowners who love the outdoors, this custom home flows smoothly from inside to outside with large doors that extends the living area out to a covered porch, hugging an oak tree. It also has a front porch and a covered path leading from the garage to the mud room and side entry. The two car garage features unique designs made to look more like a historic carriage home. The garage is directly linked to the master bedroom and bonus room. The interior has many high end details and features walnut flooring, built-in shelving units and an open cottage style kitchen dressed in ship lap siding and luxury appliances. We worked with Krystine Edwards Design on the interiors and incorporated products from Ferguson, Victoria + Albert, Landrum Tables, Circa Lighting

Welcome to our charming laundry room featuring rich green cabinets, a timeless black and white tile floor, and elegant brass handles. The green cabinets bring a touch of nature's tranquility, while the classic black and white tile exudes sophistication. The addition of brass handles adds a dash of opulence, creating a delightful and stylish space to tackle laundry tasks with ease and grace.

Combination layout of laundry, mudroom & pantry rooms come together in cabinetry & cohesive design. Soft maple cabinetry finished in our light, Antique White stain creates the lake house, beach style.
Idées déco de buanderies en bois clair avec des portes de placards vertess
5