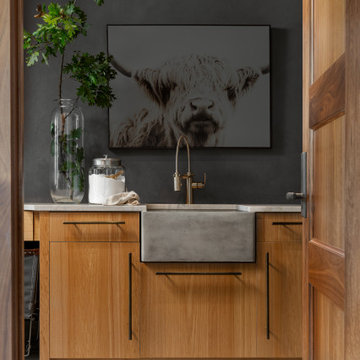Idées déco de buanderies en bois clair avec des portes de placards vertess
Trier par :
Budget
Trier par:Populaires du jour
161 - 180 sur 2 385 photos
1 sur 3
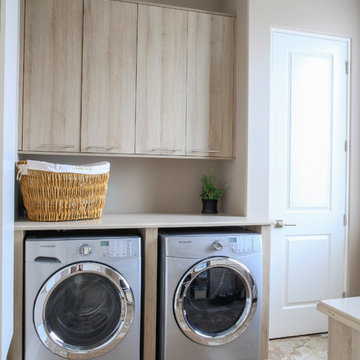
Réalisation d'une buanderie design en bois clair dédiée et de taille moyenne avec un placard à porte plane, un plan de travail en quartz modifié, un mur beige, un sol en carrelage de porcelaine et des machines côte à côte.
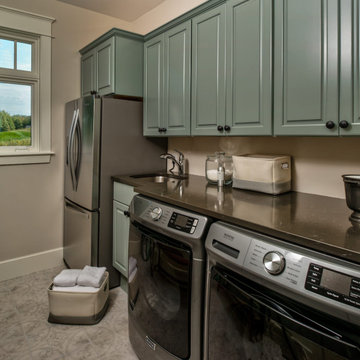
Inspiration pour une buanderie linéaire traditionnelle dédiée et de taille moyenne avec un évier encastré, un placard avec porte à panneau surélevé, des portes de placards vertess, un plan de travail en quartz modifié, un mur beige, un sol en carrelage de céramique, des machines côte à côte, un sol beige et plan de travail noir.
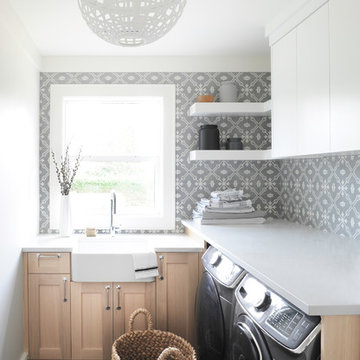
Réalisation d'une buanderie champêtre en L et bois clair dédiée avec un évier de ferme, un placard à porte shaker, un mur multicolore, des machines côte à côte, un sol noir et un plan de travail gris.

Exemple d'une buanderie moderne en L et bois clair dédiée et de taille moyenne avec un évier encastré, un placard à porte plane, un plan de travail en stratifié, un mur beige, un sol en bois brun et des machines superposées.
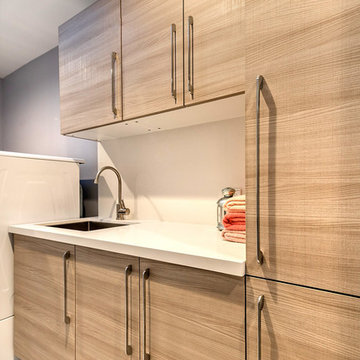
Laundry room cabinets from Aran Cucine's Mia collection in Tafira Elm Tranche.
We profiled this home and it's owner on our blog: http://europeancabinets.com/efficient-modern-home-design-traditional-comforts/

Sleek, contemporary elements of laminate and stone combine to create an efficient, stylish and affordable space. The accent subway tiles make a focal impact and add interest in texture and tone.
Doors & Panels-Polytec "Topiary" smooth finish
Benchtops - Caesarstone "Symphony Grey"

The common "U-Shaped" layout was retained in this shaker style kitchen. Using this functional space the focus turned to storage solutions. A great range of drawers were included in the plan, to place crockery, pots and pans, whilst clever corner storage ideas were implemented.
Concealed behind cavity sliding doors, the well set out walk in pantry lies, an ideal space for food preparation, storing appliances along with the families weekly grocery shopping.
Relaxation is key in this stunning bathroom setting, with calming muted tones along with the superb fit out provide the perfect scene to escape. When space is limited a wet room provides more room to move, where the shower is not enclosed opening up the space to fit this luxurious freestanding bathtub.
The well thought out laundry creating simplicity, clean lines, ample bench space and great storage. The beautiful timber look joinery has created a stunning contrast.t.

A compact Laundry for a unit
Idées déco pour une petite buanderie linéaire contemporaine en bois clair multi-usage avec un évier 1 bac, un placard à porte plane, un plan de travail en stratifié, un mur blanc, un sol en bois brun, un sol marron et un plan de travail multicolore.
Idées déco pour une petite buanderie linéaire contemporaine en bois clair multi-usage avec un évier 1 bac, un placard à porte plane, un plan de travail en stratifié, un mur blanc, un sol en bois brun, un sol marron et un plan de travail multicolore.
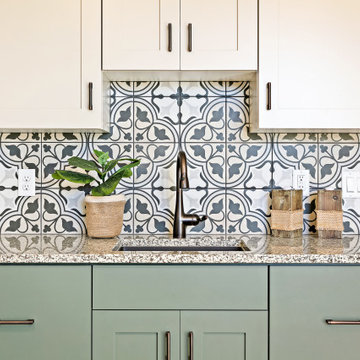
Craft Room
Inspiration pour une buanderie minimaliste en U multi-usage avec un évier encastré, un placard à porte shaker, des portes de placards vertess, un plan de travail en granite, un mur beige, un sol en carrelage de porcelaine, des machines côte à côte, un sol marron et un plan de travail multicolore.
Inspiration pour une buanderie minimaliste en U multi-usage avec un évier encastré, un placard à porte shaker, des portes de placards vertess, un plan de travail en granite, un mur beige, un sol en carrelage de porcelaine, des machines côte à côte, un sol marron et un plan de travail multicolore.

Réalisation d'une grande buanderie parallèle tradition dédiée avec un évier posé, un placard à porte shaker, des portes de placards vertess, un plan de travail en granite, un mur marron, un sol en carrelage de porcelaine, un sol marron et un plan de travail marron.

Shutter Avenue Photography
Exemple d'une très grande buanderie montagne en U dédiée avec un placard avec porte à panneau encastré, des portes de placards vertess, un plan de travail en quartz, un sol en carrelage de céramique, des machines côte à côte et un mur orange.
Exemple d'une très grande buanderie montagne en U dédiée avec un placard avec porte à panneau encastré, des portes de placards vertess, un plan de travail en quartz, un sol en carrelage de céramique, des machines côte à côte et un mur orange.
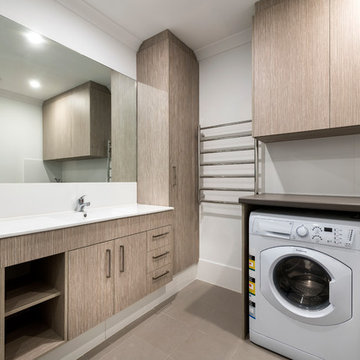
Extra storage installed.
Photography: DMax Photography
Inspiration pour une petite buanderie minimaliste en bois clair multi-usage avec un placard avec porte à panneau encastré, un plan de travail en stratifié, un mur blanc, un sol en carrelage de porcelaine, des machines superposées, un sol marron et un évier intégré.
Inspiration pour une petite buanderie minimaliste en bois clair multi-usage avec un placard avec porte à panneau encastré, un plan de travail en stratifié, un mur blanc, un sol en carrelage de porcelaine, des machines superposées, un sol marron et un évier intégré.

Painted Green Cabinets, Laundry Room
Réalisation d'une buanderie parallèle tradition dédiée et de taille moyenne avec un évier encastré, un placard avec porte à panneau surélevé, des portes de placards vertess, un plan de travail en stratifié, un mur beige, un sol en travertin et des machines côte à côte.
Réalisation d'une buanderie parallèle tradition dédiée et de taille moyenne avec un évier encastré, un placard avec porte à panneau surélevé, des portes de placards vertess, un plan de travail en stratifié, un mur beige, un sol en travertin et des machines côte à côte.

Transforming a traditional laundry room from drab to fab, this makeover kept the structural integrity intact, essential for its dual function as a storm shelter. With clever design, we maximized the space by adding extensive storage solutions and introducing a secondary fridge for extra convenience. The result is a functional, yet stylish laundry area that meets the client's needs without compromising on safety or aesthetic appeal.

Zoom sur la rénovation partielle d’un récent projet livré au cœur du 15ème arrondissement de Paris. Occupé par les propriétaires depuis plus de 10 ans, cet appartement familial des années 70 avait besoin d’un vrai coup de frais !
Nos équipes sont intervenues dans l’entrée, la cuisine, le séjour et la salle de bain.
Pensée telle une pièce maîtresse, l’entrée de l’appartement casse les codes avec un magnifique meuble toute hauteur vert aux lignes courbées. Son objectif : apporter caractère et modernité tout en permettant de simplifier la circulation dans les différents espaces. Vous vous demandez ce qui se cache à l’intérieur ? Une penderie avec meuble à chaussures intégré, de nombreuses étagères et un bureau ouvert idéal pour télétravailler.
Autre caractéristique essentielle sur ce projet ? La luminosité. Dans le séjour et la cuisine, il était nécessaire d’apporter une touche de personnalité mais surtout de mettre l’accent sur la lumière naturelle. Dans la cuisine qui donne sur une charmante église, notre architecte a misé sur l’association du blanc et de façades en chêne signées Bocklip. En écho, on retrouve dans le couloir et dans la pièce de vie de sublimes verrières d’artiste en bois clair idéales pour ouvrir les espaces et apporter douceur et esthétisme au projet.
Enfin, on craque pour sa salle de bain spacieuse avec buanderie cachée.

These clients were referred to us by some very nice past clients, and contacted us to share their vision of how they wanted to transform their home. With their input, we expanded their front entry and added a large covered front veranda. The exterior of the entire home was re-clad in bold blue premium siding with white trim, stone accents, and new windows and doors. The kitchen was expanded with beautiful custom cabinetry in white and seafoam green, including incorporating an old dining room buffet belonging to the family, creating a very unique feature. The rest of the main floor was also renovated, including new floors, new a railing to the second level, and a completely re-designed laundry area. We think the end result looks fantastic!

Inspiration pour une buanderie parallèle marine en bois clair multi-usage et de taille moyenne avec un évier posé, plan de travail en marbre, un mur multicolore, des machines côte à côte, un sol multicolore et un plan de travail blanc.
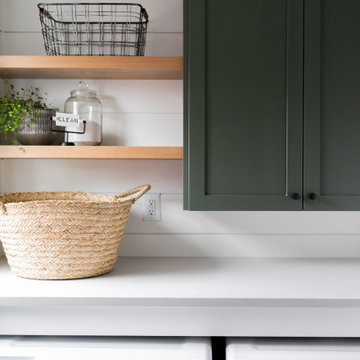
Idée de décoration pour une buanderie parallèle champêtre multi-usage et de taille moyenne avec un placard à porte shaker, des portes de placards vertess, un plan de travail en quartz modifié, un mur blanc, un sol en carrelage de céramique, des machines côte à côte, un sol gris et un plan de travail gris.
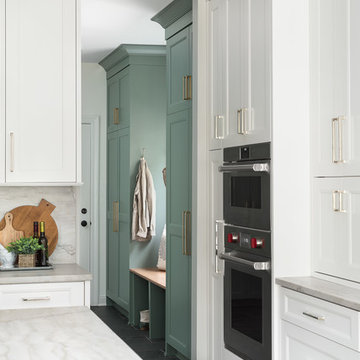
Transitional laundry room with a mudroom included in it. The stackable washer and dryer allowed for there to be a large closet for cleaning supplies with an outlet in it for the electric broom. The clean white counters allow the tile and cabinet color to stand out and be the showpiece in the room!
Idées déco de buanderies en bois clair avec des portes de placards vertess
9
