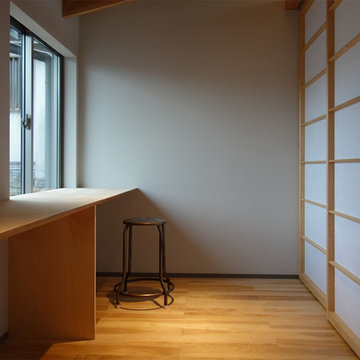Idées déco de buanderies en bois clair avec parquet clair
Trier par :
Budget
Trier par:Populaires du jour
61 - 80 sur 82 photos
1 sur 3
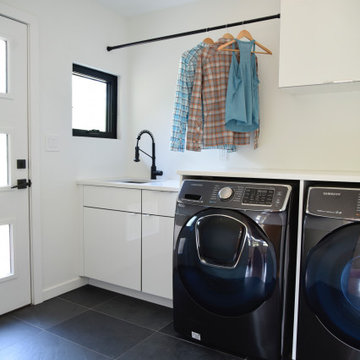
New floor, exterior door, cabinetry and all finishes. The washer and dryer were existing.
Idées déco pour une grande buanderie contemporaine en bois clair avec un évier encastré, un placard à porte plane, un plan de travail en quartz modifié, une crédence blanche, une crédence en carreau de verre, parquet clair, un sol beige et un plan de travail blanc.
Idées déco pour une grande buanderie contemporaine en bois clair avec un évier encastré, un placard à porte plane, un plan de travail en quartz modifié, une crédence blanche, une crédence en carreau de verre, parquet clair, un sol beige et un plan de travail blanc.
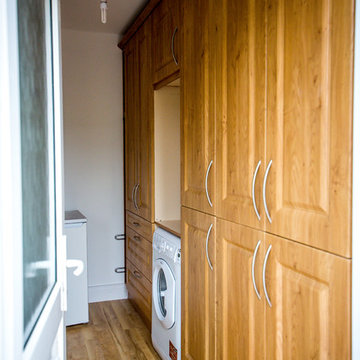
Portfolio - https://www.sigmahomes.ie/portfolio1/ann-hester/
Book A Consultation - https://www.sigmahomes.ie/get-a-quote/
Photo Credit - David Casey
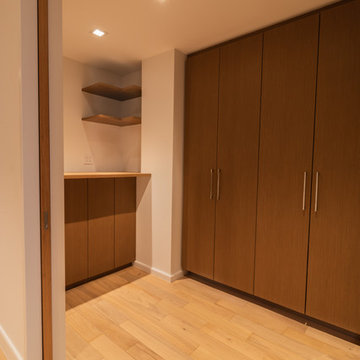
C&G A-Plus Interior Remodeling is remodeling general contractor that specializes in the renovation of apartments in New York City. Our areas of expertise lie in renovating bathrooms, kitchens, and complete renovations of apartments. We also have experience in horizontal and vertical combinations of spaces. We manage all finished trades in the house, and partner with specialty trades like electricians and plumbers to do mechanical work. We rely on knowledgeable office staff that will help get your project approved with building management and board. We act quickly upon building approval and contract. Rest assured you will be guided by team all the way through until completion.
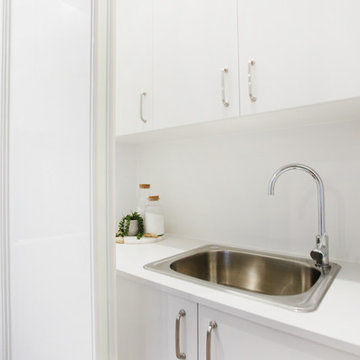
Réalisation d'une petite buanderie parallèle design en bois clair dédiée avec un évier posé, un placard à porte plane, un plan de travail en quartz modifié, un mur blanc, parquet clair, des machines superposées et un plan de travail blanc.
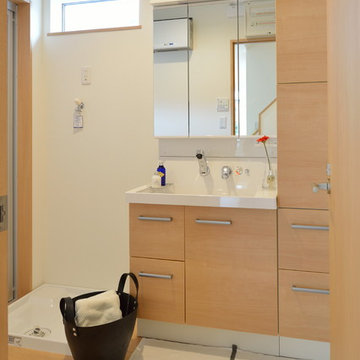
Aménagement d'une buanderie en bois clair multi-usage avec un mur blanc, parquet clair et un sol beige.
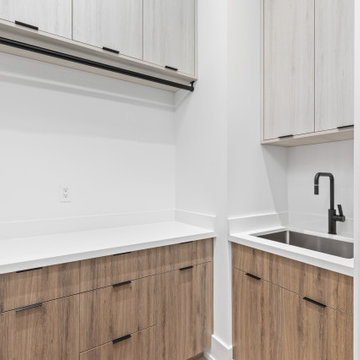
Aménagement d'une petite buanderie moderne en U et bois clair dédiée avec un évier encastré, un placard à porte plane, un plan de travail en quartz modifié, une crédence blanche, une crédence en quartz modifié, un mur blanc, parquet clair, un sol beige et un plan de travail blanc.
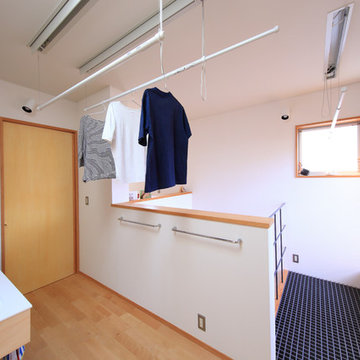
ユーティリティの掃出し窓から、バルコニーに出られるため外干しもらくです。1Fのリビングへ光を落とすために床をファイバーグレーチングにしています。
Réalisation d'une buanderie linéaire minimaliste en bois clair dédiée avec un évier posé, un placard à porte plane, un plan de travail en surface solide, un mur blanc, parquet clair, un sol beige et un plan de travail blanc.
Réalisation d'une buanderie linéaire minimaliste en bois clair dédiée avec un évier posé, un placard à porte plane, un plan de travail en surface solide, un mur blanc, parquet clair, un sol beige et un plan de travail blanc.
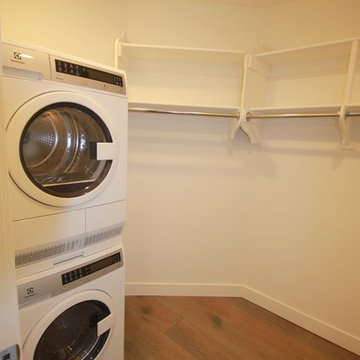
Cette photo montre une buanderie tendance en bois clair de taille moyenne avec un placard à porte plane, parquet clair et un sol gris.
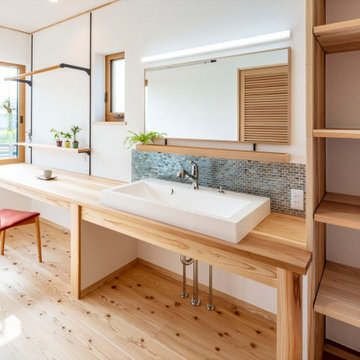
Idées déco pour une buanderie linéaire en bois clair multi-usage avec un évier posé, un placard sans porte, un plan de travail en bois, une crédence en carreau de porcelaine, un mur blanc et parquet clair.
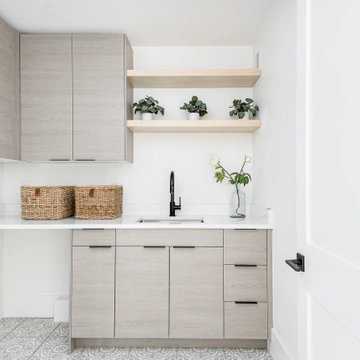
Bellmont Cabinetry
Door Style: Horizon
Cette photo montre une buanderie tendance en bois clair de taille moyenne avec un évier encastré, un placard à porte plane, un plan de travail en quartz modifié, parquet clair et un plan de travail blanc.
Cette photo montre une buanderie tendance en bois clair de taille moyenne avec un évier encastré, un placard à porte plane, un plan de travail en quartz modifié, parquet clair et un plan de travail blanc.
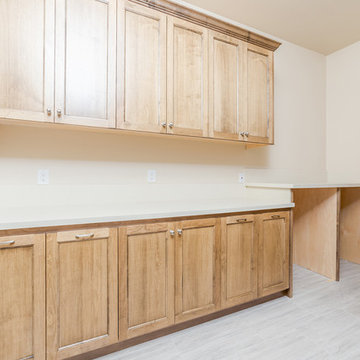
Exemple d'une buanderie linéaire craftsman en bois clair multi-usage et de taille moyenne avec un placard à porte plane, un plan de travail en surface solide, un mur beige, parquet clair, un lave-linge séchant, un sol beige et un plan de travail beige.
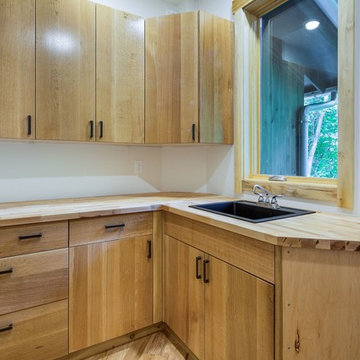
Ikea/Custom Hybrid cabinets in laundry room, oak countertops, black sink, Emtek cabinet door hardware, quarter sawn oak cabinet doors
Réalisation d'une buanderie design en U et bois clair multi-usage et de taille moyenne avec un évier posé, un placard à porte plane, un plan de travail en bois, un mur blanc, parquet clair et des machines côte à côte.
Réalisation d'une buanderie design en U et bois clair multi-usage et de taille moyenne avec un évier posé, un placard à porte plane, un plan de travail en bois, un mur blanc, parquet clair et des machines côte à côte.
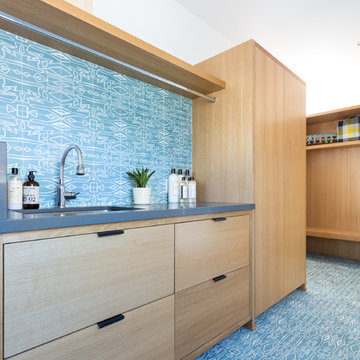
Remodeled by Lion Builder construction
Design By Veneer Designs
Idées déco pour une grande buanderie linéaire rétro en bois clair avec un évier encastré, un placard à porte plane, un plan de travail en quartz modifié, un mur bleu, parquet clair, des machines côte à côte et un plan de travail gris.
Idées déco pour une grande buanderie linéaire rétro en bois clair avec un évier encastré, un placard à porte plane, un plan de travail en quartz modifié, un mur bleu, parquet clair, des machines côte à côte et un plan de travail gris.

Here we see the storage of the washer, dryer, and laundry behind the custom-made wooden screens. The laundry storage area features a black matte metal garment hanging rod above Ash cabinetry topped with polished terrazzo that features an array of grey and multi-tonal pinks and carries up to the back of the wall. The wall sconce features a hand-blown glass globe, cut and polished to resemble a precious stone or crystal.

A matching cabinet features one side with hidden storage, with the other open to provide seating. The bench is upholstered in soft bouclé, perfect for removing or putting on shoes. The hand-blown wall sconce is suspended by a leather strap above this bench, illuminating the space. The bench toss pillow made from wool fabric features a digital print that looks like marble, adding comfort to the area while echoing material elements throughout the house.
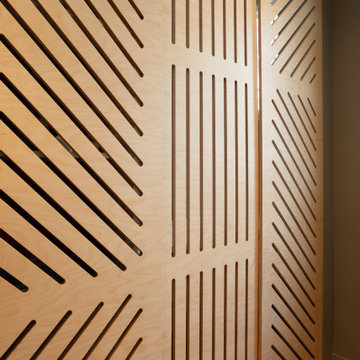
Idée de décoration pour une buanderie linéaire design en bois clair de taille moyenne avec un placard, un évier encastré, un placard à porte plane, un mur gris, parquet clair, des machines côte à côte, un sol beige et un plan de travail blanc.

Exemple d'une petite buanderie linéaire moderne en bois clair multi-usage avec un évier encastré, un placard à porte plane, un plan de travail en quartz modifié, un mur blanc, parquet clair, des machines superposées, un sol marron et un plan de travail blanc.
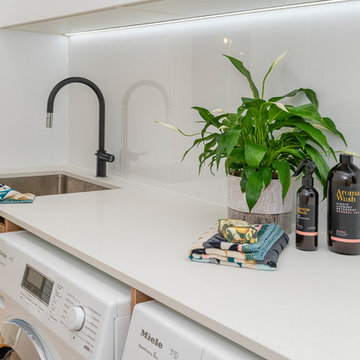
DMF Images
Cette photo montre une grande buanderie parallèle tendance en bois clair dédiée avec un évier encastré, un plan de travail en quartz modifié, un mur blanc, parquet clair, des machines côte à côte et un plan de travail blanc.
Cette photo montre une grande buanderie parallèle tendance en bois clair dédiée avec un évier encastré, un plan de travail en quartz modifié, un mur blanc, parquet clair, des machines côte à côte et un plan de travail blanc.
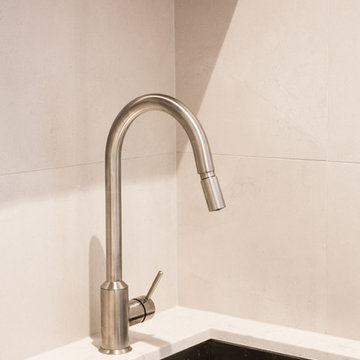
Full home renovation by the M.J.Harris Group. Bathrooms featuring scalloped and herringbone stone tiles, floating vanities and solid floating timber shelving with framless shower screens. An Ikea kitchen with stone bench top and carved drain, pressed tin splashback and timber feature wall with custom inbuilt fireplace and cabinetry. Photos by J.Harri
Idées déco de buanderies en bois clair avec parquet clair
4
