Idées déco de buanderies en bois clair avec un plan de travail en surface solide
Trier par :
Budget
Trier par:Populaires du jour
21 - 40 sur 92 photos
1 sur 3
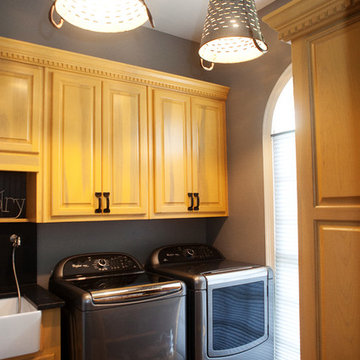
Inspiration pour une grande buanderie parallèle rustique en bois clair dédiée avec un évier de ferme, un placard avec porte à panneau surélevé, un plan de travail en surface solide, un mur gris, tomettes au sol et des machines côte à côte.
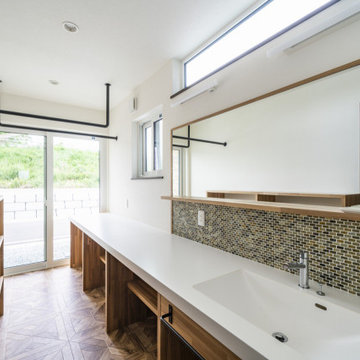
光や風が通りぬけるリビングでゆったりくつろぎたい。
勾配天井にしてより開放的なリビングをつくった。
スチール階段はそれだけでかっこいいアクセントに。
ウォールナットをたくさんつかって落ち着いたコーディネートを。
毎日の家事が楽になる日々の暮らしを想像して。
家族のためだけの動線を考え、たったひとつ間取りを一緒に考えた。
そして、家族の想いがまたひとつカタチになりました。
外皮平均熱貫流率(UA値) : 0.43W/m2・K
気密測定隙間相当面積(C値):0.7cm2/m2
断熱等性能等級 : 等級[4]
一次エネルギー消費量等級 : 等級[5]
構造計算:許容応力度計算
仕様:
長期優良住宅認定
低炭素建築物適合
やまがた健康住宅認定
地域型グリーン化事業(長寿命型)
家族構成:30代夫婦+子供
延床面積:110.96 ㎡ ( 33.57 坪)
竣工:2020年5月
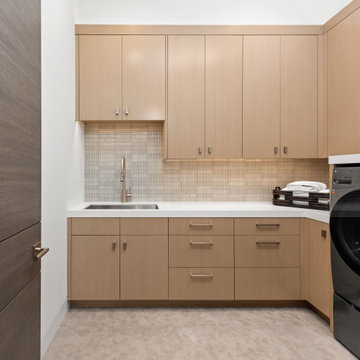
Idée de décoration pour une buanderie en L et bois clair dédiée et de taille moyenne avec un évier 1 bac, un placard à porte plane, un plan de travail en surface solide, une crédence beige, un mur blanc, des machines côte à côte et un sol beige.

Slop Sink
Cette photo montre une grande buanderie tendance en U et bois clair multi-usage avec un évier posé, un placard à porte plane, un plan de travail en surface solide, un mur blanc et un sol en carrelage de porcelaine.
Cette photo montre une grande buanderie tendance en U et bois clair multi-usage avec un évier posé, un placard à porte plane, un plan de travail en surface solide, un mur blanc et un sol en carrelage de porcelaine.
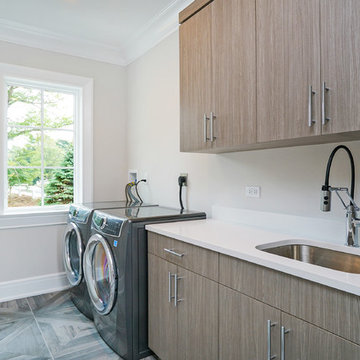
Idées déco pour une buanderie linéaire classique en bois clair dédiée et de taille moyenne avec un évier encastré, un placard à porte plane, un plan de travail en surface solide, un mur beige, un sol en linoléum, des machines côte à côte et un sol marron.
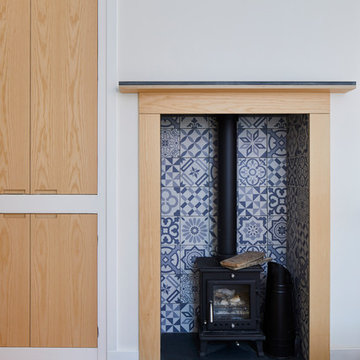
This 3 storey mid-terrace townhouse on the Harringay Ladder was in desperate need for some modernisation and general recuperation, having not been altered for several decades.
We were appointed to reconfigure and completely overhaul the outrigger over two floors which included new kitchen/dining and replacement conservatory to the ground with bathroom, bedroom & en-suite to the floor above.
Like all our projects we considered a variety of layouts and paid close attention to the form of the new extension to replace the uPVC conservatory to the rear garden. Conceived as a garden room, this space needed to be flexible forming an extension to the kitchen, containing utilities, storage and a nursery for plants but a space that could be closed off with when required, which led to discrete glazed pocket sliding doors to retain natural light.
We made the most of the north-facing orientation by adopting a butterfly roof form, typical to the London terrace, and introduced high-level clerestory windows, reaching up like wings to bring in morning and evening sunlight. An entirely bespoke glazed roof, double glazed panels supported by exposed Douglas fir rafters, provides an abundance of light at the end of the spacial sequence, a threshold space between the kitchen and the garden.
The orientation also meant it was essential to enhance the thermal performance of the un-insulated and damp masonry structure so we introduced insulation to the roof, floor and walls, installed passive ventilation which increased the efficiency of the external envelope.
A predominantly timber-based material palette of ash veneered plywood, for the garden room walls and new cabinets throughout, douglas fir doors and windows and structure, and an oak engineered floor all contribute towards creating a warm and characterful space.
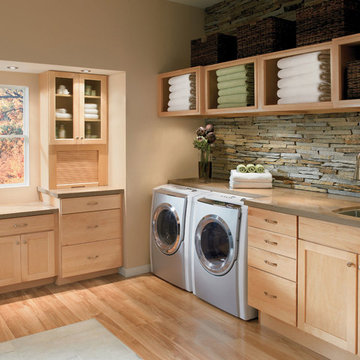
Idée de décoration pour une grande buanderie ethnique en L et bois clair dédiée avec un évier encastré, un placard à porte shaker, un plan de travail en surface solide, un mur beige, un sol en bois brun et des machines côte à côte.
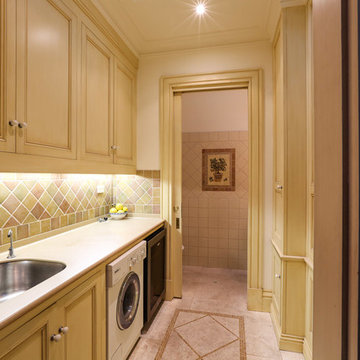
This Laundry was designed with hand painted joinery to compliment the Italian Tile Panel.
The laundry is off of the Familyroom so doubles as a butlers pantry & bar when entertaining
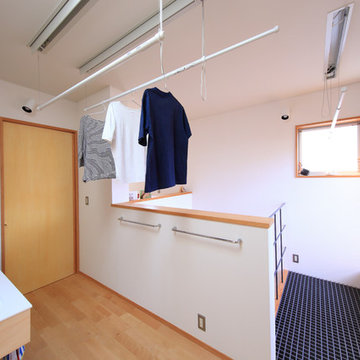
ユーティリティの掃出し窓から、バルコニーに出られるため外干しもらくです。1Fのリビングへ光を落とすために床をファイバーグレーチングにしています。
Réalisation d'une buanderie linéaire minimaliste en bois clair dédiée avec un évier posé, un placard à porte plane, un plan de travail en surface solide, un mur blanc, parquet clair, un sol beige et un plan de travail blanc.
Réalisation d'une buanderie linéaire minimaliste en bois clair dédiée avec un évier posé, un placard à porte plane, un plan de travail en surface solide, un mur blanc, parquet clair, un sol beige et un plan de travail blanc.
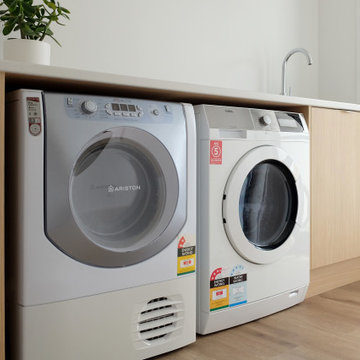
A beautiful new contemporary kitchen with plenty of room for family and greater storage, with space to add more storage in the laundry and computer nook in the future as the family grows.
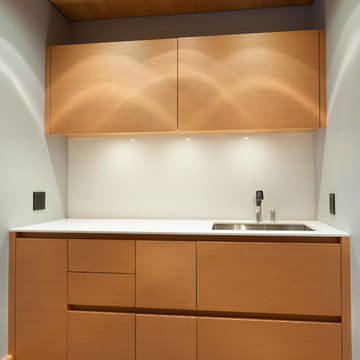
Kristen McGaughey Photography
Idée de décoration pour une petite buanderie linéaire minimaliste en bois clair dédiée avec un évier encastré, un placard à porte plane, un plan de travail en surface solide, un mur gris, sol en béton ciré, un sol gris et un plan de travail blanc.
Idée de décoration pour une petite buanderie linéaire minimaliste en bois clair dédiée avec un évier encastré, un placard à porte plane, un plan de travail en surface solide, un mur gris, sol en béton ciré, un sol gris et un plan de travail blanc.
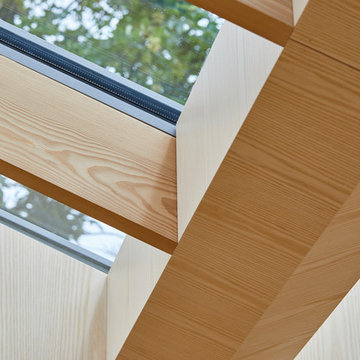
This 3 storey mid-terrace townhouse on the Harringay Ladder was in desperate need for some modernisation and general recuperation, having not been altered for several decades.
We were appointed to reconfigure and completely overhaul the outrigger over two floors which included new kitchen/dining and replacement conservatory to the ground with bathroom, bedroom & en-suite to the floor above.
Like all our projects we considered a variety of layouts and paid close attention to the form of the new extension to replace the uPVC conservatory to the rear garden. Conceived as a garden room, this space needed to be flexible forming an extension to the kitchen, containing utilities, storage and a nursery for plants but a space that could be closed off with when required, which led to discrete glazed pocket sliding doors to retain natural light.
We made the most of the north-facing orientation by adopting a butterfly roof form, typical to the London terrace, and introduced high-level clerestory windows, reaching up like wings to bring in morning and evening sunlight. An entirely bespoke glazed roof, double glazed panels supported by exposed Douglas fir rafters, provides an abundance of light at the end of the spacial sequence, a threshold space between the kitchen and the garden.
The orientation also meant it was essential to enhance the thermal performance of the un-insulated and damp masonry structure so we introduced insulation to the roof, floor and walls, installed passive ventilation which increased the efficiency of the external envelope.
A predominantly timber-based material palette of ash veneered plywood, for the garden room walls and new cabinets throughout, douglas fir doors and windows and structure, and an oak engineered floor all contribute towards creating a warm and characterful space.

Aménagement d'une buanderie linéaire craftsman en bois clair multi-usage et de taille moyenne avec un évier encastré, un placard à porte plane, un plan de travail en surface solide, un mur gris, un sol en ardoise, des machines côte à côte et un plan de travail blanc.
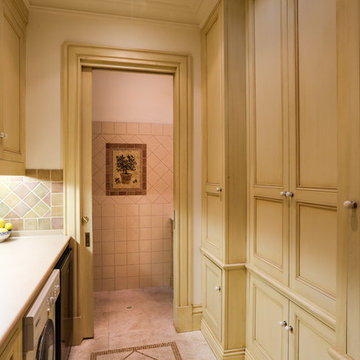
This Laundry was designed with hand painted joinery to compliment the Italian Tile Panel.
The laundry is off of the Familyroom so doubles as a butlers pantry & bar when entertaining.
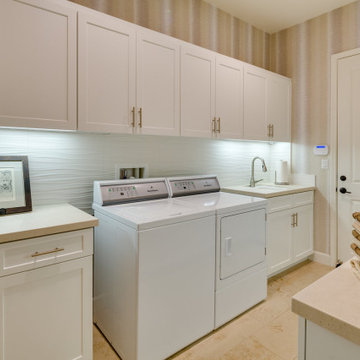
The warm woven vinyl wallcovering and Dekton countertops against the crisp white cabinetry and wave backsplash makes laundry chores much more enjoyable!
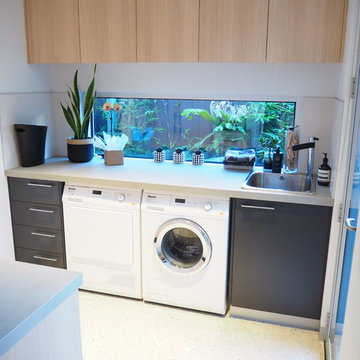
Chris' Interior design, Josh Wheeler, Mark Wheeler, Live InStyle
Aménagement d'une buanderie linéaire contemporaine en bois clair de taille moyenne et dédiée avec un évier 1 bac, un plan de travail en surface solide, sol en béton ciré et des machines côte à côte.
Aménagement d'une buanderie linéaire contemporaine en bois clair de taille moyenne et dédiée avec un évier 1 bac, un plan de travail en surface solide, sol en béton ciré et des machines côte à côte.
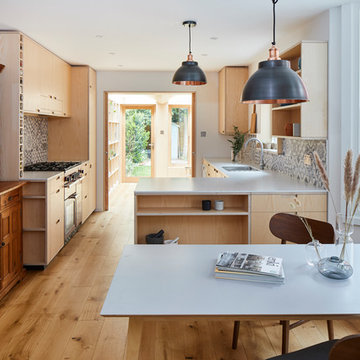
This 3 storey mid-terrace townhouse on the Harringay Ladder was in desperate need for some modernisation and general recuperation, having not been altered for several decades.
We were appointed to reconfigure and completely overhaul the outrigger over two floors which included new kitchen/dining and replacement conservatory to the ground with bathroom, bedroom & en-suite to the floor above.
Like all our projects we considered a variety of layouts and paid close attention to the form of the new extension to replace the uPVC conservatory to the rear garden. Conceived as a garden room, this space needed to be flexible forming an extension to the kitchen, containing utilities, storage and a nursery for plants but a space that could be closed off with when required, which led to discrete glazed pocket sliding doors to retain natural light.
We made the most of the north-facing orientation by adopting a butterfly roof form, typical to the London terrace, and introduced high-level clerestory windows, reaching up like wings to bring in morning and evening sunlight. An entirely bespoke glazed roof, double glazed panels supported by exposed Douglas fir rafters, provides an abundance of light at the end of the spacial sequence, a threshold space between the kitchen and the garden.
The orientation also meant it was essential to enhance the thermal performance of the un-insulated and damp masonry structure so we introduced insulation to the roof, floor and walls, installed passive ventilation which increased the efficiency of the external envelope.
A predominantly timber-based material palette of ash veneered plywood, for the garden room walls and new cabinets throughout, douglas fir doors and windows and structure, and an oak engineered floor all contribute towards creating a warm and characterful space.
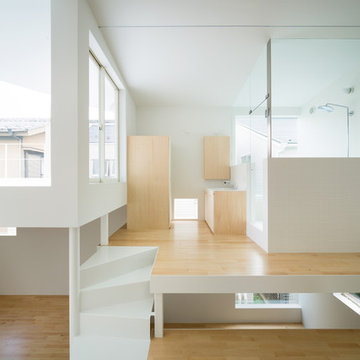
Photo by: Takumi Ota
Aménagement d'une petite buanderie moderne en bois clair multi-usage avec un évier encastré, un placard à porte plane, un plan de travail en surface solide, un mur blanc, parquet clair et des machines dissimulées.
Aménagement d'une petite buanderie moderne en bois clair multi-usage avec un évier encastré, un placard à porte plane, un plan de travail en surface solide, un mur blanc, parquet clair et des machines dissimulées.
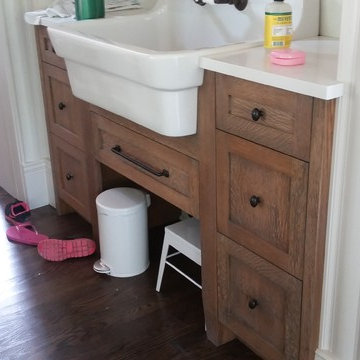
Exemple d'une petite buanderie linéaire en bois clair multi-usage avec un placard à porte shaker, un plan de travail en surface solide, un évier de ferme, un mur blanc et parquet foncé.
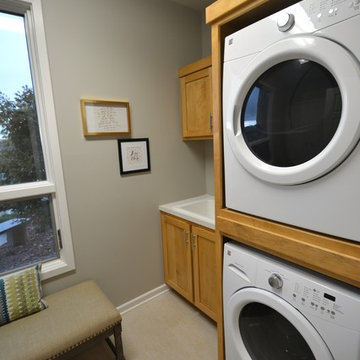
Exemple d'une buanderie parallèle chic en bois clair dédiée et de taille moyenne avec un évier utilitaire, un placard à porte plane, un mur gris, un sol en carrelage de céramique, des machines superposées et un plan de travail en surface solide.
Idées déco de buanderies en bois clair avec un plan de travail en surface solide
2