Idées déco de buanderies en bois clair marrons
Trier par :
Budget
Trier par:Populaires du jour
61 - 80 sur 438 photos
1 sur 3
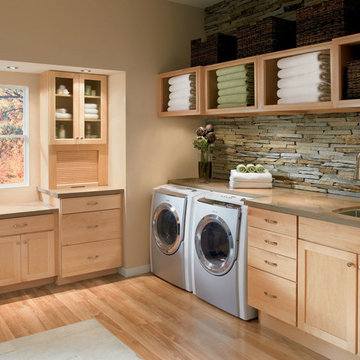
Idées déco pour une buanderie classique en bois clair avec un évier encastré et un plan de travail beige.
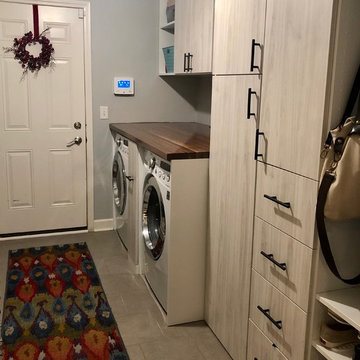
Multi-Functional and beautiful Laundry/Mudroom. Laundry folding space above the washer/drier with pull out storage in between. Storage for cleaning and other items above the washer/drier. Functional space for vacuum, mops/brooms adjacent to the laundry. Storage for Hats, Gloves, Scarves, bags in the drawers and cabinets. Finally, a space for parents with hooks and space for shoes and coats.
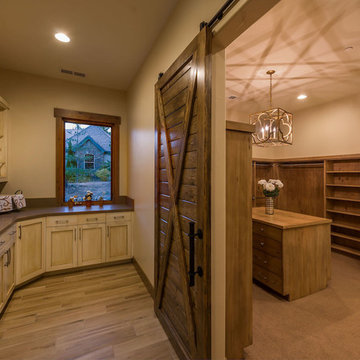
Vance Fox
Exemple d'une grande buanderie parallèle chic en bois clair dédiée avec un placard avec porte à panneau surélevé, un plan de travail en surface solide, un mur beige, un sol en carrelage de céramique et des machines côte à côte.
Exemple d'une grande buanderie parallèle chic en bois clair dédiée avec un placard avec porte à panneau surélevé, un plan de travail en surface solide, un mur beige, un sol en carrelage de céramique et des machines côte à côte.
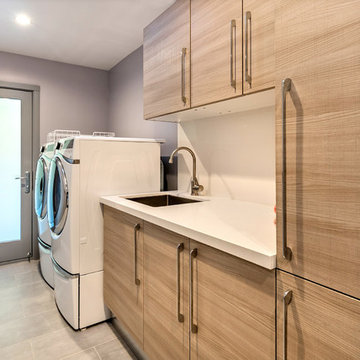
We profiled this home and it's owner on our blog: http://europeancabinets.com/efficient-modern-home-design-traditional-comforts/
Laundry room cabinets from Aran Cucine's Mia collection in Tafira Elm Tranche.
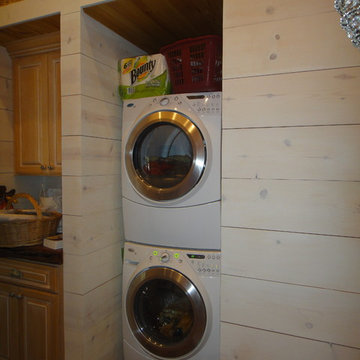
This unique cabin began as an ordinary ranch house with a million dollar Lake Norfork view. The layout was chopped up with too small of kitchen and baths. One bath that served two bedrooms was only accessible through one bedroom. We valted all of the ceilings and finished them with wood. Only closing in the porch, we rearranged the entire house. It is not only dramatic, it is functional and full of excellent craftsmanship. Howard Shannon drew all of the plans.
Photos by Claudia Shannon
Claudia Shannon

Exemple d'une très grande buanderie en bois clair multi-usage avec un évier encastré, un plan de travail en quartz modifié, une crédence noire, un mur gris, un sol en carrelage de porcelaine, des machines côte à côte, un plan de travail blanc et une crédence en carrelage métro.
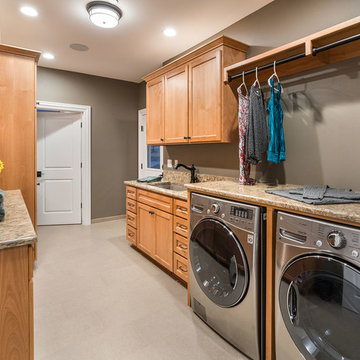
This utility room includes granite counter-tops, front load washer and dryer as well as clothing rods above the counter top so you can hang dry dedicates. The floor is tile and includes a utility sink.
KuDa Photography

Cette image montre une buanderie parallèle design en bois clair multi-usage et de taille moyenne avec un placard à porte plane, un plan de travail en quartz, un mur beige, un sol en bois brun, des machines côte à côte, un évier 1 bac et un sol marron.

Aménagement d'une grande buanderie en U et bois clair multi-usage avec un évier de ferme, un placard à porte shaker, un plan de travail en quartz, une crédence noire, une crédence en quartz modifié, un mur beige, un sol en carrelage de porcelaine, des machines côte à côte, un sol multicolore, plan de travail noir et boiseries.
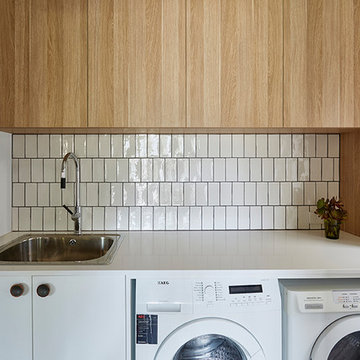
David Russell
Cette image montre une buanderie linéaire design en bois clair dédiée et de taille moyenne avec un évier de ferme, un placard avec porte à panneau surélevé, un plan de travail en surface solide, un sol en ardoise et des machines côte à côte.
Cette image montre une buanderie linéaire design en bois clair dédiée et de taille moyenne avec un évier de ferme, un placard avec porte à panneau surélevé, un plan de travail en surface solide, un sol en ardoise et des machines côte à côte.
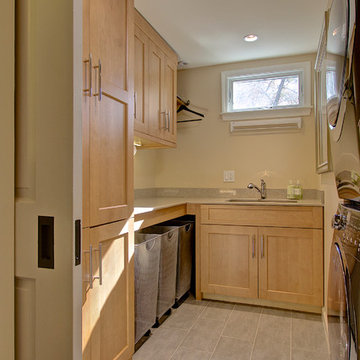
The laundry room, carved out of an upstairs closet and bedroom is both efficient, and has loads of storage. http://www.kitchenvisions.com
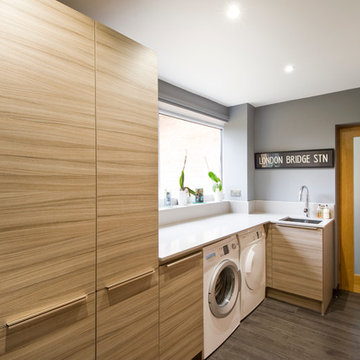
Marek Sikora
Réalisation d'une buanderie design en L et bois clair dédiée et de taille moyenne avec un évier encastré, un placard à porte plane, des machines côte à côte et un plan de travail blanc.
Réalisation d'une buanderie design en L et bois clair dédiée et de taille moyenne avec un évier encastré, un placard à porte plane, des machines côte à côte et un plan de travail blanc.
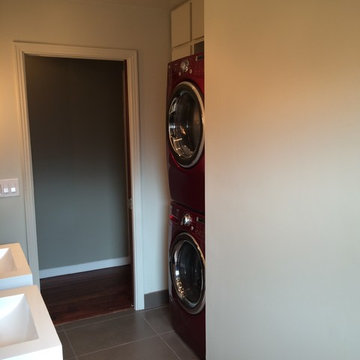
This family bath was completely gutted to allow for more usability for the evolving needs of this family. Dual vanities, a new privacy window and new fixtures were installed in a "wet-room" style bathroom that allowed for easy cleaning. Room was created by incorporating a little used hall closet as a more centralized laundry room in the bathroom.
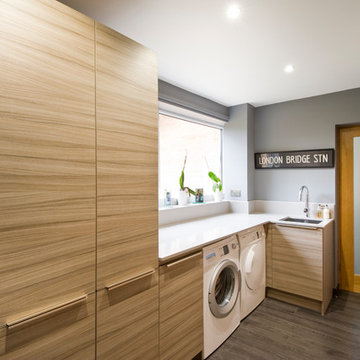
Inspiration pour une buanderie design en L et bois clair multi-usage et de taille moyenne avec un évier 1 bac, un mur gris, sol en stratifié, des machines côte à côte, un sol gris et un plan de travail blanc.
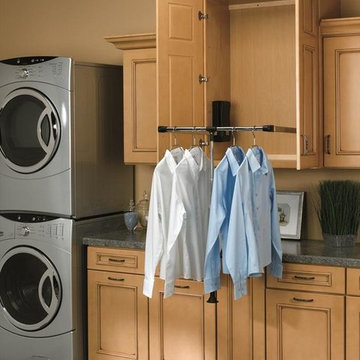
The stackable washer and dryer allowed for a ton of cabinetry to be put in this laundry room. And...the pull down hanging rod by Rev-A-Shelf is quite brilliant. Great space!
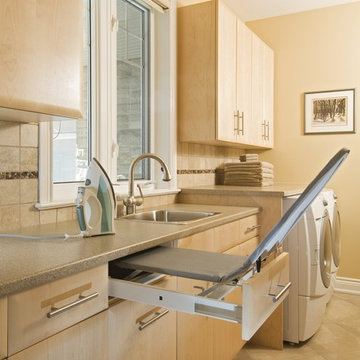
Réalisation d'une grande buanderie tradition en bois clair avec un évier posé, un placard à porte plane, un mur beige, un sol en carrelage de porcelaine, des machines côte à côte et un sol marron.
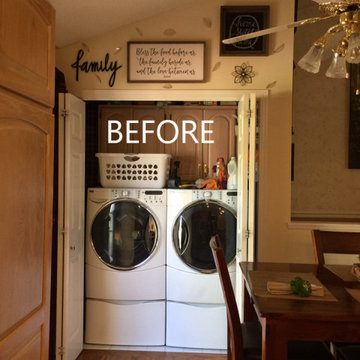
The laundry closet was awkward to use due to the bi-fold doors and uneven floor. The cabinetry was also difficult to get into.
Réalisation d'une petite buanderie tradition en bois clair avec un placard, un placard avec porte à panneau surélevé et des machines côte à côte.
Réalisation d'une petite buanderie tradition en bois clair avec un placard, un placard avec porte à panneau surélevé et des machines côte à côte.

Maple shaker style boot room and fitted storage cupboards installed in the utility room of a beautiful period property in Sefton Village. The centrepiece is the settle with canopy which provides a large storage area beneath the double flip up lids and hanging space for a large number of coats, hats and scalves. Handcrafted in Lancashire using solid maple.
Photos: Ian Hampson (icadworx.co.uk)
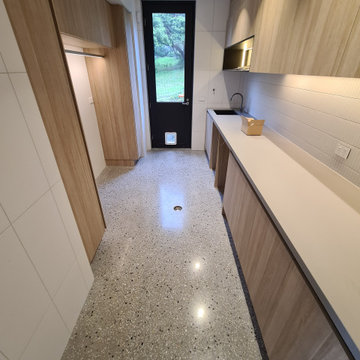
GALAXY-Polished Concrete Floor in Semi Gloss sheen finish with Full Stone exposure revealing the customized selection of pebbles & stones within the 32 MPa concrete slab. Customizing your concrete is done prior to pouring concrete with Pre Mix Concrete supplier
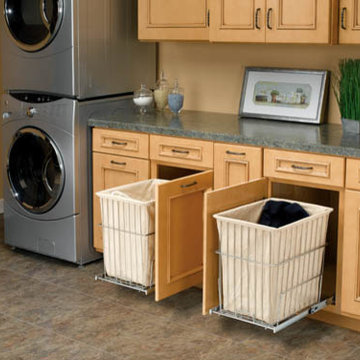
This laundry and storage room is complete with pull out laundry bins for each member of the family. The maple finish on the cabinets is a perfect match for the faux stone counter top.
Idées déco de buanderies en bois clair marrons
4