Idées déco de buanderies en bois clair marrons
Trier par :
Budget
Trier par:Populaires du jour
101 - 120 sur 437 photos
1 sur 3
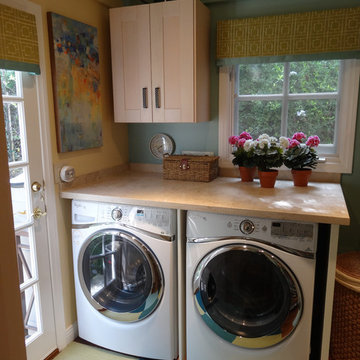
This laundry room has ample counter space (marble) over the side-by-side washer/dryer for a folding surface. Custom valancesadd a splash of contrast. Carpet tiles in green and teal are pieced together to create a custom area rug. It's a great day for laundry!
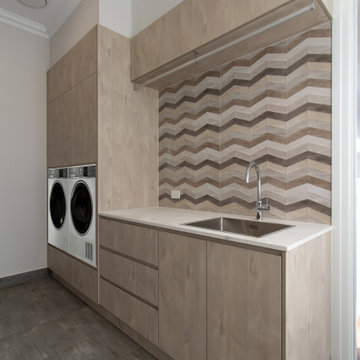
CLIENT WANTED A LAUNDRY THAT IS NOT BORING SO WE ADDED THE ZIG ZAG TILES
Inspiration pour une petite buanderie linéaire design en bois clair dédiée avec un évier posé, un placard à porte plane, un plan de travail en quartz modifié, une crédence multicolore, une crédence en carreau de porcelaine, un mur beige, un sol en carrelage de porcelaine, des machines côte à côte, un sol gris et un plan de travail blanc.
Inspiration pour une petite buanderie linéaire design en bois clair dédiée avec un évier posé, un placard à porte plane, un plan de travail en quartz modifié, une crédence multicolore, une crédence en carreau de porcelaine, un mur beige, un sol en carrelage de porcelaine, des machines côte à côte, un sol gris et un plan de travail blanc.
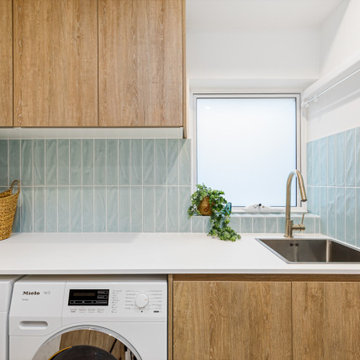
Cette photo montre une buanderie parallèle moderne en bois clair multi-usage et de taille moyenne avec un évier posé, un placard à porte plane, une crédence bleue, une crédence en carrelage métro, des machines côte à côte, un sol gris et un plan de travail blanc.
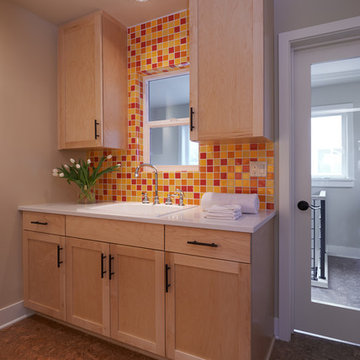
Dale Lang NW Architectural Photography
Exemple d'une buanderie parallèle craftsman en bois clair de taille moyenne et dédiée avec un placard à porte shaker, un sol en liège, un plan de travail en quartz modifié, des machines superposées, un évier posé, un sol marron, un mur gris et un plan de travail blanc.
Exemple d'une buanderie parallèle craftsman en bois clair de taille moyenne et dédiée avec un placard à porte shaker, un sol en liège, un plan de travail en quartz modifié, des machines superposées, un évier posé, un sol marron, un mur gris et un plan de travail blanc.
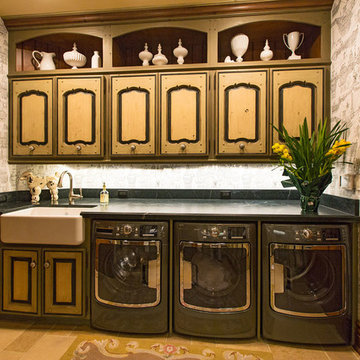
Laundry room with soapstone countertops, custom cabinetry and line drawing wallpaper.
Réalisation d'une grande buanderie parallèle victorienne en bois clair dédiée avec un évier de ferme, un placard avec porte à panneau surélevé, un plan de travail en stéatite, un sol en calcaire et des machines côte à côte.
Réalisation d'une grande buanderie parallèle victorienne en bois clair dédiée avec un évier de ferme, un placard avec porte à panneau surélevé, un plan de travail en stéatite, un sol en calcaire et des machines côte à côte.

Réalisation d'une grande buanderie parallèle design en bois clair et bois multi-usage avec un évier posé, un placard à porte plane, un plan de travail en béton, une crédence en bois, un sol en ardoise, des machines superposées, un plan de travail gris et un plafond en bois.
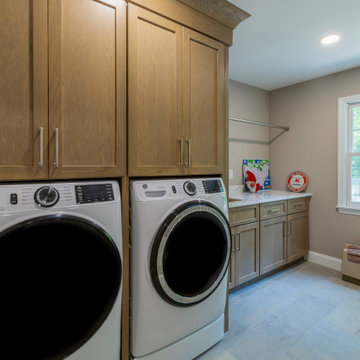
The laundry room has wood tarragon cabinetry with storage and a hanging bar for clothes to dry.
Idée de décoration pour une buanderie linéaire tradition en bois clair de taille moyenne avec un placard, un évier encastré, un placard à porte shaker, un plan de travail en quartz modifié, une crédence en quartz modifié, un mur beige, un sol en carrelage de porcelaine, des machines côte à côte, un sol gris et un plan de travail blanc.
Idée de décoration pour une buanderie linéaire tradition en bois clair de taille moyenne avec un placard, un évier encastré, un placard à porte shaker, un plan de travail en quartz modifié, une crédence en quartz modifié, un mur beige, un sol en carrelage de porcelaine, des machines côte à côte, un sol gris et un plan de travail blanc.

A laundry space complete with two washers and two dryers and an undermount stainless steel sink and lots of cabinets to provide ample storage for this vacation home in the mountains.
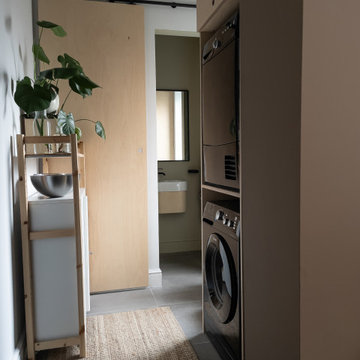
Réalisation d'une buanderie nordique en bois clair avec un évier 1 bac, un plan de travail en quartz, une crédence blanche, une crédence en quartz modifié et un plan de travail blanc.
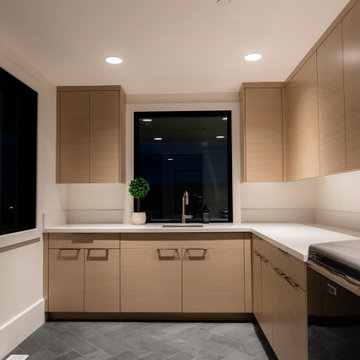
Réalisation d'une buanderie design en L et bois clair dédiée et de taille moyenne avec un évier encastré, un placard à porte plane, un plan de travail en quartz modifié, une crédence blanche, une crédence en quartz modifié, un mur blanc, un sol en ardoise, des machines côte à côte, un sol noir et un plan de travail blanc.
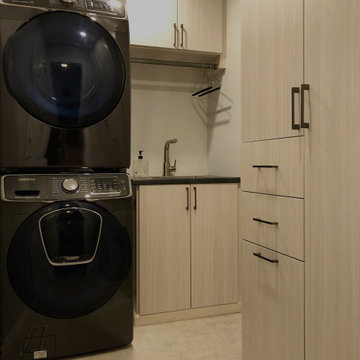
Exemple d'une buanderie linéaire tendance en bois clair dédiée et de taille moyenne avec un évier posé, un placard à porte plane, un plan de travail en quartz modifié, un mur beige, un sol en carrelage de céramique, des machines superposées, un sol marron et plan de travail noir.
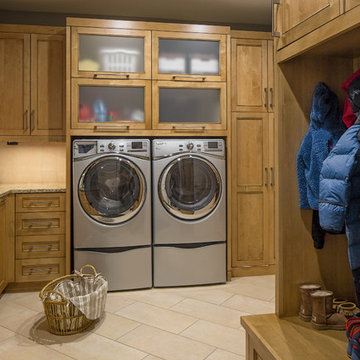
Inspiration pour une grande buanderie traditionnelle en L et bois clair multi-usage avec un placard à porte shaker, un plan de travail en granite et un sol en carrelage de céramique.
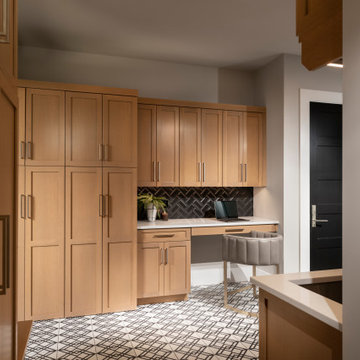
Exemple d'une buanderie chic en bois clair multi-usage et de taille moyenne avec un évier encastré, un placard à porte plane et des machines côte à côte.
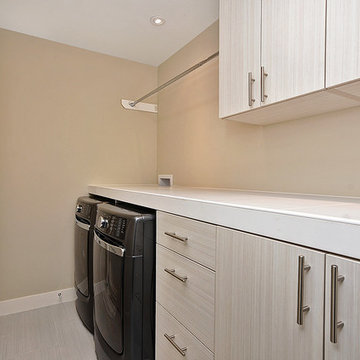
Aménagement d'une petite buanderie linéaire contemporaine en bois clair dédiée avec un placard à porte plane, plan de travail carrelé, un mur beige, sol en stratifié, des machines côte à côte, un sol beige et un plan de travail blanc.

The Twin Peaks Passive House + ADU was designed and built to remain resilient in the face of natural disasters. Fortunately, the same great building strategies and design that provide resilience also provide a home that is incredibly comfortable and healthy while also visually stunning.
This home’s journey began with a desire to design and build a house that meets the rigorous standards of Passive House. Before beginning the design/ construction process, the homeowners had already spent countless hours researching ways to minimize their global climate change footprint. As with any Passive House, a large portion of this research was focused on building envelope design and construction. The wall assembly is combination of six inch Structurally Insulated Panels (SIPs) and 2x6 stick frame construction filled with blown in insulation. The roof assembly is a combination of twelve inch SIPs and 2x12 stick frame construction filled with batt insulation. The pairing of SIPs and traditional stick framing allowed for easy air sealing details and a continuous thermal break between the panels and the wall framing.
Beyond the building envelope, a number of other high performance strategies were used in constructing this home and ADU such as: battery storage of solar energy, ground source heat pump technology, Heat Recovery Ventilation, LED lighting, and heat pump water heating technology.
In addition to the time and energy spent on reaching Passivhaus Standards, thoughtful design and carefully chosen interior finishes coalesce at the Twin Peaks Passive House + ADU into stunning interiors with modern farmhouse appeal. The result is a graceful combination of innovation, durability, and aesthetics that will last for a century to come.
Despite the requirements of adhering to some of the most rigorous environmental standards in construction today, the homeowners chose to certify both their main home and their ADU to Passive House Standards. From a meticulously designed building envelope that tested at 0.62 ACH50, to the extensive solar array/ battery bank combination that allows designated circuits to function, uninterrupted for at least 48 hours, the Twin Peaks Passive House has a long list of high performance features that contributed to the completion of this arduous certification process. The ADU was also designed and built with these high standards in mind. Both homes have the same wall and roof assembly ,an HRV, and a Passive House Certified window and doors package. While the main home includes a ground source heat pump that warms both the radiant floors and domestic hot water tank, the more compact ADU is heated with a mini-split ductless heat pump. The end result is a home and ADU built to last, both of which are a testament to owners’ commitment to lessen their impact on the environment.
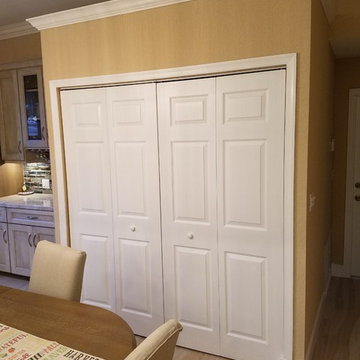
Concept Kitchen and Bath
Boca Raton, FL
561-699-9999
Kitchen Designer: Neil Mackinnon
Réalisation d'une buanderie linéaire tradition en bois clair de taille moyenne avec un placard, un placard à porte affleurante, un plan de travail en granite, un sol en carrelage de porcelaine et des machines côte à côte.
Réalisation d'une buanderie linéaire tradition en bois clair de taille moyenne avec un placard, un placard à porte affleurante, un plan de travail en granite, un sol en carrelage de porcelaine et des machines côte à côte.
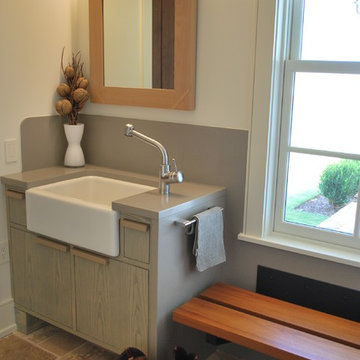
Design Team:
Karen Everhart Design Studio
jason todd bailey llc.
Molten Lamar Architects
Charles Thompson Lighting Design
Contractor:
Howell Builders Inc.
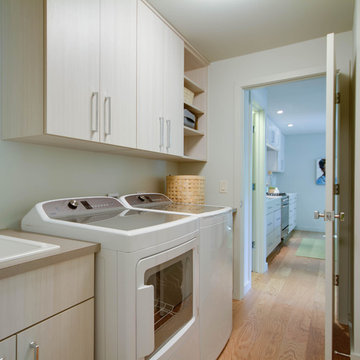
Réalisation d'une buanderie linéaire vintage en bois clair multi-usage et de taille moyenne avec un évier posé, un placard à porte plane, un plan de travail en stratifié, un mur blanc, un sol en bois brun et des machines côte à côte.
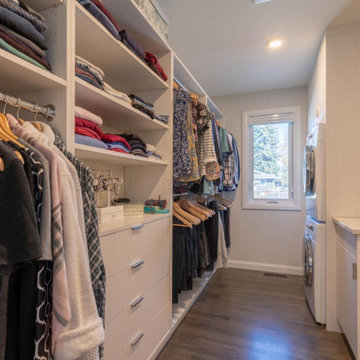
Inspiration pour une petite buanderie linéaire vintage en bois clair multi-usage avec un placard à porte plane, un plan de travail en quartz modifié, un mur gris, un sol en bois brun, des machines superposées, un sol marron et un plan de travail beige.
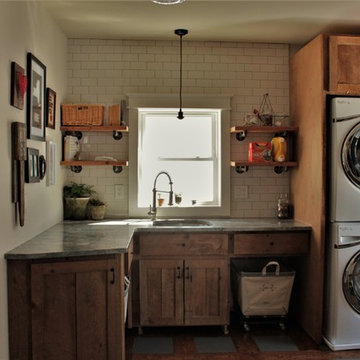
Georgia Del Vecchio
Exemple d'une buanderie montagne en L et bois clair multi-usage et de taille moyenne avec un évier encastré, un placard à porte shaker, un plan de travail en quartz, un mur beige, un sol en carrelage de céramique et des machines superposées.
Exemple d'une buanderie montagne en L et bois clair multi-usage et de taille moyenne avec un évier encastré, un placard à porte shaker, un plan de travail en quartz, un mur beige, un sol en carrelage de céramique et des machines superposées.
Idées déco de buanderies en bois clair marrons
6