Idées déco de buanderies en bois clair multi-usages
Trier par :
Budget
Trier par:Populaires du jour
121 - 140 sur 493 photos
1 sur 3
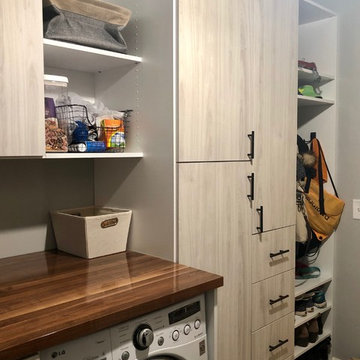
Multi-Functional and beautiful Laundry/Mudroom. Functional space for vacuum, mops/brooms adjacent to the laundry. Storage for Hats, Gloves, Scarves, bags in the drawers and cabinets. Finally, a space for parents with hooks and space for shoes and coats.
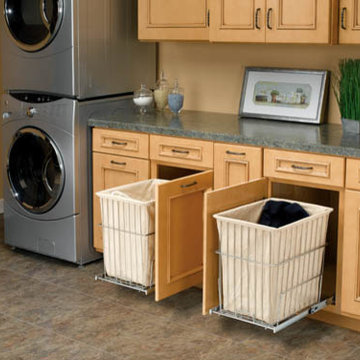
This laundry and storage room is complete with pull out laundry bins for each member of the family. The maple finish on the cabinets is a perfect match for the faux stone counter top.
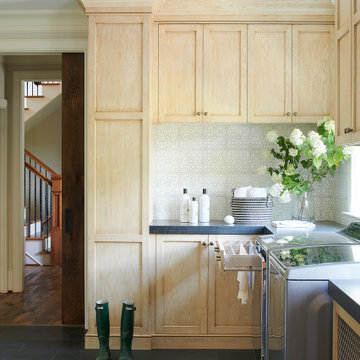
Inspiration pour une grande buanderie en U et bois clair multi-usage avec un placard avec porte à panneau encastré, un plan de travail en quartz, une crédence en carreau de ciment, un sol en ardoise, des machines côte à côte, un sol gris et un plan de travail gris.
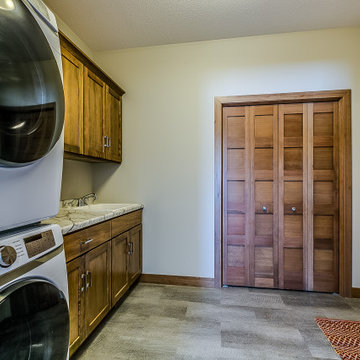
Exemple d'une buanderie moderne en bois clair multi-usage avec un évier posé, un placard à porte plane, un plan de travail en stratifié, un mur blanc, un sol en vinyl, des machines superposées, un sol gris et un plan de travail blanc.
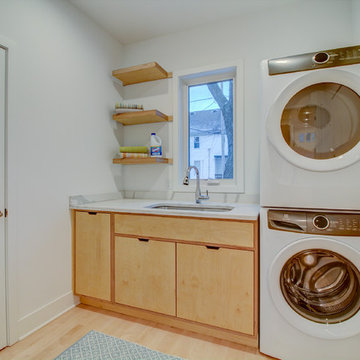
Cette photo montre une petite buanderie linéaire moderne en bois clair multi-usage avec un évier encastré, un placard à porte plane, un plan de travail en quartz modifié, un mur blanc, parquet clair, des machines superposées, un sol marron et un plan de travail blanc.
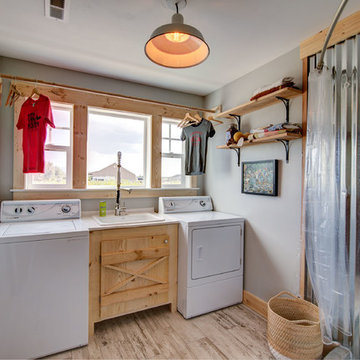
Idées déco pour une buanderie linéaire campagne en bois clair multi-usage avec un évier posé, un mur gris, parquet clair, des machines côte à côte, un sol beige et un plan de travail beige.
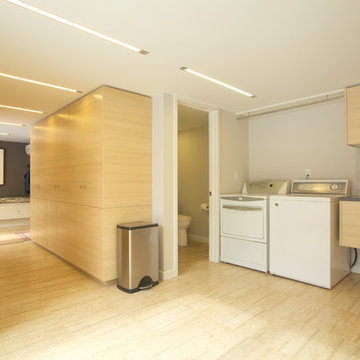
Thomas Robert Clarke
Inspiration pour une très grande buanderie design en L et bois clair multi-usage avec un évier encastré, un placard à porte plane, un mur beige, parquet en bambou et des machines côte à côte.
Inspiration pour une très grande buanderie design en L et bois clair multi-usage avec un évier encastré, un placard à porte plane, un mur beige, parquet en bambou et des machines côte à côte.
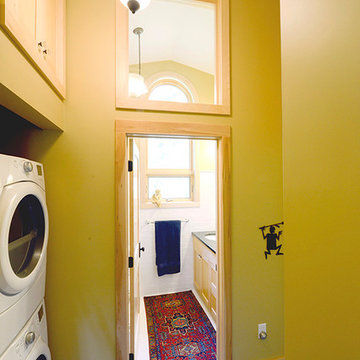
Cette image montre une buanderie parallèle traditionnelle en bois clair multi-usage avec un placard à porte shaker, un mur vert et des machines superposées.
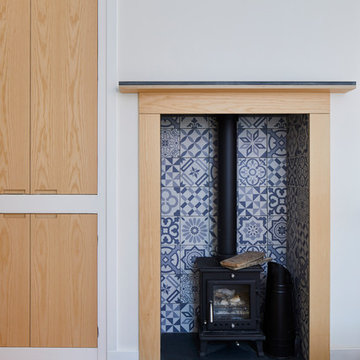
This 3 storey mid-terrace townhouse on the Harringay Ladder was in desperate need for some modernisation and general recuperation, having not been altered for several decades.
We were appointed to reconfigure and completely overhaul the outrigger over two floors which included new kitchen/dining and replacement conservatory to the ground with bathroom, bedroom & en-suite to the floor above.
Like all our projects we considered a variety of layouts and paid close attention to the form of the new extension to replace the uPVC conservatory to the rear garden. Conceived as a garden room, this space needed to be flexible forming an extension to the kitchen, containing utilities, storage and a nursery for plants but a space that could be closed off with when required, which led to discrete glazed pocket sliding doors to retain natural light.
We made the most of the north-facing orientation by adopting a butterfly roof form, typical to the London terrace, and introduced high-level clerestory windows, reaching up like wings to bring in morning and evening sunlight. An entirely bespoke glazed roof, double glazed panels supported by exposed Douglas fir rafters, provides an abundance of light at the end of the spacial sequence, a threshold space between the kitchen and the garden.
The orientation also meant it was essential to enhance the thermal performance of the un-insulated and damp masonry structure so we introduced insulation to the roof, floor and walls, installed passive ventilation which increased the efficiency of the external envelope.
A predominantly timber-based material palette of ash veneered plywood, for the garden room walls and new cabinets throughout, douglas fir doors and windows and structure, and an oak engineered floor all contribute towards creating a warm and characterful space.
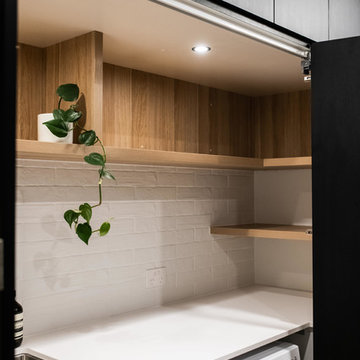
Réalisation d'une grande buanderie parallèle design en bois clair multi-usage avec un sol en carrelage de porcelaine, un sol marron, un évier posé, un placard sans porte, un plan de travail en stratifié, un mur blanc, un lave-linge séchant et un plan de travail blanc.

We were engaged to redesign and create a modern, light filled ensuite and main bathroom incorporating a laundry. All spaces had to include functionality and plenty of storage . This has been achieved by using grey/beige large format tiles for the floor and walls creating light and a sense of space. Timber and brushed nickel tapware add further warmth to the scheme and a stunning subway vertical feature wall in blue/green adds interest and depth. Our client was thrilled with her new bathrooms and laundry.

The compact and functional ground floor utility room and WC has been positioned where the original staircase used to be in the centre of the house.
We kept to a paired down utilitarian style and palette when designing this practical space. A run of bespoke birch plywood full height cupboards for coats and shoes and a laundry cupboard with a stacked washing machine and tumble dryer. Tucked at the end is an enamel bucket sink and lots of open shelving storage. A simple white grid of tiles and the natural finish cork flooring which runs through out the house.
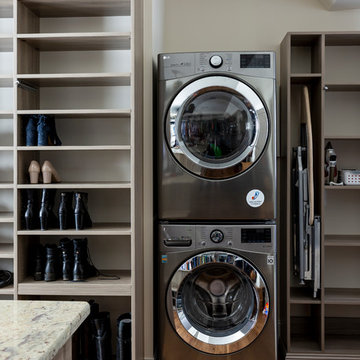
Photo by Jim Schmid Photography
Aménagement d'une grande buanderie campagne en bois clair multi-usage avec un placard sans porte, plan de travail en marbre, un sol en bois brun, des machines superposées, un sol marron et un plan de travail multicolore.
Aménagement d'une grande buanderie campagne en bois clair multi-usage avec un placard sans porte, plan de travail en marbre, un sol en bois brun, des machines superposées, un sol marron et un plan de travail multicolore.
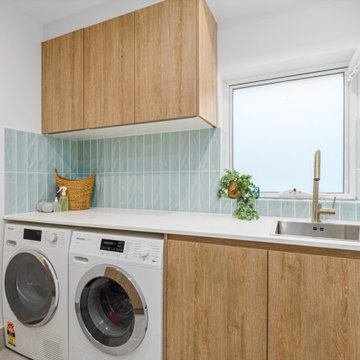
Idée de décoration pour une buanderie parallèle minimaliste en bois clair multi-usage et de taille moyenne avec un évier posé, un placard à porte plane, des machines côte à côte, un plan de travail blanc, une crédence bleue, une crédence en carrelage métro et un sol gris.
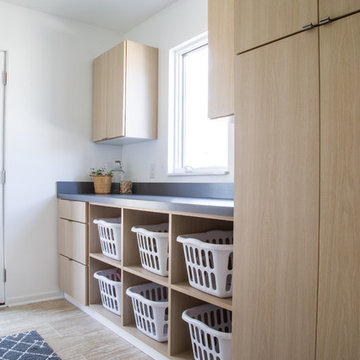
Cette image montre une buanderie parallèle design en bois clair multi-usage avec un placard à porte plane, un plan de travail en stratifié, un mur blanc et plan de travail noir.
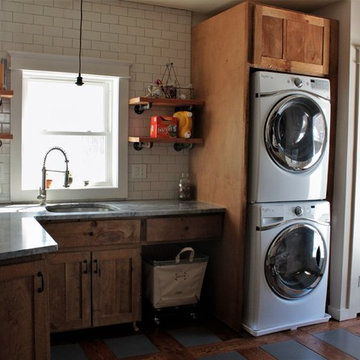
Georgia Del Vecchio
Idée de décoration pour une buanderie chalet en L et bois clair multi-usage et de taille moyenne avec un évier encastré, un placard à porte shaker, un plan de travail en quartz, un mur beige, un sol en carrelage de céramique et des machines superposées.
Idée de décoration pour une buanderie chalet en L et bois clair multi-usage et de taille moyenne avec un évier encastré, un placard à porte shaker, un plan de travail en quartz, un mur beige, un sol en carrelage de céramique et des machines superposées.
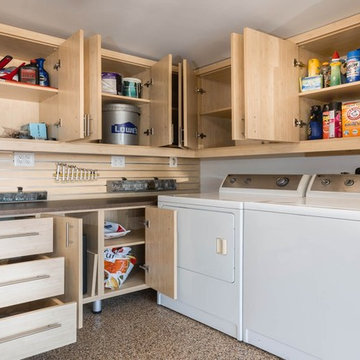
Idées déco pour une buanderie moderne en L et bois clair multi-usage et de taille moyenne avec un sol marron.
With today's melamine selection, you can create practical, resistant, beautiful solutions without breaking the bank. In this laundry / mudroom / powder room, I was able to do just that, by building a wall to wall storage area, incorporating the washer and dryer, sink area, above cabinetry, hanging and folding stations, this once dated, dark and gloomy space got a makeover that the client is proud to use .
Materials used: FLOORING; existing ceramic tile - WALL TILE; metro subway 12” x 4” high gloss white – CUSTOM CABINETS; Uniboard G22 Ribbon white – COUNTERS; Polar white - WALL PAINT; 6206-21 Sketch paper.
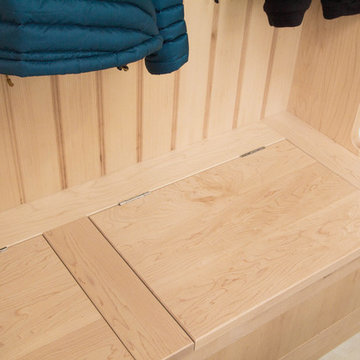
Maple shaker style boot room and fitted storage cupboards installed in the utility room of a beautiful period property in Sefton Village. The centrepiece is the settle with canopy which provides a large storage area beneath the double flip up lids and hanging space for a large number of coats, hats and scalves. Handcrafted in Lancashire using solid maple.
Photos: Ian Hampson (icadworx.co.uk)
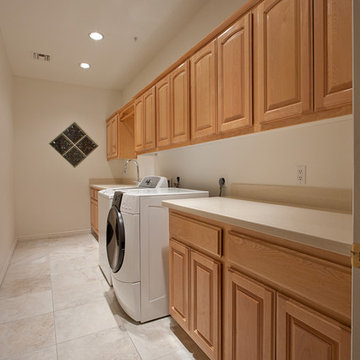
Exemple d'une grande buanderie parallèle chic en bois clair multi-usage avec un placard avec porte à panneau surélevé, un plan de travail en quartz modifié, un mur beige, un sol en carrelage de porcelaine et des machines côte à côte.
Idées déco de buanderies en bois clair multi-usages
7