Idées déco de buanderies en bois clair multi-usages
Trier par :
Budget
Trier par:Populaires du jour
161 - 180 sur 494 photos
1 sur 3
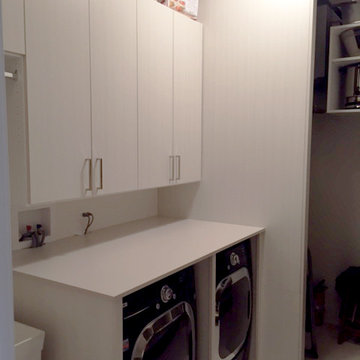
Chicagoland Home Products transformed this space into a custom storage dream. The Diva colored material, with a snappy grain, adds dimension to dull space. Since no one would choose a furnace to accessorize anything, it is taken out of the picture by partially enclosing it.
Everyone knows that little gap, between the washer and dryer, is where things wiggle their way to disappear. Again, everyone, also, knows that a laundry room is only as marvelous as its folding area. CHP created a countertop area above the washer and dryer which provides space for folding and eliminates the space between the appliances.
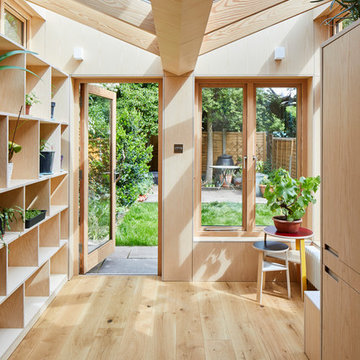
This 3 storey mid-terrace townhouse on the Harringay Ladder was in desperate need for some modernisation and general recuperation, having not been altered for several decades.
We were appointed to reconfigure and completely overhaul the outrigger over two floors which included new kitchen/dining and replacement conservatory to the ground with bathroom, bedroom & en-suite to the floor above.
Like all our projects we considered a variety of layouts and paid close attention to the form of the new extension to replace the uPVC conservatory to the rear garden. Conceived as a garden room, this space needed to be flexible forming an extension to the kitchen, containing utilities, storage and a nursery for plants but a space that could be closed off with when required, which led to discrete glazed pocket sliding doors to retain natural light.
We made the most of the north-facing orientation by adopting a butterfly roof form, typical to the London terrace, and introduced high-level clerestory windows, reaching up like wings to bring in morning and evening sunlight. An entirely bespoke glazed roof, double glazed panels supported by exposed Douglas fir rafters, provides an abundance of light at the end of the spacial sequence, a threshold space between the kitchen and the garden.
The orientation also meant it was essential to enhance the thermal performance of the un-insulated and damp masonry structure so we introduced insulation to the roof, floor and walls, installed passive ventilation which increased the efficiency of the external envelope.
A predominantly timber-based material palette of ash veneered plywood, for the garden room walls and new cabinets throughout, douglas fir doors and windows and structure, and an oak engineered floor all contribute towards creating a warm and characterful space.
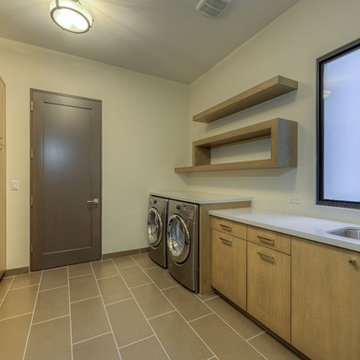
Exemple d'une grande buanderie moderne en U et bois clair multi-usage avec un évier 1 bac, un placard à porte plane, un plan de travail en quartz modifié, un mur blanc, un sol en carrelage de porcelaine et des machines côte à côte.
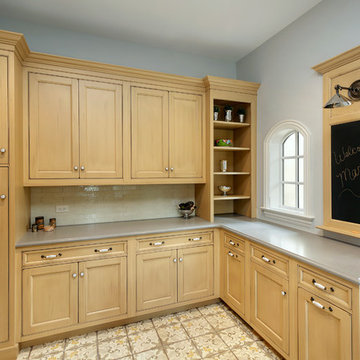
Laundry Room with built-in cubby/locker storage
Idées déco pour une buanderie classique en L et bois clair multi-usage avec un évier de ferme, un placard avec porte à panneau encastré, un mur gris, un sol en carrelage de céramique, des machines superposées et un sol multicolore.
Idées déco pour une buanderie classique en L et bois clair multi-usage avec un évier de ferme, un placard avec porte à panneau encastré, un mur gris, un sol en carrelage de céramique, des machines superposées et un sol multicolore.
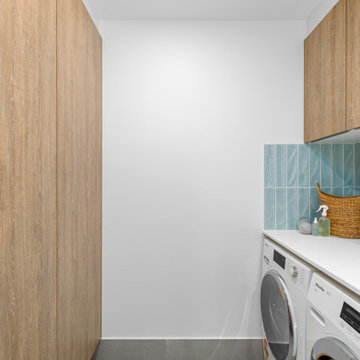
Idées déco pour une buanderie parallèle moderne en bois clair multi-usage et de taille moyenne avec un évier posé, un placard à porte plane, une crédence bleue, une crédence en carrelage métro, des machines côte à côte, un sol gris et un plan de travail blanc.
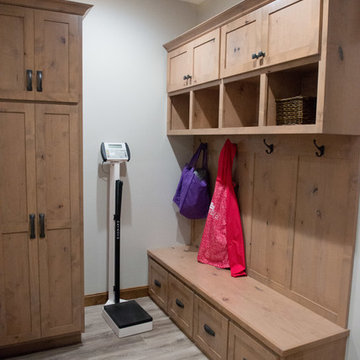
Alder wood storage bench with our custom Antique White stained finish.
Mandi B Photography
Inspiration pour une grande buanderie chalet en U et bois clair multi-usage avec un évier encastré, un placard à porte shaker, un plan de travail en granite, un mur blanc, sol en stratifié, des machines côte à côte et un plan de travail multicolore.
Inspiration pour une grande buanderie chalet en U et bois clair multi-usage avec un évier encastré, un placard à porte shaker, un plan de travail en granite, un mur blanc, sol en stratifié, des machines côte à côte et un plan de travail multicolore.

Situated in the wooded hills of Orinda lies an old home with great potential. Ridgecrest Designs turned an outdated kitchen into a jaw-dropping space fit for a contemporary art gallery. To give an artistic urban feel we commissioned a local artist to paint a textured "warehouse wall" on the tallest wall of the kitchen. Four skylights allow natural light to shine down and highlight the warehouse wall. Bright white glossy cabinets with hints of white oak and black accents pop on a light landscape. Real Turkish limestone covers the floor in a random pattern for an old-world look in an otherwise ultra-modern space.
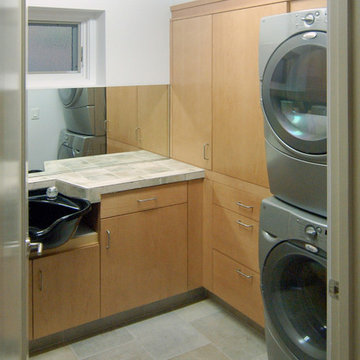
Using Wood-Mode's Vista doorstyle with a light stain on maple wood, we designed cabinetry for this entire home.
Exemple d'une grande buanderie moderne en U et bois clair multi-usage avec un placard à porte plane, plan de travail carrelé, un mur blanc, un sol en carrelage de porcelaine et des machines superposées.
Exemple d'une grande buanderie moderne en U et bois clair multi-usage avec un placard à porte plane, plan de travail carrelé, un mur blanc, un sol en carrelage de porcelaine et des machines superposées.
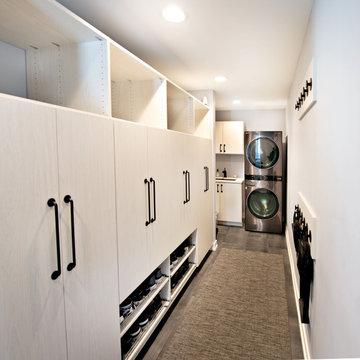
Aménagement d'une petite buanderie parallèle contemporaine en bois clair multi-usage avec un évier posé, un placard à porte plane, un plan de travail en quartz modifié, un mur bleu, un sol en carrelage de céramique, des machines superposées, un sol gris et un plan de travail blanc.
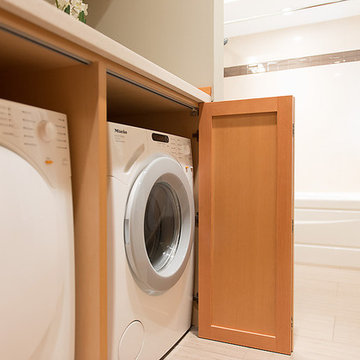
Réalisation d'une buanderie parallèle design en bois clair multi-usage et de taille moyenne avec un évier encastré, un placard à porte shaker, un plan de travail en quartz modifié, un mur beige, un sol en carrelage de porcelaine et des machines côte à côte.
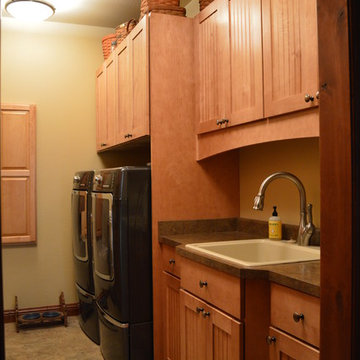
Laundry room design and photography by Jennifer Hayes of Castle Kitchens and Interiors
Idée de décoration pour une buanderie champêtre en bois clair multi-usage et de taille moyenne avec un placard avec porte à panneau encastré.
Idée de décoration pour une buanderie champêtre en bois clair multi-usage et de taille moyenne avec un placard avec porte à panneau encastré.
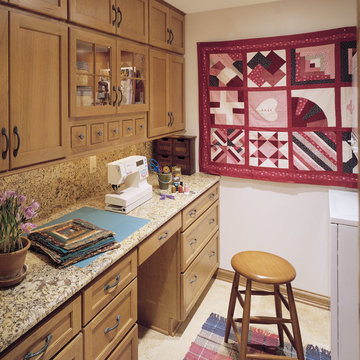
This laundry and sewing room was created with Fieldstone Cabinetry's Hudson door style in Cherry finished in Oregano.
Cette photo montre une buanderie linéaire craftsman en bois clair multi-usage et de taille moyenne avec un placard avec porte à panneau encastré, un mur beige, des machines côte à côte et un sol beige.
Cette photo montre une buanderie linéaire craftsman en bois clair multi-usage et de taille moyenne avec un placard avec porte à panneau encastré, un mur beige, des machines côte à côte et un sol beige.
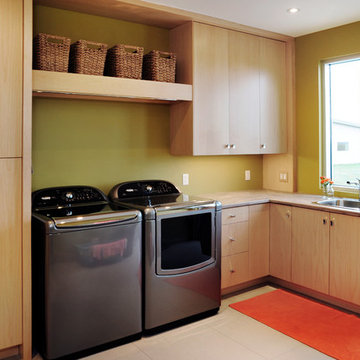
Custom Laundry Room; Slab doors and drawer fronts in Natural Maple. Laminate Countertop with square front edge.
Design by Erika Friesen
Photography by Shouldice Media
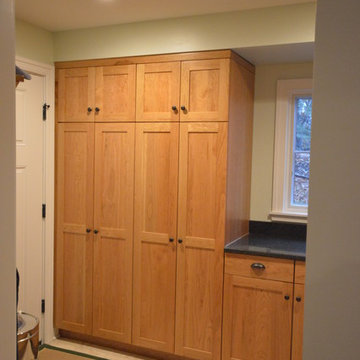
The storage locker-style cabinets are ideal for coats and boots or as a utility closet for cleaning items.
Cette photo montre une buanderie craftsman en U et bois clair multi-usage et de taille moyenne avec un placard avec porte à panneau encastré, un plan de travail en granite, un mur vert et un sol en carrelage de céramique.
Cette photo montre une buanderie craftsman en U et bois clair multi-usage et de taille moyenne avec un placard avec porte à panneau encastré, un plan de travail en granite, un mur vert et un sol en carrelage de céramique.
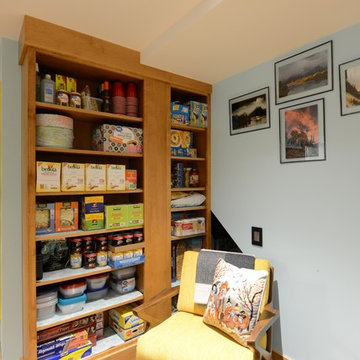
Robb Siverson Photography
Idée de décoration pour une petite buanderie vintage en bois clair multi-usage avec un sol en bois brun, un sol beige, un évier posé, un placard à porte plane, un plan de travail en quartz, un mur bleu, des machines côte à côte et un plan de travail gris.
Idée de décoration pour une petite buanderie vintage en bois clair multi-usage avec un sol en bois brun, un sol beige, un évier posé, un placard à porte plane, un plan de travail en quartz, un mur bleu, des machines côte à côte et un plan de travail gris.
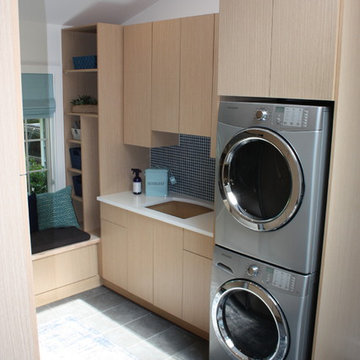
PRIME
Inspiration pour une petite buanderie minimaliste en U et bois clair multi-usage avec un évier encastré, un placard à porte plane, un plan de travail en quartz modifié, un mur beige, un sol en ardoise et des machines superposées.
Inspiration pour une petite buanderie minimaliste en U et bois clair multi-usage avec un évier encastré, un placard à porte plane, un plan de travail en quartz modifié, un mur beige, un sol en ardoise et des machines superposées.
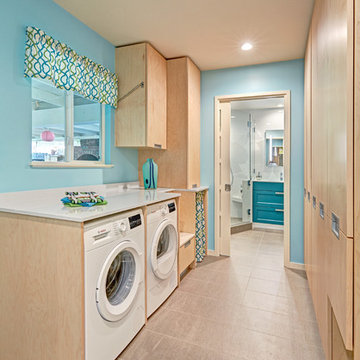
A mix of materials and finishes make this laundry room a fun and cheerful space. Tons of floor to ceiling storage provide not only a place for laundry and pet supplies, but also overflow from the adjacent kitchen. The family's best friend has his own dedicated space as well.
Photography by Fred Donham of PhotographerLink
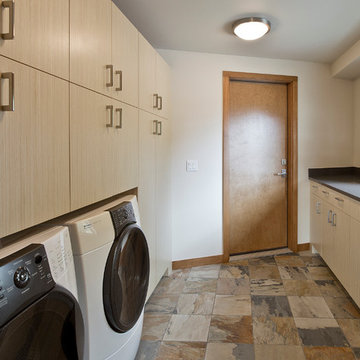
Architect: Grouparchitect
Contractor: Lochwood Lozier Custom Construction
Photography: Michael Walmsley
Idées déco pour une buanderie parallèle contemporaine en bois clair multi-usage et de taille moyenne avec un évier encastré, un placard à porte plane, un plan de travail en quartz modifié, un mur blanc, un sol en ardoise et des machines côte à côte.
Idées déco pour une buanderie parallèle contemporaine en bois clair multi-usage et de taille moyenne avec un évier encastré, un placard à porte plane, un plan de travail en quartz modifié, un mur blanc, un sol en ardoise et des machines côte à côte.
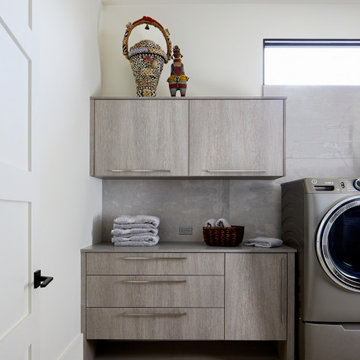
Inspiration pour une grande buanderie en L et bois clair multi-usage avec un évier encastré, un placard à porte plane, un plan de travail en quartz modifié, une crédence blanche, une crédence en carreau de porcelaine, un mur blanc, parquet clair, des machines côte à côte, un sol beige et un plan de travail beige.
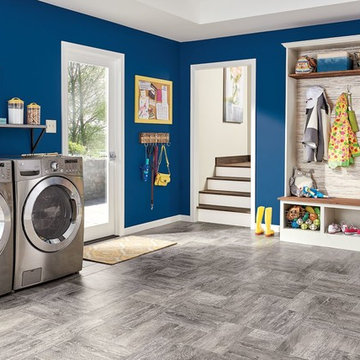
Cette photo montre une buanderie chic en bois clair multi-usage et de taille moyenne avec un évier posé, un placard sans porte, un plan de travail en bois, un mur bleu, un sol en carrelage de céramique, des machines côte à côte et un sol gris.
Idées déco de buanderies en bois clair multi-usages
9