Idées déco de buanderies en bois foncé avec un mur gris
Trier par :
Budget
Trier par:Populaires du jour
21 - 40 sur 434 photos
1 sur 3
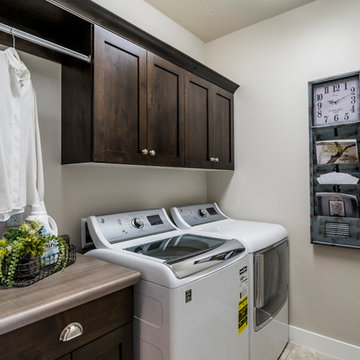
This is our current model for our community, Sugar Plum, located in Washington, UT. Master “Sweet”! Separated from the other three bedrooms this master retreat is amazing. The bathroom standard features include double sinks, large shower, soaker tub and two his and hers walk in closets. The rest of this impressive house claims large entry way with adjacent fourth bedroom or den. The cook will appreciate the working space and large pantry in the open living space. You can relax in this charming home.
Jeremiah Barber
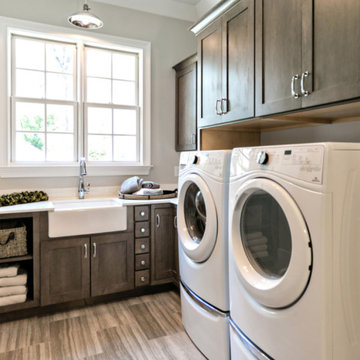
Cette image montre une petite buanderie traditionnelle en L et bois foncé dédiée avec un évier de ferme, un placard à porte shaker, un plan de travail en quartz modifié, un mur gris, un sol en carrelage de porcelaine, des machines côte à côte, un sol marron et un plan de travail blanc.
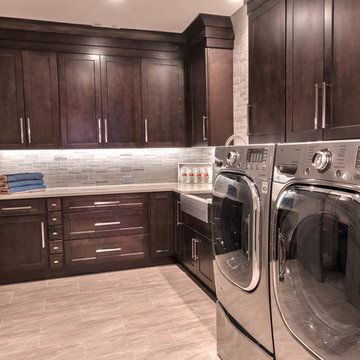
Exemple d'une buanderie chic en L et bois foncé dédiée et de taille moyenne avec un évier de ferme, un placard à porte shaker, un plan de travail en quartz modifié, un mur gris, un sol en carrelage de porcelaine, des machines côte à côte, un sol beige et un plan de travail blanc.
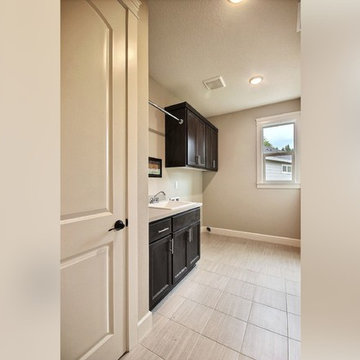
The Erickson Farm - in Vancouver, Washington by Cascade West Development Inc.
Cascade West Facebook: https://goo.gl/MCD2U1
Cascade West Website: https://goo.gl/XHm7Un
These photos, like many of ours, were taken by the good people of ExposioHDR - Portland, Or
Exposio Facebook: https://goo.gl/SpSvyo
Exposio Website: https://goo.gl/Cbm8Ya
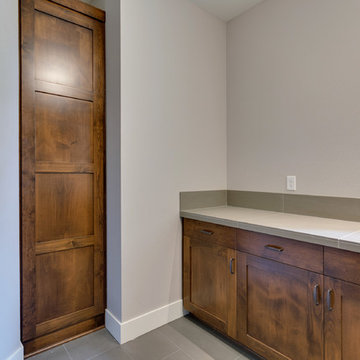
Our client's wanted to create a home that was a blending of a classic farmhouse style with a modern twist, both on the interior layout and styling as well as the exterior. With two young children, they sought to create a plan layout which would provide open spaces and functionality for their family but also had the flexibility to evolve and modify the use of certain spaces as their children and lifestyle grew and changed.
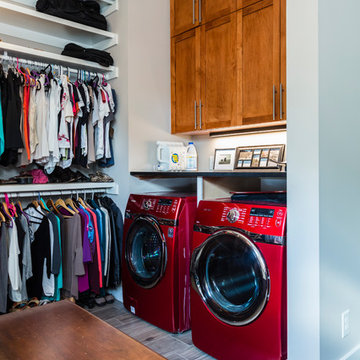
Idées déco pour une petite buanderie classique en L et bois foncé avec un placard, un placard à porte shaker, un mur gris, parquet clair, des machines côte à côte et un sol gris.

This mud room is either entered via the mud room entry from the garage or through the glass exterior door. A large cabinetry coat closet flanks an expansive bench seat with drawer storage below for shoes. Floating shelves provide ample storage for small gardening items, hats and gloves. The bench seat upholstery adds warmth, comfort and a splash of color to the space. Stacked laundry behind retractable doors and a large folding counter completes the picture!

Photography by Mia Baxter
www.miabaxtersmail.com
Inspiration pour une buanderie traditionnelle en bois foncé multi-usage et de taille moyenne avec un évier encastré, un placard à porte shaker, un plan de travail en quartz modifié, un mur gris, un sol en carrelage de porcelaine et des machines côte à côte.
Inspiration pour une buanderie traditionnelle en bois foncé multi-usage et de taille moyenne avec un évier encastré, un placard à porte shaker, un plan de travail en quartz modifié, un mur gris, un sol en carrelage de porcelaine et des machines côte à côte.

Cette photo montre une buanderie chic en bois foncé de taille moyenne avec un placard avec porte à panneau encastré, un mur gris, un sol en carrelage de porcelaine et un sol multicolore.
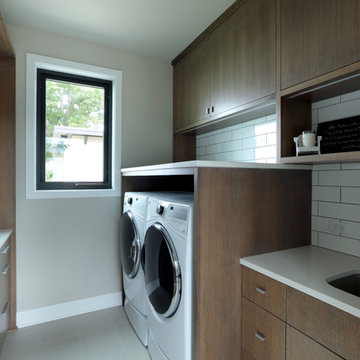
Cette photo montre une grande buanderie parallèle tendance en bois foncé dédiée avec un évier encastré, un placard à porte plane, un plan de travail en quartz modifié, un mur gris, un sol en carrelage de céramique, des machines côte à côte, un sol gris et un plan de travail blanc.

Libbie Holmes Photography
Aménagement d'une grande buanderie classique en bois foncé multi-usage avec un placard avec porte à panneau surélevé, un plan de travail en granite, un mur gris, sol en béton ciré, des machines côte à côte et un sol gris.
Aménagement d'une grande buanderie classique en bois foncé multi-usage avec un placard avec porte à panneau surélevé, un plan de travail en granite, un mur gris, sol en béton ciré, des machines côte à côte et un sol gris.
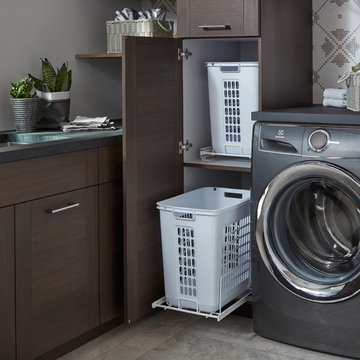
This modern laundry room features our Martin Textured Melamine door style in the Kodiak finish and displays our tall hamper cabinet.
Design by studiobstyle
Photographs by Tim Nehotte Photography

Aménagement d'une petite buanderie classique en bois foncé et L dédiée avec un évier de ferme, un placard à porte shaker, un mur gris, des machines côte à côte, un sol beige, un sol en carrelage de porcelaine, un plan de travail en quartz modifié et un plan de travail blanc.
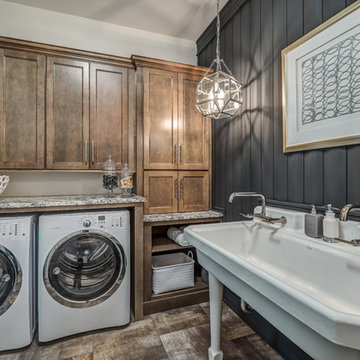
This is easily our most stunning job to-date. If you didn't have the chance to walk through this masterpiece in-person at the 2016 Dayton Homearama Touring Edition, these pictures are the next best thing. We supplied and installed all of the cabinetry for this stunning home built by G.A. White Homes. We will be featuring more work in the upcoming weeks, so check back in for more amazing photos!
Designer: Aaron Mauk
Photographer: Dawn M Smith Photography
Builder: G.A. White Homes
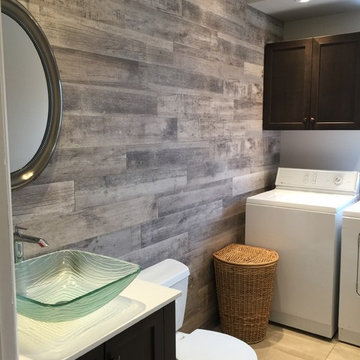
This combination powder room and laundry room needed a facelift. Not quite a major renovation, but we changed the floor, the cabinetry, and added a wall of wood-look tile for interest. If your powder room is sharing space with the laundry, it may as well be a pretty place to go!

Robert Lauten
Cette image montre une grande buanderie parallèle traditionnelle en bois foncé multi-usage avec un évier encastré, un plan de travail en granite, un mur gris, des machines côte à côte et un placard avec porte à panneau encastré.
Cette image montre une grande buanderie parallèle traditionnelle en bois foncé multi-usage avec un évier encastré, un plan de travail en granite, un mur gris, des machines côte à côte et un placard avec porte à panneau encastré.
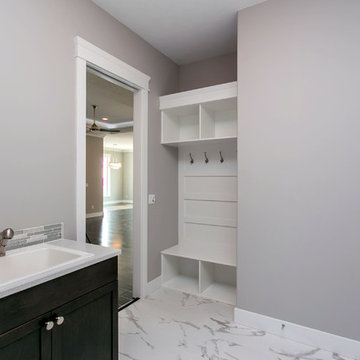
Réalisation d'une buanderie minimaliste en L et bois foncé dédiée et de taille moyenne avec un évier posé, un placard à porte shaker, un plan de travail en quartz modifié, un mur gris, un sol en marbre, des machines côte à côte, un sol blanc et un plan de travail blanc.
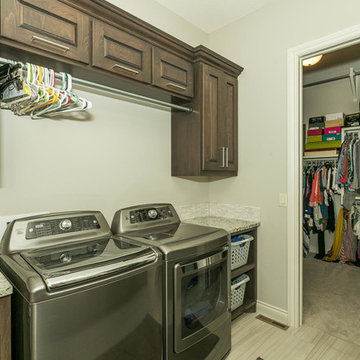
Aménagement d'une buanderie parallèle classique en bois foncé multi-usage et de taille moyenne avec un évier encastré, un placard avec porte à panneau surélevé, un plan de travail en granite, un mur gris et des machines côte à côte.
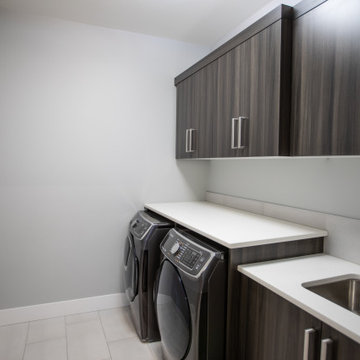
Aménagement d'une buanderie linéaire contemporaine en bois foncé dédiée et de taille moyenne avec un évier encastré, un placard à porte plane, un plan de travail en quartz modifié, un mur gris, un sol en carrelage de porcelaine, des machines côte à côte, un sol beige et un plan de travail blanc.

The updated laundry room offers clean, fresh lines, easy to maintain granite counter tops and a unique, penny round mosaic porcelain tiled back splash. The stacking washer and dryer freed up storage space on either side of the unit to add more cabinets and a working area.
Photo Credit: Chris Whonsetler
Idées déco de buanderies en bois foncé avec un mur gris
2