Idées déco de buanderies en bois foncé avec un mur gris
Trier par :
Budget
Trier par:Populaires du jour
61 - 80 sur 434 photos
1 sur 3
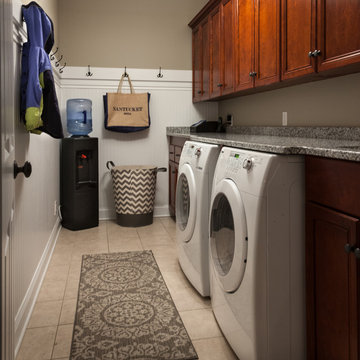
Photography: Brian DeWolf
Idée de décoration pour une buanderie parallèle tradition en bois foncé multi-usage et de taille moyenne avec un placard avec porte à panneau surélevé, un plan de travail en granite, un mur gris, un sol en carrelage de porcelaine, des machines côte à côte et un évier encastré.
Idée de décoration pour une buanderie parallèle tradition en bois foncé multi-usage et de taille moyenne avec un placard avec porte à panneau surélevé, un plan de travail en granite, un mur gris, un sol en carrelage de porcelaine, des machines côte à côte et un évier encastré.
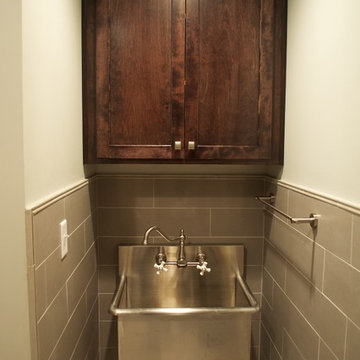
Stainless steel wall mount utility sink with porcelain plank tile trimmed in limestone pencil tile
Exemple d'une buanderie moderne en bois foncé dédiée et de taille moyenne avec un évier utilitaire, un placard à porte shaker, un plan de travail en quartz modifié, un mur gris, un sol en carrelage de porcelaine et des machines côte à côte.
Exemple d'une buanderie moderne en bois foncé dédiée et de taille moyenne avec un évier utilitaire, un placard à porte shaker, un plan de travail en quartz modifié, un mur gris, un sol en carrelage de porcelaine et des machines côte à côte.
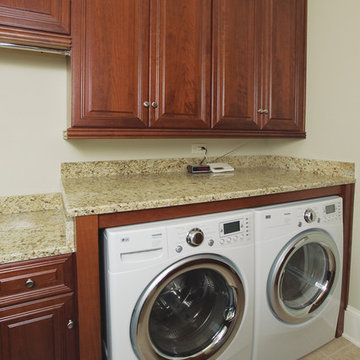
Award-winning design/build remodeling firm AK Complete Home Renovations has been creating beautiful spaces for more than fifteen years. These are just some of the remodels we've done over the years. Each of these spaces is as unique as the family that lives there, and each design has been tailored to suit how they use the room. Take some time looking at the details of each of these remodeled rooms and imagine adding yours to the list!
http://www.AKAtlanta.com
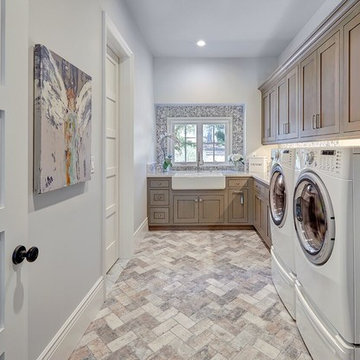
Exemple d'une grande buanderie chic en L et bois foncé dédiée avec un évier de ferme, un placard à porte shaker, un mur gris, un sol en travertin, des machines côte à côte et un sol multicolore.
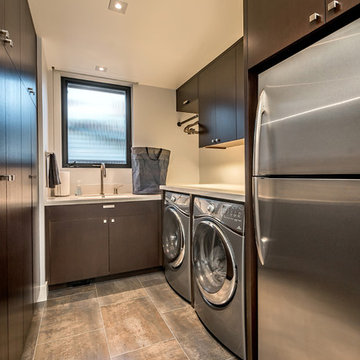
mark pinkerton vi360 photography
Idée de décoration pour une grande buanderie parallèle minimaliste en bois foncé dédiée avec un évier encastré, un placard à porte plane, un plan de travail en quartz modifié, un mur gris, un sol en carrelage de porcelaine et des machines côte à côte.
Idée de décoration pour une grande buanderie parallèle minimaliste en bois foncé dédiée avec un évier encastré, un placard à porte plane, un plan de travail en quartz modifié, un mur gris, un sol en carrelage de porcelaine et des machines côte à côte.

laundry, custom cabinetry
Exemple d'une buanderie en bois foncé avec un évier encastré, un placard à porte affleurante, plan de travail en marbre, une crédence multicolore, une crédence en marbre, un mur gris, un sol en carrelage de céramique, des machines côte à côte, un sol beige et un plan de travail beige.
Exemple d'une buanderie en bois foncé avec un évier encastré, un placard à porte affleurante, plan de travail en marbre, une crédence multicolore, une crédence en marbre, un mur gris, un sol en carrelage de céramique, des machines côte à côte, un sol beige et un plan de travail beige.
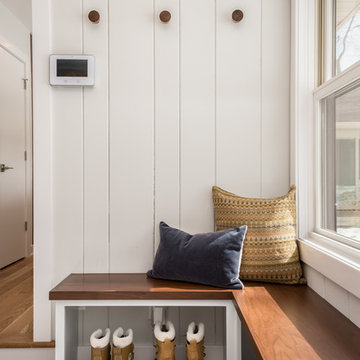
James Meyer Photography
Cette photo montre une buanderie linéaire rétro en bois foncé multi-usage et de taille moyenne avec un évier encastré, un placard à porte plane, un plan de travail en granite, un mur gris, un sol en carrelage de céramique, des machines côte à côte, un sol gris et plan de travail noir.
Cette photo montre une buanderie linéaire rétro en bois foncé multi-usage et de taille moyenne avec un évier encastré, un placard à porte plane, un plan de travail en granite, un mur gris, un sol en carrelage de céramique, des machines côte à côte, un sol gris et plan de travail noir.
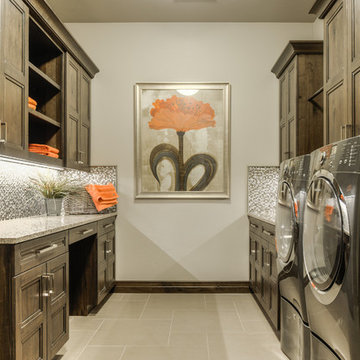
http://www.mykalsphotography.com/
Exemple d'une buanderie parallèle tendance en bois foncé dédiée et de taille moyenne avec un mur gris et des machines côte à côte.
Exemple d'une buanderie parallèle tendance en bois foncé dédiée et de taille moyenne avec un mur gris et des machines côte à côte.
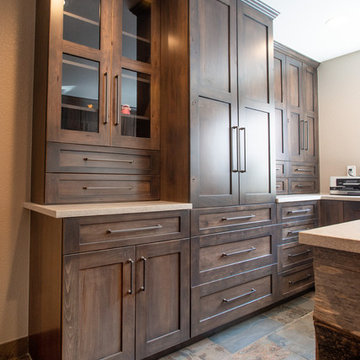
Lots of storage was needed by this family, they now have amble storage.
There is also a little display space for family treasures.
Photography by Libbie Martin
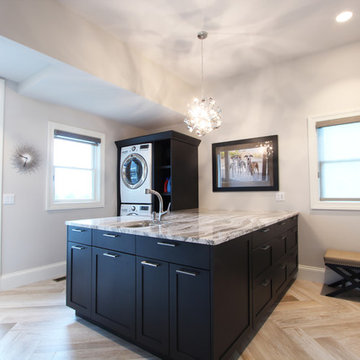
This large laundry room features a big folding counter that doubles as a craft workspace. A stacked washer and dryer is in one corner. Laundry detergent storage and a hanging bar are located next to the washer and dryer. Dark stained maple cabinets, oakmoor cambria countertops, and a faux wood tile floor round out the selections.
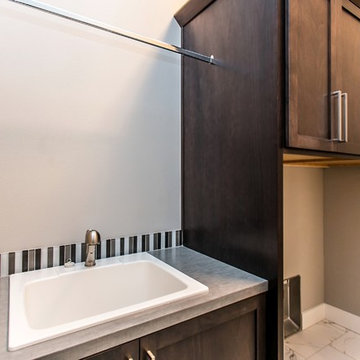
Cette image montre une petite buanderie linéaire traditionnelle en bois foncé dédiée avec un évier utilitaire, un placard à porte shaker, un plan de travail en stratifié, un mur gris, un sol en marbre, des machines côte à côte, un sol blanc et un plan de travail gris.
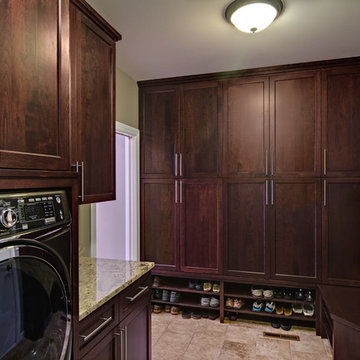
Idée de décoration pour une buanderie parallèle tradition en bois foncé dédiée et de taille moyenne avec un évier encastré, un placard à porte shaker, un plan de travail en granite, un mur gris, un sol en carrelage de porcelaine, des machines côte à côte, un sol multicolore et un plan de travail multicolore.
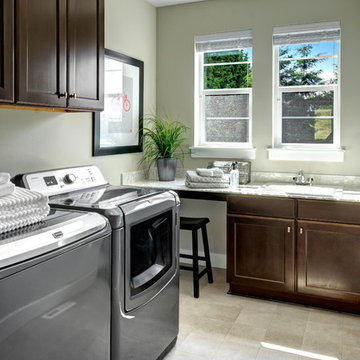
Upstairs laundry room with sink, workspace and built-in cabinets. A functional floor plan.
Aménagement d'une buanderie classique en L et bois foncé dédiée avec un évier posé, un placard avec porte à panneau encastré, un plan de travail en quartz modifié, un mur gris, un sol en carrelage de céramique et des machines côte à côte.
Aménagement d'une buanderie classique en L et bois foncé dédiée avec un évier posé, un placard avec porte à panneau encastré, un plan de travail en quartz modifié, un mur gris, un sol en carrelage de céramique et des machines côte à côte.
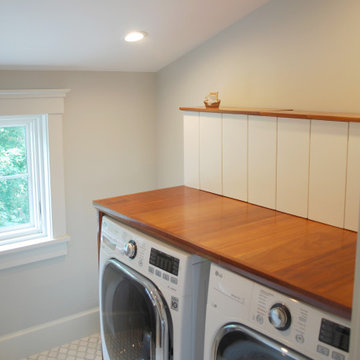
Cette photo montre une petite buanderie parallèle bord de mer en bois foncé dédiée avec un plan de travail en bois, un mur gris, un sol en carrelage de porcelaine, des machines côte à côte et un sol blanc.
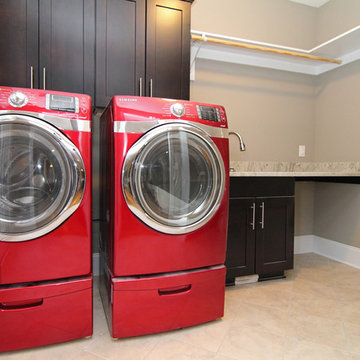
This laundry room is packed with purpose, with shelving, a hanging rod, sink, folding counter top, upper and lower cabinets, and washer/dryers with drawer storage.
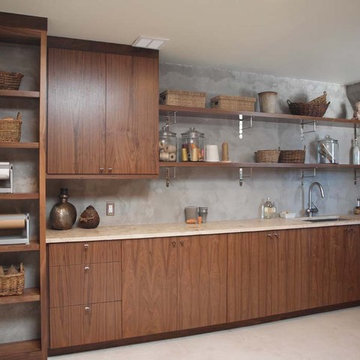
This laundry room features a modern cement plaster on the walls, which the homeowner wanted to preserve and show off. Normandy Designer Kathryn O'Donovan added open shelving with exposed brackets to create the overall industrial look of the room. The the walnut cabinetry and honed limestone countertop added warmth and plenty of storage to the space.
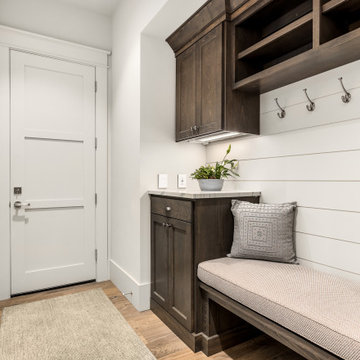
Aménagement d'une buanderie classique en bois foncé multi-usage et de taille moyenne avec un placard à porte shaker, un plan de travail en quartz modifié, une crédence blanche, une crédence en lambris de bois, un mur gris, un sol en carrelage de porcelaine et un plan de travail multicolore.
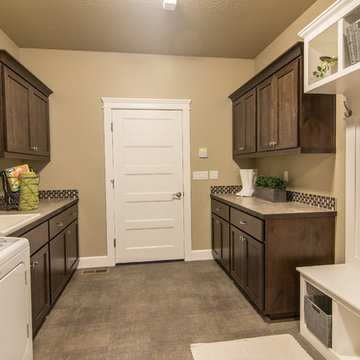
Exemple d'une grande buanderie parallèle chic en bois foncé multi-usage avec un évier posé, un placard à porte shaker, un plan de travail en stratifié, un mur gris, un sol en vinyl et des machines côte à côte.
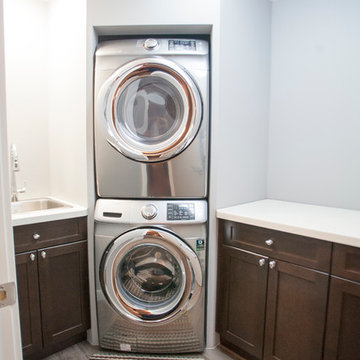
Ava Famili
Aménagement d'une petite buanderie classique en bois foncé avec un placard, un évier encastré, un placard à porte shaker, un plan de travail en quartz, un sol en bois brun, des machines superposées et un mur gris.
Aménagement d'une petite buanderie classique en bois foncé avec un placard, un évier encastré, un placard à porte shaker, un plan de travail en quartz, un sol en bois brun, des machines superposées et un mur gris.
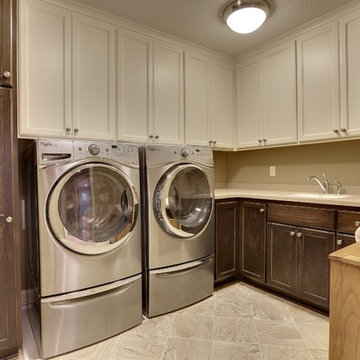
Idées déco pour une grande buanderie classique en L et bois foncé dédiée avec un placard à porte shaker, un plan de travail en surface solide, un mur gris, un sol en carrelage de céramique, des machines côte à côte et un évier encastré.
Idées déco de buanderies en bois foncé avec un mur gris
4