Idées déco de buanderies en bois foncé blanches
Trier par :
Budget
Trier par:Populaires du jour
21 - 40 sur 215 photos
1 sur 3
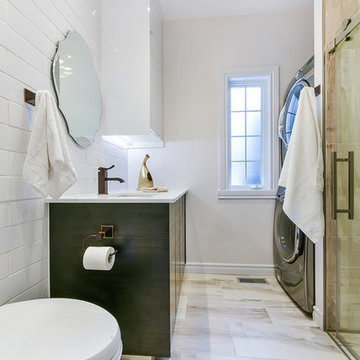
iluce concepts worked closely with Alexandra Corbu design on this residential renovation of 3 bathrooms in the house. lighting and accessories supplied by iluce concepts. Nice touch of illuminated mirrors with a diffoger for the master bathroom and a special light box in the main bath that brings warms to this modern design. Led light installed under the floating vanity, highlighting the floors and creating great night light.

Exemple d'une buanderie linéaire nature en bois foncé dédiée et de taille moyenne avec un évier posé, un placard avec porte à panneau surélevé, un plan de travail en béton, un mur blanc, un sol en bois brun, des machines côte à côte, un sol marron et un plan de travail gris.
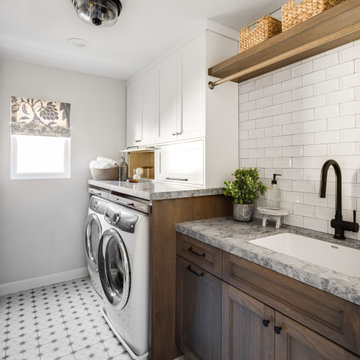
design by: Kennedy Cole Interior Design
build by: Well Done
photos by: Chad Mellon
Aménagement d'une buanderie parallèle classique en bois foncé dédiée et de taille moyenne avec un évier encastré, un placard à porte shaker, un plan de travail en quartz modifié, une crédence blanche, une crédence en carrelage métro, un mur blanc, un sol en carrelage de céramique, des machines côte à côte, un sol blanc et un plan de travail gris.
Aménagement d'une buanderie parallèle classique en bois foncé dédiée et de taille moyenne avec un évier encastré, un placard à porte shaker, un plan de travail en quartz modifié, une crédence blanche, une crédence en carrelage métro, un mur blanc, un sol en carrelage de céramique, des machines côte à côte, un sol blanc et un plan de travail gris.
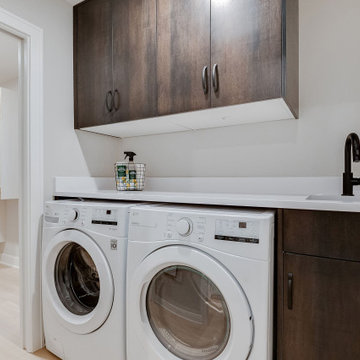
Réalisation d'une petite buanderie linéaire en bois foncé dédiée avec un évier encastré, un placard à porte plane, un plan de travail en quartz modifié, un mur blanc, parquet clair, des machines côte à côte, un sol gris et un plan de travail blanc.
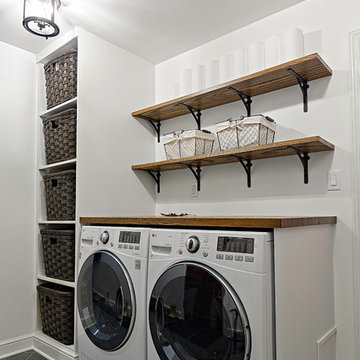
Clean white walls and organized shelving and storage create an elegant and practical laundry space just adjacent to the kitchen.
Dave Bryce Photography
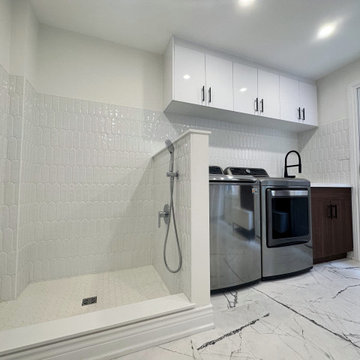
This space was previously divided into 2 rooms, an office, and a laundry room. The clients wanted a larger laundry room so we took out the partition wall between the existing laundry and home office, and made 1 large laundry room with lots of counter space and storage. We also incorporated a doggy washing station as the client requested. To add some warmth to the space we decided to do walnut base cabinetry throughout, and selected tiles that had a touch of bronze and gold. The long fish scale backsplash tiles help add life and texture to the rest of the space.
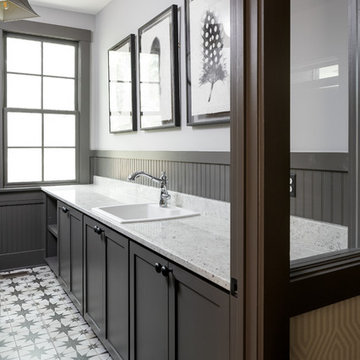
From the graphic tile, to the artwork, and the ample counter space, every detail of this laundry room was designed with the homeowner in mind.
Aménagement d'une buanderie parallèle classique en bois foncé avec un évier posé, un mur blanc et un sol en carrelage de porcelaine.
Aménagement d'une buanderie parallèle classique en bois foncé avec un évier posé, un mur blanc et un sol en carrelage de porcelaine.
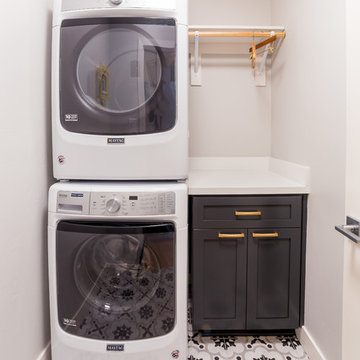
This laundry room is small yet powerful. The deco pattern flooring is a unique touch to this room. A granite countertop with raised panel cabinets and gold pulls make for a great prep area. This room provides everything you need to make a mundane task one of your favorites!

Idées déco pour une grande buanderie parallèle contemporaine en bois foncé multi-usage avec un évier encastré, un placard à porte shaker, un plan de travail en granite, un mur blanc, un sol en carrelage de porcelaine, des machines côte à côte, un sol gris et un plan de travail multicolore.
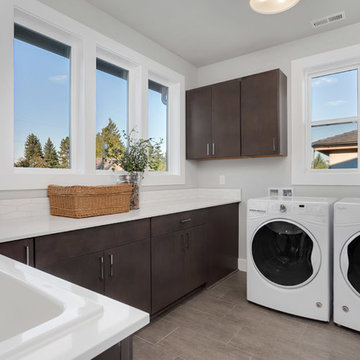
Idée de décoration pour une grande buanderie design en L et bois foncé dédiée avec un évier utilitaire, un placard à porte plane, un plan de travail en quartz modifié, un mur gris, des machines côte à côte et un sol gris.
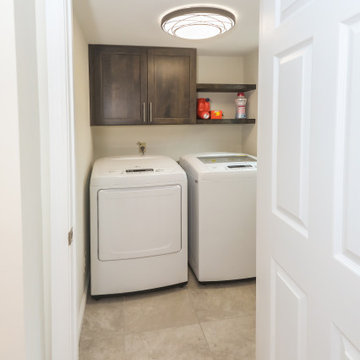
Gainesville Lake Home Kitchen, Butler's Pantry & Laundry Room Remodel
Cette photo montre une petite buanderie linéaire chic en bois foncé dédiée avec un placard à porte shaker, un mur blanc, un sol en carrelage de porcelaine, des machines côte à côte et un sol gris.
Cette photo montre une petite buanderie linéaire chic en bois foncé dédiée avec un placard à porte shaker, un mur blanc, un sol en carrelage de porcelaine, des machines côte à côte et un sol gris.
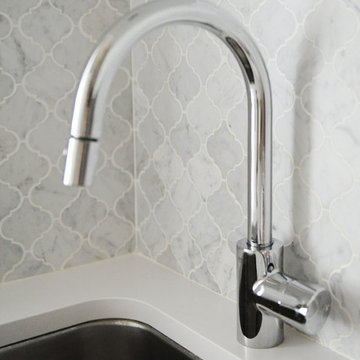
This space wasn't large, but it needed to be highly functional. We purchased new, front-loading washer & dryer appliances so that we could install easy to maintain Caesarstone countertops and create valuable horizontal space to fold laundry and store frequently used items such as hand & laundry soap. We installed a small but deep sink and a faucet with a goodneck to ensure tall buckets could fit in the sink. The jewel of this bathroom is the carrara marble backsplash in an arabesque pattern. It is divine and elevates the space from a ordinary laundry room to an extraordinarily pretty space. Tracey Ayton Photography.
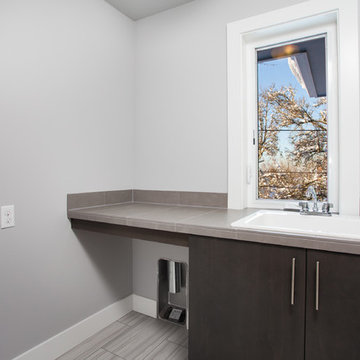
Idée de décoration pour une buanderie linéaire minimaliste en bois foncé multi-usage et de taille moyenne avec un évier posé, un placard à porte plane, plan de travail carrelé, un mur gris, un sol en carrelage de céramique, des machines côte à côte et un sol gris.
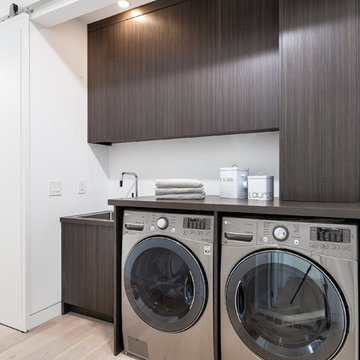
Idées déco pour une buanderie linéaire contemporaine en bois foncé avec un évier 1 bac, un placard à porte plane, un mur blanc, parquet clair, des machines côte à côte et un sol beige.

Cette photo montre une buanderie linéaire rétro en bois foncé dédiée et de taille moyenne avec un évier encastré, un placard à porte plane, un plan de travail en quartz modifié, une crédence blanche, une crédence en quartz modifié, un mur blanc, des machines côte à côte, un sol blanc et un plan de travail blanc.
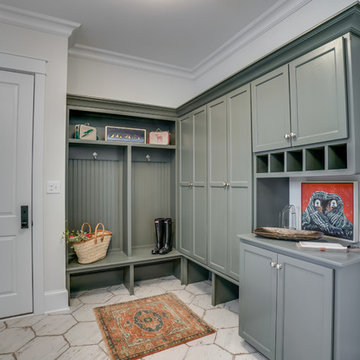
Photography by HD Bros
Idées déco pour une grande buanderie montagne en bois foncé avec un évier 1 bac, un placard à porte shaker, un mur blanc, un sol en carrelage de céramique et un sol beige.
Idées déco pour une grande buanderie montagne en bois foncé avec un évier 1 bac, un placard à porte shaker, un mur blanc, un sol en carrelage de céramique et un sol beige.
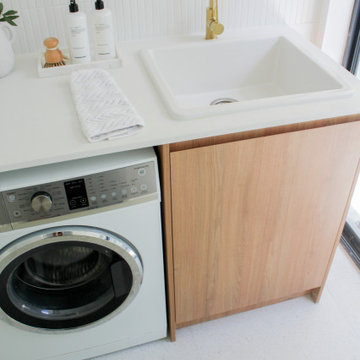
Laundry Renovation, Wood and White Laundry, Wood Shelving, Brushed Brass Tapware, Ceramic Laundry Sink, Modern Laundry, Modern Laundry Ideas, Terrazzo Tiles, Terrazzo Tiling, Mosaic Splashback, On the Ball Bathrooms, OTB Bathrooms, Renovations Perth

Exemple d'une buanderie rétro en L et bois foncé dédiée et de taille moyenne avec un évier encastré, un placard à porte plane, un plan de travail en quartz, un mur blanc, un sol en carrelage de céramique, des machines côte à côte, un sol blanc, un plan de travail blanc et du papier peint.
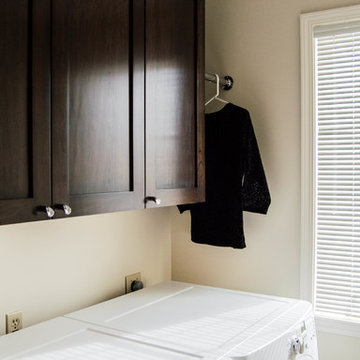
Deep wall cabinets topped with crown molding conceal ample storage for detergents, cleaning supplies, light-bulbs and storm supplies; out of site yet safely accessible. Hanging space keeps delicate items out of the dryer. We love using American Made cabinets: these beauties were created by the craftsmen at Young Furniture.
Photo by Colette Crisp
Delicious Kitchens & Interiors, LLC
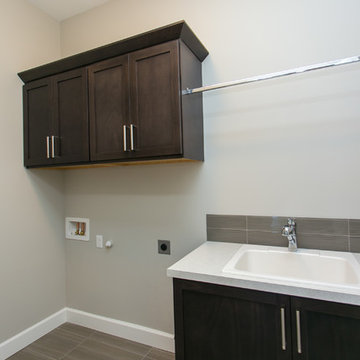
Réalisation d'une petite buanderie linéaire tradition en bois foncé dédiée avec un évier posé, un placard à porte shaker, un plan de travail en stratifié, un mur gris, un sol en carrelage de porcelaine, des machines côte à côte et un sol gris.
Idées déco de buanderies en bois foncé blanches
2