Idées déco de buanderies en bois foncé blanches
Trier par :
Budget
Trier par:Populaires du jour
101 - 120 sur 213 photos
1 sur 3
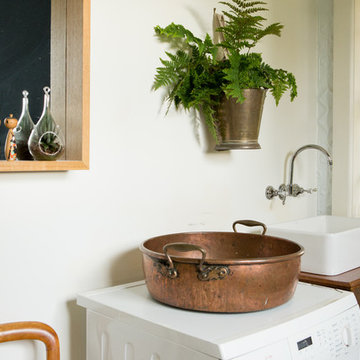
Nicole Hastings
Réalisation d'une petite buanderie champêtre en bois foncé multi-usage avec un évier 1 bac, un mur blanc et des machines côte à côte.
Réalisation d'une petite buanderie champêtre en bois foncé multi-usage avec un évier 1 bac, un mur blanc et des machines côte à côte.
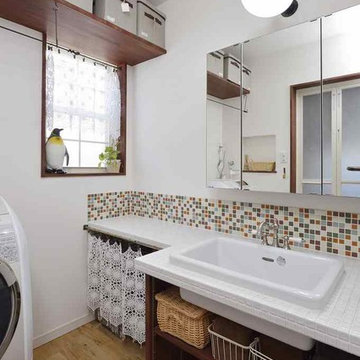
Cette photo montre une grande buanderie linéaire méditerranéenne en bois foncé multi-usage avec un évier 1 bac, un placard sans porte, plan de travail carrelé, un mur blanc et parquet clair.
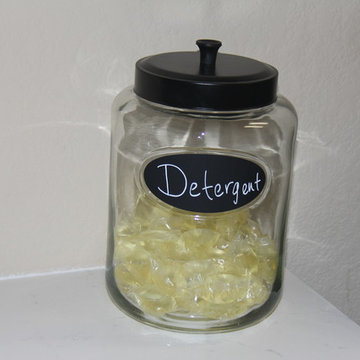
From blank space to fabulous place!! A laundry room that was empty gets all new storage cabinets.
Idées déco pour une buanderie parallèle classique en bois foncé multi-usage et de taille moyenne avec un placard à porte plane, un plan de travail en quartz modifié, un mur beige, un sol en carrelage de céramique et des machines côte à côte.
Idées déco pour une buanderie parallèle classique en bois foncé multi-usage et de taille moyenne avec un placard à porte plane, un plan de travail en quartz modifié, un mur beige, un sol en carrelage de céramique et des machines côte à côte.
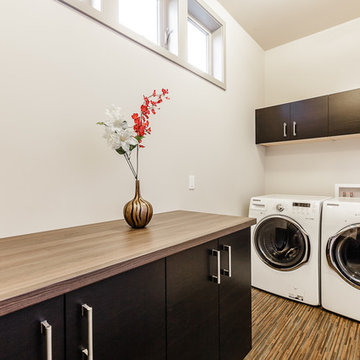
Exemple d'une buanderie tendance en L et bois foncé multi-usage avec un placard à porte plane, un plan de travail en stratifié, un mur beige, parquet en bambou, des machines dissimulées et un plan de travail marron.
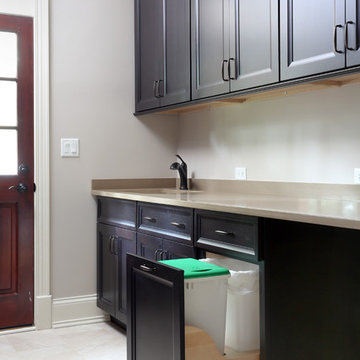
Within the mudroom, a pull out trashcan feature was re-purposed to store a large, dog food bin and a nook underneath the counter top is a dedicated space to store food and water bowls.
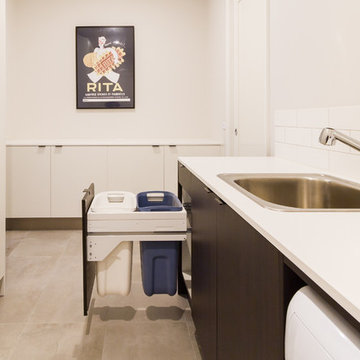
Photographer: Yvonne Menegol
Cette photo montre une buanderie moderne en U et bois foncé dédiée et de taille moyenne avec un évier posé, un placard à porte plane, un plan de travail en quartz modifié, un mur blanc, un sol en carrelage de porcelaine, des machines côte à côte, un sol gris et un plan de travail blanc.
Cette photo montre une buanderie moderne en U et bois foncé dédiée et de taille moyenne avec un évier posé, un placard à porte plane, un plan de travail en quartz modifié, un mur blanc, un sol en carrelage de porcelaine, des machines côte à côte, un sol gris et un plan de travail blanc.
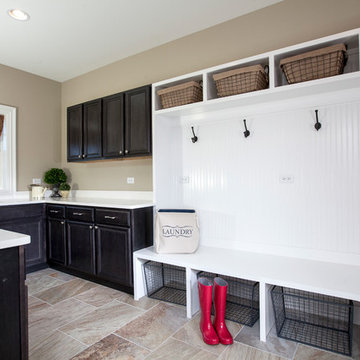
Cette image montre une buanderie craftsman en U et bois foncé multi-usage avec un évier encastré, un placard avec porte à panneau encastré, un plan de travail en granite, un mur beige, un sol en carrelage de porcelaine et des machines côte à côte.
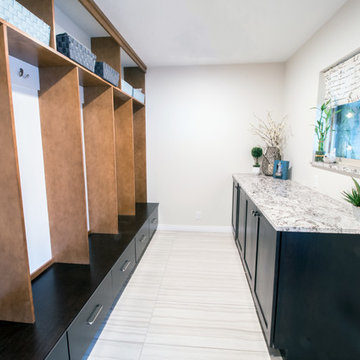
Photographer: Michael Brewer
In order to help the homeowners achieve their vision Heather, our designer, knew that some walls needed to be removed. We removed one L-shaped wall to open up the kitchen area to the rest of the home, this relieved high traffic areas in the home and improved the flow of the main level tremendously. We also removed a closet to help maximize their space. We added a mudroom off of the kitchen with lockers for easy organization of the kid’s backpacks, coats, and shoes.
The homeowners had some specific ideas in mind for the style of the kitchen. They wanted two-toned shaker cabinets, white backsplash with a unique design, and they requested large floor tiles. Heather helped them through the selection process and they happily landed on:
- Light Maple Upper Cabinets
- Dark Maple Lower Cabinets
- White Subway Tile Backsplash in a Herringbone
Pattern
- Large 17x35 porcelain tile flooring
- Light Granite Counter Tops
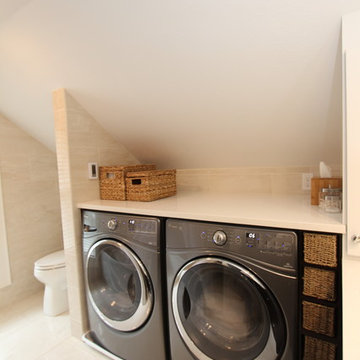
Designer: Julie Mausolf
Contractor: VanderVen Construction
Photography: Alea Paul
Exemple d'une grande buanderie chic en L et bois foncé multi-usage avec un évier encastré, un placard à porte shaker, un plan de travail en quartz modifié, un mur beige, un sol en carrelage de porcelaine et des machines côte à côte.
Exemple d'une grande buanderie chic en L et bois foncé multi-usage avec un évier encastré, un placard à porte shaker, un plan de travail en quartz modifié, un mur beige, un sol en carrelage de porcelaine et des machines côte à côte.
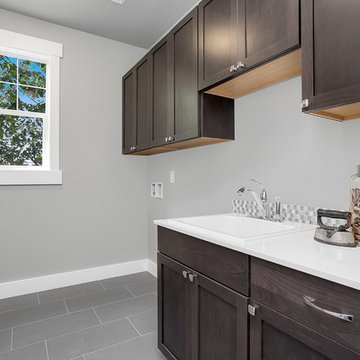
Laundry Room is conveniently located upstairs for easy access.
Idées déco pour une buanderie linéaire classique en bois foncé dédiée et de taille moyenne avec un évier utilitaire, un placard à porte shaker, un plan de travail en quartz modifié, un mur gris et des machines côte à côte.
Idées déco pour une buanderie linéaire classique en bois foncé dédiée et de taille moyenne avec un évier utilitaire, un placard à porte shaker, un plan de travail en quartz modifié, un mur gris et des machines côte à côte.
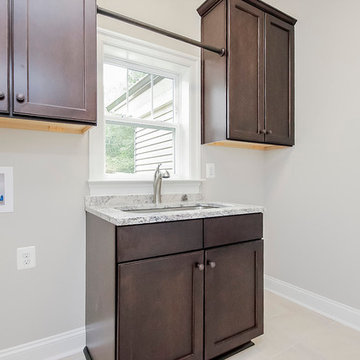
Réalisation d'une buanderie parallèle tradition en bois foncé dédiée et de taille moyenne avec un évier encastré, un placard à porte shaker, un plan de travail en granite, un mur beige, un sol en carrelage de céramique, des machines côte à côte et un sol beige.
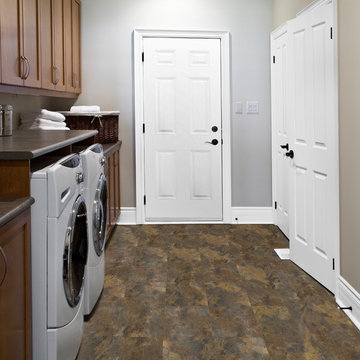
Cette image montre une buanderie linéaire traditionnelle en bois foncé dédiée et de taille moyenne avec un placard avec porte à panneau encastré, un plan de travail en quartz modifié, un sol en vinyl, des machines côte à côte, un sol multicolore, un plan de travail gris et un mur gris.
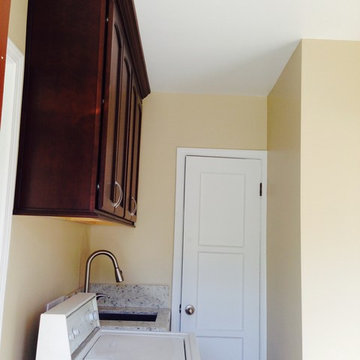
Traditional house in Los Angeles with Showplace Cabinetry used in their Kitchen & Laundry Area. Freemont Arch Door Style in Cherry wood specie & Coffee finish. Stacked Molding brought all the way to the ceiling. Pental Quartz Countertop- Tobacco finish. Stainless Steel Appliance, fixtures & decorative hardware. White Trim & baseboard used.
Elan Kitchen & Bath Design Center, LLC
Designer: Sheila Ann V. Cotto
www.elankitchenandbath.com
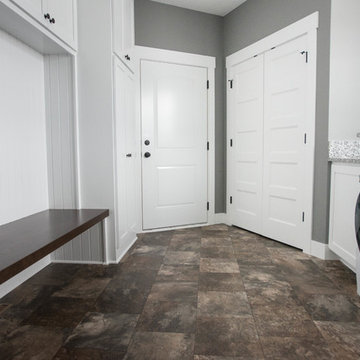
Idée de décoration pour une petite buanderie parallèle tradition en bois foncé multi-usage avec un évier encastré, un placard à porte shaker, un plan de travail en granite, un mur gris, un sol en linoléum, des machines côte à côte et un sol multicolore.
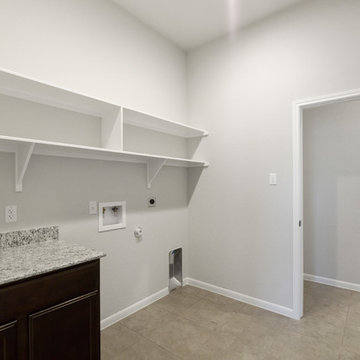
Inspiration pour une grande buanderie linéaire traditionnelle en bois foncé dédiée avec un placard avec porte à panneau encastré, un plan de travail en granite, un mur gris, un sol en carrelage de céramique, des machines côte à côte et un sol beige.
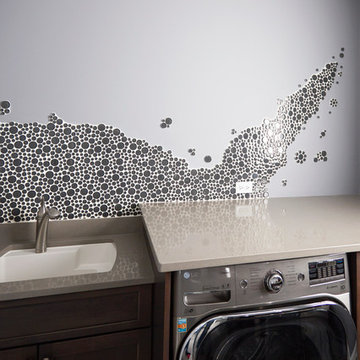
Laundry Design by Deb Bayless, Design For Keeps, Napa, CA; photos by Mike Kaskel
Inspiration pour une buanderie traditionnelle en bois foncé dédiée avec un évier encastré, un placard à porte plane et des machines côte à côte.
Inspiration pour une buanderie traditionnelle en bois foncé dédiée avec un évier encastré, un placard à porte plane et des machines côte à côte.
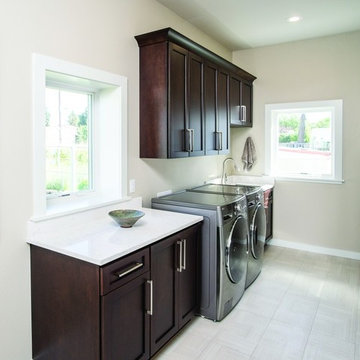
Cabinet Specialist: Emily Ludwick
Cette photo montre une buanderie linéaire tendance en bois foncé dédiée et de taille moyenne avec un évier encastré, un placard à porte shaker, un plan de travail en quartz modifié, un mur beige, un sol en carrelage de céramique, des machines côte à côte et un sol gris.
Cette photo montre une buanderie linéaire tendance en bois foncé dédiée et de taille moyenne avec un évier encastré, un placard à porte shaker, un plan de travail en quartz modifié, un mur beige, un sol en carrelage de céramique, des machines côte à côte et un sol gris.
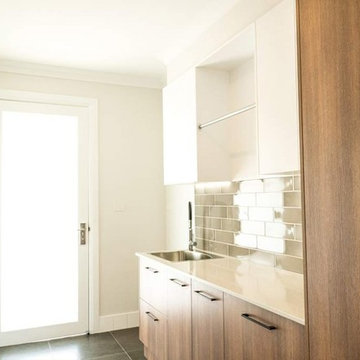
Boydyard Studios,
Aménagement d'une buanderie linéaire classique en bois foncé dédiée et de taille moyenne avec un évier 1 bac, un plan de travail en quartz modifié, un mur gris, un sol en carrelage de céramique, des machines superposées et un sol gris.
Aménagement d'une buanderie linéaire classique en bois foncé dédiée et de taille moyenne avec un évier 1 bac, un plan de travail en quartz modifié, un mur gris, un sol en carrelage de céramique, des machines superposées et un sol gris.
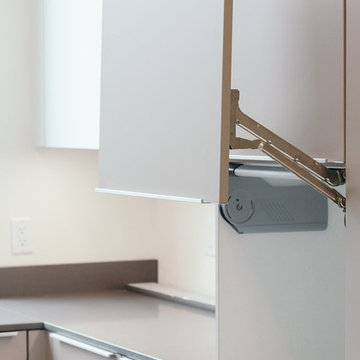
A lift up door opens to revel a space for a small microwave oven in this expansive laundry room by Cheryl Carpenter with Poggenpohl
Joseph Nance Photography
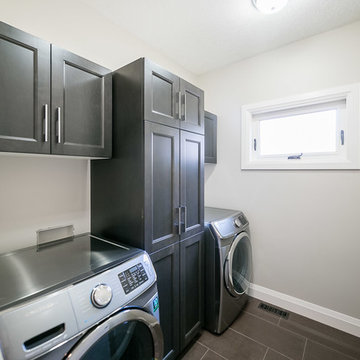
Idées déco pour une buanderie contemporaine en bois foncé dédiée et de taille moyenne avec un placard à porte shaker, un mur blanc, un sol en carrelage de porcelaine et des machines côte à côte.
Idées déco de buanderies en bois foncé blanches
6