Idées déco de buanderies en bois foncé modernes
Trier par :
Budget
Trier par:Populaires du jour
141 - 160 sur 186 photos
1 sur 3

スッキリとした仕上がりの造作洗面です
Réalisation d'une buanderie linéaire minimaliste en bois foncé multi-usage et de taille moyenne avec un placard sans porte, un plan de travail en béton, une crédence blanche, des machines superposées, un sol marron, un plan de travail gris, un plafond en papier peint et du papier peint.
Réalisation d'une buanderie linéaire minimaliste en bois foncé multi-usage et de taille moyenne avec un placard sans porte, un plan de travail en béton, une crédence blanche, des machines superposées, un sol marron, un plan de travail gris, un plafond en papier peint et du papier peint.
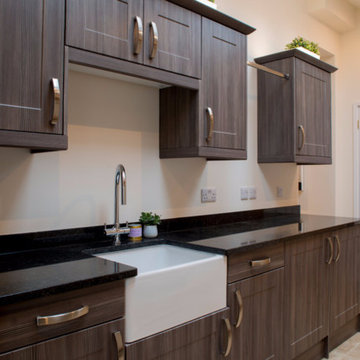
Photo credits: ACR Build
Idées déco pour une grande buanderie linéaire moderne en bois foncé dédiée avec un évier de ferme, un placard à porte shaker, un plan de travail en granite, un mur beige, un sol en carrelage de porcelaine, des machines superposées, un sol beige et plan de travail noir.
Idées déco pour une grande buanderie linéaire moderne en bois foncé dédiée avec un évier de ferme, un placard à porte shaker, un plan de travail en granite, un mur beige, un sol en carrelage de porcelaine, des machines superposées, un sol beige et plan de travail noir.
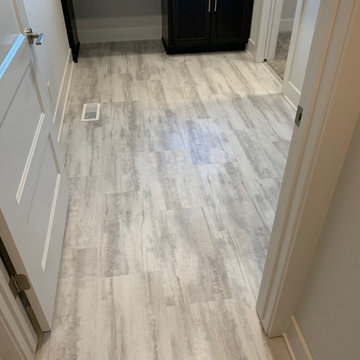
McKean's provided and installed Mannington Adura Max 12x24 Luxury Vinyl Tile throughout the Main Level of this Model Home.
Idée de décoration pour une buanderie minimaliste en bois foncé dédiée avec un sol en vinyl et un sol multicolore.
Idée de décoration pour une buanderie minimaliste en bois foncé dédiée avec un sol en vinyl et un sol multicolore.
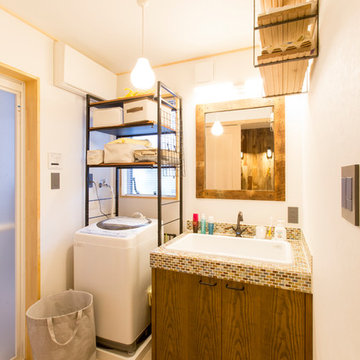
吹き抜けのある家 BOOOTS
Exemple d'une buanderie moderne en bois foncé avec un évier posé.
Exemple d'une buanderie moderne en bois foncé avec un évier posé.
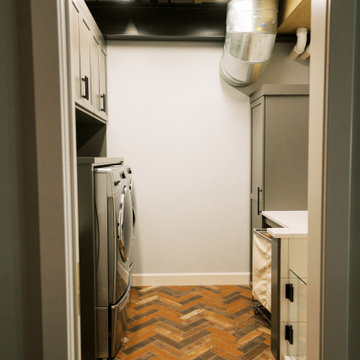
This remodel transformed two condos into one, overcoming access challenges. We designed the space for a seamless transition, adding function with a laundry room, powder room, bar, and entertaining space.
This elegant laundry room features ample storage, a folding table, and sophisticated gray and white tones, ensuring a functional yet stylish design with a focus on practicality.
---Project by Wiles Design Group. Their Cedar Rapids-based design studio serves the entire Midwest, including Iowa City, Dubuque, Davenport, and Waterloo, as well as North Missouri and St. Louis.
For more about Wiles Design Group, see here: https://wilesdesigngroup.com/
To learn more about this project, see here: https://wilesdesigngroup.com/cedar-rapids-condo-remodel
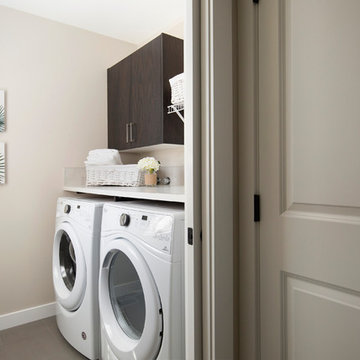
Réalisation d'une buanderie minimaliste en bois foncé multi-usage et de taille moyenne avec un placard à porte plane, un plan de travail en stratifié, des machines côte à côte, un sol gris et un plan de travail blanc.
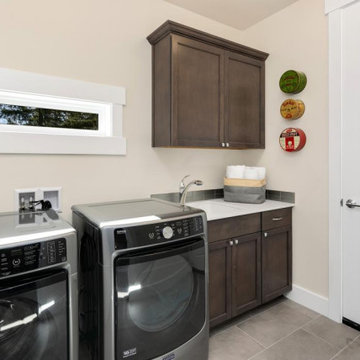
Cette photo montre une grande buanderie linéaire moderne en bois foncé dédiée avec un évier encastré, un placard à porte shaker, un plan de travail en quartz modifié, un mur beige, un sol en carrelage de céramique, des machines côte à côte, un sol gris et un plan de travail blanc.
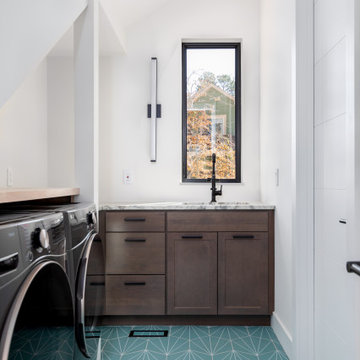
Laundry room with Angled walls and Geometric patterned floor
Cette image montre une buanderie parallèle minimaliste en bois foncé de taille moyenne avec un placard, un évier encastré, un placard à porte shaker, plan de travail en marbre, un mur blanc, des machines côte à côte, un sol turquoise et un plan de travail blanc.
Cette image montre une buanderie parallèle minimaliste en bois foncé de taille moyenne avec un placard, un évier encastré, un placard à porte shaker, plan de travail en marbre, un mur blanc, des machines côte à côte, un sol turquoise et un plan de travail blanc.
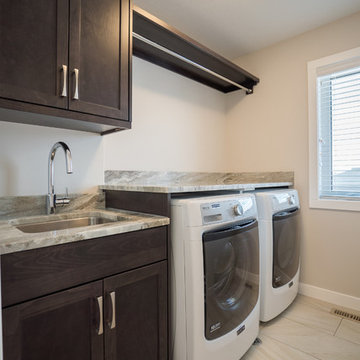
Dean Gerhardt Photography
Réalisation d'une buanderie minimaliste en bois foncé avec un évier encastré, un plan de travail en granite, un sol en carrelage de céramique et des machines côte à côte.
Réalisation d'une buanderie minimaliste en bois foncé avec un évier encastré, un plan de travail en granite, un sol en carrelage de céramique et des machines côte à côte.
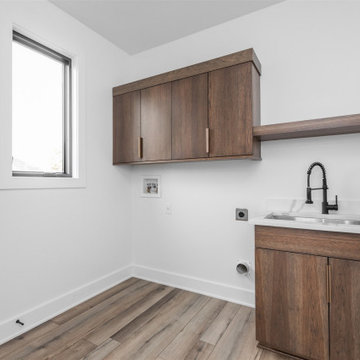
Réalisation d'une buanderie linéaire minimaliste en bois foncé dédiée et de taille moyenne avec un évier encastré, un placard à porte plane, un plan de travail en quartz, un mur blanc, parquet clair, des machines côte à côte, un sol marron et un plan de travail blanc.
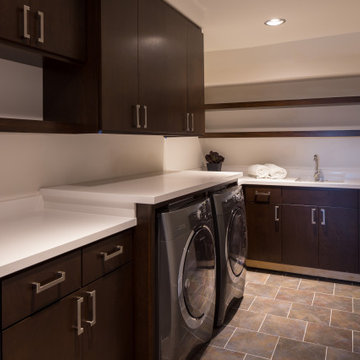
Aménagement d'une très grande buanderie parallèle moderne en bois foncé dédiée avec un évier encastré, un placard à porte plane, un mur beige, des machines côte à côte et un plan de travail blanc.
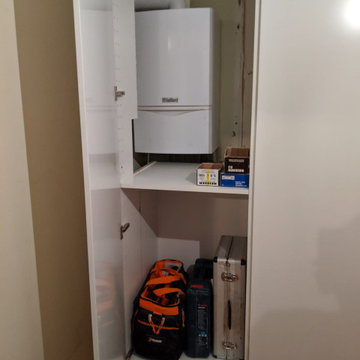
Earlier this year we received a call from a ‘Mum to be’ asking if we could help with a design for a bespoke Utility Area.
There were two pressing needs that this design needed to fulfil;
1 – The new Utility Area needed to be designed and installed within 6 weeks before she gave birth.
2 – There were lots of bespoke items needed for the new area in order to make best use of space, as usable space was important to our clients, especially with a new arrival on the way.
Our client wanted this to be a space that was peaceful to work from away from the main kitchen.
Solutions
The existing utility area storage units were old with storage and shelving all in the wrong places – it just wasn’t practical. (you can see what it originally looked like in the last 3 images)
Our client wanted a solution whereby the washing machine and tumble dryer were stacked to reduce the amount of continuous bending to reach both machines.
Additionally our client wanted more ‘eye line’ storage and shelving.
We had a number of stock colour modern door styles which our client liked however after some in depth discussions we discovered that something more specialist would be required. We got on the phone to one of our local door suppliers and found a set of Tobacco Oak doors that our clients instantly fell in love with. We had these specially designed in the workshop so that they could be installed as bi-folding doors.
What was also fabulous about this project is that the utility area and kitchen are completely different in terms of look and style. It is quite common for a utility area and kitchen not to match or be complimented by similar looking units doors and worktops.
This hidden gem of a utility area does not scream ‘utility room’ from the front. You only see a beautiful set of oak doors.
It’s not until you open the bi-fold doors that you encounter the beauty and simplicity of a cleverly organised and well thought out working area.
Our clients came to us with such fantastic and amazing ideas for their utility area, which made bringing this bespoke design to life relatively simple and very enjoyable!
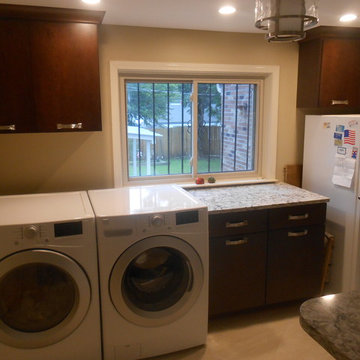
Aménagement d'une grande buanderie linéaire moderne en bois foncé multi-usage avec un placard à porte plane, un plan de travail en quartz modifié, un mur beige, un sol en carrelage de porcelaine et des machines côte à côte.
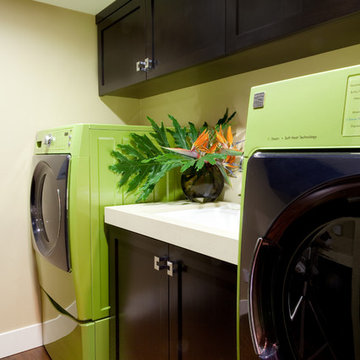
http://gailowensphotography.com/
Inspiration pour une buanderie parallèle minimaliste en bois foncé dédiée et de taille moyenne avec un placard à porte shaker, un plan de travail en quartz modifié, un mur beige, un sol en bois brun, des machines côte à côte et un sol marron.
Inspiration pour une buanderie parallèle minimaliste en bois foncé dédiée et de taille moyenne avec un placard à porte shaker, un plan de travail en quartz modifié, un mur beige, un sol en bois brun, des machines côte à côte et un sol marron.
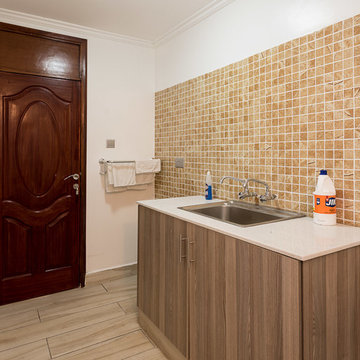
Alternative view of the laundry area showing the mahogany door that encloses the space. The colour combination work effectively to create a feel of spaciousness and adequate lighting.
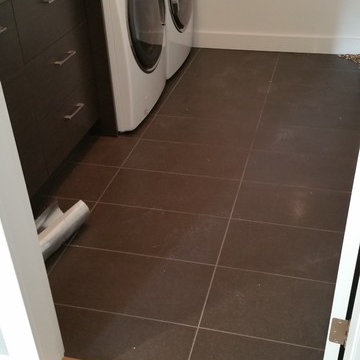
More straight set 12x24 inch black porcelain tile for the laundry room.
Cette photo montre une buanderie parallèle moderne en bois foncé dédiée et de taille moyenne avec un évier encastré, un placard à porte shaker, un plan de travail en granite, un mur blanc, un sol en carrelage de porcelaine et des machines côte à côte.
Cette photo montre une buanderie parallèle moderne en bois foncé dédiée et de taille moyenne avec un évier encastré, un placard à porte shaker, un plan de travail en granite, un mur blanc, un sol en carrelage de porcelaine et des machines côte à côte.
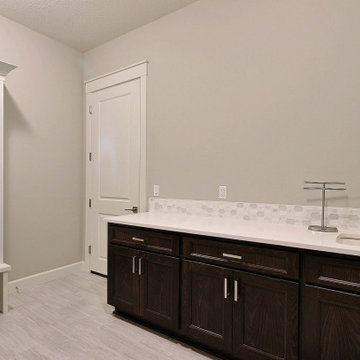
This Modern Multi-Level Home Boasts Master & Guest Suites on The Main Level + Den + Entertainment Room + Exercise Room with 2 Suites Upstairs as Well as Blended Indoor/Outdoor Living with 14ft Tall Coffered Box Beam Ceilings!
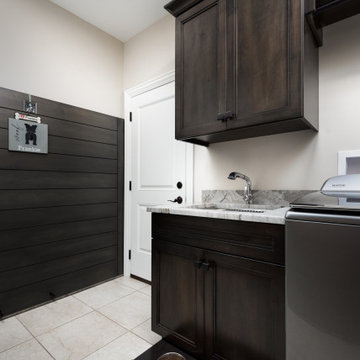
Laundry Room:
Color: Antique Slate
Door Style: Metro M100
Idées déco pour une buanderie moderne en bois foncé.
Idées déco pour une buanderie moderne en bois foncé.
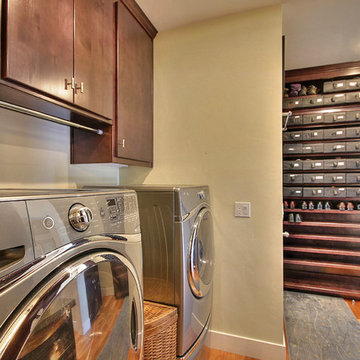
Réalisation d'une petite buanderie linéaire minimaliste en bois foncé multi-usage avec un placard à porte plane, un mur gris, un sol en bois brun, des machines côte à côte et un sol marron.
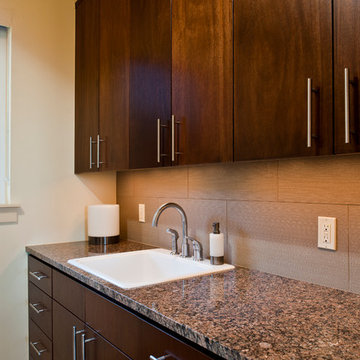
Cette photo montre une buanderie parallèle moderne en bois foncé dédiée et de taille moyenne avec un évier posé, un placard à porte plane, un plan de travail en granite, un mur beige, un sol en travertin, des machines côte à côte et un sol beige.
Idées déco de buanderies en bois foncé modernes
8