Idées déco de buanderies en bois foncé modernes
Trier par :
Budget
Trier par:Populaires du jour
161 - 180 sur 186 photos
1 sur 3
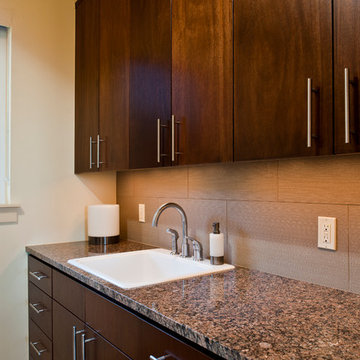
Cette photo montre une buanderie parallèle moderne en bois foncé dédiée et de taille moyenne avec un évier posé, un placard à porte plane, un plan de travail en granite, un mur beige, un sol en travertin, des machines côte à côte et un sol beige.
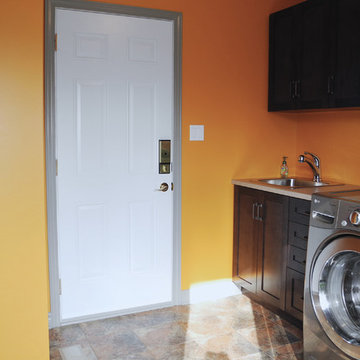
Cette image montre une grande buanderie linéaire minimaliste en bois foncé multi-usage avec un évier posé, un placard avec porte à panneau encastré, un mur orange et des machines côte à côte.
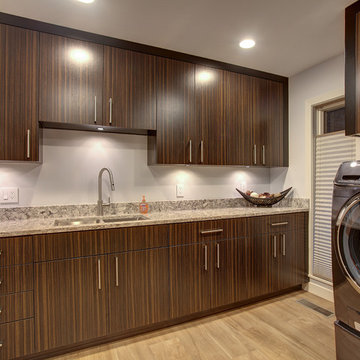
D. Hubler - This laundry room is s dream with spacious work area and custom cabinets for ample storage
Idées déco pour une grande buanderie moderne en U et bois foncé dédiée avec un évier posé, un placard à porte plane, un plan de travail en surface solide, un mur blanc, parquet clair et des machines côte à côte.
Idées déco pour une grande buanderie moderne en U et bois foncé dédiée avec un évier posé, un placard à porte plane, un plan de travail en surface solide, un mur blanc, parquet clair et des machines côte à côte.
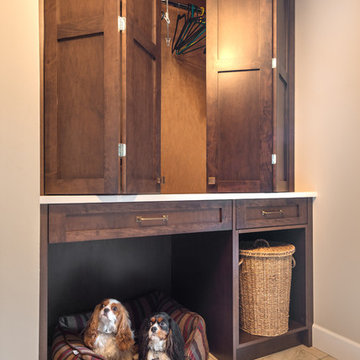
The laundry room now has a special spot for the family dogs.
Idées déco pour une buanderie moderne en bois foncé de taille moyenne avec un placard à porte shaker, un plan de travail en quartz modifié, un mur beige, un sol en carrelage de porcelaine et un sol multicolore.
Idées déco pour une buanderie moderne en bois foncé de taille moyenne avec un placard à porte shaker, un plan de travail en quartz modifié, un mur beige, un sol en carrelage de porcelaine et un sol multicolore.
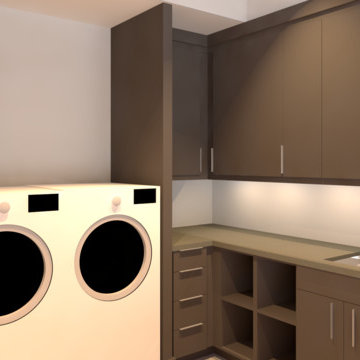
Réalisation d'une buanderie minimaliste en L et bois foncé dédiée et de taille moyenne avec un évier encastré, un placard à porte plane, un plan de travail en quartz modifié, un mur gris, parquet clair, des machines côte à côte et un plan de travail gris.

Sandbar Hickory Hardwood- The Ventura Hardwood Flooring Collection is contemporary and designed to look gently aged and weathered, while still being durable and stain resistant. Hallmark’s 2mm slice-cut style, combined with a wire brushed texture applied by hand, offers a truly natural look for contemporary living.
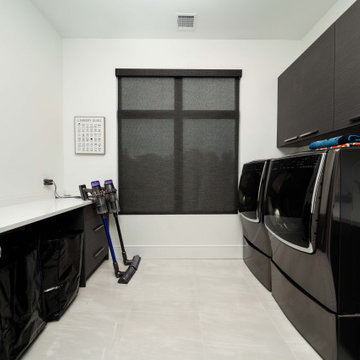
Laundry: Frameless Cabinetry, Flat Panel Textured Faux Laminate Door/Drawer Style
Aménagement d'une buanderie parallèle moderne en bois foncé dédiée avec un placard à porte plane, un mur blanc, des machines côte à côte et un plan de travail blanc.
Aménagement d'une buanderie parallèle moderne en bois foncé dédiée avec un placard à porte plane, un mur blanc, des machines côte à côte et un plan de travail blanc.
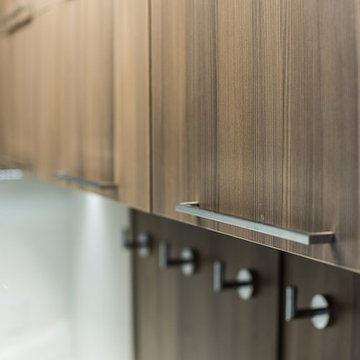
Inspiration pour une buanderie minimaliste en U et bois foncé dédiée et de taille moyenne avec un placard à porte plane, des machines superposées, un évier posé, un sol en carrelage de porcelaine et un sol beige.
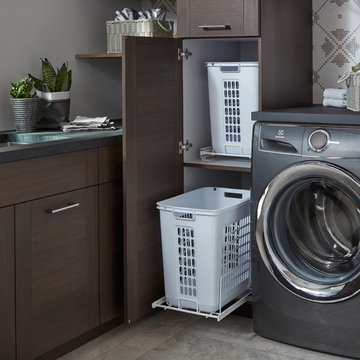
This modern laundry room features our Martin Textured Melamine door style in the Kodiak finish and displays our tall hamper cabinet.
Design by studiobstyle
Photographs by Tim Nehotte Photography
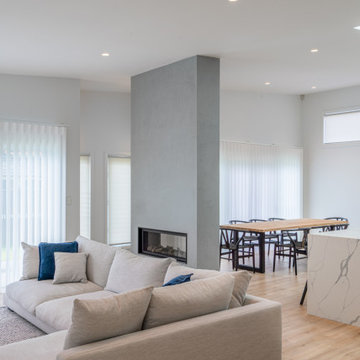
Inspiration pour une grande buanderie linéaire minimaliste en bois foncé multi-usage avec un évier 1 bac, un placard à porte plane, un plan de travail en quartz modifié, une crédence en feuille de verre, un mur blanc, un sol en vinyl, des machines dissimulées, un sol marron, un plan de travail blanc et un plafond voûté.
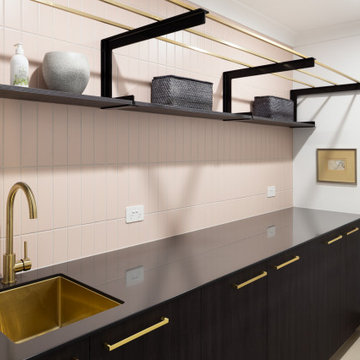
Réalisation d'une buanderie linéaire minimaliste en bois foncé dédiée et de taille moyenne avec un évier encastré, un plan de travail en stratifié, une crédence rose, une crédence en carreau briquette, un mur blanc, un sol en carrelage de céramique, des machines côte à côte, un sol gris et plan de travail noir.
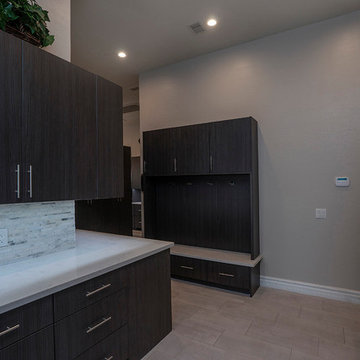
The kitchen and laundry room have been completely updated with a fresh and modern design.
Inspiration pour une buanderie minimaliste en L et bois foncé multi-usage et de taille moyenne avec un évier encastré, un placard à porte plane, un plan de travail en quartz modifié et un mur beige.
Inspiration pour une buanderie minimaliste en L et bois foncé multi-usage et de taille moyenne avec un évier encastré, un placard à porte plane, un plan de travail en quartz modifié et un mur beige.
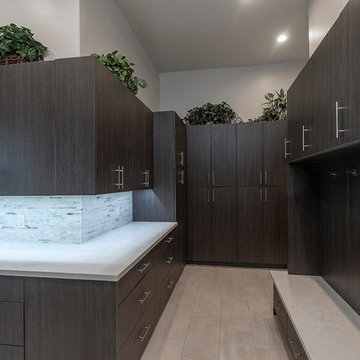
The kitchen and laundry room have been completely updated with a fresh and modern design.
Cette photo montre une buanderie moderne en L et bois foncé multi-usage et de taille moyenne avec un évier encastré, un placard à porte plane, un plan de travail en quartz modifié et un mur beige.
Cette photo montre une buanderie moderne en L et bois foncé multi-usage et de taille moyenne avec un évier encastré, un placard à porte plane, un plan de travail en quartz modifié et un mur beige.
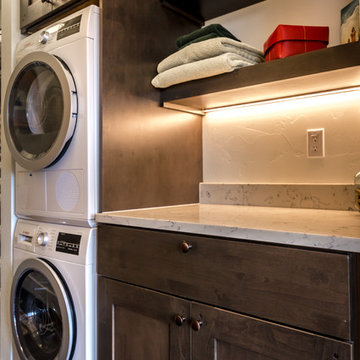
Builder | Middle Park Construction
Photography | Jon Kohlwey
Designer | Tara Bender
Starmark Cabinetry
Aménagement d'une petite buanderie linéaire moderne en bois foncé dédiée avec un placard à porte shaker, un plan de travail en quartz modifié, un mur blanc, sol en stratifié, des machines superposées, un sol marron et un plan de travail blanc.
Aménagement d'une petite buanderie linéaire moderne en bois foncé dédiée avec un placard à porte shaker, un plan de travail en quartz modifié, un mur blanc, sol en stratifié, des machines superposées, un sol marron et un plan de travail blanc.

Inspiration pour une grande buanderie linéaire minimaliste en bois foncé multi-usage avec un évier 1 bac, un placard à porte plane, un plan de travail en quartz modifié, une crédence en feuille de verre, un mur blanc, un sol en vinyl, des machines dissimulées, un sol marron, un plan de travail blanc et un plafond voûté.
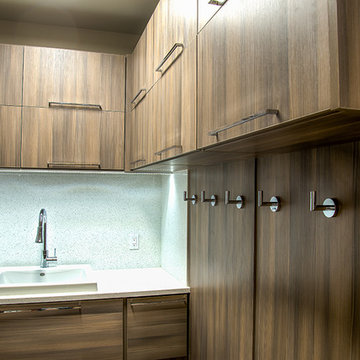
Cette image montre une buanderie minimaliste en U et bois foncé dédiée et de taille moyenne avec un placard à porte plane, des machines superposées, un évier posé, un sol en carrelage de porcelaine et un sol beige.
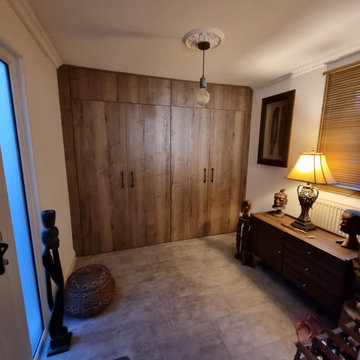
Earlier this year we received a call from a ‘Mum to be’ asking if we could help with a design for a bespoke Utility Area.
There were two pressing needs that this design needed to fulfil;
1 – The new Utility Area needed to be designed and installed within 6 weeks before she gave birth.
2 – There were lots of bespoke items needed for the new area in order to make best use of space, as usable space was important to our clients, especially with a new arrival on the way.
Our client wanted this to be a space that was peaceful to work from away from the main kitchen.
Solutions
The existing utility area storage units were old with storage and shelving all in the wrong places – it just wasn’t practical. (you can see what it originally looked like in the last 3 images)
Our client wanted a solution whereby the washing machine and tumble dryer were stacked to reduce the amount of continuous bending to reach both machines.
Additionally our client wanted more ‘eye line’ storage and shelving.
We had a number of stock colour modern door styles which our client liked however after some in depth discussions we discovered that something more specialist would be required. We got on the phone to one of our local door suppliers and found a set of Tobacco Oak doors that our clients instantly fell in love with. We had these specially designed in the workshop so that they could be installed as bi-folding doors.
What was also fabulous about this project is that the utility area and kitchen are completely different in terms of look and style. It is quite common for a utility area and kitchen not to match or be complimented by similar looking units doors and worktops.
This hidden gem of a utility area does not scream ‘utility room’ from the front. You only see a beautiful set of oak doors.
It’s not until you open the bi-fold doors that you encounter the beauty and simplicity of a cleverly organised and well thought out working area.
Our clients came to us with such fantastic and amazing ideas for their utility area, which made bringing this bespoke design to life relatively simple and very enjoyable!
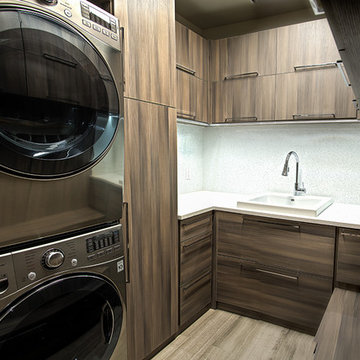
Idée de décoration pour une buanderie minimaliste en U et bois foncé dédiée et de taille moyenne avec un placard à porte plane, des machines superposées, un évier posé, un sol en carrelage de porcelaine et un sol beige.
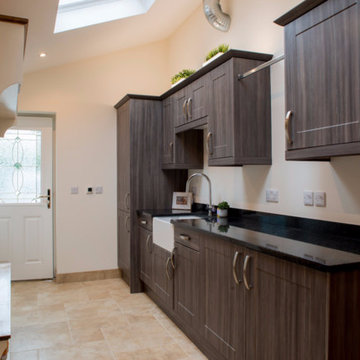
Photo credits: ACR Build
Réalisation d'une grande buanderie linéaire minimaliste en bois foncé dédiée avec un évier de ferme, un placard à porte shaker, un plan de travail en granite, un mur beige, un sol en carrelage de porcelaine, des machines superposées, un sol beige et plan de travail noir.
Réalisation d'une grande buanderie linéaire minimaliste en bois foncé dédiée avec un évier de ferme, un placard à porte shaker, un plan de travail en granite, un mur beige, un sol en carrelage de porcelaine, des machines superposées, un sol beige et plan de travail noir.
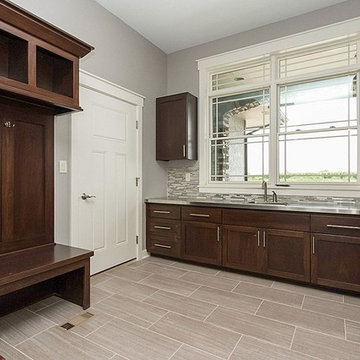
Cette image montre une buanderie minimaliste en L et bois foncé avec un évier encastré, un placard sans porte, un plan de travail en inox, un mur gris, un sol en carrelage de porcelaine et des machines côte à côte.
Idées déco de buanderies en bois foncé modernes
9