Idées déco de buanderies en bois vieilli avec des portes de placard bleues
Trier par :
Budget
Trier par:Populaires du jour
141 - 160 sur 2 082 photos
1 sur 3
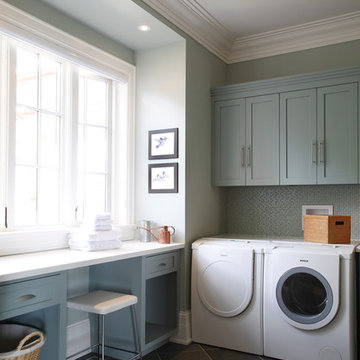
Réalisation d'une buanderie tradition en L multi-usage et de taille moyenne avec des portes de placard bleues, un placard à porte shaker, un plan de travail en surface solide, un sol en carrelage de céramique, des machines côte à côte, un sol gris, un plan de travail blanc et un mur gris.
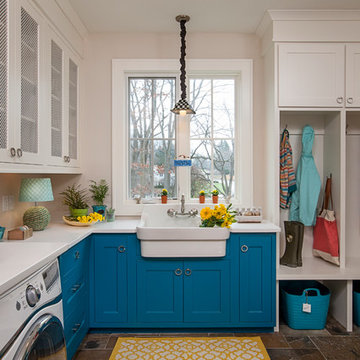
Jeff Garland
Réalisation d'une buanderie tradition avec un évier de ferme, un placard à porte shaker, des portes de placard bleues, un plan de travail en quartz modifié, un mur beige, un sol en ardoise, des machines côte à côte, un sol marron et un plan de travail blanc.
Réalisation d'une buanderie tradition avec un évier de ferme, un placard à porte shaker, des portes de placard bleues, un plan de travail en quartz modifié, un mur beige, un sol en ardoise, des machines côte à côte, un sol marron et un plan de travail blanc.

Cette image montre une grande buanderie traditionnelle en U dédiée avec un évier encastré, un placard à porte shaker, des portes de placard bleues, un plan de travail en bois, une crédence bleue, une crédence en lambris de bois, un mur blanc, parquet foncé, des machines côte à côte, un sol marron, un plan de travail marron et du papier peint.
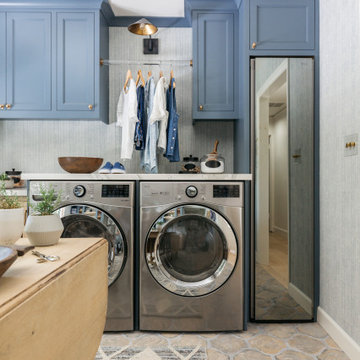
We reimagined a closed-off room as a mighty mudroom with a pet spa for the Pasadena Showcase House of Design 2020. It features a dog bath with Japanese tile and a dog-bone drain, storage for the kids’ gear, a dog kennel, a wi-fi enabled washer/dryer, and a steam closet.
---
Project designed by Courtney Thomas Design in La Cañada. Serving Pasadena, Glendale, Monrovia, San Marino, Sierra Madre, South Pasadena, and Altadena.
For more about Courtney Thomas Design, click here: https://www.courtneythomasdesign.com/
To learn more about this project, click here:
https://www.courtneythomasdesign.com/portfolio/pasadena-showcase-pet-friendly-mudroom/

This little laundry room uses hidden tricks to modernize and maximize limited space. Opposite the washing machine and dryer, custom cabinetry was added on both sides of an ironing board cupboard. Another thoughtful addition is a space for a hook to help lift clothes to the hanging rack.

Jonathan Edwards Media
Idée de décoration pour une grande buanderie minimaliste en L multi-usage avec un évier encastré, un placard à porte shaker, des portes de placard bleues, un plan de travail en quartz modifié, un mur blanc, un sol en carrelage de porcelaine, un lave-linge séchant, un sol blanc et un plan de travail blanc.
Idée de décoration pour une grande buanderie minimaliste en L multi-usage avec un évier encastré, un placard à porte shaker, des portes de placard bleues, un plan de travail en quartz modifié, un mur blanc, un sol en carrelage de porcelaine, un lave-linge séchant, un sol blanc et un plan de travail blanc.

Utility/Laundry/Craft Room - patterned tile floors, Peonie Wallpaper and Periwinkle trim - Custom cabinets with dry racks, dog food storage, desk area, laundry basket storage, hanging, broom/mop closet, bulk storage, and extra fridge. Island in middle for folding and sorting.

Aménagement d'une buanderie parallèle moderne multi-usage et de taille moyenne avec un placard à porte plane, des portes de placard bleues, un plan de travail en bois, un mur gris, parquet clair, des machines côte à côte, un sol beige et un plan de travail marron.
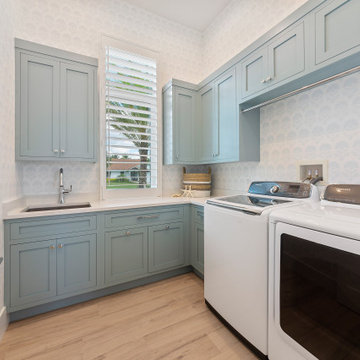
Laundry Room
Idées déco pour une buanderie bord de mer dédiée et de taille moyenne avec un évier encastré, un placard à porte shaker, des portes de placard bleues, un plan de travail en quartz modifié, un mur bleu, un sol en carrelage de porcelaine, des machines côte à côte, un sol beige et un plan de travail blanc.
Idées déco pour une buanderie bord de mer dédiée et de taille moyenne avec un évier encastré, un placard à porte shaker, des portes de placard bleues, un plan de travail en quartz modifié, un mur bleu, un sol en carrelage de porcelaine, des machines côte à côte, un sol beige et un plan de travail blanc.
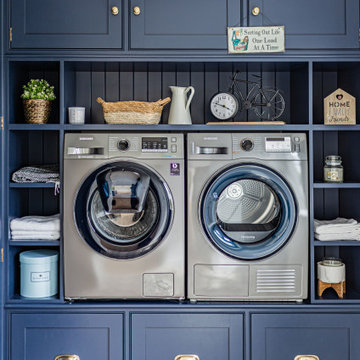
Cette image montre une buanderie traditionnelle avec un placard à porte affleurante, des portes de placard bleues, des machines côte à côte et un sol multicolore.
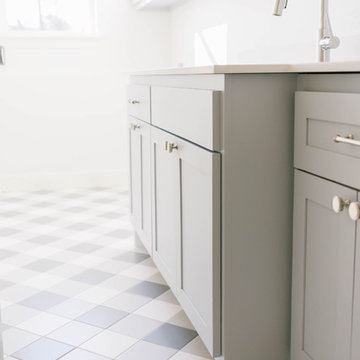
Aménagement d'une buanderie linéaire campagne dédiée et de taille moyenne avec un évier encastré, un placard à porte shaker, des portes de placard bleues, un plan de travail en quartz modifié, un mur blanc, un sol en carrelage de porcelaine, des machines côte à côte, un sol gris et un plan de travail blanc.

Mary Carol Fitzgerald
Idée de décoration pour une buanderie linéaire minimaliste dédiée et de taille moyenne avec un évier encastré, un placard à porte shaker, des portes de placard bleues, un plan de travail en quartz modifié, un mur bleu, sol en béton ciré, des machines côte à côte, un sol bleu et un plan de travail blanc.
Idée de décoration pour une buanderie linéaire minimaliste dédiée et de taille moyenne avec un évier encastré, un placard à porte shaker, des portes de placard bleues, un plan de travail en quartz modifié, un mur bleu, sol en béton ciré, des machines côte à côte, un sol bleu et un plan de travail blanc.
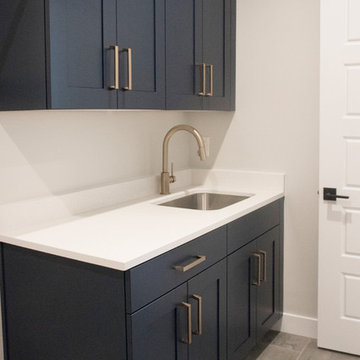
Blue Laundry Room
Idée de décoration pour une buanderie linéaire champêtre de taille moyenne avec un évier encastré, un placard à porte shaker, des portes de placard bleues, un plan de travail en quartz modifié, un mur gris, un sol en carrelage de céramique, des machines côte à côte et un sol gris.
Idée de décoration pour une buanderie linéaire champêtre de taille moyenne avec un évier encastré, un placard à porte shaker, des portes de placard bleues, un plan de travail en quartz modifié, un mur gris, un sol en carrelage de céramique, des machines côte à côte et un sol gris.
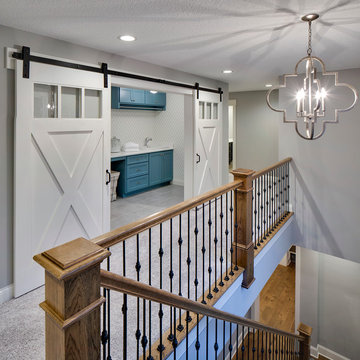
Cette image montre une buanderie linéaire traditionnelle dédiée et de taille moyenne avec des portes de placard bleues, un plan de travail en quartz modifié, un mur vert, un sol en carrelage de céramique, des machines côte à côte et un placard à porte shaker.

Cette photo montre une buanderie linéaire chic en bois vieilli dédiée et de taille moyenne avec un évier posé, des machines côte à côte, un sol gris, un placard avec porte à panneau surélevé, un plan de travail en béton, un sol en carrelage de céramique et un mur noir.
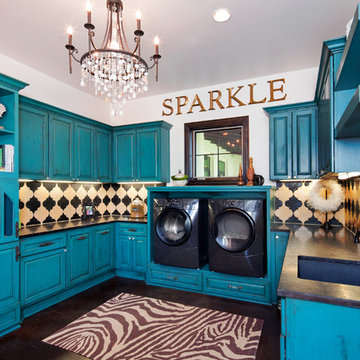
Design Studio2010
Exemple d'une grande buanderie chic en U dédiée avec un évier encastré, un placard avec porte à panneau surélevé, des portes de placard bleues, un mur blanc, des machines côte à côte, un sol marron et plan de travail noir.
Exemple d'une grande buanderie chic en U dédiée avec un évier encastré, un placard avec porte à panneau surélevé, des portes de placard bleues, un mur blanc, des machines côte à côte, un sol marron et plan de travail noir.

This basement level laundry room is one of two laundry rooms in this home. The basement level laundry is next to the two teenage boys' bedrooms, and it gets lots of use with football uniforms and ski clothes to wash! The fun blue cabinets add a modern touch and reflect the color scheme of the nearby gameroom. Large artwork and tiled subway walls add interest and texture, while limestone floors and concrete-look quartz countertops provide durability.
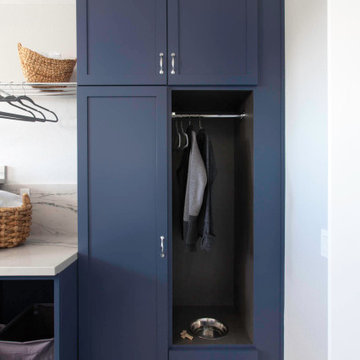
When all but the master suite was redesigned in a newly-purchased home, an opportunity arose for transformation.
Lack of storage, low-height counters and an unnecessary closet space were all undesirable.
Closing off the adjacent closet allowed for wider and taller vanities and a make-up station in the bathroom. Eliminating the tub, a shower sizable to wash large dogs is nestled by the windows offering ample light. The water-closet sits where the previous shower was, paired with French doors creating an airy feel while maintaining privacy.
In the old closet, the previous opening to the master bath is closed off with new access from the hallway allowing for a new laundry space. The cabinetry layout ensures maximum storage. Utilizing the longest wall for equipment offered full surface space with short hanging above and a tower functions as designated tall hanging with the dog’s water bowl built-in below.
A palette of warm silvers and blues compliment the bold patterns found in each of the spaces.

Rich "Adriatic Sea" blue cabinets with matte black hardware, white formica countertops, matte black faucet and hardware, floor to ceiling wall cabinets, vinyl plank flooring, and separate toilet room.
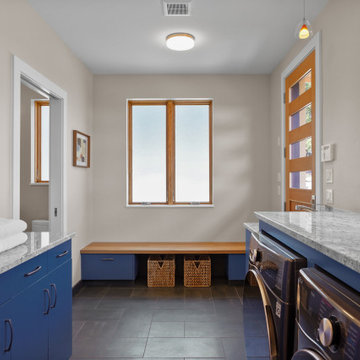
Idées déco pour une buanderie moderne multi-usage et de taille moyenne avec des portes de placard bleues, un plan de travail en quartz modifié, un sol en ardoise, des machines côte à côte et un plan de travail gris.
Idées déco de buanderies en bois vieilli avec des portes de placard bleues
8