Idées déco de buanderies en bois vieilli avec des portes de placard bleues
Trier par :
Budget
Trier par:Populaires du jour
161 - 180 sur 2 082 photos
1 sur 3

This beautiful modern farmhouse kitchen is refreshing and playful, finished in a light blue paint, accented by white, geometric designs in the flooring and backsplash. Double stacked washer-dryer units are fit snugly within the galley cabinetry, and a pull-out drying rack sits centred on the back wall. The capacity of this productivity-driven space is accentuated by two pull-out laundry hampers and a large, white farmhouse sink. All in all, this is a sweet and stylish laundry room designed for ultimate functionality.

Originally Built in 1903, this century old farmhouse located in Powdersville, SC fortunately retained most of its original materials and details when the client purchased the home. Original features such as the Bead Board Walls and Ceilings, Horizontal Panel Doors and Brick Fireplaces were meticulously restored to the former glory allowing the owner’s goal to be achieved of having the original areas coordinate seamlessly into the new construction.

A fun laundry and craft room complete with a sink, bench, and ample folding space! Check out that patterned cement floor tile!
Réalisation d'une très grande buanderie méditerranéenne multi-usage avec un évier 1 bac, un placard à porte shaker, des portes de placard bleues, un plan de travail en quartz, un mur bleu, un sol en carrelage de céramique, des machines côte à côte, un sol blanc et un plan de travail beige.
Réalisation d'une très grande buanderie méditerranéenne multi-usage avec un évier 1 bac, un placard à porte shaker, des portes de placard bleues, un plan de travail en quartz, un mur bleu, un sol en carrelage de céramique, des machines côte à côte, un sol blanc et un plan de travail beige.
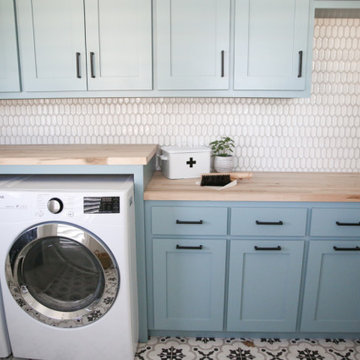
Réalisation d'une buanderie linéaire tradition dédiée et de taille moyenne avec un placard avec porte à panneau encastré, des portes de placard bleues, un plan de travail en bois, un mur gris, un sol en carrelage de céramique, des machines côte à côte, un sol multicolore et un plan de travail marron.
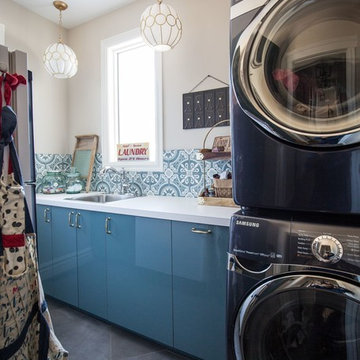
Cette photo montre une buanderie parallèle nature multi-usage et de taille moyenne avec un évier encastré, un placard à porte plane, des portes de placard bleues, un plan de travail en surface solide, un mur beige, un sol en carrelage de porcelaine, des machines superposées et un sol gris.
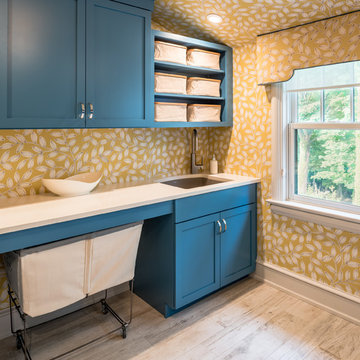
Angle Eye Photography
Réalisation d'une buanderie linéaire tradition dédiée avec un évier encastré, un placard à porte shaker, des portes de placard bleues, un mur jaune et parquet clair.
Réalisation d'une buanderie linéaire tradition dédiée avec un évier encastré, un placard à porte shaker, des portes de placard bleues, un mur jaune et parquet clair.
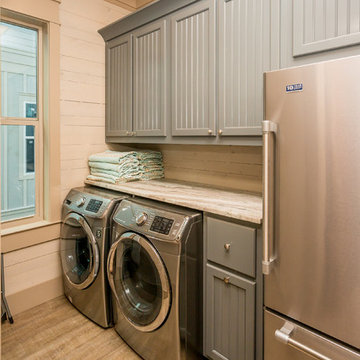
Salt & Light Photography
Idées déco pour une buanderie bord de mer dédiée avec des portes de placard bleues, un plan de travail en granite, un mur beige, un sol en vinyl et des machines côte à côte.
Idées déco pour une buanderie bord de mer dédiée avec des portes de placard bleues, un plan de travail en granite, un mur beige, un sol en vinyl et des machines côte à côte.

Extra deep drawers and a concealed trash bin are centered between two tall cabinets. Their size was determined by the existing granite top left over from a kitchen renovation. The entire space was designed around the two granite remnants from the kitchen island and cook-top's back-splash. We love using American Made cabinets: these beauties were created by the craftsmen at Young Furniture.
Photo By Delicious Kitchens & Interiors, LLC
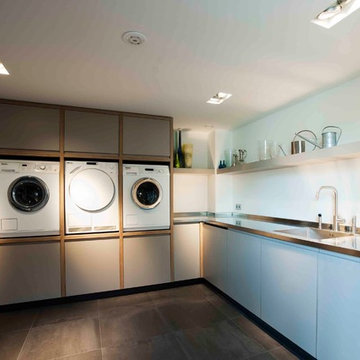
Idées déco pour une grande buanderie contemporaine en L multi-usage avec un évier intégré, un plan de travail en inox, un mur blanc, des machines côte à côte, un placard à porte plane et des portes de placard bleues.

Réalisation d'une petite buanderie tradition avec un évier encastré, un placard avec porte à panneau encastré, des portes de placard bleues, un plan de travail en quartz modifié, une crédence multicolore, une crédence en mosaïque, un mur gris, un sol en marbre, des machines côte à côte, un sol multicolore et un plan de travail blanc.
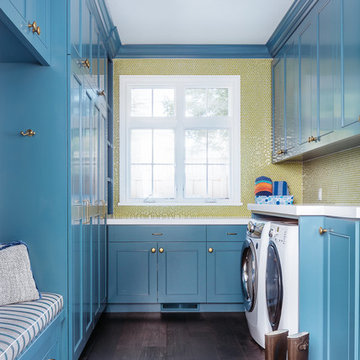
Cette image montre une buanderie parallèle traditionnelle multi-usage et de taille moyenne avec un placard à porte shaker, des portes de placard bleues, parquet foncé et des machines côte à côte.
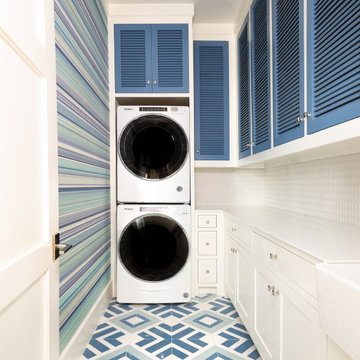
Aménagement d'une buanderie classique en L avec un évier de ferme, un placard à porte persienne, des portes de placard bleues, un mur multicolore, des machines superposées, un sol multicolore, un plan de travail blanc et du papier peint.

This dark, dreary kitchen was large, but not being used well. The family of 7 had outgrown the limited storage and experienced traffic bottlenecks when in the kitchen together. A bright, cheerful and more functional kitchen was desired, as well as a new pantry space.
We gutted the kitchen and closed off the landing through the door to the garage to create a new pantry. A frosted glass pocket door eliminates door swing issues. In the pantry, a small access door opens to the garage so groceries can be loaded easily. Grey wood-look tile was laid everywhere.
We replaced the small window and added a 6’x4’ window, instantly adding tons of natural light. A modern motorized sheer roller shade helps control early morning glare. Three free-floating shelves are to the right of the window for favorite décor and collectables.
White, ceiling-height cabinets surround the room. The full-overlay doors keep the look seamless. Double dishwashers, double ovens and a double refrigerator are essentials for this busy, large family. An induction cooktop was chosen for energy efficiency, child safety, and reliability in cooking. An appliance garage and a mixer lift house the much-used small appliances.
An ice maker and beverage center were added to the side wall cabinet bank. The microwave and TV are hidden but have easy access.
The inspiration for the room was an exclusive glass mosaic tile. The large island is a glossy classic blue. White quartz countertops feature small flecks of silver. Plus, the stainless metal accent was even added to the toe kick!
Upper cabinet, under-cabinet and pendant ambient lighting, all on dimmers, was added and every light (even ceiling lights) is LED for energy efficiency.
White-on-white modern counter stools are easy to clean. Plus, throughout the room, strategically placed USB outlets give tidy charging options.

This home features many timeless designs and was catered to our clients and their five growing children
Aménagement d'une grande buanderie campagne dédiée avec un évier de ferme, un placard à porte shaker, des portes de placard bleues, un plan de travail en quartz modifié, un mur blanc, des machines côte à côte, un plan de travail blanc et un sol multicolore.
Aménagement d'une grande buanderie campagne dédiée avec un évier de ferme, un placard à porte shaker, des portes de placard bleues, un plan de travail en quartz modifié, un mur blanc, des machines côte à côte, un plan de travail blanc et un sol multicolore.
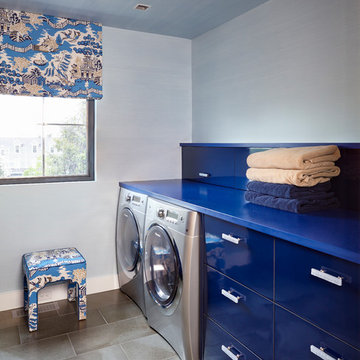
Idées déco pour une buanderie linéaire éclectique dédiée avec un placard à porte plane, des portes de placard bleues, un mur bleu, des machines côte à côte et un plan de travail bleu.
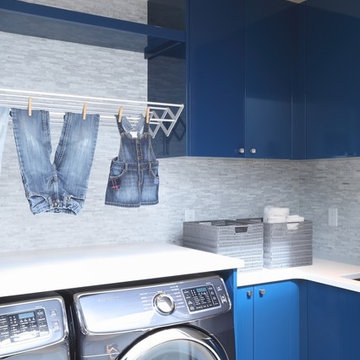
Beyond Beige Interior Design | www.beyondbeige.com | Ph: 604-876-3800 | Best Builders | Ema Peter Photography | Furniture Purchased From The Living Lab Furniture Co.

Réalisation d'une petite buanderie linéaire champêtre dédiée avec un évier 1 bac, un placard à porte shaker, des portes de placard bleues, un plan de travail en bois, une crédence blanche, une crédence en carrelage métro, un mur beige, un sol en carrelage de céramique, des machines superposées, un sol blanc et un plan de travail marron.

Cette image montre une petite buanderie traditionnelle avec un évier encastré, un placard avec porte à panneau encastré, des portes de placard bleues, un plan de travail en quartz modifié, une crédence multicolore, une crédence en mosaïque, un mur gris, un sol en marbre, des machines côte à côte, un sol multicolore et un plan de travail blanc.
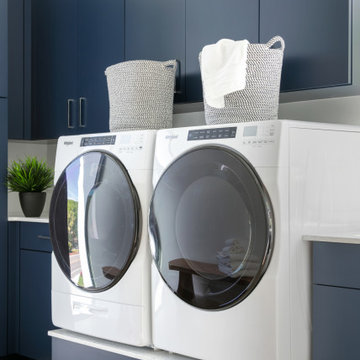
Réalisation d'une buanderie en L dédiée et de taille moyenne avec un évier encastré, un placard à porte plane, des portes de placard bleues, un plan de travail en quartz modifié, un mur blanc, parquet clair, des machines côte à côte, un sol marron et un plan de travail blanc.
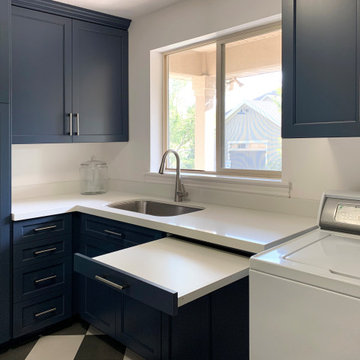
Réalisation d'une grande buanderie tradition en L multi-usage avec un évier encastré, un placard à porte shaker, des portes de placard bleues, un plan de travail en quartz modifié, une crédence blanche, une crédence en quartz modifié, un mur blanc, un sol en carrelage de céramique, des machines côte à côte, un sol multicolore et un plan de travail blanc.
Idées déco de buanderies en bois vieilli avec des portes de placard bleues
9