Idées déco de buanderies en bois vieilli avec placards
Trier par :
Budget
Trier par:Populaires du jour
61 - 80 sur 161 photos
1 sur 3
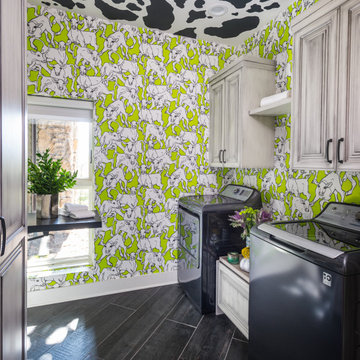
This laundry was inspired by the owner. She went to ireland, saw this exact wallpaper, fell in love and had to have it in her home.
The ceiling was hand painted by a local artist.
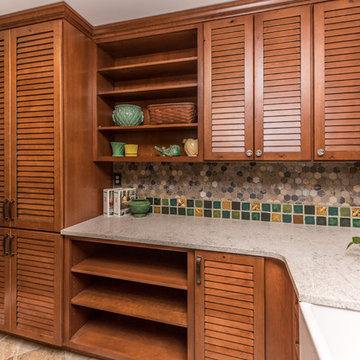
This Craftsman Style laundry room is complete with Shaw farmhouse sink, oil rubbed bronze finishes, open storage for Longaberger basket collection, natural slate, and Pewabic tile backsplash and floor inserts.
Architect: Zimmerman Designs
General Contractor: Stella Contracting
Photo Credit: The Front Door Real Estate Photography
Cabinetry: Pinnacle Cabinet Co.
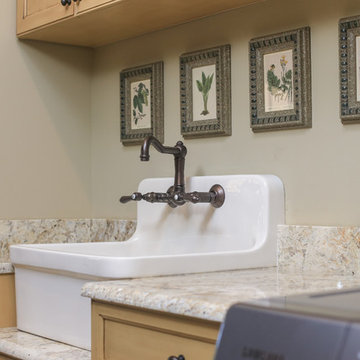
Designed by Melodie Durham of Durham Designs & Consulting, LLC.
Photo by Livengood Photographs [www.livengoodphotographs.com/design].
Inspiration pour une buanderie chalet en U et bois vieilli dédiée et de taille moyenne avec un évier de ferme, un placard à porte plane, un plan de travail en granite, un sol en carrelage de céramique, des machines côte à côte et un mur gris.
Inspiration pour une buanderie chalet en U et bois vieilli dédiée et de taille moyenne avec un évier de ferme, un placard à porte plane, un plan de travail en granite, un sol en carrelage de céramique, des machines côte à côte et un mur gris.
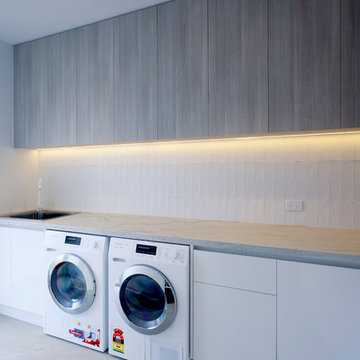
Fully equipped modern laundry with Timber look and 2pac cabinetry, finger pull overheads and touch open doors. Underbench appliances with Quartzite benchtops.
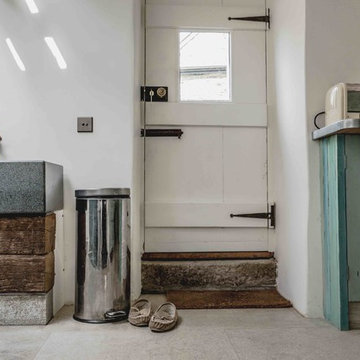
Utility room in restored listed cottage on Dartmoor
Living Space Architects
Nick Hook Photography
Cette image montre une buanderie chalet en L et bois vieilli multi-usage et de taille moyenne avec un évier utilitaire, un placard avec porte à panneau encastré, un plan de travail en zinc, un mur blanc, un sol en calcaire, des machines côte à côte et un sol beige.
Cette image montre une buanderie chalet en L et bois vieilli multi-usage et de taille moyenne avec un évier utilitaire, un placard avec porte à panneau encastré, un plan de travail en zinc, un mur blanc, un sol en calcaire, des machines côte à côte et un sol beige.

Laundry that can function as a butlers pantry when needed
Idée de décoration pour une buanderie tradition en L et bois vieilli dédiée et de taille moyenne avec un placard à porte affleurante, un plan de travail en quartz modifié, une crédence blanche, une crédence en quartz modifié, un mur beige, un sol en calcaire, des machines superposées, un sol beige, un plan de travail blanc et poutres apparentes.
Idée de décoration pour une buanderie tradition en L et bois vieilli dédiée et de taille moyenne avec un placard à porte affleurante, un plan de travail en quartz modifié, une crédence blanche, une crédence en quartz modifié, un mur beige, un sol en calcaire, des machines superposées, un sol beige, un plan de travail blanc et poutres apparentes.
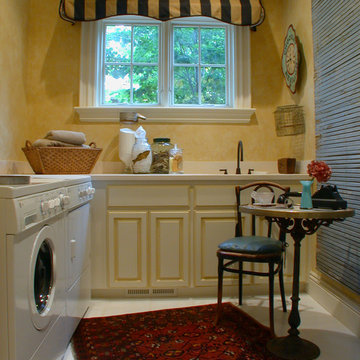
LDG
Inspiration pour une buanderie parallèle bohème en bois vieilli multi-usage et de taille moyenne avec un placard avec porte à panneau surélevé, des machines côte à côte et un mur beige.
Inspiration pour une buanderie parallèle bohème en bois vieilli multi-usage et de taille moyenne avec un placard avec porte à panneau surélevé, des machines côte à côte et un mur beige.
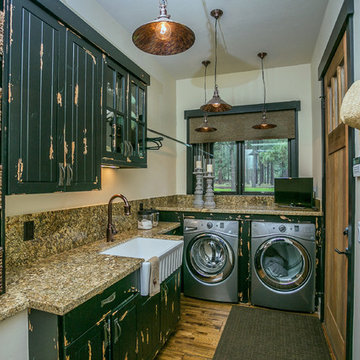
distressed cabinets, copper pendants
Cette image montre une buanderie chalet en L et bois vieilli dédiée et de taille moyenne avec un évier de ferme, un placard à porte plane, un plan de travail en granite, un mur gris, parquet foncé, des machines côte à côte et un sol marron.
Cette image montre une buanderie chalet en L et bois vieilli dédiée et de taille moyenne avec un évier de ferme, un placard à porte plane, un plan de travail en granite, un mur gris, parquet foncé, des machines côte à côte et un sol marron.
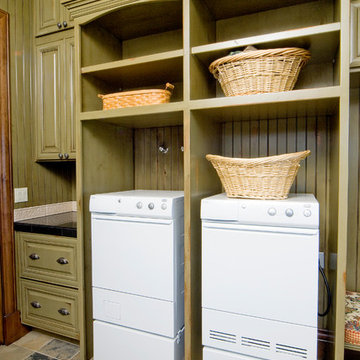
Ross Chandler
Inspiration pour une buanderie parallèle traditionnelle en bois vieilli dédiée et de taille moyenne avec un évier de ferme, un placard avec porte à panneau encastré, plan de travail carrelé, un mur vert, un sol en travertin et des machines côte à côte.
Inspiration pour une buanderie parallèle traditionnelle en bois vieilli dédiée et de taille moyenne avec un évier de ferme, un placard avec porte à panneau encastré, plan de travail carrelé, un mur vert, un sol en travertin et des machines côte à côte.
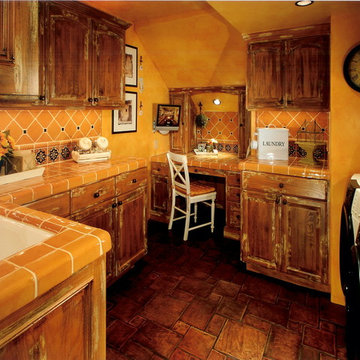
AG Photography,
Laundry Room
Cette photo montre une buanderie méditerranéenne en bois vieilli avec un évier encastré, un placard avec porte à panneau surélevé, plan de travail carrelé, tomettes au sol, des machines côte à côte, un plan de travail orange et un mur orange.
Cette photo montre une buanderie méditerranéenne en bois vieilli avec un évier encastré, un placard avec porte à panneau surélevé, plan de travail carrelé, tomettes au sol, des machines côte à côte, un plan de travail orange et un mur orange.

Laundry room with custom concrete countertop from Boheium Stoneworks, Cottonwood Fine Cabinetry, and stone tile with glass tile accents. | Photo: Mert Carpenter Photography
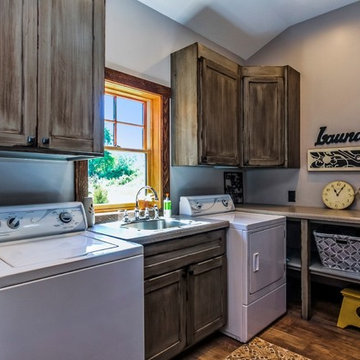
Artisan Craft Homes
Aménagement d'une grande buanderie industrielle en L et bois vieilli dédiée avec un évier posé, un placard avec porte à panneau encastré, un plan de travail en stratifié, un mur gris, un sol en vinyl, des machines côte à côte et un sol marron.
Aménagement d'une grande buanderie industrielle en L et bois vieilli dédiée avec un évier posé, un placard avec porte à panneau encastré, un plan de travail en stratifié, un mur gris, un sol en vinyl, des machines côte à côte et un sol marron.
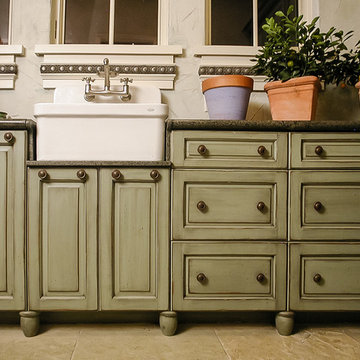
Cette photo montre une grande buanderie chic en U et bois vieilli multi-usage avec un évier de ferme, un placard avec porte à panneau surélevé, un plan de travail en granite, un mur blanc, un sol en carrelage de céramique et des machines côte à côte.
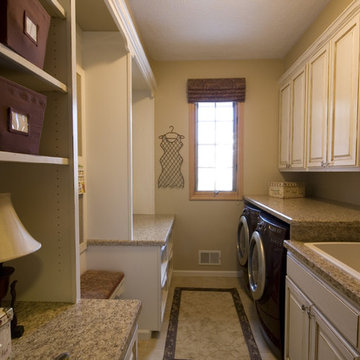
The spacious laundry room provides a great deal of functionality with its large amount of storage and counterspace.
Réalisation d'une buanderie parallèle tradition en bois vieilli dédiée et de taille moyenne avec un évier posé, un placard avec porte à panneau surélevé, un mur beige, un sol en carrelage de céramique et des machines côte à côte.
Réalisation d'une buanderie parallèle tradition en bois vieilli dédiée et de taille moyenne avec un évier posé, un placard avec porte à panneau surélevé, un mur beige, un sol en carrelage de céramique et des machines côte à côte.
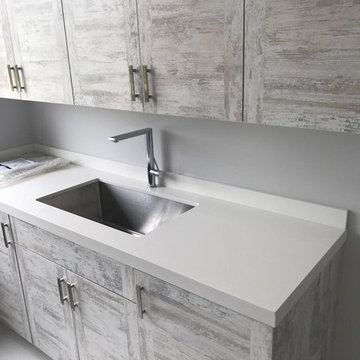
white quartz countertop with 3 inch quartz skirt. match good with grey cabinet.
Aménagement d'une buanderie moderne en bois vieilli avec un évier encastré, un placard à porte plane et un mur gris.
Aménagement d'une buanderie moderne en bois vieilli avec un évier encastré, un placard à porte plane et un mur gris.
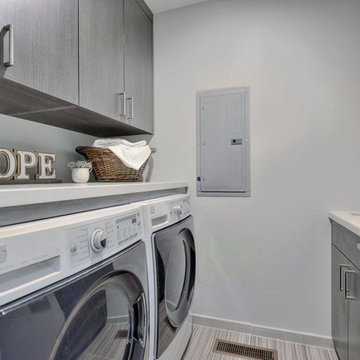
Budget analysis and project development by: May Construction, Inc.
Idée de décoration pour une petite buanderie parallèle design en bois vieilli dédiée avec un évier posé, un placard à porte plane, un plan de travail en béton, un mur gris, tomettes au sol, des machines côte à côte, un sol gris et un plan de travail blanc.
Idée de décoration pour une petite buanderie parallèle design en bois vieilli dédiée avec un évier posé, un placard à porte plane, un plan de travail en béton, un mur gris, tomettes au sol, des machines côte à côte, un sol gris et un plan de travail blanc.
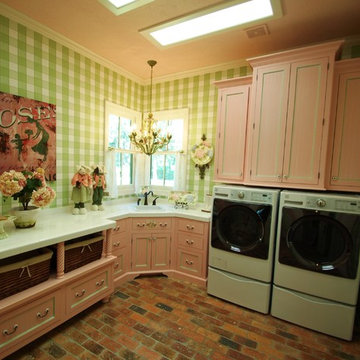
Idée de décoration pour une buanderie champêtre en L et bois vieilli dédiée avec un évier posé, un placard à porte shaker, plan de travail en marbre, un mur vert, un sol en brique et des machines côte à côte.
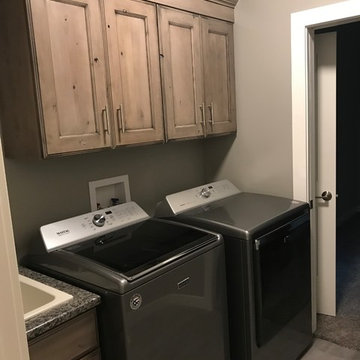
Rd Henry & Company Cabinetry
Knotty Alder Sweet Mist with MFG Wipe
Réalisation d'une buanderie champêtre en L et bois vieilli de taille moyenne avec un évier de ferme, un placard à porte plane et des machines côte à côte.
Réalisation d'une buanderie champêtre en L et bois vieilli de taille moyenne avec un évier de ferme, un placard à porte plane et des machines côte à côte.
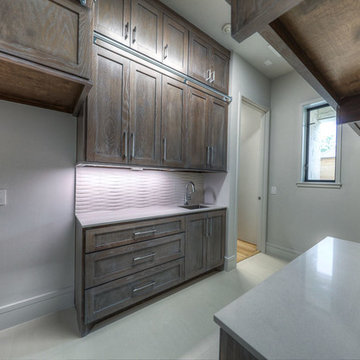
the laundry room has a door to the her master closet. the appliances are not in yet, but there is an extra refrigerator space. ladder rails for access to storage.

This compact bathroom and laundry has all the amenities of a much larger space in a 5'-3" x 8'-6" footprint. We removed the 1980's bath and laundry, rebuilt the sagging structure, and reworked ventilation, electric and plumbing. The shower couldn't be smaller than 30" wide, and the 24" Miele washer and dryer required 28". The wall dividing shower and machines is solid plywood with tile and wall paneling.
Schluter system electric radiant heat and black octogon tile completed the floor. We worked closely with the homeowner, refining selections and coming up with several contingencies due to lead times and space constraints.
Idées déco de buanderies en bois vieilli avec placards
4