Idées déco de buanderies en bois vieilli avec placards
Trier par :
Budget
Trier par:Populaires du jour
101 - 120 sur 161 photos
1 sur 3
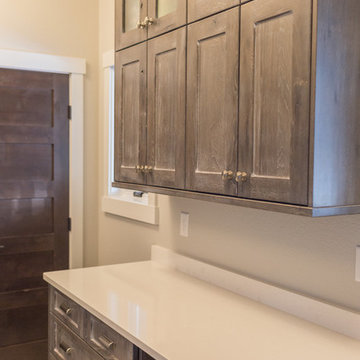
Cabinetry and Countertops purchased and installed by Bridget's Room.
Idées déco pour une buanderie classique en bois vieilli avec un placard à porte shaker, un plan de travail en quartz, un sol en vinyl, des machines côte à côte et un sol blanc.
Idées déco pour une buanderie classique en bois vieilli avec un placard à porte shaker, un plan de travail en quartz, un sol en vinyl, des machines côte à côte et un sol blanc.
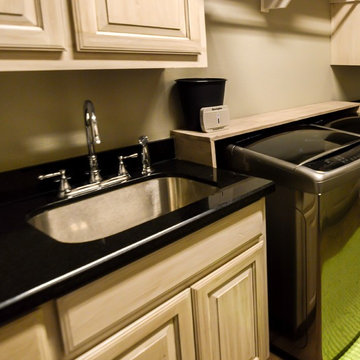
Exemple d'une buanderie chic en bois vieilli de taille moyenne avec un évier encastré, un placard à porte shaker, un plan de travail en granite, un mur gris, un sol en carrelage de céramique et des machines côte à côte.
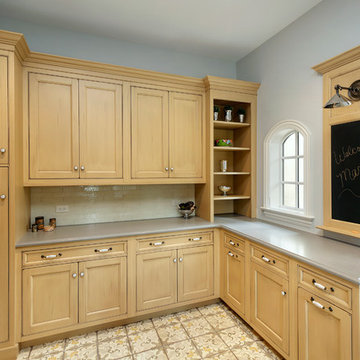
Additional cabinetry in the mud room with unique interiors include a cabinet with a dog food pull-out, single pull-out waste, and a tall broom closet.chalk board for last minute reminders and plenty of additional storage;
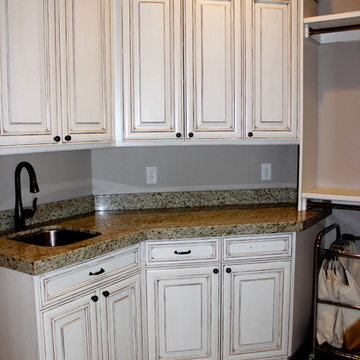
Idées déco pour une grande buanderie parallèle classique en bois vieilli dédiée avec un évier encastré, un placard avec porte à panneau surélevé, un plan de travail en granite, un mur gris, un sol en carrelage de céramique et des machines côte à côte.
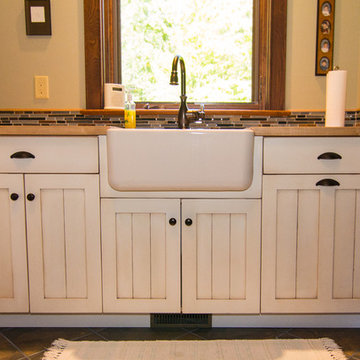
Graye Skye
Réalisation d'une grande buanderie champêtre en bois vieilli avec un évier de ferme, un placard avec porte à panneau encastré, un plan de travail en bois, un mur beige et des machines côte à côte.
Réalisation d'une grande buanderie champêtre en bois vieilli avec un évier de ferme, un placard avec porte à panneau encastré, un plan de travail en bois, un mur beige et des machines côte à côte.
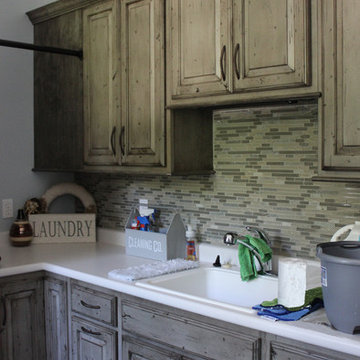
Inspiration pour une buanderie traditionnelle en L et bois vieilli dédiée avec un placard avec porte à panneau surélevé et un plan de travail blanc.
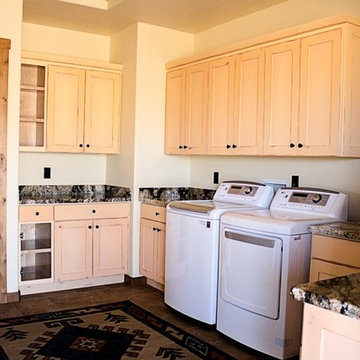
Cette photo montre une buanderie montagne en L et bois vieilli multi-usage et de taille moyenne avec un évier 1 bac, un placard à porte shaker, un plan de travail en granite, un mur beige, un sol en carrelage de céramique et des machines côte à côte.
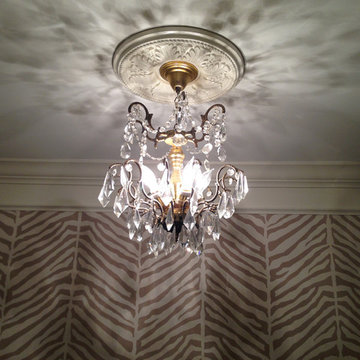
Idées déco pour une petite buanderie parallèle en bois vieilli dédiée avec un évier encastré, un placard à porte shaker, un plan de travail en granite, un mur beige, un sol en carrelage de céramique et des machines côte à côte.
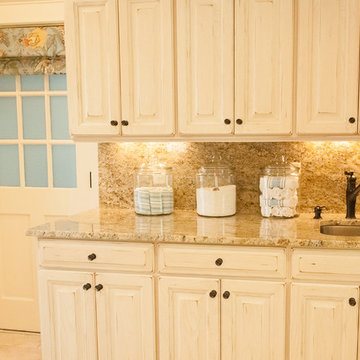
photo: Marita Weil, designer: Michelle Mentzer, Cabinets: Platinum Kitchens
Réalisation d'une buanderie linéaire champêtre en bois vieilli multi-usage avec un évier encastré, un placard avec porte à panneau surélevé et un sol en travertin.
Réalisation d'une buanderie linéaire champêtre en bois vieilli multi-usage avec un évier encastré, un placard avec porte à panneau surélevé et un sol en travertin.
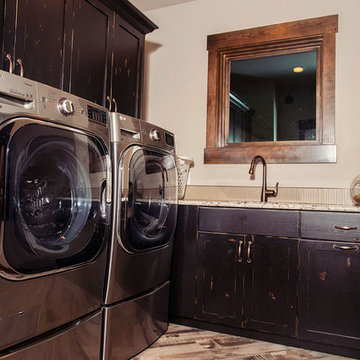
Chic Perspective Photography
Inspiration pour une grande buanderie chalet en L et bois vieilli dédiée avec un placard à porte shaker, un plan de travail en granite, un mur beige, un sol en carrelage de céramique et des machines côte à côte.
Inspiration pour une grande buanderie chalet en L et bois vieilli dédiée avec un placard à porte shaker, un plan de travail en granite, un mur beige, un sol en carrelage de céramique et des machines côte à côte.
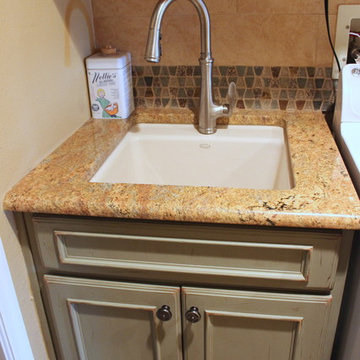
Showplace Wood Products
Cette photo montre une buanderie montagne en bois vieilli avec un placard avec porte à panneau encastré, un plan de travail en granite, un mur beige, des machines côte à côte et un évier encastré.
Cette photo montre une buanderie montagne en bois vieilli avec un placard avec porte à panneau encastré, un plan de travail en granite, un mur beige, des machines côte à côte et un évier encastré.
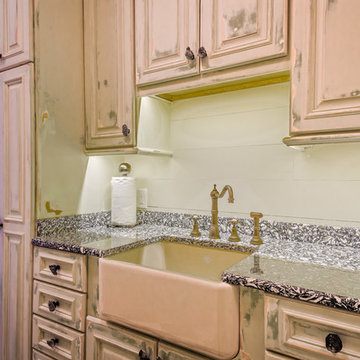
Greg Butler
Idée de décoration pour une grande buanderie marine en L et bois vieilli dédiée avec un évier de ferme, un placard avec porte à panneau surélevé, un mur beige, un sol en bois brun et des machines côte à côte.
Idée de décoration pour une grande buanderie marine en L et bois vieilli dédiée avec un évier de ferme, un placard avec porte à panneau surélevé, un mur beige, un sol en bois brun et des machines côte à côte.
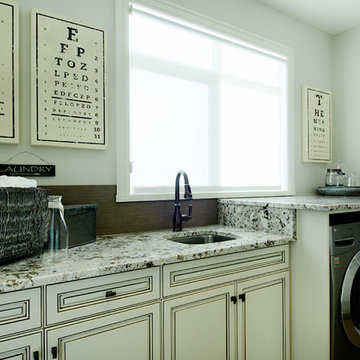
Alaska White granite adds to the tasteful elegance of this laundry space.
Aménagement d'une buanderie linéaire classique en bois vieilli multi-usage et de taille moyenne avec un évier encastré, un plan de travail en granite, un mur blanc, des machines côte à côte et un placard avec porte à panneau surélevé.
Aménagement d'une buanderie linéaire classique en bois vieilli multi-usage et de taille moyenne avec un évier encastré, un plan de travail en granite, un mur blanc, des machines côte à côte et un placard avec porte à panneau surélevé.
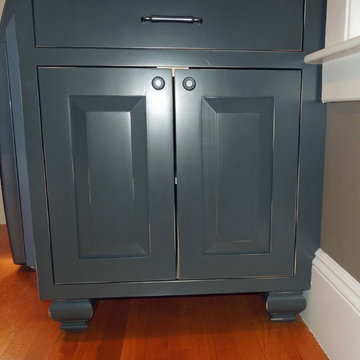
At the end of the appliances a display and storage space was custom designed...The size was determined by the existing granite top left over from a kitchen renovation. The entire space was designed around the two granite remnants: this one (shown here) was previously from a full height back-splash behind the cook-top. From the hallway the decorative feet are visible; not your typical laundry space. We love using American Made cabinets: these beauties were created by the craftsmen at Young Furniture.
Photo by Delicious Kitchens & Interiors, LLC
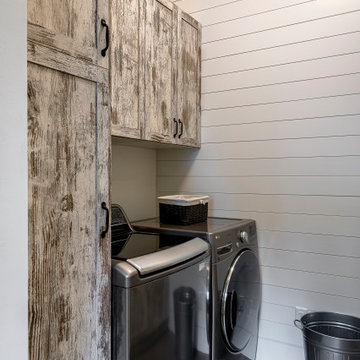
Aménagement d'une buanderie parallèle en bois vieilli dédiée et de taille moyenne avec un évier posé, un placard à porte shaker, un plan de travail en quartz modifié, un mur blanc, un sol en carrelage de céramique, des machines côte à côte, un sol gris et un plan de travail blanc.
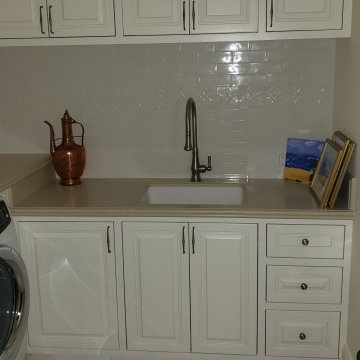
Face framed construction with traditional raised panel doors. Blind corner pullouts with built-in washing machine and dryer surround.
Aménagement d'une buanderie classique en L et bois vieilli dédiée et de taille moyenne avec un évier encastré, un placard avec porte à panneau surélevé, un plan de travail en quartz modifié, un lave-linge séchant et un plan de travail beige.
Aménagement d'une buanderie classique en L et bois vieilli dédiée et de taille moyenne avec un évier encastré, un placard avec porte à panneau surélevé, un plan de travail en quartz modifié, un lave-linge séchant et un plan de travail beige.

Interior remodel Kitchen, ½ Bath, Utility, Family, Foyer, Living, Fireplace, Porte-Cochere, Rear Porch
Porte-Cochere Removed Privacy wall opening the entire main entrance area. Add cultured Stone to Columns base.
Foyer Entry Removed Walls, Halls, Storage, Utility to open into great room that flows into Kitchen and Dining.
Dining Fireplace was completely rebuilt and finished with cultured stone. New hardwood flooring. Large Fan.
Kitchen all new Custom Stained Cabinets with Under Cabinet and Interior lighting and Seeded Glass. New Tops, Backsplash, Island, Farm sink and Appliances that includes Gas oven and undercounter Icemaker.
Utility Space created. New Tops, Farm sink, Cabinets, Wood floor, Entry.
Back Patio finished with Extra large fans and Extra-large dog door.
Materials
Fireplace & Columns Cultured Stone
Counter tops 3 CM Bianco Antico Granite with 2” Mitered Edge
Flooring Karndean Van Gogh Ridge Core SCB99 Reclaimed Redwood
Backsplash Herringbone EL31 Beige 1X3
Kohler 6489-0 White Cast Iron Whitehaven Farm Sink
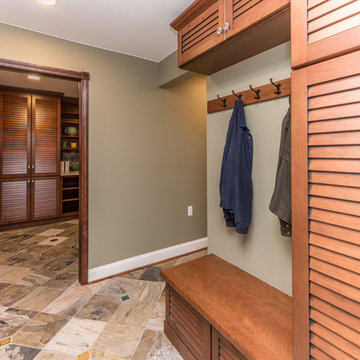
This Craftsman Style laundry room is complete with Shaw farmhouse sink, oil rubbed bronze finishes, open storage for Longaberger basket collection, natural slate, and Pewabic tile backsplash and floor inserts.
Architect: Zimmerman Designs
General Contractor: Stella Contracting
Photo Credit: The Front Door Real Estate Photography
Cabinetry: Pinnacle Cabinet Co.
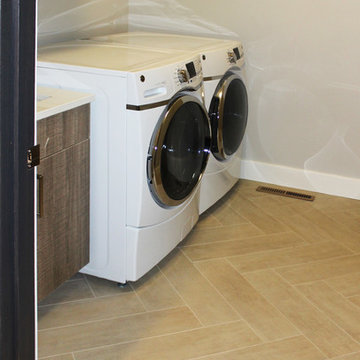
Inspiration pour une grande buanderie linéaire design en bois vieilli dédiée avec un évier posé, un placard à porte plane, un plan de travail en surface solide, un mur gris, un sol en carrelage de porcelaine, des machines côte à côte, un sol beige et un plan de travail blanc.
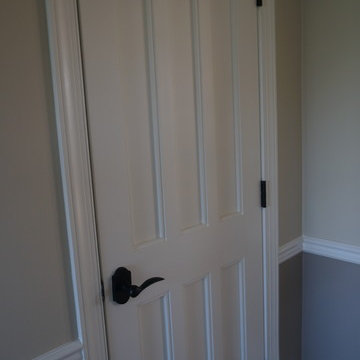
This multipurpose space effectively combines a laundry room, mudroom, and bathroom into one cohesive design. The laundry space includes an undercounter washer and dryer, and the bathroom incorporates an angled shower, heated floor, and furniture style distressed cabinetry. Design details like the custom made barnwood door, Uttermost mirror, and Top Knobs hardware elevate this design to create a space that is both useful and attractive.
Idées déco de buanderies en bois vieilli avec placards
6