Idées déco de buanderies en L avec tomettes au sol
Trier par :
Budget
Trier par:Populaires du jour
1 - 20 sur 53 photos
1 sur 3

Check out the laundry details as well. The beloved house cats claimed the entire corner of cabinetry for the ultimate maze (and clever litter box concealment).

Exemple d'une grande buanderie chic en L dédiée avec un évier encastré, des portes de placard blanches, un plan de travail en surface solide, un mur blanc, tomettes au sol, des machines côte à côte, un sol bleu et un plan de travail blanc.

This window was added to bring more sunlight and scenery from the wooded lot
Aménagement d'une grande buanderie classique en L dédiée avec un évier de ferme, un placard avec porte à panneau encastré, des portes de placard marrons, un plan de travail en granite, une crédence blanche, une crédence en carrelage métro, tomettes au sol, des machines côte à côte, un sol blanc et plan de travail noir.
Aménagement d'une grande buanderie classique en L dédiée avec un évier de ferme, un placard avec porte à panneau encastré, des portes de placard marrons, un plan de travail en granite, une crédence blanche, une crédence en carrelage métro, tomettes au sol, des machines côte à côte, un sol blanc et plan de travail noir.
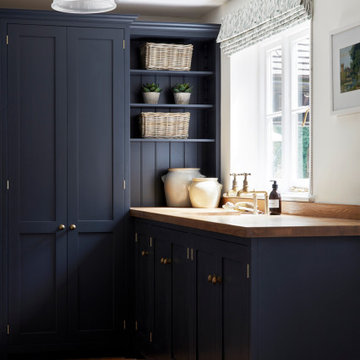
Dark blue utility room with terracotta floor tiles and wooden worktop. Copper sink and taps.
Inspiration pour une buanderie en L de taille moyenne avec un placard, un évier posé, un placard à porte shaker, des portes de placard bleues, un plan de travail en bois, un mur blanc, tomettes au sol, des machines superposées et un sol rouge.
Inspiration pour une buanderie en L de taille moyenne avec un placard, un évier posé, un placard à porte shaker, des portes de placard bleues, un plan de travail en bois, un mur blanc, tomettes au sol, des machines superposées et un sol rouge.
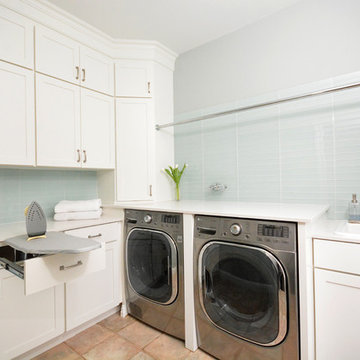
Cette image montre une buanderie traditionnelle en L dédiée et de taille moyenne avec un évier posé, un placard avec porte à panneau encastré, des portes de placard blanches, un plan de travail en quartz modifié, tomettes au sol, des machines côte à côte et un mur gris.
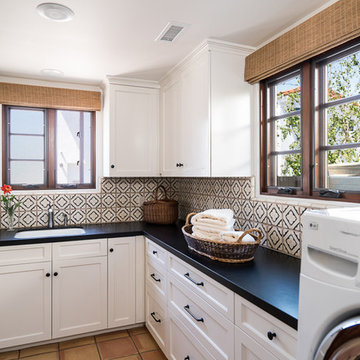
Marc Weisberg
Réalisation d'une buanderie marine en L dédiée et de taille moyenne avec un évier posé, un placard à porte shaker, des portes de placard blanches, un plan de travail en granite, un mur blanc, tomettes au sol et des machines côte à côte.
Réalisation d'une buanderie marine en L dédiée et de taille moyenne avec un évier posé, un placard à porte shaker, des portes de placard blanches, un plan de travail en granite, un mur blanc, tomettes au sol et des machines côte à côte.
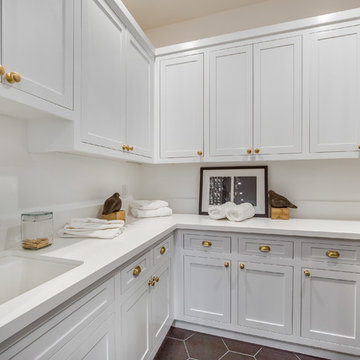
Laundry Room of the Beautiful New Encino Construction which included the installation of white laundry room cabinets, sink and faucet, white wall painting and tiled flooring.
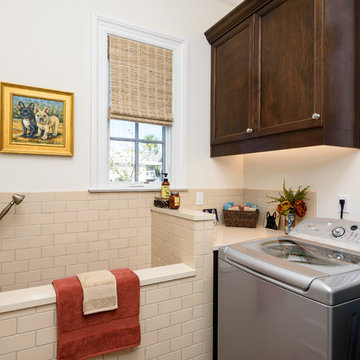
Idée de décoration pour une petite buanderie méditerranéenne en L et bois foncé dédiée avec un placard à porte plane, un plan de travail en surface solide, un mur blanc, tomettes au sol, des machines côte à côte, un sol marron et un plan de travail beige.

Who says doing laundry can't be fun?
Inspiration pour une petite buanderie bohème en L dédiée avec un placard à porte shaker, des portes de placard blanches, un plan de travail en bois, un mur blanc, tomettes au sol, des machines côte à côte, un sol vert et un plan de travail marron.
Inspiration pour une petite buanderie bohème en L dédiée avec un placard à porte shaker, des portes de placard blanches, un plan de travail en bois, un mur blanc, tomettes au sol, des machines côte à côte, un sol vert et un plan de travail marron.

Julie Albini
Inspiration pour une buanderie sud-ouest américain en L dédiée et de taille moyenne avec un évier posé, un placard avec porte à panneau encastré, des portes de placard blanches, plan de travail carrelé, un mur blanc, tomettes au sol, des machines côte à côte, un sol orange et un plan de travail vert.
Inspiration pour une buanderie sud-ouest américain en L dédiée et de taille moyenne avec un évier posé, un placard avec porte à panneau encastré, des portes de placard blanches, plan de travail carrelé, un mur blanc, tomettes au sol, des machines côte à côte, un sol orange et un plan de travail vert.

terracotta floors, minty gray cabinets and gold fixtures
Cette image montre une buanderie traditionnelle en L dédiée et de taille moyenne avec un évier encastré, un placard à porte shaker, des portes de placards vertess, un plan de travail en quartz modifié, une crédence blanche, une crédence en quartz modifié, un mur blanc, tomettes au sol, des machines côte à côte, un sol rouge et un plan de travail blanc.
Cette image montre une buanderie traditionnelle en L dédiée et de taille moyenne avec un évier encastré, un placard à porte shaker, des portes de placards vertess, un plan de travail en quartz modifié, une crédence blanche, une crédence en quartz modifié, un mur blanc, tomettes au sol, des machines côte à côte, un sol rouge et un plan de travail blanc.

An original 1930’s English Tudor with only 2 bedrooms and 1 bath spanning about 1730 sq.ft. was purchased by a family with 2 amazing young kids, we saw the potential of this property to become a wonderful nest for the family to grow.
The plan was to reach a 2550 sq. ft. home with 4 bedroom and 4 baths spanning over 2 stories.
With continuation of the exiting architectural style of the existing home.
A large 1000sq. ft. addition was constructed at the back portion of the house to include the expended master bedroom and a second-floor guest suite with a large observation balcony overlooking the mountains of Angeles Forest.
An L shape staircase leading to the upstairs creates a moment of modern art with an all white walls and ceilings of this vaulted space act as a picture frame for a tall window facing the northern mountains almost as a live landscape painting that changes throughout the different times of day.
Tall high sloped roof created an amazing, vaulted space in the guest suite with 4 uniquely designed windows extruding out with separate gable roof above.
The downstairs bedroom boasts 9’ ceilings, extremely tall windows to enjoy the greenery of the backyard, vertical wood paneling on the walls add a warmth that is not seen very often in today’s new build.
The master bathroom has a showcase 42sq. walk-in shower with its own private south facing window to illuminate the space with natural morning light. A larger format wood siding was using for the vanity backsplash wall and a private water closet for privacy.
In the interior reconfiguration and remodel portion of the project the area serving as a family room was transformed to an additional bedroom with a private bath, a laundry room and hallway.
The old bathroom was divided with a wall and a pocket door into a powder room the leads to a tub room.
The biggest change was the kitchen area, as befitting to the 1930’s the dining room, kitchen, utility room and laundry room were all compartmentalized and enclosed.
We eliminated all these partitions and walls to create a large open kitchen area that is completely open to the vaulted dining room. This way the natural light the washes the kitchen in the morning and the rays of sun that hit the dining room in the afternoon can be shared by the two areas.
The opening to the living room remained only at 8’ to keep a division of space.
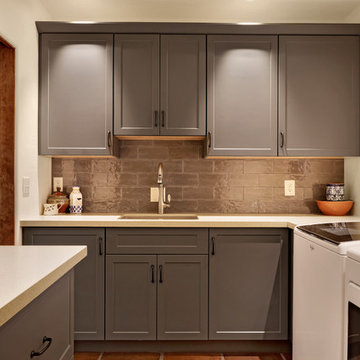
PC: Shane Baker Studios
Idée de décoration pour une buanderie sud-ouest américain en L dédiée et de taille moyenne avec un évier encastré, un placard à porte shaker, des portes de placard grises, un mur blanc, tomettes au sol, des machines côte à côte, un sol marron et un plan de travail blanc.
Idée de décoration pour une buanderie sud-ouest américain en L dédiée et de taille moyenne avec un évier encastré, un placard à porte shaker, des portes de placard grises, un mur blanc, tomettes au sol, des machines côte à côte, un sol marron et un plan de travail blanc.
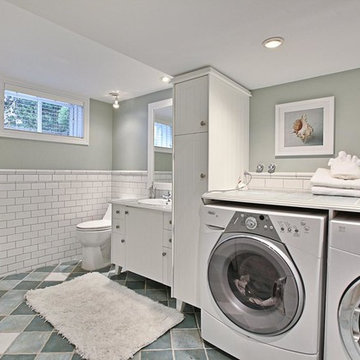
This is one of the first occupied properties I have put on Houzz.com. I added a lot of accessories including mirrors, art, area rugs,, lighting and small accent furniture. The owners had a really high offer within a few days of listing it at $1.6 million.
If you are thinking about listing your house, give us a call for a consultation. We have been working with home owners, realtors, investors and house 'flippers' since 2006. Call 514-222-5553.
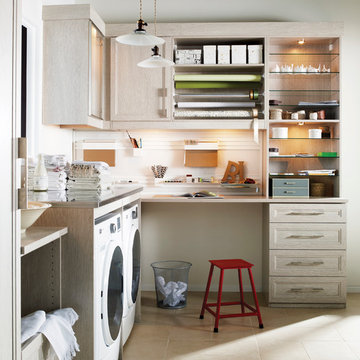
Thoughtful designs and details create multiple functional spaces that add purpose to a small room.
Cette image montre une buanderie design en L et bois clair multi-usage et de taille moyenne avec un placard avec porte à panneau encastré, un plan de travail en bois, un mur blanc, tomettes au sol et des machines côte à côte.
Cette image montre une buanderie design en L et bois clair multi-usage et de taille moyenne avec un placard avec porte à panneau encastré, un plan de travail en bois, un mur blanc, tomettes au sol et des machines côte à côte.
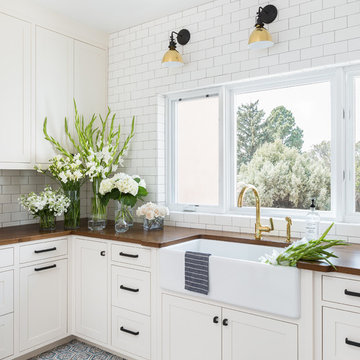
photo credit: Haris Kenjar
Exemple d'une buanderie en L avec un évier de ferme, des portes de placard blanches, un plan de travail en bois, un mur blanc, tomettes au sol, un sol bleu et un placard à porte shaker.
Exemple d'une buanderie en L avec un évier de ferme, des portes de placard blanches, un plan de travail en bois, un mur blanc, tomettes au sol, un sol bleu et un placard à porte shaker.
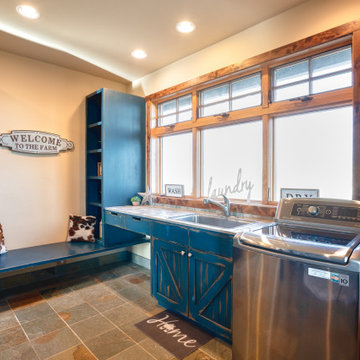
Farmhouse laundry room with blue, rustic cabinets
Idée de décoration pour une grande buanderie champêtre en L multi-usage avec un évier posé, des portes de placard bleues, un mur beige, tomettes au sol, des machines côte à côte et un sol multicolore.
Idée de décoration pour une grande buanderie champêtre en L multi-usage avec un évier posé, des portes de placard bleues, un mur beige, tomettes au sol, des machines côte à côte et un sol multicolore.
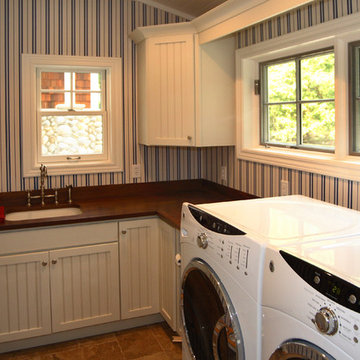
The laundry room I would even do laundry in...
Cette photo montre une buanderie bord de mer en L dédiée et de taille moyenne avec un évier encastré, un placard à porte shaker, des portes de placard blanches, un plan de travail en bois, tomettes au sol, des machines côte à côte et un sol marron.
Cette photo montre une buanderie bord de mer en L dédiée et de taille moyenne avec un évier encastré, un placard à porte shaker, des portes de placard blanches, un plan de travail en bois, tomettes au sol, des machines côte à côte et un sol marron.
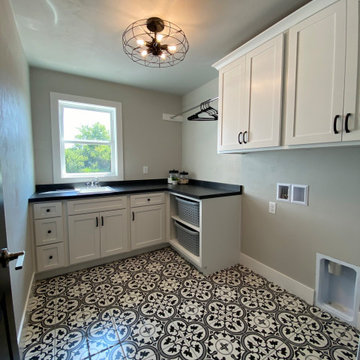
Réalisation d'une grande buanderie en L multi-usage avec un évier utilitaire, un placard à porte shaker, des portes de placard blanches, un mur beige, tomettes au sol, des machines côte à côte, un sol multicolore et plan de travail noir.
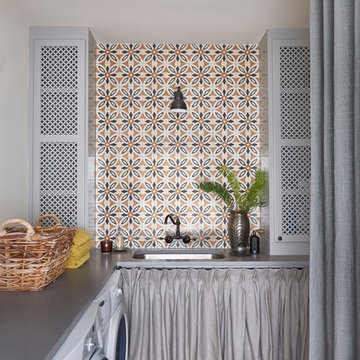
Idée de décoration pour une buanderie bohème en L dédiée et de taille moyenne avec un évier encastré, des portes de placard grises, un plan de travail en surface solide, un mur blanc, tomettes au sol, des machines côte à côte et un plan de travail gris.
Idées déco de buanderies en L avec tomettes au sol
1