Idées déco de buanderies en L avec tomettes au sol
Trier par :
Budget
Trier par:Populaires du jour
21 - 40 sur 53 photos
1 sur 3
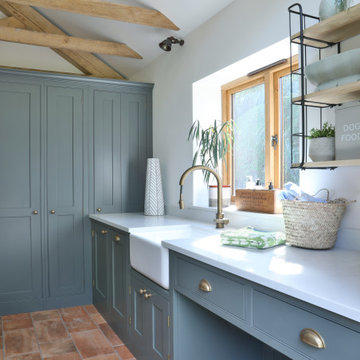
This utility room is a rather compact space but it has everything you would need in a utility; a washing machine, tumble dryer, sink, and storage. It even has a dedicated space for a dog bed. The washing machine and tumble dryer are cleverly stacked in one tall cupboard, with the slim larder cupboard next to it hiding away an ironing board and brooms & mops. The cabinets are painted in Little Greene's Pompeian Ash and the handles are by Armac Martin.
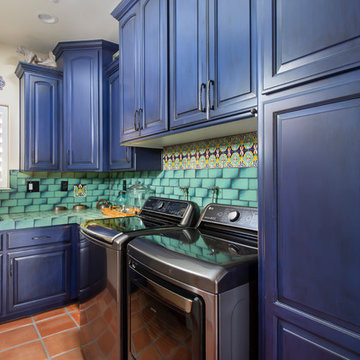
A Southwestern inspired laundry room. Deep blue over-glazed cabinets with green back splash tiles high lite this room.
Exemple d'une grande buanderie sud-ouest américain en L dédiée avec un évier encastré, un placard avec porte à panneau surélevé, des portes de placard bleues, un plan de travail en quartz modifié, un mur blanc, des machines côte à côte, un sol orange, plan de travail noir et tomettes au sol.
Exemple d'une grande buanderie sud-ouest américain en L dédiée avec un évier encastré, un placard avec porte à panneau surélevé, des portes de placard bleues, un plan de travail en quartz modifié, un mur blanc, des machines côte à côte, un sol orange, plan de travail noir et tomettes au sol.

Idées déco pour une buanderie campagne en L dédiée et de taille moyenne avec un évier intégré, un placard à porte shaker, des portes de placard blanches, un plan de travail en quartz, une crédence blanche, une crédence en quartz modifié, un mur blanc, tomettes au sol, des machines côte à côte, un sol multicolore, un plan de travail blanc et un plafond décaissé.
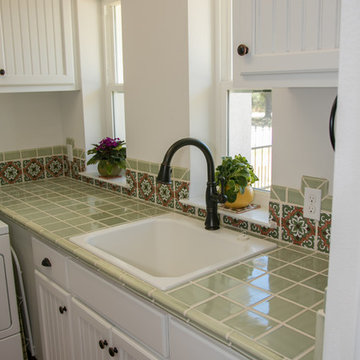
Cette photo montre une grande buanderie méditerranéenne en L dédiée avec un évier posé, un placard avec porte à panneau encastré, des portes de placard blanches, plan de travail carrelé, un mur blanc, tomettes au sol, un sol marron et un plan de travail vert.

Inspiration pour une buanderie traditionnelle en L et bois vieilli dédiée et de taille moyenne avec un évier encastré, un placard à porte affleurante, plan de travail carrelé, un mur gris, tomettes au sol, des machines côte à côte, un sol multicolore et un plan de travail blanc.
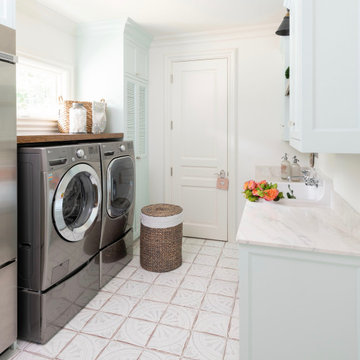
the tile in this laundry room has Tabarka studio floor tile, there is a drying closet where you can hang your wet clothes and it is vented to allow air circulation. sink in the laundry room, wall mount sink that we built the cabinets around. washer dryer on pedestals. cabinet color robins egg blue
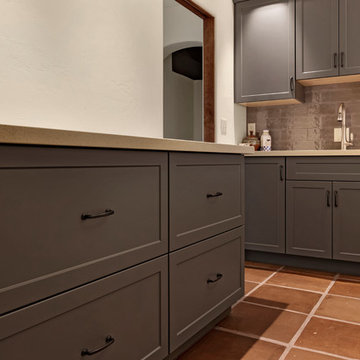
PC: Shane Baker Studios
Aménagement d'une buanderie sud-ouest américain en L dédiée et de taille moyenne avec un évier encastré, un placard à porte shaker, des portes de placard grises, un mur blanc, tomettes au sol, des machines côte à côte, un sol marron et un plan de travail blanc.
Aménagement d'une buanderie sud-ouest américain en L dédiée et de taille moyenne avec un évier encastré, un placard à porte shaker, des portes de placard grises, un mur blanc, tomettes au sol, des machines côte à côte, un sol marron et un plan de travail blanc.
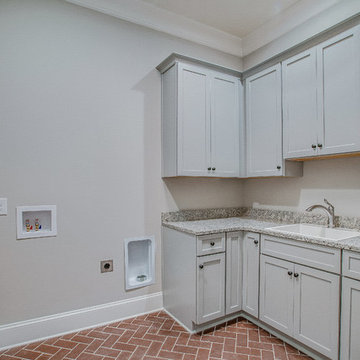
Idées déco pour une grande buanderie classique en L avec un évier posé, un placard à porte shaker, des portes de placard blanches, un plan de travail en granite, un mur blanc et tomettes au sol.
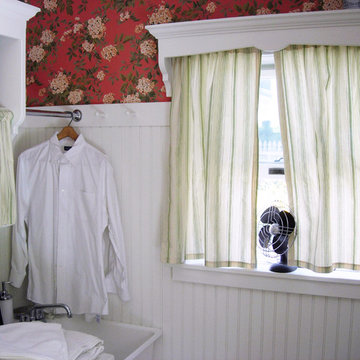
Construction : www.jmfconstructionllc.com
Aménagement d'une petite buanderie classique en L multi-usage avec un évier utilitaire, un placard sans porte, des portes de placard blanches, un plan de travail en bois, un mur multicolore, tomettes au sol, des machines côte à côte et un sol orange.
Aménagement d'une petite buanderie classique en L multi-usage avec un évier utilitaire, un placard sans porte, des portes de placard blanches, un plan de travail en bois, un mur multicolore, tomettes au sol, des machines côte à côte et un sol orange.
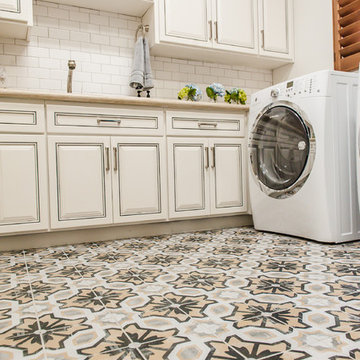
Red Egg Design Group | Fun and Bright Laundry Room with Subway Tile Backsplash, Solid Surface Countertops and Custom Floor Tiles. | Courtney Lively Photography
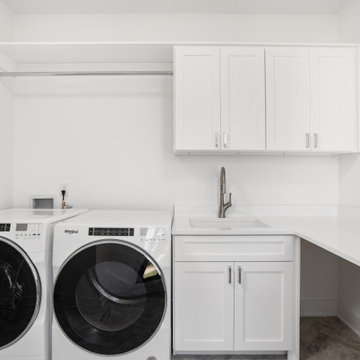
Large laundry room with herringbone style floor tile, side by side washer and dryer, under-mount sink, brushed nickel hardware and quartz countertops.
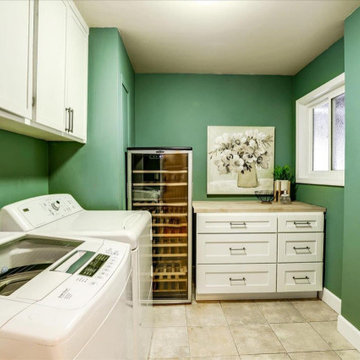
Inspiration pour une buanderie design en L dédiée et de taille moyenne avec un placard à porte shaker, des portes de placard blanches, un plan de travail en bois, un mur vert, tomettes au sol, des machines côte à côte et un sol marron.
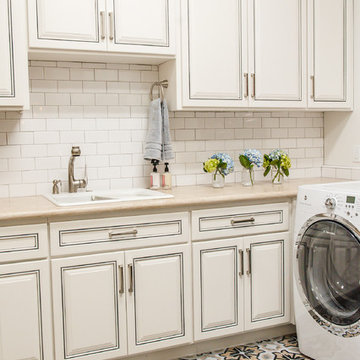
Red Egg Design Group | Fun and Bright Laundry Room with Subway Tile Backsplash, Solid Surface Countertops and Custom Floor Tiles. | Courtney Lively Photography
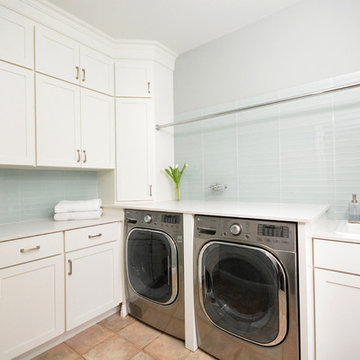
Light blue glass wall tile accents light blue painted wall color in this refreshing laundry room design. Custom built in cabinetry for storage
Exemple d'une buanderie chic en L dédiée et de taille moyenne avec un évier posé, un placard avec porte à panneau encastré, des portes de placard blanches, plan de travail en marbre, un mur bleu, tomettes au sol et des machines côte à côte.
Exemple d'une buanderie chic en L dédiée et de taille moyenne avec un évier posé, un placard avec porte à panneau encastré, des portes de placard blanches, plan de travail en marbre, un mur bleu, tomettes au sol et des machines côte à côte.
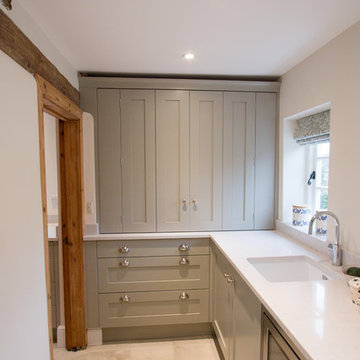
A totally bespoke Utility Room with walk-in pantry painted in Farrow & Ball’s Hardwicke White throughout which perfectly compliments the natural wooden beams and stonework.
The Silestone Lagoon worktops and contemporary accessories bring the whole look up-to-date and provide the functionality (and luxury) that would have been missing when the house was built!
The pantry tap is a Zip HydroTap providing boiling, chilled and sparkling water. All handles are Brushed Nickel.
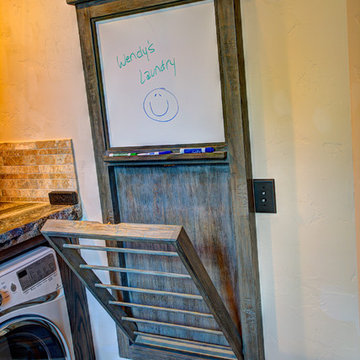
Bedell Photography www.bedellphoto.smugmug.com
Cette image montre une buanderie chalet en L dédiée et de taille moyenne avec un évier encastré, un placard à porte plane, un plan de travail en granite, un mur beige, tomettes au sol et des machines côte à côte.
Cette image montre une buanderie chalet en L dédiée et de taille moyenne avec un évier encastré, un placard à porte plane, un plan de travail en granite, un mur beige, tomettes au sol et des machines côte à côte.
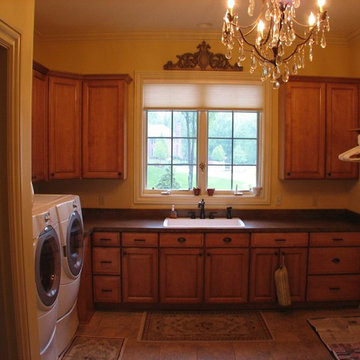
Réalisation d'une grande buanderie en L et bois brun dédiée avec un évier posé, un placard avec porte à panneau surélevé, un plan de travail en surface solide, un mur beige, tomettes au sol et des machines côte à côte.
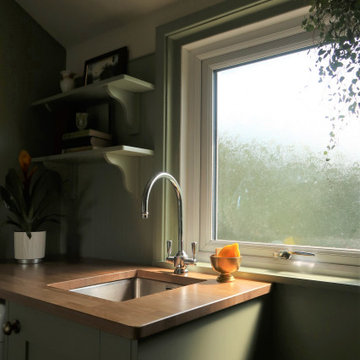
A compact utility, laundry and boot room featuring a hidden wc behind the curtain. Project carried out for the attached cottage to Duddleswell Tea rooms, Ashdown Forest.
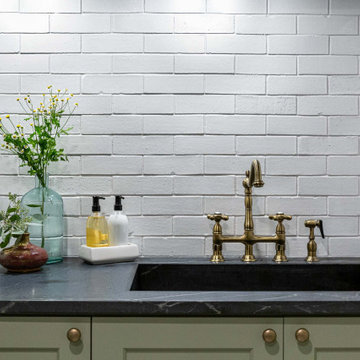
Check out the laundry details as well. The beloved house cats claimed the entire corner of cabinetry for the ultimate maze (and clever litter box concealment).
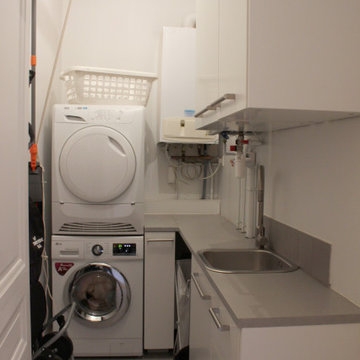
La buanderie/chaufferie est très compacte mais a permis tous les équipements d'une grande, jusqu'à l'étendoir qui remonte au plafond.
Réalisation d'une petite buanderie design en L avec un évier encastré, un placard à porte affleurante, des portes de placard blanches, un plan de travail en stratifié, un mur blanc, tomettes au sol, des machines superposées, un sol gris et un plan de travail gris.
Réalisation d'une petite buanderie design en L avec un évier encastré, un placard à porte affleurante, des portes de placard blanches, un plan de travail en stratifié, un mur blanc, tomettes au sol, des machines superposées, un sol gris et un plan de travail gris.
Idées déco de buanderies en L avec tomettes au sol
2