Idées déco de buanderies en L avec un mur beige
Trier par :
Budget
Trier par:Populaires du jour
161 - 180 sur 1 127 photos
1 sur 3
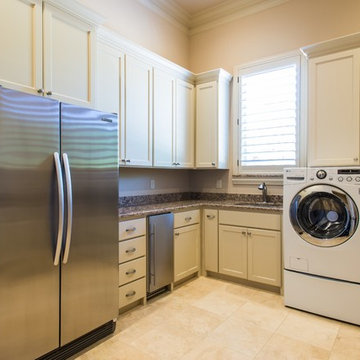
Michael Hunter Photography
Cette image montre une grande buanderie design en L dédiée avec un évier encastré, un placard à porte shaker, des portes de placard blanches, un plan de travail en granite, un mur beige, un sol en carrelage de céramique et des machines côte à côte.
Cette image montre une grande buanderie design en L dédiée avec un évier encastré, un placard à porte shaker, des portes de placard blanches, un plan de travail en granite, un mur beige, un sol en carrelage de céramique et des machines côte à côte.

Jenna & Lauren Weiler
Cette image montre une buanderie minimaliste en L de taille moyenne avec un évier encastré, un placard à porte plane, des portes de placard grises, un plan de travail en granite, un mur beige, sol en stratifié, des machines superposées et un sol multicolore.
Cette image montre une buanderie minimaliste en L de taille moyenne avec un évier encastré, un placard à porte plane, des portes de placard grises, un plan de travail en granite, un mur beige, sol en stratifié, des machines superposées et un sol multicolore.
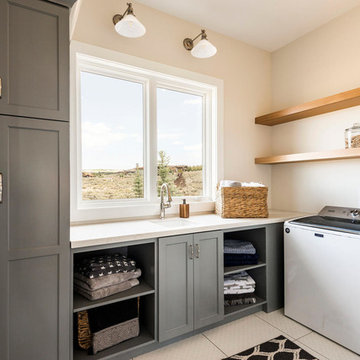
Réalisation d'une buanderie tradition en L dédiée avec un évier encastré, un placard avec porte à panneau encastré, des portes de placard grises, un mur beige, des machines côte à côte, un sol blanc et un plan de travail beige.

Cette photo montre une buanderie chic en bois brun et L de taille moyenne et multi-usage avec un mur beige, un sol en carrelage de porcelaine, un placard à porte shaker et un plan de travail en quartz modifié.
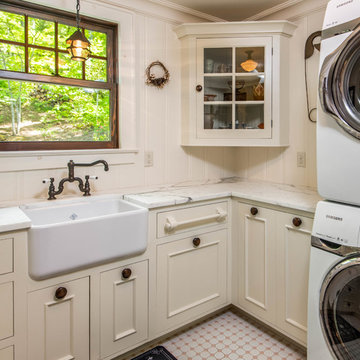
Inspiration pour une petite buanderie rustique en L dédiée avec un évier de ferme, un placard avec porte à panneau encastré, des portes de placard beiges, plan de travail en marbre, un mur beige, un sol en carrelage de céramique, des machines superposées et un sol rose.
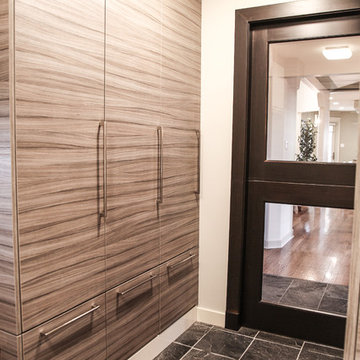
Karen was an existing client of ours who was tired of the crowded and cluttered laundry/mudroom that did not work well for her young family. The washer and dryer were right in the line of traffic when you stepped in her back entry from the garage and there was a lack of a bench for changing shoes/boots.
Planning began… then along came a twist! A new puppy that will grow to become a fair sized dog would become part of the family. Could the design accommodate dog grooming and a daytime “kennel” for when the family is away?
Having two young boys, Karen wanted to have custom features that would make housekeeping easier so custom drawer drying racks and ironing board were included in the design. All slab-style cabinet and drawer fronts are sturdy and easy to clean and the family’s coats and necessities are hidden from view while close at hand.
The selected quartz countertops, slate flooring and honed marble wall tiles will provide a long life for this hard working space. The enameled cast iron sink which fits puppy to full-sized dog (given a boost) was outfitted with a faucet conducive to dog washing, as well as, general clean up. And the piece de resistance is the glass, Dutch pocket door which makes the family dog feel safe yet secure with a view into the rest of the house. Karen and her family enjoy the organized, tidy space and how it works for them.
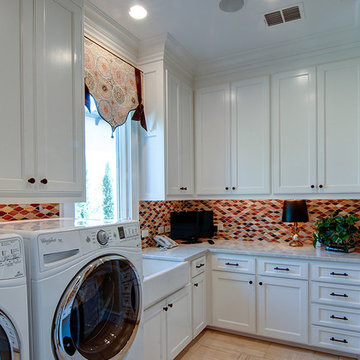
This beautiful but very functional laundry room features granite countertops and glass tile back splash, ample storage and work space and a great place to keep the puppies.
The clients worked with the collaborative efforts of builders Ron and Fred Parker, architect Don Wheaton, and interior designer Robin Froesche to create this incredible home.
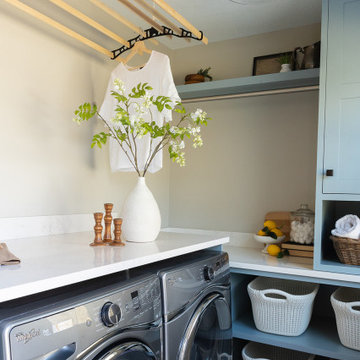
Photography: Marit Williams Photography
Idée de décoration pour une petite buanderie tradition en L dédiée avec un placard à porte shaker, des portes de placard bleues, un plan de travail en quartz modifié, un mur beige, un sol en vinyl, des machines côte à côte, un sol gris et un plan de travail blanc.
Idée de décoration pour une petite buanderie tradition en L dédiée avec un placard à porte shaker, des portes de placard bleues, un plan de travail en quartz modifié, un mur beige, un sol en vinyl, des machines côte à côte, un sol gris et un plan de travail blanc.
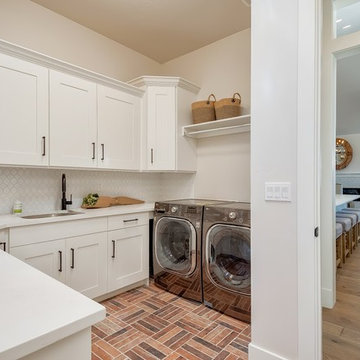
Idée de décoration pour une buanderie design en L multi-usage et de taille moyenne avec un évier encastré, un placard à porte shaker, des portes de placard blanches, un plan de travail en surface solide, un mur beige, un sol en brique, des machines côte à côte, un sol multicolore et un plan de travail blanc.
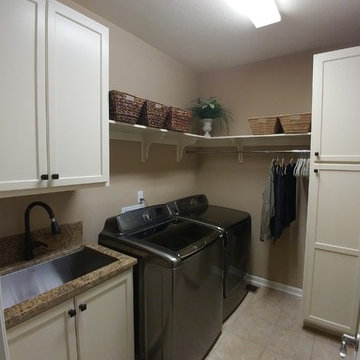
We designed this beautiful space for our client, who wanted more storage and function in her laundry room. Working with this limited footprint, we provided her with plenty of storage, a deep undermount stainless steel sink with granite counter tops, and a clothing rod to dry clothes. In terms of storage, we added a wall cabinet, base cabinet, wall shelving, and a tall utilities cabinet with roll out shelves.
Photos by Yogita Chablani
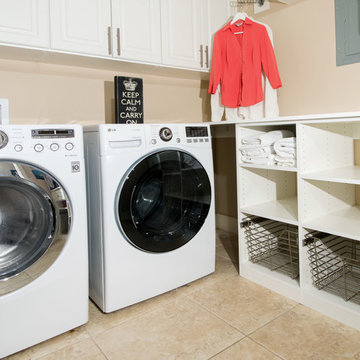
White Cabinets above the washer and dryer add storage space. A laundry caddy helps hang clothing to dry. Additional storage shelves and baskets below a folding counter create great functionality in a small space.

In this renovation, the once-framed closed-in double-door closet in the laundry room was converted to a locker storage system with room for roll-out laundry basket drawer and a broom closet. The laundry soap is contained in the large drawer beside the washing machine. Behind the mirror, an oversized custom medicine cabinet houses small everyday items such as shoe polish, small tools, masks...etc. The off-white cabinetry and slate were existing. To blend in the off-white cabinetry, walnut accents were added with black hardware.

Purser Architectural Custom Home Design built by CAM Builders LLC
Idées déco pour une buanderie campagne en L multi-usage et de taille moyenne avec un évier posé, un placard à porte plane, des portes de placard blanches, un plan de travail en granite, un mur beige, sol en béton ciré, des machines côte à côte, un sol marron et plan de travail noir.
Idées déco pour une buanderie campagne en L multi-usage et de taille moyenne avec un évier posé, un placard à porte plane, des portes de placard blanches, un plan de travail en granite, un mur beige, sol en béton ciré, des machines côte à côte, un sol marron et plan de travail noir.
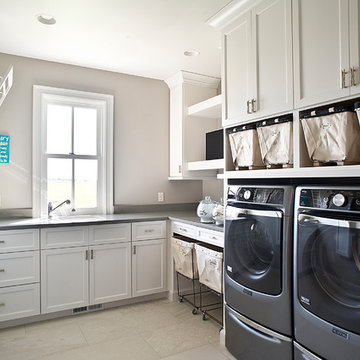
(c) Cipher Imaging Architectural Photography
Exemple d'une petite buanderie nature en L dédiée avec un évier encastré, un placard avec porte à panneau surélevé, des portes de placard blanches, un plan de travail en quartz modifié, un mur beige, un sol en carrelage de porcelaine, des machines côte à côte et un sol multicolore.
Exemple d'une petite buanderie nature en L dédiée avec un évier encastré, un placard avec porte à panneau surélevé, des portes de placard blanches, un plan de travail en quartz modifié, un mur beige, un sol en carrelage de porcelaine, des machines côte à côte et un sol multicolore.
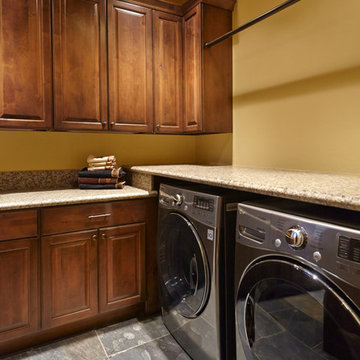
Robin Stancliff
Cette image montre une buanderie sud-ouest américain en L et bois foncé dédiée et de taille moyenne avec un évier encastré, un placard avec porte à panneau surélevé, un plan de travail en granite, un mur beige, un sol en ardoise et des machines côte à côte.
Cette image montre une buanderie sud-ouest américain en L et bois foncé dédiée et de taille moyenne avec un évier encastré, un placard avec porte à panneau surélevé, un plan de travail en granite, un mur beige, un sol en ardoise et des machines côte à côte.

Cette photo montre une buanderie nature en L multi-usage avec un plafond à caissons, un placard à porte shaker, des portes de placard bleues, un plan de travail en granite, une crédence blanche, une crédence en céramique, un mur beige, un sol en carrelage de céramique, un sol multicolore, un plan de travail blanc et boiseries.
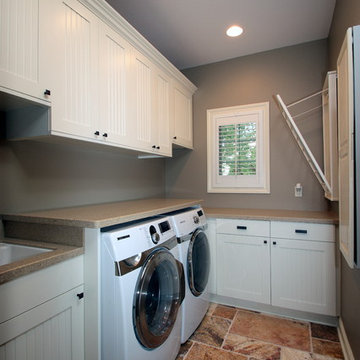
Réalisation d'une petite buanderie tradition en L multi-usage avec un évier encastré, un placard avec porte à panneau encastré, des portes de placard blanches, un plan de travail en granite, un mur beige, un sol en carrelage de céramique et des machines côte à côte.

Inspiration pour une petite buanderie design en L multi-usage avec un évier posé, un placard à porte affleurante, des portes de placard blanches, un plan de travail en quartz modifié, un mur beige, un sol en carrelage de porcelaine, des machines superposées et un sol beige.
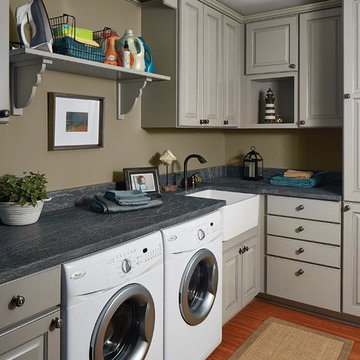
Idées déco pour une buanderie classique en L dédiée et de taille moyenne avec un évier de ferme, un placard avec porte à panneau surélevé, des portes de placard grises, un plan de travail en stéatite, un mur beige, un sol en bois brun, des machines côte à côte, un sol marron et un plan de travail gris.
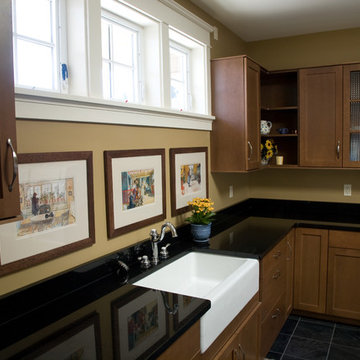
Idées déco pour une grande buanderie craftsman en L et bois brun dédiée avec un évier de ferme, un placard à porte shaker, un plan de travail en quartz modifié, un mur beige, un sol en ardoise, un sol noir et plan de travail noir.
Idées déco de buanderies en L avec un mur beige
9