Idées déco de buanderies en L avec un placard avec porte à panneau surélevé
Trier par :
Budget
Trier par:Populaires du jour
61 - 80 sur 531 photos
1 sur 3
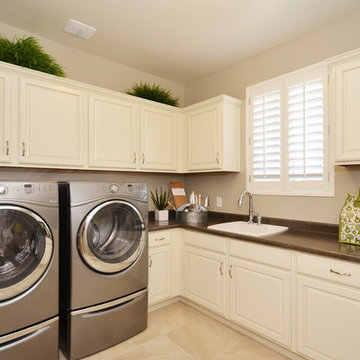
Idée de décoration pour une buanderie tradition en L multi-usage et de taille moyenne avec un évier posé, un placard avec porte à panneau surélevé, des portes de placard blanches, un plan de travail en stratifié, un mur beige, un sol en carrelage de céramique, des machines côte à côte et un sol beige.
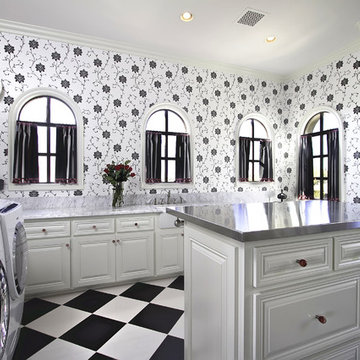
Scottsdale Elegance - Laundry Room - General View
Idée de décoration pour une très grande buanderie tradition en L dédiée avec des portes de placard blanches, un évier encastré, un placard avec porte à panneau surélevé, un plan de travail en inox, un mur blanc, un sol en carrelage de céramique, des machines côte à côte, un sol multicolore et un plan de travail gris.
Idée de décoration pour une très grande buanderie tradition en L dédiée avec des portes de placard blanches, un évier encastré, un placard avec porte à panneau surélevé, un plan de travail en inox, un mur blanc, un sol en carrelage de céramique, des machines côte à côte, un sol multicolore et un plan de travail gris.

Exemple d'une buanderie chic en L dédiée et de taille moyenne avec un placard avec porte à panneau surélevé, des portes de placard grises, un mur blanc, parquet foncé, des machines côte à côte, un sol noir et un plan de travail blanc.
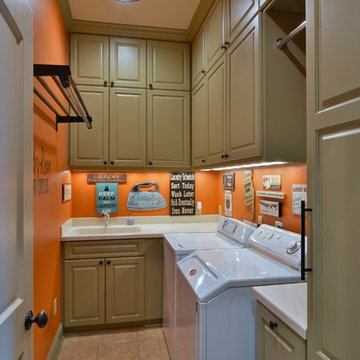
Exemple d'une buanderie chic en L dédiée et de taille moyenne avec un évier intégré, un placard avec porte à panneau surélevé, des portes de placards vertess, un plan de travail en surface solide, un mur orange, un sol en carrelage de céramique et des machines côte à côte.
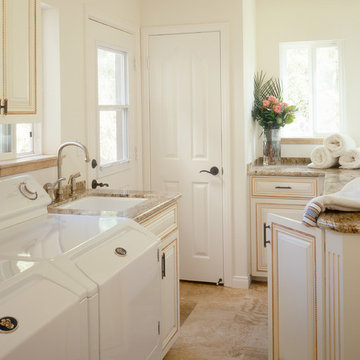
Inspiration pour une buanderie traditionnelle en L dédiée avec un évier encastré, un placard avec porte à panneau surélevé, des portes de placard beiges, un mur blanc, des machines côte à côte, un sol beige, un plan de travail en granite, un sol en carrelage de porcelaine et un plan de travail marron.

We transformed a Georgian brick two-story built in 1998 into an elegant, yet comfortable home for an active family that includes children and dogs. Although this Dallas home’s traditional bones were intact, the interior dark stained molding, paint, and distressed cabinetry, along with dated bathrooms and kitchen were in desperate need of an overhaul. We honored the client’s European background by using time-tested marble mosaics, slabs and countertops, and vintage style plumbing fixtures throughout the kitchen and bathrooms. We balanced these traditional elements with metallic and unique patterned wallpapers, transitional light fixtures and clean-lined furniture frames to give the home excitement while maintaining a graceful and inviting presence. We used nickel lighting and plumbing finishes throughout the home to give regal punctuation to each room. The intentional, detailed styling in this home is evident in that each room boasts its own character while remaining cohesive overall.
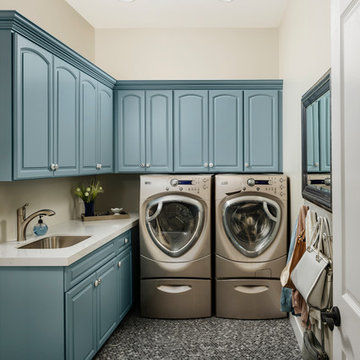
We worked on a complete remodel of this home. We modified the entire floor plan as well as stripped the home down to drywall and wood studs. All finishes are new, including a brand new kitchen that was the previous living room.
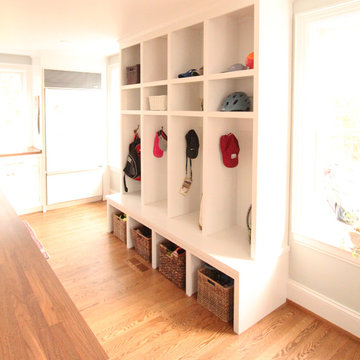
Built in lockers were incorporated into this large mudroom. Each child has a locker and stores their everyday gear there. The baskets below keep shoes tidy.

BCNK Photography
Cette image montre une petite buanderie traditionnelle en L multi-usage avec un évier posé, un placard avec porte à panneau surélevé, des portes de placard blanches, un plan de travail en stratifié, un mur beige, un sol en carrelage de céramique, des machines côte à côte et un sol beige.
Cette image montre une petite buanderie traditionnelle en L multi-usage avec un évier posé, un placard avec porte à panneau surélevé, des portes de placard blanches, un plan de travail en stratifié, un mur beige, un sol en carrelage de céramique, des machines côte à côte et un sol beige.
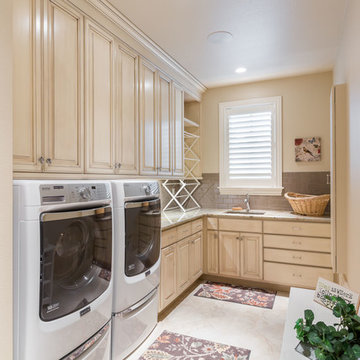
Exemple d'une grande buanderie montagne en L dédiée avec un évier encastré, un placard avec porte à panneau surélevé, des portes de placard blanches, un plan de travail en granite, un mur beige, des machines côte à côte, un sol en carrelage de porcelaine, un sol beige et un plan de travail beige.

Emma Tannenbaum Photography
Cette image montre une grande buanderie traditionnelle en L dédiée avec un placard avec porte à panneau surélevé, des portes de placard grises, un plan de travail en bois, un mur bleu, un sol en carrelage de porcelaine, des machines côte à côte, un évier posé et un plan de travail marron.
Cette image montre une grande buanderie traditionnelle en L dédiée avec un placard avec porte à panneau surélevé, des portes de placard grises, un plan de travail en bois, un mur bleu, un sol en carrelage de porcelaine, des machines côte à côte, un évier posé et un plan de travail marron.
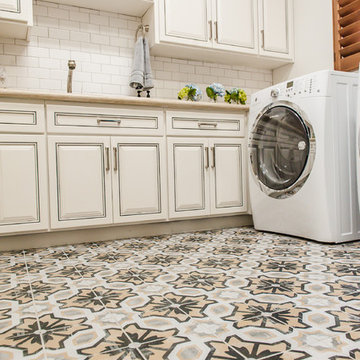
Red Egg Design Group | Fun and Bright Laundry Room with Subway Tile Backsplash, Solid Surface Countertops and Custom Floor Tiles. | Courtney Lively Photography

Contractor George W. Combs of George W. Combs, Inc. enlarged this colonial style home by adding an extension including a two car garage, a second story Master Suite, a sunroom, extended dining area, a mudroom, side entry hall, a third story staircase and a basement playroom.
Interior Design by Amy Luria of Luria Design & Style

Exemple d'une buanderie chic en L dédiée avec un évier de ferme, un placard avec porte à panneau surélevé, des portes de placard blanches, une crédence multicolore, un mur multicolore, un sol en bois brun, des machines côte à côte, un sol marron, un plan de travail gris et du papier peint.

Todd Myra Photography
Idées déco pour une buanderie montagne en L et bois brun multi-usage et de taille moyenne avec un évier encastré, un placard avec porte à panneau surélevé, un mur marron, des machines côte à côte, un sol marron et un sol en carrelage de céramique.
Idées déco pour une buanderie montagne en L et bois brun multi-usage et de taille moyenne avec un évier encastré, un placard avec porte à panneau surélevé, un mur marron, des machines côte à côte, un sol marron et un sol en carrelage de céramique.
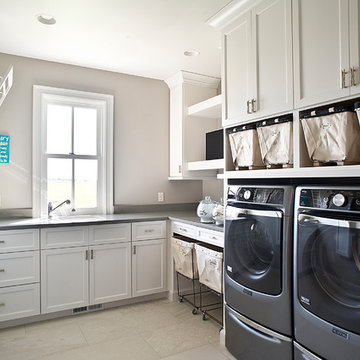
(c) Cipher Imaging Architectural Photography
Exemple d'une petite buanderie nature en L dédiée avec un évier encastré, un placard avec porte à panneau surélevé, des portes de placard blanches, un plan de travail en quartz modifié, un mur beige, un sol en carrelage de porcelaine, des machines côte à côte et un sol multicolore.
Exemple d'une petite buanderie nature en L dédiée avec un évier encastré, un placard avec porte à panneau surélevé, des portes de placard blanches, un plan de travail en quartz modifié, un mur beige, un sol en carrelage de porcelaine, des machines côte à côte et un sol multicolore.
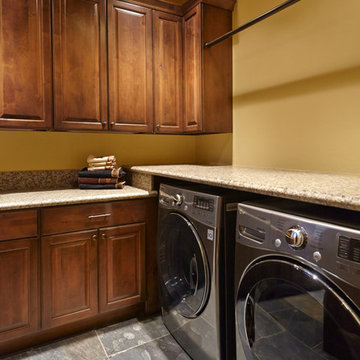
Robin Stancliff
Cette image montre une buanderie sud-ouest américain en L et bois foncé dédiée et de taille moyenne avec un évier encastré, un placard avec porte à panneau surélevé, un plan de travail en granite, un mur beige, un sol en ardoise et des machines côte à côte.
Cette image montre une buanderie sud-ouest américain en L et bois foncé dédiée et de taille moyenne avec un évier encastré, un placard avec porte à panneau surélevé, un plan de travail en granite, un mur beige, un sol en ardoise et des machines côte à côte.
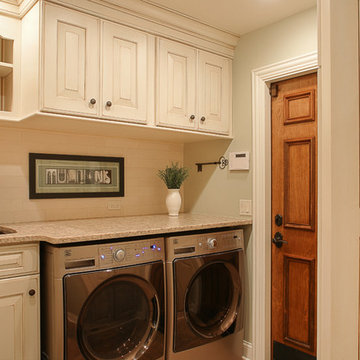
Cette image montre une buanderie traditionnelle en bois vieilli et L de taille moyenne et multi-usage avec un évier encastré, un placard avec porte à panneau surélevé, un plan de travail en granite, des machines côte à côte et un mur gris.
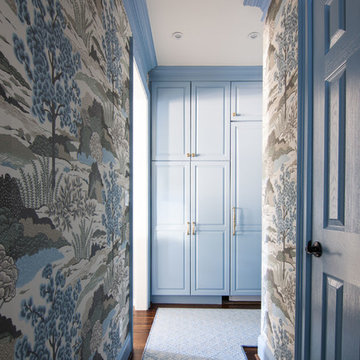
Laundry renovation, makeover in the St. Ives Country Club development in Duluth, Ga. Added wallpaper and painted cabinetry and trim a matching blue in the Thibaut Wallpaper. Extended the look into the mudroom area of the garage entrance to the home. Photos taken by Tara Carter Photography.
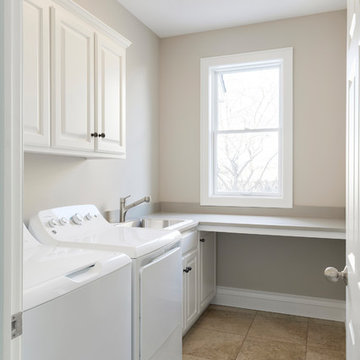
Photography: Spacecrafting Photography
Inspiration pour une buanderie traditionnelle en L dédiée et de taille moyenne avec un évier posé, un placard avec porte à panneau surélevé, des portes de placard blanches, un plan de travail en quartz modifié, un mur gris, un sol en carrelage de céramique, des machines côte à côte, un sol beige et un plan de travail gris.
Inspiration pour une buanderie traditionnelle en L dédiée et de taille moyenne avec un évier posé, un placard avec porte à panneau surélevé, des portes de placard blanches, un plan de travail en quartz modifié, un mur gris, un sol en carrelage de céramique, des machines côte à côte, un sol beige et un plan de travail gris.
Idées déco de buanderies en L avec un placard avec porte à panneau surélevé
4