Idées déco de buanderies en L
Trier par :
Budget
Trier par:Populaires du jour
141 - 160 sur 1 289 photos
1 sur 3
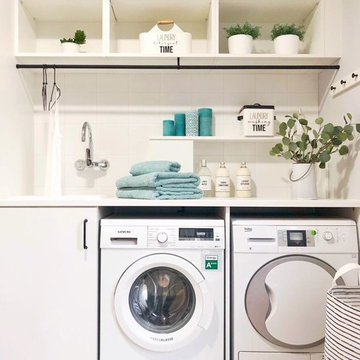
Un cuarto de lavado moderno y práctico con mucha capacidad de almacenaje en los armarios.
Cette photo montre une buanderie tendance en L dédiée et de taille moyenne avec des portes de placard blanches, un plan de travail en bois et un plan de travail blanc.
Cette photo montre une buanderie tendance en L dédiée et de taille moyenne avec des portes de placard blanches, un plan de travail en bois et un plan de travail blanc.
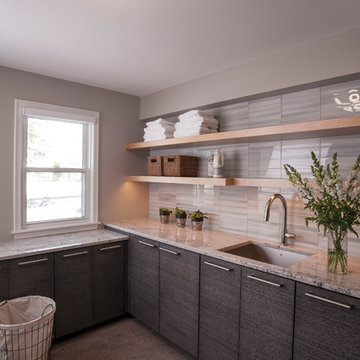
Jenna & Lauren Weiler
Réalisation d'une buanderie minimaliste en L multi-usage et de taille moyenne avec un évier encastré, un placard à porte plane, des portes de placard grises, un plan de travail en granite, un mur beige, sol en stratifié, des machines superposées et un sol multicolore.
Réalisation d'une buanderie minimaliste en L multi-usage et de taille moyenne avec un évier encastré, un placard à porte plane, des portes de placard grises, un plan de travail en granite, un mur beige, sol en stratifié, des machines superposées et un sol multicolore.
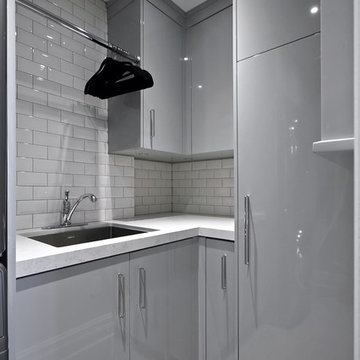
Idées déco pour une buanderie contemporaine en L dédiée et de taille moyenne avec un évier encastré, un placard à porte plane, des portes de placard grises, un plan de travail en stratifié, un mur gris, un sol en carrelage de porcelaine et un sol gris.
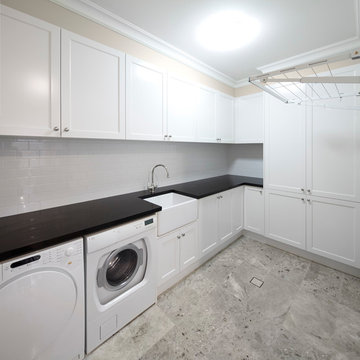
Laundry/Mud Room
Exemple d'une buanderie chic en L multi-usage et de taille moyenne avec un évier de ferme, un placard à porte shaker, des portes de placard blanches, un plan de travail en quartz modifié, un mur beige, un sol en carrelage de porcelaine et des machines côte à côte.
Exemple d'une buanderie chic en L multi-usage et de taille moyenne avec un évier de ferme, un placard à porte shaker, des portes de placard blanches, un plan de travail en quartz modifié, un mur beige, un sol en carrelage de porcelaine et des machines côte à côte.

Practicality and budget were the focus in this design for a Utility Room that does double duty. A bright colour was chosen for the paint and a very cheerfully frilled skirt adds on. A deep sink can deal with flowers, the washing or the debris from a muddy day out of doors. It's important to consider the function(s) of a room. We like a combo when possible.

Combined Bathroom and Laundries can still look beautiful ?
Aménagement d'une buanderie moderne en L de taille moyenne et multi-usage avec un évier encastré, un placard à porte plane, des portes de placard blanches, un plan de travail en quartz modifié, un plan de travail blanc, différents designs de plafond, une crédence beige, une crédence en carreau de porcelaine, un mur beige, un sol en carrelage de porcelaine, des machines côte à côte et un sol beige.
Aménagement d'une buanderie moderne en L de taille moyenne et multi-usage avec un évier encastré, un placard à porte plane, des portes de placard blanches, un plan de travail en quartz modifié, un plan de travail blanc, différents designs de plafond, une crédence beige, une crédence en carreau de porcelaine, un mur beige, un sol en carrelage de porcelaine, des machines côte à côte et un sol beige.
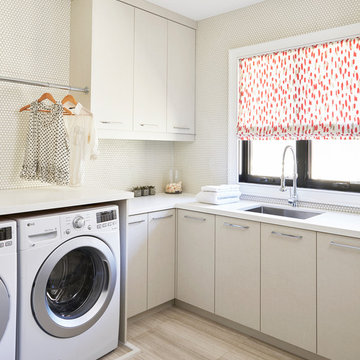
Stephani Buchman Photography
Réalisation d'une buanderie design en L dédiée et de taille moyenne avec un évier encastré, un placard à porte plane, des portes de placard blanches, un plan de travail en surface solide, un mur blanc, un sol en carrelage de porcelaine, des machines côte à côte et un sol beige.
Réalisation d'une buanderie design en L dédiée et de taille moyenne avec un évier encastré, un placard à porte plane, des portes de placard blanches, un plan de travail en surface solide, un mur blanc, un sol en carrelage de porcelaine, des machines côte à côte et un sol beige.

Flow Photography
Exemple d'une buanderie nature en L dédiée et de taille moyenne avec un évier de ferme, des portes de placard blanches, un plan de travail en quartz modifié, un mur beige, un sol en carrelage de porcelaine, des machines côte à côte, un sol gris et un placard à porte shaker.
Exemple d'une buanderie nature en L dédiée et de taille moyenne avec un évier de ferme, des portes de placard blanches, un plan de travail en quartz modifié, un mur beige, un sol en carrelage de porcelaine, des machines côte à côte, un sol gris et un placard à porte shaker.
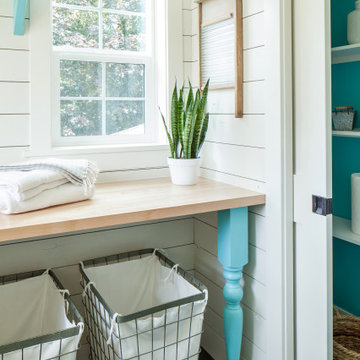
Farmhouse laundry room with shiplap walls and butcher block counters.
Idée de décoration pour une buanderie champêtre en L dédiée et de taille moyenne avec un placard à porte shaker, des portes de placard blanches, un plan de travail en bois, une crédence en lambris de bois, un mur blanc, un sol en carrelage de porcelaine, des machines côte à côte, un sol noir, un plan de travail marron et du lambris de bois.
Idée de décoration pour une buanderie champêtre en L dédiée et de taille moyenne avec un placard à porte shaker, des portes de placard blanches, un plan de travail en bois, une crédence en lambris de bois, un mur blanc, un sol en carrelage de porcelaine, des machines côte à côte, un sol noir, un plan de travail marron et du lambris de bois.
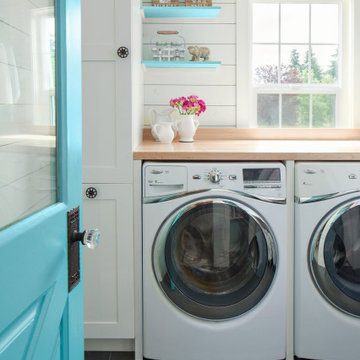
Farmhouse laundry room with shiplap walls and butcher block counters.
Exemple d'une buanderie nature en L dédiée et de taille moyenne avec un placard à porte shaker, des portes de placard blanches, un plan de travail en bois, une crédence en lambris de bois, un mur blanc, un sol en carrelage de porcelaine, des machines côte à côte, un sol noir, un plan de travail marron et du lambris de bois.
Exemple d'une buanderie nature en L dédiée et de taille moyenne avec un placard à porte shaker, des portes de placard blanches, un plan de travail en bois, une crédence en lambris de bois, un mur blanc, un sol en carrelage de porcelaine, des machines côte à côte, un sol noir, un plan de travail marron et du lambris de bois.
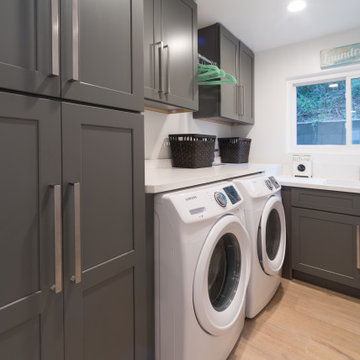
Del Mar Project. Full House Remodeling. Contemporary Kitchen, Living Room, Bathrooms, Hall, and Stairways. Vynil Floor Panels. Custom made concrete bathroom sink. Flat Panels Vanity with double under-mount sinks and quartz countertop. Flat-panel Glossy White Kitchen Cabinets flat panel with white quartz countertop and stainless steel kitchen appliances. Custom Made Stairways. Laundry room with grey shaker solid wood cabinets and white countertop quartz.
Remodeled by Europe Construction
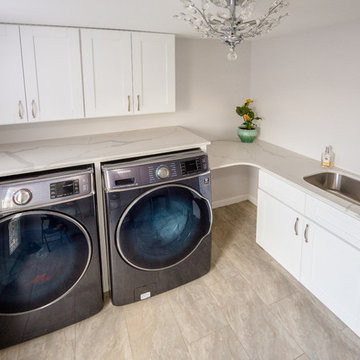
Kay Lim
Cette image montre une buanderie design en L multi-usage et de taille moyenne avec un évier encastré, un plan de travail en quartz modifié, un mur blanc, un sol en carrelage de porcelaine, des machines côte à côte, un placard à porte shaker, des portes de placard blanches et un sol marron.
Cette image montre une buanderie design en L multi-usage et de taille moyenne avec un évier encastré, un plan de travail en quartz modifié, un mur blanc, un sol en carrelage de porcelaine, des machines côte à côte, un placard à porte shaker, des portes de placard blanches et un sol marron.

Exemple d'une buanderie moderne en L et bois clair dédiée et de taille moyenne avec un évier encastré, un placard à porte plane, un plan de travail en stratifié, un mur beige, un sol en bois brun et des machines superposées.

For this mudroom remodel the homeowners came in to Dillman & Upton frustrated with their current, small and very tight, laundry room. They were in need of more space and functional storage and asked if I could help them out.
Once at the job site I found that adjacent to the the current laundry room was an inefficient walk in closet. After discussing their options we decided to remove the wall between the two rooms and create a full mudroom with ample storage and plenty of room to comfortably manage the laundry.
Cabinets: Dura Supreme, Crestwood series, Highland door, Maple, Shell Gray stain
Counter: Solid Surfaces Unlimited Arcadia Quartz
Hardware: Top Knobs, M271, M530 Brushed Satin Nickel
Flooring: Porcelain tile, Crossville, 6x36, Speakeasy Zoot Suit
Backsplash: Olympia, Verona Blend, Herringbone, Marble
Sink: Kohler, River falls, White
Faucet: Kohler, Gooseneck, Brushed Stainless Steel
Shoe Cubbies: White Melamine
Washer/Dryer: Electrolux

Karen was an existing client of ours who was tired of the crowded and cluttered laundry/mudroom that did not work well for her young family. The washer and dryer were right in the line of traffic when you stepped in her back entry from the garage and there was a lack of a bench for changing shoes/boots.
Planning began… then along came a twist! A new puppy that will grow to become a fair sized dog would become part of the family. Could the design accommodate dog grooming and a daytime “kennel” for when the family is away?
Having two young boys, Karen wanted to have custom features that would make housekeeping easier so custom drawer drying racks and ironing board were included in the design. All slab-style cabinet and drawer fronts are sturdy and easy to clean and the family’s coats and necessities are hidden from view while close at hand.
The selected quartz countertops, slate flooring and honed marble wall tiles will provide a long life for this hard working space. The enameled cast iron sink which fits puppy to full-sized dog (given a boost) was outfitted with a faucet conducive to dog washing, as well as, general clean up. And the piece de resistance is the glass, Dutch pocket door which makes the family dog feel safe yet secure with a view into the rest of the house. Karen and her family enjoy the organized, tidy space and how it works for them.
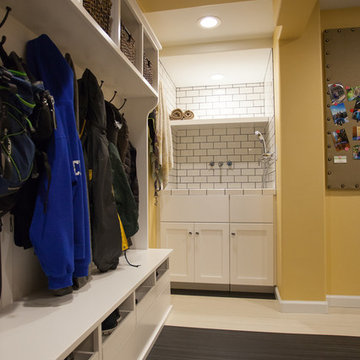
Custom shoe pull out shoe cubbies and coat hooks for the family.
Debbie Schwab Photography
Idée de décoration pour une grande buanderie tradition en L multi-usage avec un évier intégré, un placard à porte shaker, des portes de placard blanches, un plan de travail en stratifié, un mur jaune, un sol en linoléum et des machines côte à côte.
Idée de décoration pour une grande buanderie tradition en L multi-usage avec un évier intégré, un placard à porte shaker, des portes de placard blanches, un plan de travail en stratifié, un mur jaune, un sol en linoléum et des machines côte à côte.

AV Architects + Builders
Location: Falls Church, VA, USA
Our clients were a newly-wed couple looking to start a new life together. With a love for the outdoors and theirs dogs and cats, we wanted to create a design that wouldn’t make them sacrifice any of their hobbies or interests. We designed a floor plan to allow for comfortability relaxation, any day of the year. We added a mudroom complete with a dog bath at the entrance of the home to help take care of their pets and track all the mess from outside. We added multiple access points to outdoor covered porches and decks so they can always enjoy the outdoors, not matter the time of year. The second floor comes complete with the master suite, two bedrooms for the kids with a shared bath, and a guest room for when they have family over. The lower level offers all the entertainment whether it’s a large family room for movie nights or an exercise room. Additionally, the home has 4 garages for cars – 3 are attached to the home and one is detached and serves as a workshop for him.
The look and feel of the home is informal, casual and earthy as the clients wanted to feel relaxed at home. The materials used are stone, wood, iron and glass and the home has ample natural light. Clean lines, natural materials and simple details for relaxed casual living.
Stacy Zarin Photography
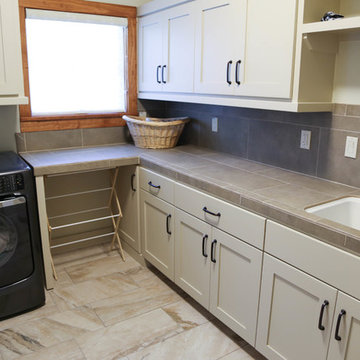
Exemple d'une buanderie tendance en L de taille moyenne et dédiée avec des machines côte à côte, un évier posé, un placard à porte shaker, des portes de placard beiges, plan de travail carrelé, un mur beige et un sol en travertin.

Réalisation d'une buanderie design en L multi-usage et de taille moyenne avec un évier posé, un placard à porte plane, des portes de placard noires, un plan de travail en stratifié, une crédence multicolore, une crédence en carreau de porcelaine, un mur blanc, un sol en carrelage de céramique, des machines côte à côte, un sol beige et un plan de travail beige.
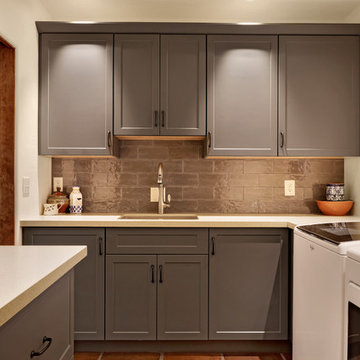
PC: Shane Baker Studios
Idée de décoration pour une buanderie sud-ouest américain en L dédiée et de taille moyenne avec un évier encastré, un placard à porte shaker, des portes de placard grises, un mur blanc, tomettes au sol, des machines côte à côte, un sol marron et un plan de travail blanc.
Idée de décoration pour une buanderie sud-ouest américain en L dédiée et de taille moyenne avec un évier encastré, un placard à porte shaker, des portes de placard grises, un mur blanc, tomettes au sol, des machines côte à côte, un sol marron et un plan de travail blanc.
Idées déco de buanderies en L
8