Idées déco de buanderies en L
Trier par :
Budget
Trier par:Populaires du jour
161 - 180 sur 1 289 photos
1 sur 3

Located in the heart of Sevenoaks, this beautiful family home has recently undergone an extensive refurbishment, of which Burlanes were commissioned for, including a new traditional, country style kitchen and larder, utility room / laundry, and bespoke storage solutions for the family sitting room and children's play room.

Builder: Pete's Construction, Inc.
Photographer: Jeff Garland
Why choose when you don't have to? Today's top architectural styles are reflected in this impressive yet inviting design, which features the best of cottage, Tudor and farmhouse styles. The exterior includes board and batten siding, stone accents and distinctive windows. Indoor/outdoor spaces include a three-season porch with a fireplace and a covered patio perfect for entertaining. Inside, highlights include a roomy first floor, with 1,800 square feet of living space, including a mudroom and laundry, a study and an open plan living, dining and kitchen area. Upstairs, 1400 square feet includes a large master bath and bedroom (with 10-foot ceiling), two other bedrooms and a bunkroom. Downstairs, another 1,300 square feet await, where a walk-out family room connects the interior and exterior and another bedroom welcomes guests.
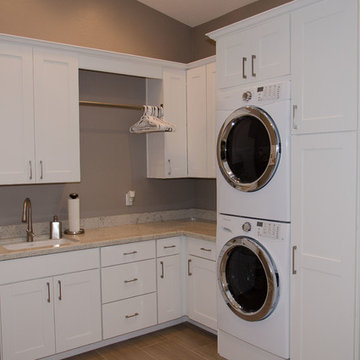
White laundry room took advantage of vertical space with a stacked washer and dryer to make room for plenty of storage, a folding area and sink.
Exemple d'une petite buanderie chic en L dédiée avec un évier encastré, un placard à porte shaker, des portes de placard blanches, un mur gris, des machines superposées, un plan de travail en surface solide et un sol en carrelage de porcelaine.
Exemple d'une petite buanderie chic en L dédiée avec un évier encastré, un placard à porte shaker, des portes de placard blanches, un mur gris, des machines superposées, un plan de travail en surface solide et un sol en carrelage de porcelaine.
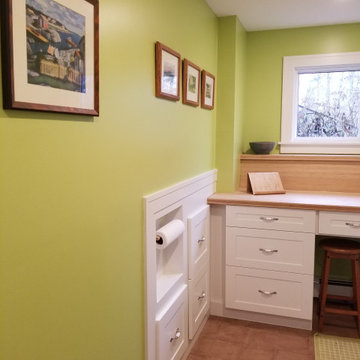
Basement laundry room with custom cabinets and "Terra" tile in the rosso colour line from Marca Corona Ceramiche.
Exemple d'une buanderie chic en L dédiée et de taille moyenne avec un évier utilitaire, des portes de placard blanches, un plan de travail en bois, un mur vert, un sol en carrelage de porcelaine, des machines côte à côte, un sol marron, un plan de travail marron et un placard à porte shaker.
Exemple d'une buanderie chic en L dédiée et de taille moyenne avec un évier utilitaire, des portes de placard blanches, un plan de travail en bois, un mur vert, un sol en carrelage de porcelaine, des machines côte à côte, un sol marron, un plan de travail marron et un placard à porte shaker.
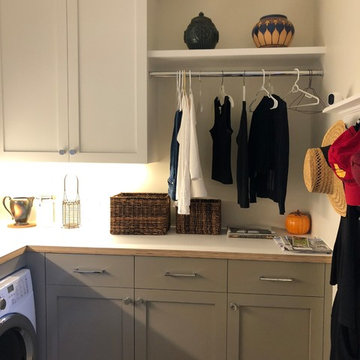
Libby Raab
Cette image montre une petite buanderie traditionnelle en L dédiée avec un placard à porte shaker, des portes de placard beiges, un plan de travail en stratifié, un mur blanc, un sol en carrelage de porcelaine, des machines côte à côte et un sol marron.
Cette image montre une petite buanderie traditionnelle en L dédiée avec un placard à porte shaker, des portes de placard beiges, un plan de travail en stratifié, un mur blanc, un sol en carrelage de porcelaine, des machines côte à côte et un sol marron.
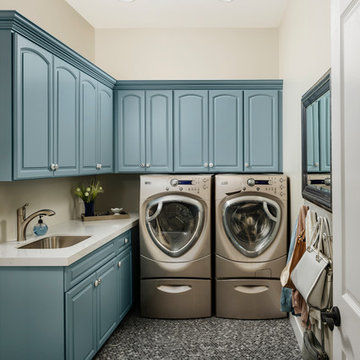
We worked on a complete remodel of this home. We modified the entire floor plan as well as stripped the home down to drywall and wood studs. All finishes are new, including a brand new kitchen that was the previous living room.

Emma Tannenbaum Photography
Cette image montre une grande buanderie traditionnelle en L dédiée avec un placard avec porte à panneau surélevé, des portes de placard grises, un plan de travail en bois, un mur bleu, un sol en carrelage de porcelaine, des machines côte à côte, un évier posé et un plan de travail marron.
Cette image montre une grande buanderie traditionnelle en L dédiée avec un placard avec porte à panneau surélevé, des portes de placard grises, un plan de travail en bois, un mur bleu, un sol en carrelage de porcelaine, des machines côte à côte, un évier posé et un plan de travail marron.
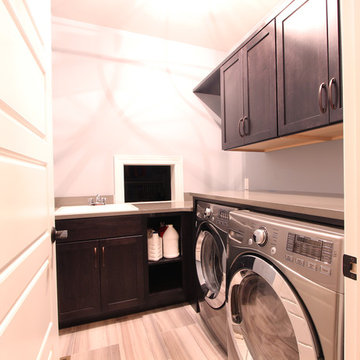
An extra deep utility sink was dropped in to the quartz countertop.
Idée de décoration pour une petite buanderie tradition en L dédiée avec un évier posé, un placard à porte shaker, des portes de placard grises, un plan de travail en quartz modifié, un mur gris, un sol en carrelage de porcelaine, des machines côte à côte et un sol multicolore.
Idée de décoration pour une petite buanderie tradition en L dédiée avec un évier posé, un placard à porte shaker, des portes de placard grises, un plan de travail en quartz modifié, un mur gris, un sol en carrelage de porcelaine, des machines côte à côte et un sol multicolore.
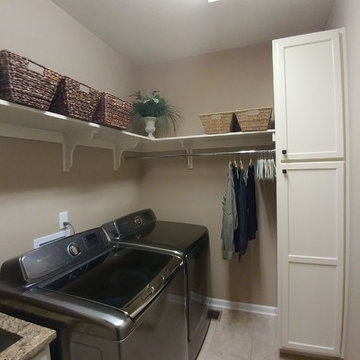
Yogita Chablani
Réalisation d'une petite buanderie tradition en L dédiée avec un évier encastré, un placard à porte shaker, des portes de placard blanches, un plan de travail en granite, un mur beige et des machines côte à côte.
Réalisation d'une petite buanderie tradition en L dédiée avec un évier encastré, un placard à porte shaker, des portes de placard blanches, un plan de travail en granite, un mur beige et des machines côte à côte.

This full house of a family of six called for a room designated just for laundry.
Réalisation d'une petite buanderie vintage en L dédiée avec un placard à porte shaker, des portes de placard blanches, un plan de travail en quartz modifié, une crédence blanche, une crédence en carrelage métro, un mur blanc, un sol en carrelage de porcelaine, des machines superposées, un sol noir et un plan de travail blanc.
Réalisation d'une petite buanderie vintage en L dédiée avec un placard à porte shaker, des portes de placard blanches, un plan de travail en quartz modifié, une crédence blanche, une crédence en carrelage métro, un mur blanc, un sol en carrelage de porcelaine, des machines superposées, un sol noir et un plan de travail blanc.
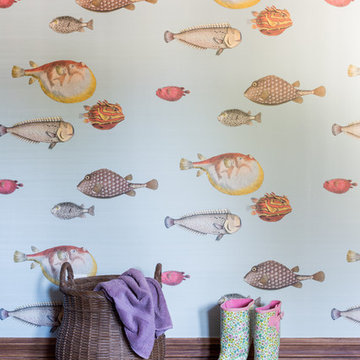
A small, dark outdated laundry room in Hollywood Hills needed a refresh with additional hanging and shelf space. Creative owners not afraid of color. Accent wall wallpaper by Cole and Son. Custom cabinetry painted Amazon Soil by Benjamin Moore. Arctic White Quartz countertop. Walls Whispering Spring by Benjamin Moore. Electrolux Perfect Steam washer dryer with storage drawers. Quartz countertop. Amy Bartlam
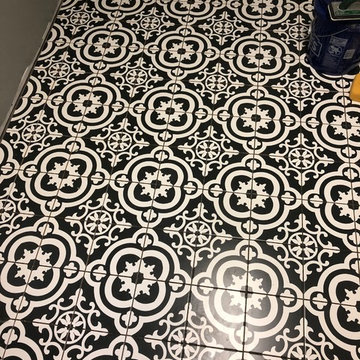
Ceramic tile flooring
Inspiration pour une buanderie rustique en L et bois foncé multi-usage et de taille moyenne avec un évier posé, un placard à porte shaker, un plan de travail en stratifié, un mur gris, un sol en carrelage de céramique, des machines côte à côte et un sol multicolore.
Inspiration pour une buanderie rustique en L et bois foncé multi-usage et de taille moyenne avec un évier posé, un placard à porte shaker, un plan de travail en stratifié, un mur gris, un sol en carrelage de céramique, des machines côte à côte et un sol multicolore.
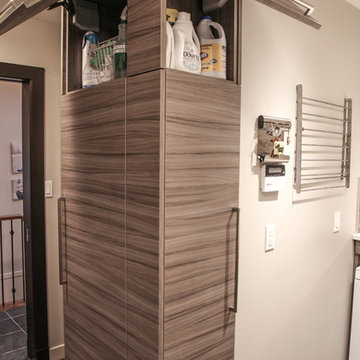
Karen was an existing client of ours who was tired of the crowded and cluttered laundry/mudroom that did not work well for her young family. The washer and dryer were right in the line of traffic when you stepped in her back entry from the garage and there was a lack of a bench for changing shoes/boots.
Planning began… then along came a twist! A new puppy that will grow to become a fair sized dog would become part of the family. Could the design accommodate dog grooming and a daytime “kennel” for when the family is away?
Having two young boys, Karen wanted to have custom features that would make housekeeping easier so custom drawer drying racks and ironing board were included in the design. All slab-style cabinet and drawer fronts are sturdy and easy to clean and the family’s coats and necessities are hidden from view while close at hand.
The selected quartz countertops, slate flooring and honed marble wall tiles will provide a long life for this hard working space. The enameled cast iron sink which fits puppy to full-sized dog (given a boost) was outfitted with a faucet conducive to dog washing, as well as, general clean up. And the piece de resistance is the glass, Dutch pocket door which makes the family dog feel safe yet secure with a view into the rest of the house. Karen and her family enjoy the organized, tidy space and how it works for them.

No one likes it but there's no way around it — every family has laundry. However, having a well designed space like this one can take the drudgery out of washing clothes. Located off the kitchen and next to the back door, this laundry/mud room is part of the family hub. This is a great arrangement for families that need to multi-task — Keeping the front load washer and dryer in a side-by-side configuration allows for a large countertop that is handy for for folding and sorting. Coat hooks behind the back door a great place to hang raincoats or snow pants until dry, keeping the dampness away from the other jackets and coats.
Designer - Gerry Ayala
Photo - Cathy Rabeler

Laundry Room with plenty of countertops for clean everything up.
Idée de décoration pour une petite buanderie champêtre en L dédiée avec un évier encastré, un placard avec porte à panneau encastré, des portes de placard blanches, un plan de travail en quartz modifié, une crédence en carrelage métro, un mur beige, un sol en carrelage de porcelaine, des machines côte à côte, un sol gris et un plan de travail blanc.
Idée de décoration pour une petite buanderie champêtre en L dédiée avec un évier encastré, un placard avec porte à panneau encastré, des portes de placard blanches, un plan de travail en quartz modifié, une crédence en carrelage métro, un mur beige, un sol en carrelage de porcelaine, des machines côte à côte, un sol gris et un plan de travail blanc.
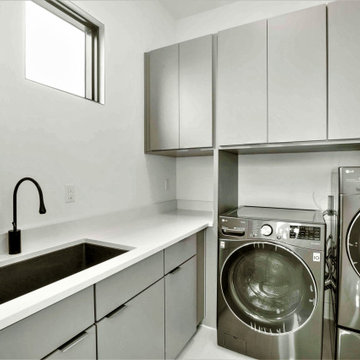
Utility Room
Aménagement d'une buanderie moderne en L dédiée avec un évier posé, un placard à porte plane, des portes de placard grises, un plan de travail en quartz modifié, un mur blanc, un sol en carrelage de porcelaine, des machines côte à côte, un sol blanc et un plan de travail blanc.
Aménagement d'une buanderie moderne en L dédiée avec un évier posé, un placard à porte plane, des portes de placard grises, un plan de travail en quartz modifié, un mur blanc, un sol en carrelage de porcelaine, des machines côte à côte, un sol blanc et un plan de travail blanc.

A first floor bespoke laundry room with tiled flooring and backsplash with a butler sink and mid height washing machine and tumble dryer for easy access. Dirty laundry shoots for darks and colours, with plenty of opening shelving and hanging spaces for freshly ironed clothing. This is a laundry that not only looks beautiful but works!

Flow Photography
Idées déco pour une buanderie campagne en L dédiée et de taille moyenne avec un évier de ferme, un placard à porte plane, des portes de placard blanches, un plan de travail en quartz modifié, un mur beige, un sol en carrelage de porcelaine, des machines côte à côte et un sol gris.
Idées déco pour une buanderie campagne en L dédiée et de taille moyenne avec un évier de ferme, un placard à porte plane, des portes de placard blanches, un plan de travail en quartz modifié, un mur beige, un sol en carrelage de porcelaine, des machines côte à côte et un sol gris.
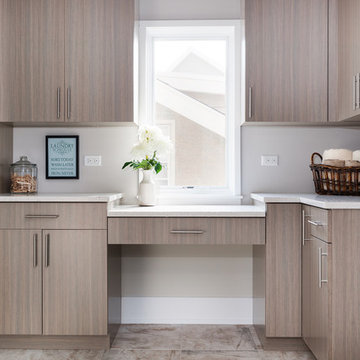
Michael Donovan | Reel Tour Media
Réalisation d'une grande buanderie tradition en L et bois clair dédiée avec un placard à porte plane, un plan de travail en quartz modifié, un mur gris, un sol en carrelage de céramique et des machines côte à côte.
Réalisation d'une grande buanderie tradition en L et bois clair dédiée avec un placard à porte plane, un plan de travail en quartz modifié, un mur gris, un sol en carrelage de céramique et des machines côte à côte.
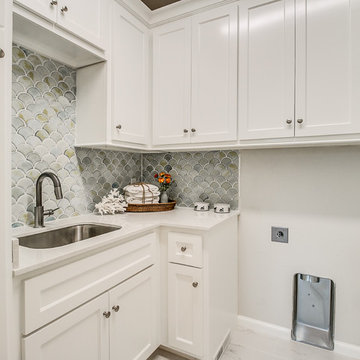
Cette image montre une buanderie traditionnelle en L dédiée et de taille moyenne avec un évier posé, un placard à porte shaker, des portes de placard blanches, un plan de travail en quartz modifié, un mur gris, un sol en carrelage de céramique, des machines côte à côte et un sol blanc.
Idées déco de buanderies en L
9