Idées déco de buanderies en U avec plan de travail en marbre
Trier par :
Budget
Trier par:Populaires du jour
61 - 80 sur 187 photos
1 sur 3

Open shelving in the laundry room provides plenty of room for linens. Photo by Mike Kaskel
Réalisation d'une buanderie champêtre en U dédiée et de taille moyenne avec un placard sans porte, des portes de placard blanches, plan de travail en marbre, un mur blanc, un sol en carrelage de porcelaine, un sol marron et un plan de travail gris.
Réalisation d'une buanderie champêtre en U dédiée et de taille moyenne avec un placard sans porte, des portes de placard blanches, plan de travail en marbre, un mur blanc, un sol en carrelage de porcelaine, un sol marron et un plan de travail gris.
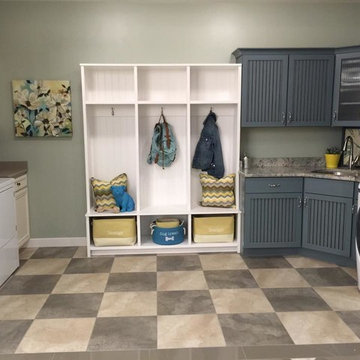
Exemple d'une grande buanderie en U multi-usage avec un évier posé, un placard avec porte à panneau encastré, des portes de placard blanches, plan de travail en marbre, un mur beige, un sol en carrelage de céramique et des machines superposées.
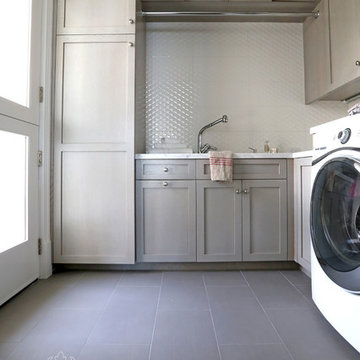
The main laundry longed for a neutral palette and ultra durable finishes. For the floor we kept it sleek and simple selecting a Grey Stream porcelain in 12x24. In order to add in texture to the space we chose a large scale 10x22 white porcelain with a quilted finish. Waterworks linen towels in natural with red accent stripes provide functionally that is aesthetically pleasing.
Cabochon Surfaces & Fixtures

1912 Historic Landmark remodeled to have modern amenities while paying homage to the home's architectural style.
Exemple d'une grande buanderie chic en U dédiée avec un évier encastré, un placard à porte shaker, des portes de placard bleues, plan de travail en marbre, un mur multicolore, un sol en carrelage de porcelaine, des machines côte à côte, un sol multicolore, un plan de travail blanc, un plafond en lambris de bois et du papier peint.
Exemple d'une grande buanderie chic en U dédiée avec un évier encastré, un placard à porte shaker, des portes de placard bleues, plan de travail en marbre, un mur multicolore, un sol en carrelage de porcelaine, des machines côte à côte, un sol multicolore, un plan de travail blanc, un plafond en lambris de bois et du papier peint.
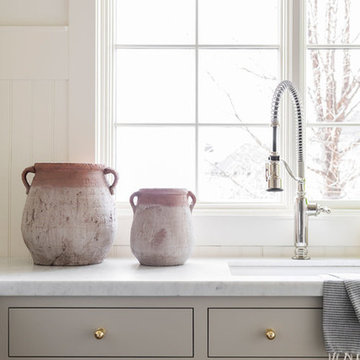
Aménagement d'une grande buanderie bord de mer en U dédiée avec plan de travail en marbre, un mur blanc, des machines côte à côte et un plan de travail multicolore.
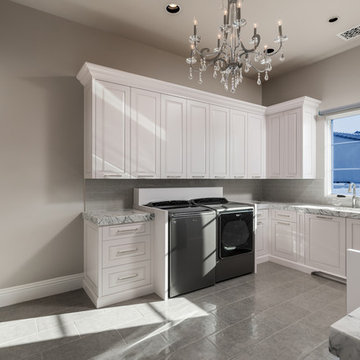
Laundry room with white cabinets and natural stone flooring.
Idée de décoration pour une très grande buanderie méditerranéenne en U multi-usage avec un évier posé, un placard avec porte à panneau encastré, des portes de placard blanches, plan de travail en marbre, un mur gris, un sol en marbre, des machines côte à côte et un sol gris.
Idée de décoration pour une très grande buanderie méditerranéenne en U multi-usage avec un évier posé, un placard avec porte à panneau encastré, des portes de placard blanches, plan de travail en marbre, un mur gris, un sol en marbre, des machines côte à côte et un sol gris.
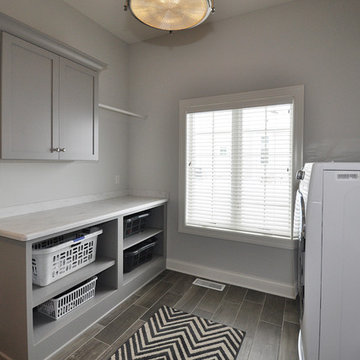
Detour Marketing
Inspiration pour une très grande buanderie bohème en U dédiée avec un évier encastré, un placard avec porte à panneau encastré, des portes de placard grises, plan de travail en marbre, un mur gris, un sol en carrelage de céramique et des machines côte à côte.
Inspiration pour une très grande buanderie bohème en U dédiée avec un évier encastré, un placard avec porte à panneau encastré, des portes de placard grises, plan de travail en marbre, un mur gris, un sol en carrelage de céramique et des machines côte à côte.

We designed this bespoke traditional laundry for a client with a very long wish list!
1) Seperate laundry baskets for whites, darks, colours, bedding, dusters, and delicates/woolens.
2) Seperate baskets for clean washing for each family member.
3) Large washing machine and dryer.
4) Drying area.
5) Lots and LOTS of storage with a place for everything.
6) Everything that isn't pretty kept out of sight.
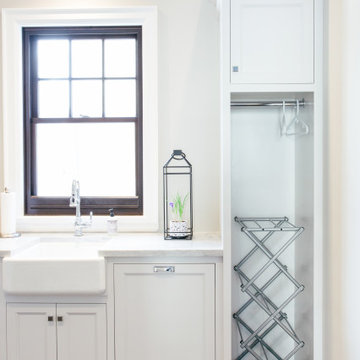
Inspiration pour une grande buanderie traditionnelle en U dédiée avec un évier de ferme, un placard avec porte à panneau encastré, des portes de placard blanches, plan de travail en marbre, un mur beige, un sol en brique, des machines superposées, un sol noir et un plan de travail blanc.
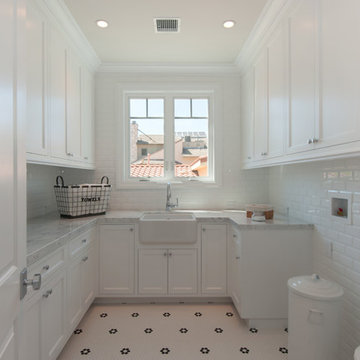
Aménagement d'une buanderie classique en U dédiée et de taille moyenne avec un évier de ferme, un placard à porte shaker, des portes de placard blanches, plan de travail en marbre, un sol en carrelage de céramique et des machines côte à côte.
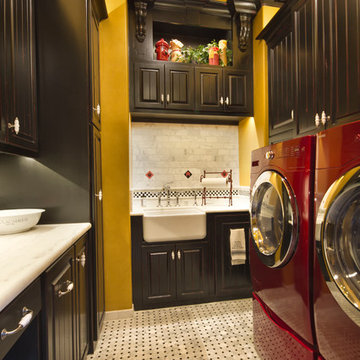
Aménagement d'une buanderie montagne en U et bois foncé dédiée et de taille moyenne avec un évier de ferme, un placard avec porte à panneau surélevé, plan de travail en marbre, un mur jaune, un sol en marbre et des machines côte à côte.
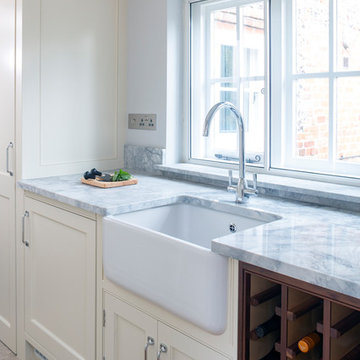
Our client found us online and arranged to visit the studio and after a successful visit they invited us to visit the property to discuss in more detail. The house is a very traditional listed manor house with beautiful original features that were sadly missing in the existing kitchen. The intention was to incorporate these back into the design.
The building work consisted of installing a new, slightly lowered ceiling and installing age appropriate ceiling coving. The existing floor material was removed and replaced with new, extra-large format limestone slabs. With a new power and lighting scheme the room was ready to take to the new handmade, shaker-style kitchen.
As part of the project the existing utility room was turned into a Butler's Pantry with the utility items moved into another part of the house.
With the addition of appliances from Sub-zero, Aga and Miele, and bespoke window seats, this kitchen is now a place that can be enjoyed more and more upon each use
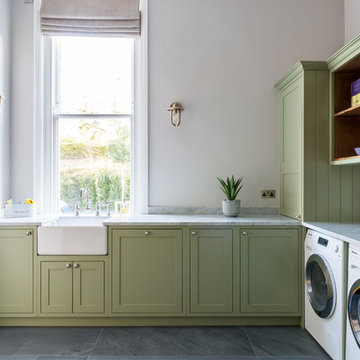
This traditional green utility room was designed to work as a laundry room and boot room. We crafted custom made cupboards and cabinets from oak with several unique storage solutions within.
The cabinets were finished with round silver Armac Martin handles and a polished Carrara stone worktop.
Cabinets painted in Farrow and Ball Lichen.
Photo: Billy Bolton
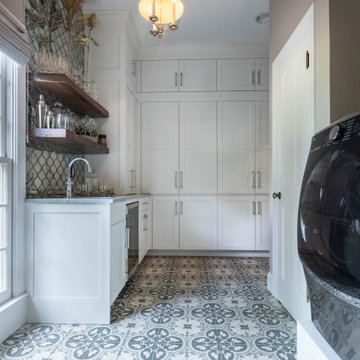
Idée de décoration pour une buanderie tradition en U avec un évier de ferme, un placard à porte shaker, des portes de placard blanches, plan de travail en marbre et un plan de travail gris.
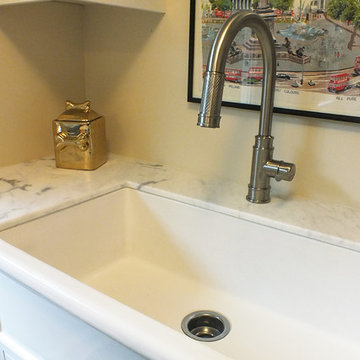
Carrara and Arabescato Marbles and Black Slate Tile
Exemple d'une buanderie chic en U multi-usage et de taille moyenne avec un évier de ferme, plan de travail en marbre, un mur beige, un sol en ardoise, un placard à porte shaker et des portes de placard blanches.
Exemple d'une buanderie chic en U multi-usage et de taille moyenne avec un évier de ferme, plan de travail en marbre, un mur beige, un sol en ardoise, un placard à porte shaker et des portes de placard blanches.
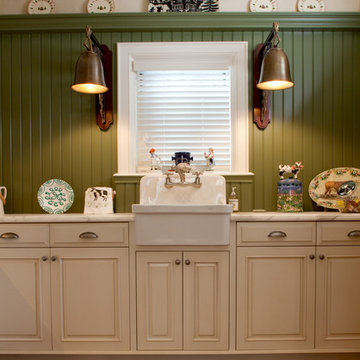
Photos: Mathew Hayes
Aménagement d'une buanderie classique en U multi-usage et de taille moyenne avec un évier de ferme, un placard avec porte à panneau surélevé, des portes de placard blanches, plan de travail en marbre, un mur vert, un sol en bois brun et des machines côte à côte.
Aménagement d'une buanderie classique en U multi-usage et de taille moyenne avec un évier de ferme, un placard avec porte à panneau surélevé, des portes de placard blanches, plan de travail en marbre, un mur vert, un sol en bois brun et des machines côte à côte.
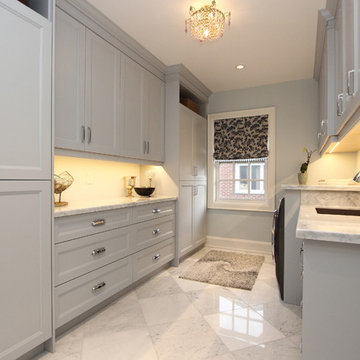
Susan Woodman
Idée de décoration pour une grande buanderie tradition en U multi-usage avec un évier encastré, un placard avec porte à panneau encastré, des portes de placard grises, plan de travail en marbre, un mur gris, un sol en marbre, des machines côte à côte, un sol gris et un plan de travail gris.
Idée de décoration pour une grande buanderie tradition en U multi-usage avec un évier encastré, un placard avec porte à panneau encastré, des portes de placard grises, plan de travail en marbre, un mur gris, un sol en marbre, des machines côte à côte, un sol gris et un plan de travail gris.
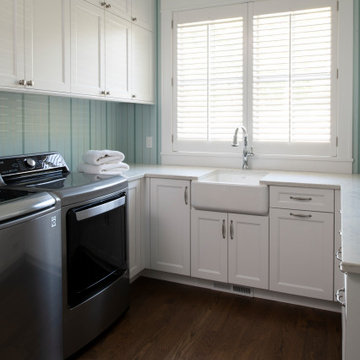
Builder: Michels Homes
Interior Design: Talla Skogmo Interior Design
Cabinetry Design: Megan at Michels Homes
Photography: Scott Amundson Photography
Idées déco pour une buanderie bord de mer en U dédiée et de taille moyenne avec un évier de ferme, un placard avec porte à panneau encastré, des portes de placard blanches, plan de travail en marbre, un mur multicolore, parquet foncé, des machines côte à côte, un sol marron, un plan de travail blanc et du papier peint.
Idées déco pour une buanderie bord de mer en U dédiée et de taille moyenne avec un évier de ferme, un placard avec porte à panneau encastré, des portes de placard blanches, plan de travail en marbre, un mur multicolore, parquet foncé, des machines côte à côte, un sol marron, un plan de travail blanc et du papier peint.

Inspiration pour une buanderie traditionnelle en U dédiée et de taille moyenne avec un évier 1 bac, un placard à porte plane, des portes de placard grises, plan de travail en marbre, une crédence blanche, une crédence en marbre, un mur blanc, parquet clair, des machines côte à côte, un sol marron, un plan de travail jaune et un plafond décaissé.
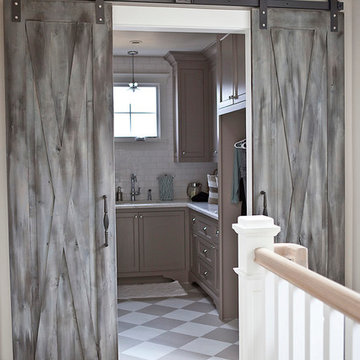
Kristen Vincent Photography
Idée de décoration pour une grande buanderie tradition en U dédiée avec un mur beige, un évier encastré, un placard à porte shaker, plan de travail en marbre, un sol en carrelage de céramique et des portes de placard grises.
Idée de décoration pour une grande buanderie tradition en U dédiée avec un mur beige, un évier encastré, un placard à porte shaker, plan de travail en marbre, un sol en carrelage de céramique et des portes de placard grises.
Idées déco de buanderies en U avec plan de travail en marbre
4