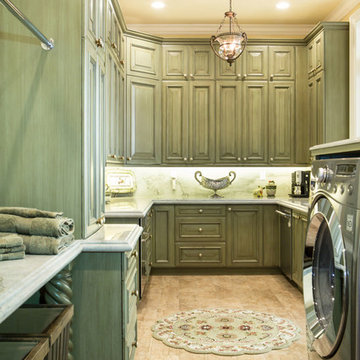Idées déco de buanderies en U avec plan de travail en marbre
Trier par :
Budget
Trier par:Populaires du jour
81 - 100 sur 187 photos
1 sur 3
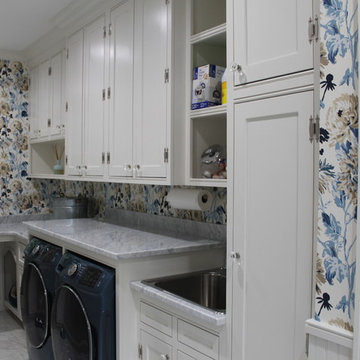
Emma Scalise
Idée de décoration pour une grande buanderie champêtre en U dédiée avec un évier utilitaire, un placard à porte affleurante, des portes de placard blanches, plan de travail en marbre, un mur multicolore, un sol en carrelage de céramique, des machines côte à côte et un sol blanc.
Idée de décoration pour une grande buanderie champêtre en U dédiée avec un évier utilitaire, un placard à porte affleurante, des portes de placard blanches, plan de travail en marbre, un mur multicolore, un sol en carrelage de céramique, des machines côte à côte et un sol blanc.

Nestled in the hills of Monte Sereno, this family home is a large Spanish Style residence. Designed around a central axis, views to the native oaks and landscape are highlighted by a large entry door and 20’ wide by 10’ tall glass doors facing the rear patio. Inside, custom decorative trusses connect the living and kitchen spaces. Modern amenities in the large kitchen like the double island add a contemporary touch to an otherwise traditional home. The home opens up to the back of the property where an extensive covered patio is ideal for entertaining, cooking, and living.
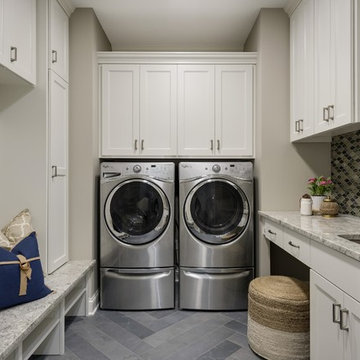
A combination mudroom and laundry room that's actually beautiful. From the herringbone floor tiles, to the glass mosaic backsplash, stony counter top and bench – this hardworking room still looks great.
Photography by Spacecrafting
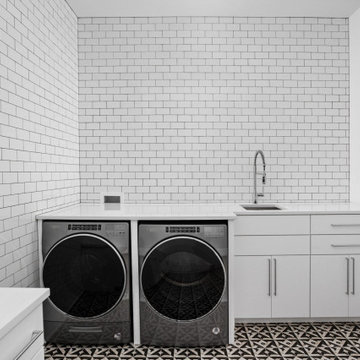
Laundry room with marble countertops, utility sink, wall to ceiling subway tile, patterned floor tile, chrome fixtures, and custom cabinets.
Idée de décoration pour une grande buanderie design en U dédiée avec un évier encastré, un placard à porte plane, des portes de placard blanches, plan de travail en marbre, une crédence blanche, une crédence en céramique, un mur blanc, un sol en carrelage de céramique, des machines côte à côte, un sol multicolore et un plan de travail blanc.
Idée de décoration pour une grande buanderie design en U dédiée avec un évier encastré, un placard à porte plane, des portes de placard blanches, plan de travail en marbre, une crédence blanche, une crédence en céramique, un mur blanc, un sol en carrelage de céramique, des machines côte à côte, un sol multicolore et un plan de travail blanc.
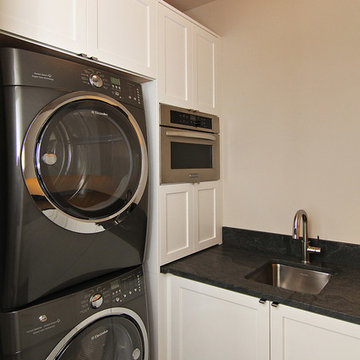
Brandon Rowell Photography
Idées déco pour une petite buanderie classique en U multi-usage avec un évier encastré, un placard à porte shaker, des portes de placard blanches, plan de travail en marbre, un mur blanc, un sol en bois brun et des machines superposées.
Idées déco pour une petite buanderie classique en U multi-usage avec un évier encastré, un placard à porte shaker, des portes de placard blanches, plan de travail en marbre, un mur blanc, un sol en bois brun et des machines superposées.
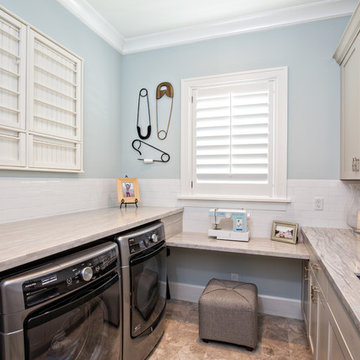
British West Indies Architecture
Architectural Photography - Ron Rosenzweig
Inspiration pour une buanderie marine en U multi-usage et de taille moyenne avec un évier encastré, un placard à porte shaker, des portes de placard grises, plan de travail en marbre, un mur bleu, un sol en marbre et des machines côte à côte.
Inspiration pour une buanderie marine en U multi-usage et de taille moyenne avec un évier encastré, un placard à porte shaker, des portes de placard grises, plan de travail en marbre, un mur bleu, un sol en marbre et des machines côte à côte.
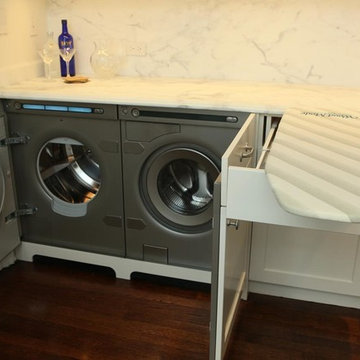
Vicki Lichtenstein kitchen designer
Cette photo montre une grande buanderie chic en U avec un placard avec porte à panneau encastré, des portes de placard blanches, plan de travail en marbre, une crédence blanche et une crédence en dalle de pierre.
Cette photo montre une grande buanderie chic en U avec un placard avec porte à panneau encastré, des portes de placard blanches, plan de travail en marbre, une crédence blanche et une crédence en dalle de pierre.
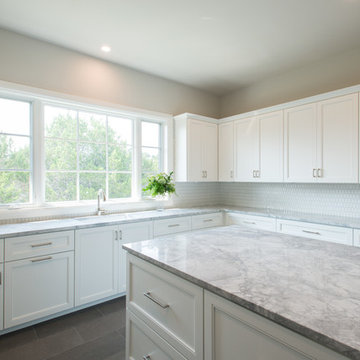
Extra large laundry doubles as space for crafts and catering. The island has space for 3 barstools on the side not shown.
Cette image montre une très grande buanderie traditionnelle en U multi-usage avec un évier encastré, un placard à porte plane, des portes de placard blanches, plan de travail en marbre, un mur gris et des machines côte à côte.
Cette image montre une très grande buanderie traditionnelle en U multi-usage avec un évier encastré, un placard à porte plane, des portes de placard blanches, plan de travail en marbre, un mur gris et des machines côte à côte.
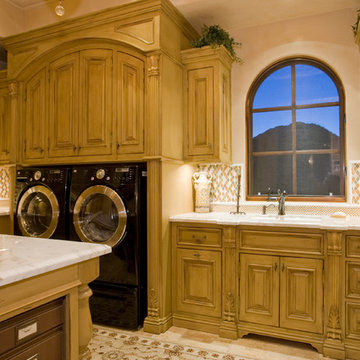
Luxury homes with elegant custom windows designed by Fratantoni Interior Designers.
Follow us on Pinterest, Twitter, Facebook and Instagram for more inspirational photos with window ideas!
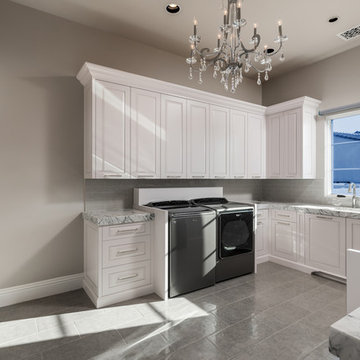
We love the amount of thought put into the laundry room of this estate. With marble countertops, two washers, two dryers, and a crystal chandelier.
Aménagement d'une très grande buanderie méditerranéenne en U multi-usage avec un placard avec porte à panneau encastré, des portes de placard blanches, plan de travail en marbre, un mur beige, un sol en carrelage de céramique, des machines côte à côte et un sol gris.
Aménagement d'une très grande buanderie méditerranéenne en U multi-usage avec un placard avec porte à panneau encastré, des portes de placard blanches, plan de travail en marbre, un mur beige, un sol en carrelage de céramique, des machines côte à côte et un sol gris.
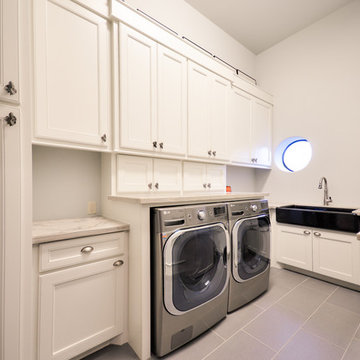
Purser Architectural Custom Home Design
Built by Sprouse House Custom Homes
Photographer: Keven Alvarado
Idées déco pour une grande buanderie contemporaine en U multi-usage avec un évier de ferme, un placard à porte shaker, des portes de placard blanches, plan de travail en marbre, un mur blanc, des machines côte à côte, un sol gris et un plan de travail blanc.
Idées déco pour une grande buanderie contemporaine en U multi-usage avec un évier de ferme, un placard à porte shaker, des portes de placard blanches, plan de travail en marbre, un mur blanc, des machines côte à côte, un sol gris et un plan de travail blanc.
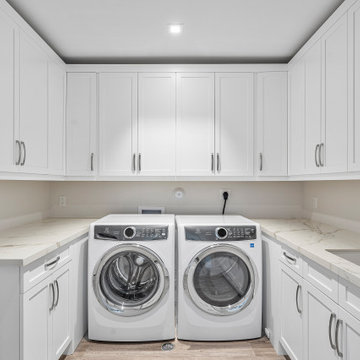
This new construction estate by Hanna Homes is prominently situated on Buccaneer Palm Waterway with a fantastic private deep-water dock, spectacular tropical grounds, and every high-end amenity you desire. The impeccably outfitted 9,500+ square foot home features 6 bedroom suites, each with its own private bathroom. The gourmet kitchen, clubroom, and living room are banked with 12′ windows that stream with sunlight and afford fabulous pool and water views. The formal dining room has a designer chandelier and is serviced by a chic glass temperature-controlled wine room. There’s also a private office area and a handsome club room with a fully-equipped custom bar, media lounge, and game space. The second-floor loft living room has a dedicated snack bar and is the perfect spot for winding down and catching up on your favorite shows.⠀
⠀
The grounds are beautifully designed with tropical and mature landscaping affording great privacy, with unobstructed waterway views. A heated resort-style pool/spa is accented with glass tiles and a beautiful bright deck. A large covered terrace houses a built-in summer kitchen and raised floor with wood tile. The home features 4.5 air-conditioned garages opening to a gated granite paver motor court. This is a remarkable home in Boca Raton’s finest community.⠀
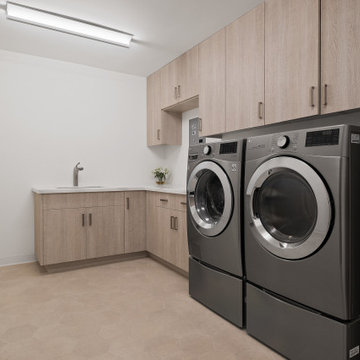
Cette image montre une buanderie minimaliste en U de taille moyenne avec un placard, un évier utilitaire, plan de travail en marbre, un mur blanc, un lave-linge séchant, un sol beige et un plan de travail beige.
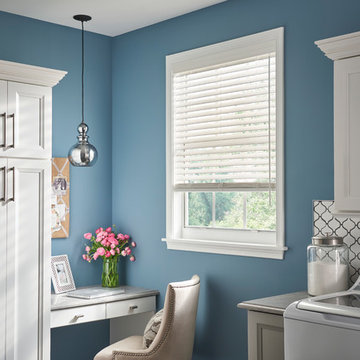
Cette photo montre une grande buanderie tendance en U multi-usage avec un placard avec porte à panneau encastré, des portes de placard blanches, plan de travail en marbre, un mur bleu, des machines côte à côte et un plan de travail gris.
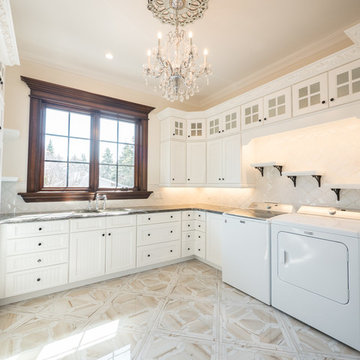
Digital Video Listings Ltd.
Idées déco pour une grande buanderie victorienne en U avec un évier encastré, un placard avec porte à panneau encastré, des portes de placard blanches, plan de travail en marbre, un sol en carrelage de porcelaine, un sol blanc et un plan de travail blanc.
Idées déco pour une grande buanderie victorienne en U avec un évier encastré, un placard avec porte à panneau encastré, des portes de placard blanches, plan de travail en marbre, un sol en carrelage de porcelaine, un sol blanc et un plan de travail blanc.
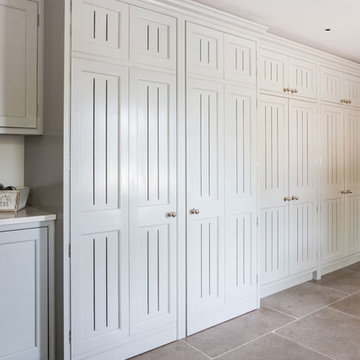
Utility Room
www.johnevansdesign.com
(Photography by Billy Bolton)
Cette image montre une grande buanderie rustique en U dédiée avec un placard à porte shaker, des portes de placard grises, plan de travail en marbre, un mur blanc, un sol en carrelage de porcelaine, des machines dissimulées et un sol gris.
Cette image montre une grande buanderie rustique en U dédiée avec un placard à porte shaker, des portes de placard grises, plan de travail en marbre, un mur blanc, un sol en carrelage de porcelaine, des machines dissimulées et un sol gris.
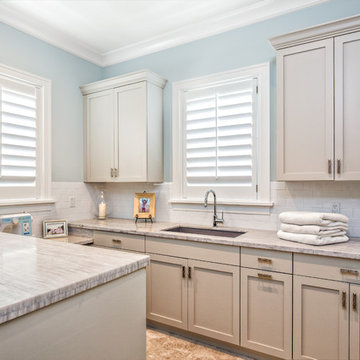
British West Indies Architecture
Architectural Photography - Ron Rosenzweig
Réalisation d'une buanderie marine en U multi-usage et de taille moyenne avec un évier encastré, un placard à porte shaker, des portes de placard grises, plan de travail en marbre, un mur bleu, un sol en marbre et des machines côte à côte.
Réalisation d'une buanderie marine en U multi-usage et de taille moyenne avec un évier encastré, un placard à porte shaker, des portes de placard grises, plan de travail en marbre, un mur bleu, un sol en marbre et des machines côte à côte.
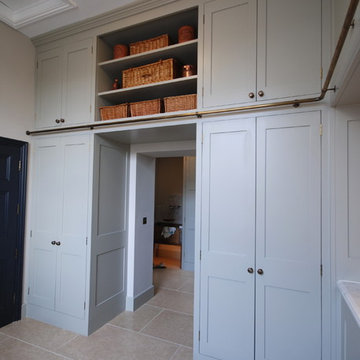
We designed this bespoke traditional laundry for a client with a very long wish list!
1) Seperate laundry baskets for whites, darks, colours, bedding, dusters, and delicates/woolens.
2) Seperate baskets for clean washing for each family member.
3) Large washing machine and dryer.
4) Drying area.
5) Lots and LOTS of storage with a place for everything.
6) Everything that isn't pretty kept out of sight.
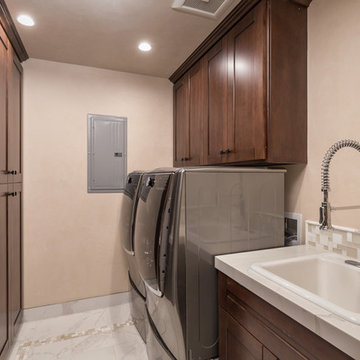
Laundry room featuring custom cabinetry and farmhouse wash sink.
Idée de décoration pour une buanderie minimaliste en U multi-usage et de taille moyenne avec un évier de ferme, un placard à porte shaker, des portes de placard marrons, plan de travail en marbre, un mur beige, un sol en carrelage de céramique, des machines côte à côte et un sol multicolore.
Idée de décoration pour une buanderie minimaliste en U multi-usage et de taille moyenne avec un évier de ferme, un placard à porte shaker, des portes de placard marrons, plan de travail en marbre, un mur beige, un sol en carrelage de céramique, des machines côte à côte et un sol multicolore.
Idées déco de buanderies en U avec plan de travail en marbre
5
