Idées déco de buanderies en U avec un mur beige
Trier par :
Budget
Trier par:Populaires du jour
141 - 160 sur 702 photos
1 sur 3
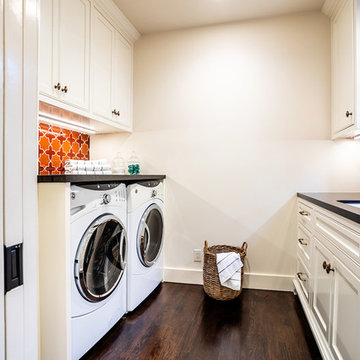
The bright backsplash brings in so much energy to this otherwise simple yet functional Pasadena laundry room.
Project designed by Courtney Thomas Design in La Cañada. Serving Pasadena, Glendale, Monrovia, San Marino, Sierra Madre, South Pasadena, and Altadena.
For more about Courtney Thomas Design, click here: https://www.courtneythomasdesign.com/
To learn more about this project, click here:
https://www.courtneythomasdesign.com/portfolio/hudson-pasadena-house/
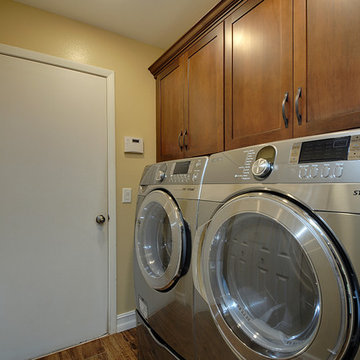
Rickie Agapito
Exemple d'une buanderie exotique en U et bois brun de taille moyenne avec un évier encastré, un placard à porte shaker, un plan de travail en stratifié, un mur beige, un sol en carrelage de porcelaine et des machines côte à côte.
Exemple d'une buanderie exotique en U et bois brun de taille moyenne avec un évier encastré, un placard à porte shaker, un plan de travail en stratifié, un mur beige, un sol en carrelage de porcelaine et des machines côte à côte.
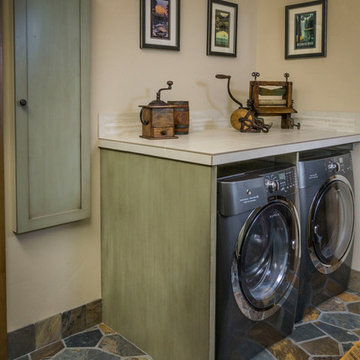
Ross Chandler
Idées déco pour une grande buanderie campagne en U dédiée avec un évier de ferme, un placard à porte shaker, des portes de placards vertess, un plan de travail en quartz modifié, un mur beige, des machines côte à côte, un sol multicolore et un plan de travail beige.
Idées déco pour une grande buanderie campagne en U dédiée avec un évier de ferme, un placard à porte shaker, des portes de placards vertess, un plan de travail en quartz modifié, un mur beige, des machines côte à côte, un sol multicolore et un plan de travail beige.
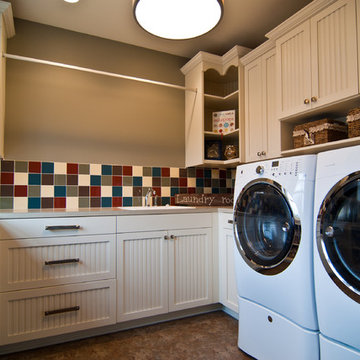
This laundry room by Woodways is a mix of classic and white farmhouse style cabinetry with beaded white doors. Included are built in cubbies for clean storage solutions and an open corner cabinet that allows for full access and removes dead corner space.
Photo credit: http://travisjfahlen.com/
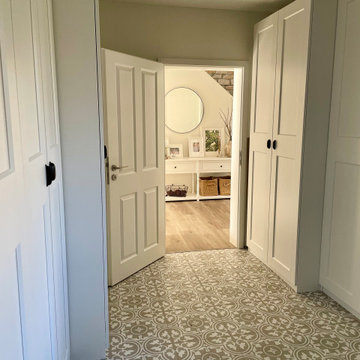
Der große Hauswirtschaftsraum ist mit hohen Schränken ausgestattet, die alle Vorräte und diverse Utensilien beherbergen. In diesem Raum finden sich auch Waschmaschine, Trockner und die Dampfstation zum Aufdämpfen der Kleidung.
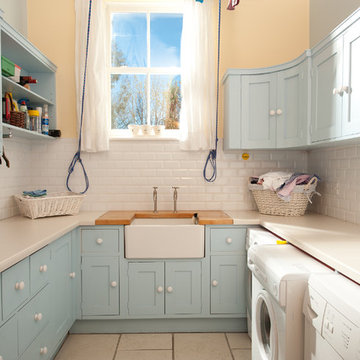
Utility Room
Exemple d'une buanderie chic en U dédiée et de taille moyenne avec un évier de ferme, des portes de placard bleues, un plan de travail en surface solide, un mur beige, des machines côte à côte et un plan de travail beige.
Exemple d'une buanderie chic en U dédiée et de taille moyenne avec un évier de ferme, des portes de placard bleues, un plan de travail en surface solide, un mur beige, des machines côte à côte et un plan de travail beige.

Completely remodeled laundry room with soft colors and loads of cabinets. Southwind Authentic Plank flooring in Frontier. Full overlay cabinets painted Simply White include waste basket roll-out, wrapping paper rolls, and fold-down drying rack.
General Contracting by Martin Bros. Contracting, Inc.; Cabinetry by Hoosier House Furnishing, LLC; Photography by Marie Martin Kinney.
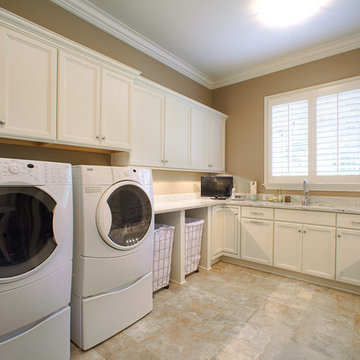
Cette photo montre une grande buanderie chic en U dédiée avec un évier encastré, un placard à porte shaker, des portes de placard blanches, un plan de travail en quartz, un mur beige, un sol en carrelage de céramique, des machines côte à côte et un sol beige.
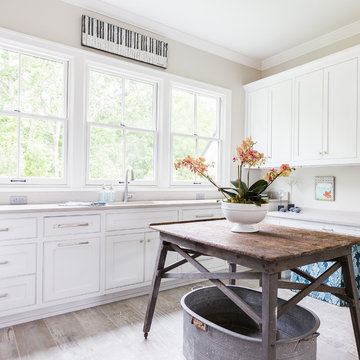
Room Details:
Design by Castle Homes
•The thrill of aged boards, for contemporary interiors, Italgraniti GroupScrapwood porcelain tile floors
•Countertops are a beautiful soft fusion of light gray and white features in Caeserstone Classico Clamshell™
•Rustic wood worktable and vintage wash tub from area antique store•Built-in mud room bench with chevron wood planking by Hammer Design Inc.
Photo: Alyssa Rosenheck
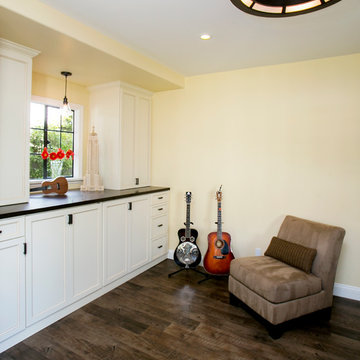
Appliances hidden behind beautiful cabinetry with large counters above for folding, disguise the room's original purpose. Secret chutes from the boy's room, makes sure laundry makes it way to the washer/dryer with very little urging.
Photography: Ramona d'Viola
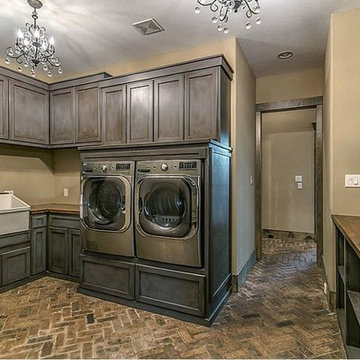
Cette image montre une grande buanderie chalet en U dédiée avec un évier de ferme, un placard avec porte à panneau encastré, des portes de placard grises, un plan de travail en bois, un mur beige, un sol en brique et des machines côte à côte.
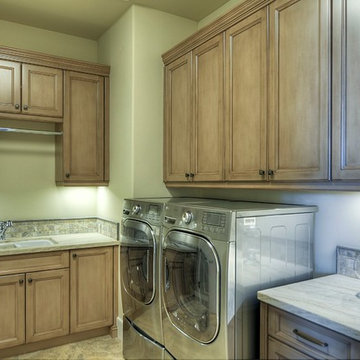
Semi-custom home built by Cullum Homes in the luxurious Paradise Reserve community.
The Village at Paradise Reserve offers an unprecedented lifestyle for those who appreciate the beauty of nature blended perfectly with extraordinary luxury and an intimate community.
The Village combines a true mountain preserve lifestyle with a rich streetscape, authentic detailing and breathtaking views and walkways. Gated for privacy and security, it is truly a special place to live.
Photo credit: Maggie Barry
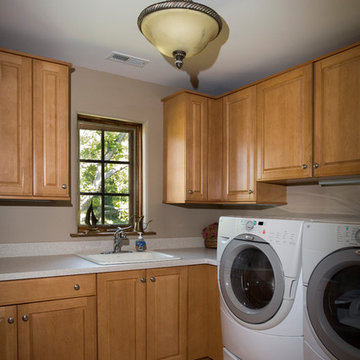
Photography by Linda Oyama Bryan. http://pickellbuilders.com. Laundry Room with Maple Cabinets and Solid Surface Countertops.
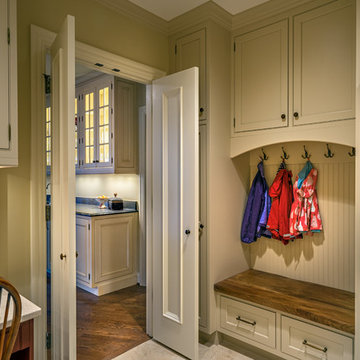
Designer: Terri Sears
Photography: Steven Long
Inspiration pour une grande buanderie traditionnelle en U dédiée avec un évier encastré, un placard avec porte à panneau encastré, des portes de placard blanches, un plan de travail en quartz modifié, un mur beige, un sol en carrelage de porcelaine, des machines côte à côte, un sol marron et un plan de travail blanc.
Inspiration pour une grande buanderie traditionnelle en U dédiée avec un évier encastré, un placard avec porte à panneau encastré, des portes de placard blanches, un plan de travail en quartz modifié, un mur beige, un sol en carrelage de porcelaine, des machines côte à côte, un sol marron et un plan de travail blanc.
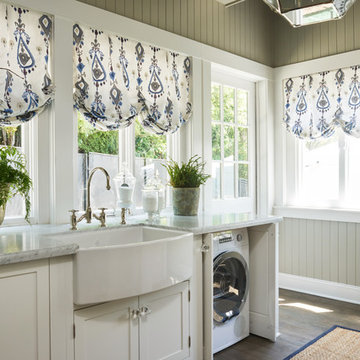
Peter Valli
Réalisation d'une buanderie tradition en U dédiée avec un évier de ferme, un placard à porte shaker, des portes de placard blanches, un plan de travail en granite, un mur beige, un sol en bois brun et des machines dissimulées.
Réalisation d'une buanderie tradition en U dédiée avec un évier de ferme, un placard à porte shaker, des portes de placard blanches, un plan de travail en granite, un mur beige, un sol en bois brun et des machines dissimulées.
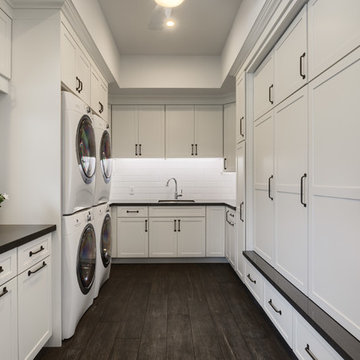
Cette photo montre une buanderie chic en U multi-usage avec un évier encastré, un placard à porte shaker, des portes de placard blanches, un mur beige et des machines superposées.
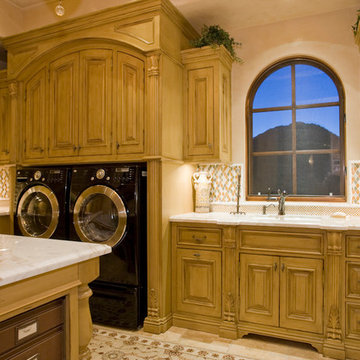
We love this stunning laundry room with its gorgeous backsplash tile, marble countertops, and custom cabinetry.
Aménagement d'une très grande buanderie méditerranéenne en U et bois brun dédiée avec un évier posé, un placard avec porte à panneau surélevé, un plan de travail en granite, un mur beige, un sol en travertin et des machines côte à côte.
Aménagement d'une très grande buanderie méditerranéenne en U et bois brun dédiée avec un évier posé, un placard avec porte à panneau surélevé, un plan de travail en granite, un mur beige, un sol en travertin et des machines côte à côte.
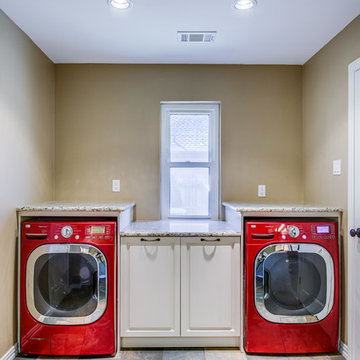
Inspiration pour une buanderie traditionnelle en U multi-usage et de taille moyenne avec un évier 1 bac, un placard avec porte à panneau surélevé, des portes de placard blanches, un plan de travail en granite, un mur beige, un sol en carrelage de porcelaine et des machines côte à côte.
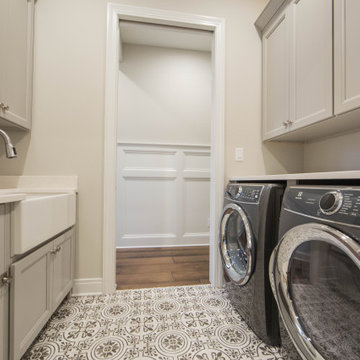
The large laundry room is full of amenities. A farmhouse sink, folding counter and built-in pet crate all customized to the clients lifestyle and needs.
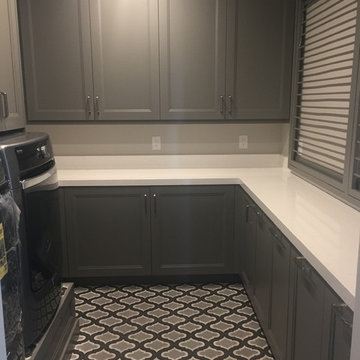
Exemple d'une buanderie chic en U dédiée avec un placard avec porte à panneau encastré, des portes de placard grises, un mur beige, sol en béton ciré et des machines côte à côte.
Idées déco de buanderies en U avec un mur beige
8