Idées déco de buanderies en U avec un placard à porte shaker
Trier par :
Budget
Trier par:Populaires du jour
41 - 60 sur 1 312 photos
1 sur 3

Craft Room
Aménagement d'une buanderie moderne en U multi-usage avec un évier encastré, un placard à porte shaker, des portes de placards vertess, un plan de travail en granite, un mur beige, un sol en carrelage de porcelaine, des machines côte à côte, un sol marron et un plan de travail multicolore.
Aménagement d'une buanderie moderne en U multi-usage avec un évier encastré, un placard à porte shaker, des portes de placards vertess, un plan de travail en granite, un mur beige, un sol en carrelage de porcelaine, des machines côte à côte, un sol marron et un plan de travail multicolore.
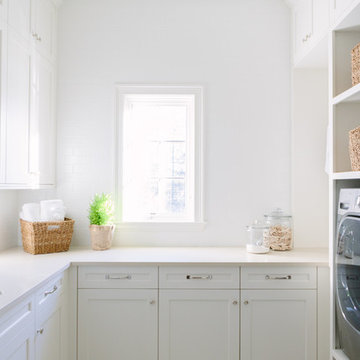
Photo By:
Aimée Mazzenga
Réalisation d'une buanderie tradition en U dédiée avec un évier encastré, des portes de placard blanches, un plan de travail en surface solide, un mur blanc, des machines côte à côte, un plan de travail beige et un placard à porte shaker.
Réalisation d'une buanderie tradition en U dédiée avec un évier encastré, des portes de placard blanches, un plan de travail en surface solide, un mur blanc, des machines côte à côte, un plan de travail beige et un placard à porte shaker.

We designed this bespoke traditional laundry for a client with a very long wish list!
1) Seperate laundry baskets for whites, darks, colours, bedding, dusters, and delicates/woolens.
2) Seperate baskets for clean washing for each family member.
3) Large washing machine and dryer.
4) Drying area.
5) Lots and LOTS of storage with a place for everything.
6) Everything that isn't pretty kept out of sight.

Samantha Goh Photography
Idées déco pour une buanderie bord de mer en U dédiée et de taille moyenne avec un évier encastré, un placard à porte shaker, des portes de placard grises, un plan de travail en quartz modifié, un mur gris, un sol en carrelage de céramique, des machines superposées, un sol multicolore et un plan de travail blanc.
Idées déco pour une buanderie bord de mer en U dédiée et de taille moyenne avec un évier encastré, un placard à porte shaker, des portes de placard grises, un plan de travail en quartz modifié, un mur gris, un sol en carrelage de céramique, des machines superposées, un sol multicolore et un plan de travail blanc.
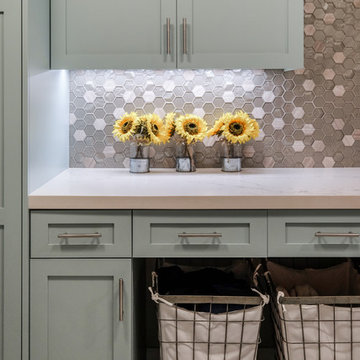
Original 1953 mid century custom home was renovated with minimal wall removals in order to maintain the original charm of this home. Several features and finishes were kept or restored from the original finish of the house. The new products and finishes were chosen to emphasize the original custom decor and architecture. Design, Build, and most of all, Enjoy!
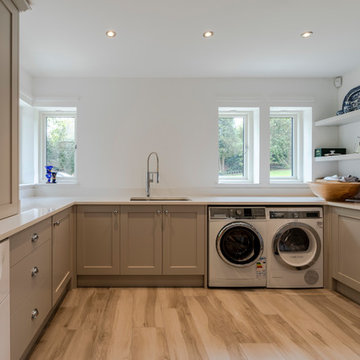
John Gauld
Aménagement d'une buanderie classique en U avec un évier encastré, un placard à porte shaker, des portes de placard beiges, un mur blanc, parquet clair, des machines côte à côte, un sol beige et un plan de travail blanc.
Aménagement d'une buanderie classique en U avec un évier encastré, un placard à porte shaker, des portes de placard beiges, un mur blanc, parquet clair, des machines côte à côte, un sol beige et un plan de travail blanc.
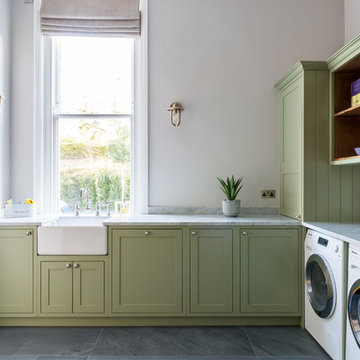
This traditional green utility room was designed to work as a laundry room and boot room. We crafted custom made cupboards and cabinets from oak with several unique storage solutions within.
The cabinets were finished with round silver Armac Martin handles and a polished Carrara stone worktop.
Cabinets painted in Farrow and Ball Lichen.
Photo: Billy Bolton
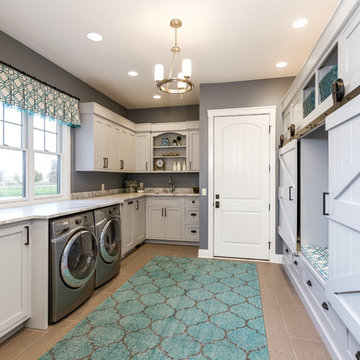
Idée de décoration pour une buanderie tradition en U multi-usage avec un placard à porte shaker, des portes de placard blanches, un mur gris et des machines côte à côte.

This spacious laundry room is conveniently tucked away behind the kitchen. Location and layout were specifically designed to provide high function and access while "hiding" the laundry room so you almost don't even know it's there. Design solutions focused on capturing the use of natural light in the room and capitalizing on the great view to the garden.
Slate tiles run through this area and the mud room adjacent so that the dogs can have a space to shake off just inside the door from the dog run. The white cabinetry is understated full overlay with a recessed panel while the interior doors have a rich big bolection molding creating a quality feel with an understated beach vibe.
One of my favorite details here is the window surround and the integration into the cabinetry and tile backsplash. We used 1x4 trim around the window , but accented it with a Cambria backsplash. The crown from the cabinetry finishes off the top of the 1x trim to the inside corner of the wall and provides a termination point for the backsplash tile on both sides of the window.
Beautifully appointed custom home near Venice Beach, FL. Designed with the south Florida cottage style that is prevalent in Naples. Every part of this home is detailed to show off the work of the craftsmen that created it.

Whether it’s used as a laundry, cloakroom, stashing sports gear or for extra storage space a utility and boot room will help keep your kitchen clutter-free and ensure everything in your busy household is streamlined and organised!
Our head designer worked very closely with the clients on this project to create a utility and boot room that worked for all the family needs and made sure there was a place for everything. Masses of smart storage!
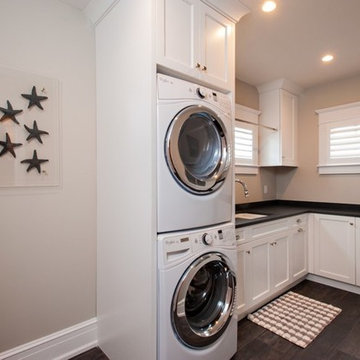
Exemple d'une buanderie bord de mer en U dédiée et de taille moyenne avec un évier encastré, un placard à porte shaker, des portes de placard blanches, un plan de travail en surface solide, un mur beige, parquet foncé et des machines superposées.
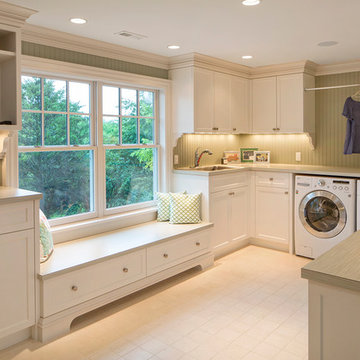
Réalisation d'une buanderie tradition en U avec un placard à porte shaker, des portes de placard blanches, un mur vert, des machines côte à côte et un plan de travail beige.

Idées déco pour une grande buanderie campagne en U dédiée avec un évier de ferme, un placard à porte shaker, des portes de placard blanches, plan de travail en marbre, une crédence blanche, une crédence en bois, un mur blanc, parquet clair, des machines côte à côte, un plan de travail blanc, un plafond voûté et du lambris de bois.

Cette image montre une buanderie rustique en U multi-usage et de taille moyenne avec un évier posé, un placard à porte shaker, des portes de placard bleues, un plan de travail en stratifié, un mur blanc, un sol en carrelage de céramique, des machines côte à côte, un sol blanc et un plan de travail blanc.

Bright White Laundry Room With Gorgeous Rolling Ladder
Exemple d'une buanderie nature en U de taille moyenne avec un placard, un évier de ferme, un placard à porte shaker, des portes de placard blanches, un plan de travail en quartz modifié, une crédence multicolore, une crédence en céramique, un mur blanc, un sol en carrelage de porcelaine, des machines côte à côte, un sol gris et un plan de travail gris.
Exemple d'une buanderie nature en U de taille moyenne avec un placard, un évier de ferme, un placard à porte shaker, des portes de placard blanches, un plan de travail en quartz modifié, une crédence multicolore, une crédence en céramique, un mur blanc, un sol en carrelage de porcelaine, des machines côte à côte, un sol gris et un plan de travail gris.

Cette image montre une grande buanderie rustique en U dédiée avec un évier de ferme, un placard à porte shaker, des portes de placard blanches, un plan de travail en quartz, un mur blanc, parquet clair, des machines côte à côte, un sol beige et un plan de travail blanc.

Cette photo montre une buanderie chic en U multi-usage et de taille moyenne avec un évier utilitaire, un placard à porte shaker, des portes de placard blanches, un plan de travail en quartz, un mur blanc, un sol en carrelage de céramique, des machines côte à côte, un sol noir et un plan de travail blanc.

High Res Media
Cette photo montre une grande buanderie chic en U dédiée avec un placard à porte shaker, des portes de placards vertess, un plan de travail en quartz modifié, parquet clair, des machines superposées, un sol beige, un évier posé et un mur multicolore.
Cette photo montre une grande buanderie chic en U dédiée avec un placard à porte shaker, des portes de placards vertess, un plan de travail en quartz modifié, parquet clair, des machines superposées, un sol beige, un évier posé et un mur multicolore.

Cette photo montre une grande buanderie nature en U dédiée avec un évier encastré, un placard à porte shaker, des portes de placard grises, un mur gris, un sol en carrelage de porcelaine et des machines côte à côte.

Idée de décoration pour une grande buanderie craftsman en U multi-usage avec un évier encastré, un placard à porte shaker, des portes de placard blanches, un plan de travail en granite, un mur beige et des machines côte à côte.
Idées déco de buanderies en U avec un placard à porte shaker
3