Idées déco de buanderies en U avec un placard à porte shaker
Trier par :
Budget
Trier par:Populaires du jour
121 - 140 sur 1 304 photos
1 sur 3

Réalisation d'une buanderie tradition en U multi-usage et de taille moyenne avec un évier utilitaire, un placard à porte shaker, des portes de placard blanches, un plan de travail en quartz, un mur blanc, un sol en carrelage de céramique, des machines côte à côte, un sol noir et un plan de travail blanc.
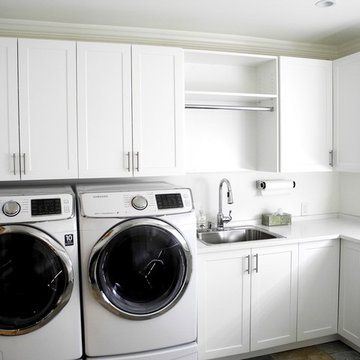
Inspiration pour une buanderie design en U de taille moyenne avec un évier posé, un placard à porte shaker, des portes de placard blanches, un mur blanc, des machines côte à côte et un plan de travail blanc.

This beautiful showcase home offers a blend of crisp, uncomplicated modern lines and a touch of farmhouse architectural details. The 5,100 square feet single level home with 5 bedrooms, 3 ½ baths with a large vaulted bonus room over the garage is delightfully welcoming.
For more photos of this project visit our website: https://wendyobrienid.com.
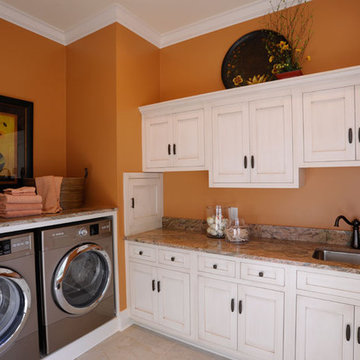
Cette image montre une buanderie traditionnelle en U multi-usage avec un évier encastré, un placard à porte shaker, des portes de placard blanches, un mur orange, des machines côte à côte et un plan de travail multicolore.
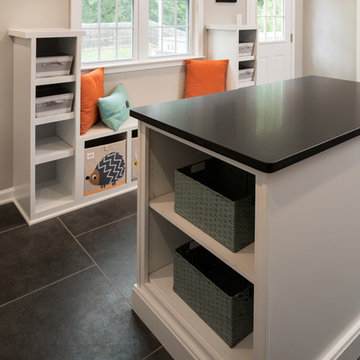
© Deborah Scannell Photography
____________________
Winner of the 2017 NARI Greater of Greater Charlotte Contractor of the Year Award for best residential addition under $100,000
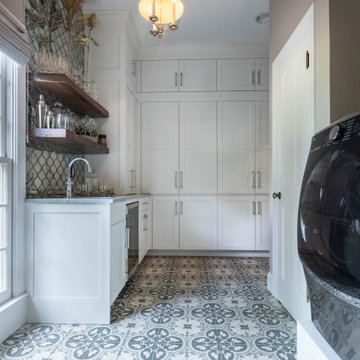
Idée de décoration pour une buanderie tradition en U avec un évier de ferme, un placard à porte shaker, des portes de placard blanches, plan de travail en marbre et un plan de travail gris.
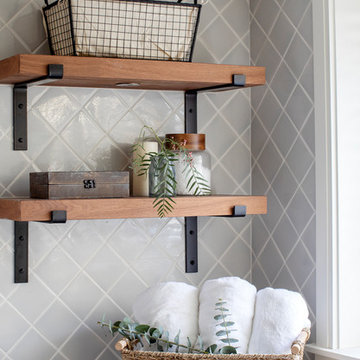
The true farmhouse kitchen. Mixing bold traditional colours, natural elements, shiplap and wooden beamed ceiling details, all make for the perfectly crafted farmhouse. Layering in a traditional farm house sink, and an industrial inspired metal hood fan adds charm and a curated feel to this traditional space. No compromise spared with storage, function or innovation.

Inspired by the majesty of the Northern Lights and this family's everlasting love for Disney, this home plays host to enlighteningly open vistas and playful activity. Like its namesake, the beloved Sleeping Beauty, this home embodies family, fantasy and adventure in their truest form. Visions are seldom what they seem, but this home did begin 'Once Upon a Dream'. Welcome, to The Aurora.
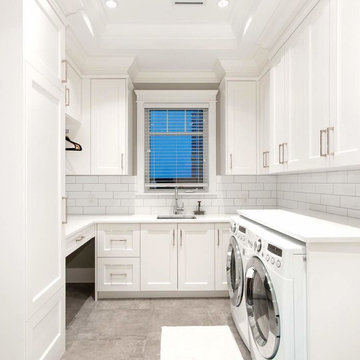
Go to www.GAMBRICK.com or call 732.892.1386 for additional information.
Idée de décoration pour une buanderie marine en U dédiée et de taille moyenne avec un évier encastré, un placard à porte shaker, des portes de placard blanches, un plan de travail en granite, un mur blanc, un sol en carrelage de porcelaine, des machines côte à côte, un sol gris et un plan de travail blanc.
Idée de décoration pour une buanderie marine en U dédiée et de taille moyenne avec un évier encastré, un placard à porte shaker, des portes de placard blanches, un plan de travail en granite, un mur blanc, un sol en carrelage de porcelaine, des machines côte à côte, un sol gris et un plan de travail blanc.
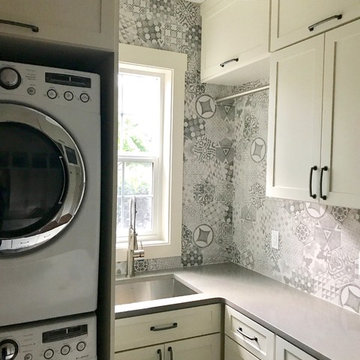
For this project, we expanded what was a very small laundry room out on to the existing porch to make it 2.5x in size. The resulting laundry/ mudroom has an industrial/farmhouse feel. We used white cabinets, concrete color grey quartz, a rustic italian tile in heringbone pattern on the floor and hexagon graphic backsplash tile for a little more personality. We added a wall of cubbies for the family and added a live edge wood bench to warm things up. We love both the function and beauty of this room for the family.

Laundry room featuring tumbled porcelain tile in an off-set pattern, custom inset cabinetry, stackable washer & dryer, white farmhouse sink, leathered black countertops and brass fixtures

Whether it’s used as a laundry, cloakroom, stashing sports gear or for extra storage space a utility and boot room will help keep your kitchen clutter-free and ensure everything in your busy household is streamlined and organised!
Our head designer worked very closely with the clients on this project to create a utility and boot room that worked for all the family needs and made sure there was a place for everything. Masses of smart storage!

Cette image montre une grande buanderie traditionnelle en U dédiée avec un évier encastré, un placard à porte shaker, des portes de placard bleues, un plan de travail en bois, une crédence bleue, une crédence en lambris de bois, un mur blanc, parquet foncé, des machines côte à côte, un sol marron, un plan de travail marron et du papier peint.
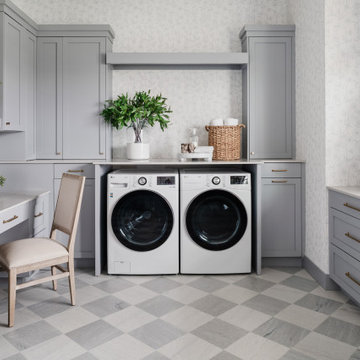
Idée de décoration pour une buanderie tradition en U avec un placard à porte shaker, des portes de placard grises, un mur blanc, un sol gris, un plan de travail blanc et du papier peint.
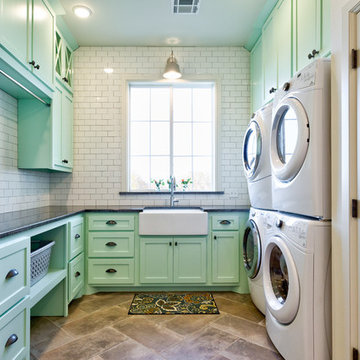
Idée de décoration pour une buanderie champêtre en U dédiée avec un évier de ferme, un placard à porte shaker, des portes de placards vertess, des machines superposées, un sol marron et plan de travail noir.
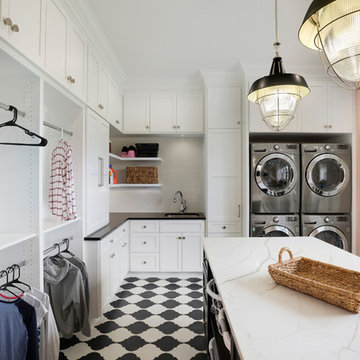
Exemple d'une buanderie chic en U multi-usage avec un évier encastré, un placard à porte shaker, des portes de placard blanches, un mur rose, des machines superposées et un plan de travail blanc.

When the former laundry walls were demo'ed and that space was incorporated into the kitchen another solution for laundry and storage had to be designed. This is the result, a stackable washer/dryer with an open pantry with chrome roll-out trays. All behind attractive bi-fold doors in the corner of the kitchen.
Jake Dean Photography

Cabinetry: Showplace EVO
Style: Pendleton w/ Five Piece Drawers
Finish: Paint Grade – Dorian Gray/Walnut - Natural
Countertop: (Customer’s Own) White w/ Gray Vein Quartz
Plumbing: (Customer’s Own)
Hardware: Richelieu – Champagne Bronze Bar Pulls
Backsplash: (Customer’s Own) Full-height Quartz
Floor: (Customer’s Own)
Designer: Devon Moore
Contractor: Carson’s Installations – Paul Carson
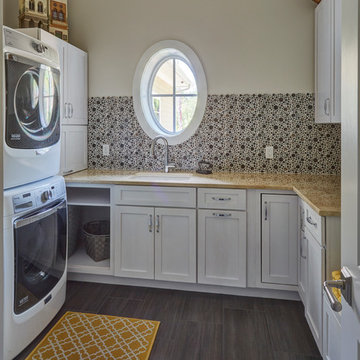
Mike Kaskel
Exemple d'une buanderie chic en U dédiée et de taille moyenne avec un évier encastré, un placard à porte shaker, des portes de placard blanches, un plan de travail en quartz modifié, un mur blanc, un sol en carrelage de porcelaine, des machines superposées et un sol marron.
Exemple d'une buanderie chic en U dédiée et de taille moyenne avec un évier encastré, un placard à porte shaker, des portes de placard blanches, un plan de travail en quartz modifié, un mur blanc, un sol en carrelage de porcelaine, des machines superposées et un sol marron.

Aménagement d'une grande buanderie classique en U multi-usage avec un évier de ferme, un placard à porte shaker, des portes de placards vertess, un plan de travail en quartz modifié, un mur blanc, un sol en carrelage de porcelaine, des machines superposées, un sol blanc, un plan de travail blanc et un plafond voûté.
Idées déco de buanderies en U avec un placard à porte shaker
7