Idées déco de buanderies en U avec un sol en bois brun
Trier par :
Budget
Trier par:Populaires du jour
21 - 40 sur 240 photos
1 sur 3

Contemporary laundry and utility room in Cashmere with Wenge effect worktops. Elevated Miele washing machine and tumble dryer with pull-out shelf below for easy changeover of loads.

Cette image montre une très grande buanderie traditionnelle en U dédiée avec un évier encastré, un placard à porte shaker, des portes de placard marrons, un plan de travail en quartz modifié, une crédence blanche, une crédence en céramique, un mur blanc, un sol en bois brun, des machines côte à côte, un sol marron et un plan de travail beige.

We just completed this magnificent kitchen with a complete home remodel in Classic and graceful kitchen that fully embraces the rooms incredible views. A palette of white and soft greys with glimmers of antique pewter establishes a classic mood balanced
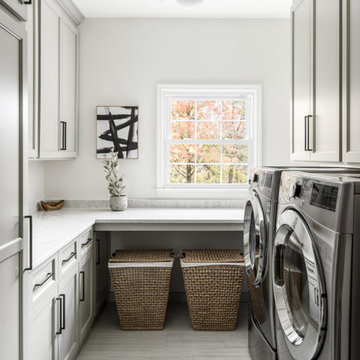
Laundry Room --
Architecture: Noble Johnson Architects
Interior Design: Noble Johnson Architects
Builder: Crane Builders
Photography: Garett + Carrie Buell of Studiobuell/ studiobuell.com
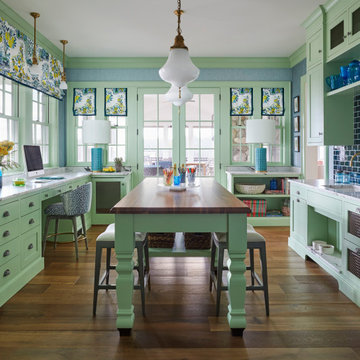
Cette image montre une buanderie traditionnelle en U multi-usage avec un évier encastré, des portes de placards vertess, un mur bleu, un sol en bois brun et un plan de travail blanc.

Chad Mellon Photographer
Idées déco pour une petite buanderie bord de mer en U dédiée avec un évier encastré, un placard à porte shaker, des portes de placard blanches, un sol en bois brun, des machines côte à côte, un sol marron et un mur blanc.
Idées déco pour une petite buanderie bord de mer en U dédiée avec un évier encastré, un placard à porte shaker, des portes de placard blanches, un sol en bois brun, des machines côte à côte, un sol marron et un mur blanc.
![Chloe Project [6400]](https://st.hzcdn.com/fimgs/pictures/laundry-rooms/chloe-project-6400-reinbold-inc-img~8cd1262e098f4a50_3695-1-9c851c9-w360-h360-b0-p0.jpg)
Jim McClune
Aménagement d'une buanderie classique en U dédiée et de taille moyenne avec un évier 1 bac, un placard avec porte à panneau surélevé, des portes de placard blanches, plan de travail en marbre, un mur gris, un sol en bois brun, des machines côte à côte et un sol marron.
Aménagement d'une buanderie classique en U dédiée et de taille moyenne avec un évier 1 bac, un placard avec porte à panneau surélevé, des portes de placard blanches, plan de travail en marbre, un mur gris, un sol en bois brun, des machines côte à côte et un sol marron.
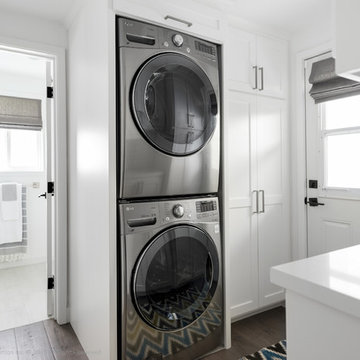
DESIGN BUILD REMODEL | Laundry Room and Guest Bath Remodel | FOUR POINT DESIGN BUILD INC.
This completely transformed 3500+ sf family dream home sits atop the gorgeous hills of Calabasas, CA and celebrates the strategic and eclectic merging of contemporary and mid-century modern styles with the earthy touches of a world traveler! Home to an active family, including three dogs, a cat, two kids, and a constant stream of friends and family, when considering the LAUNDRY ROOM AND GUEST BATH, our focus was on high function, durability, and organization!
AS SEEN IN Better Homes and Gardens BEFORE & AFTER | 10 page feature and COVER | Spring 2016
Photography by Riley Jamison
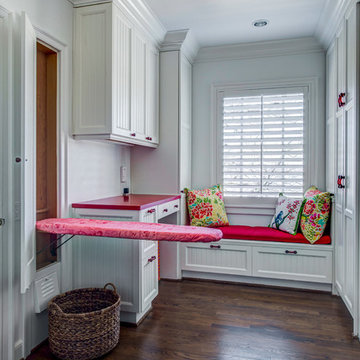
Cabinetry: Elmwood Full Access cabinetry, Chamberlain Rail Providence door style, with a Dove White Matte paint.
Countertops: 3cm Red Shimmer from Caesarstone
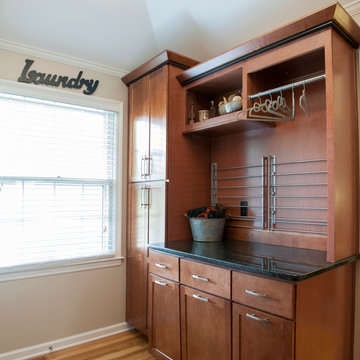
Tthe tall storage unit can be utilized in various functions.
Idées déco pour une buanderie classique en U et bois brun dédiée et de taille moyenne avec un évier encastré, un placard à porte shaker, un plan de travail en granite, un mur beige, un sol en bois brun et des machines côte à côte.
Idées déco pour une buanderie classique en U et bois brun dédiée et de taille moyenne avec un évier encastré, un placard à porte shaker, un plan de travail en granite, un mur beige, un sol en bois brun et des machines côte à côte.
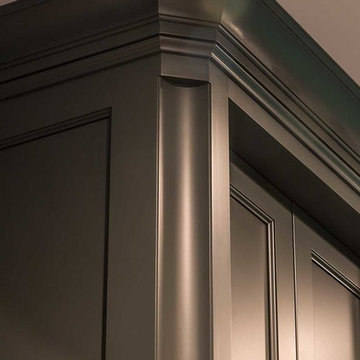
Crown molding in Laundry Room
Réalisation d'une grande buanderie nordique en U multi-usage avec un évier encastré, un placard à porte plane, des portes de placard grises, un plan de travail en quartz modifié, un mur gris, un sol en bois brun et des machines côte à côte.
Réalisation d'une grande buanderie nordique en U multi-usage avec un évier encastré, un placard à porte plane, des portes de placard grises, un plan de travail en quartz modifié, un mur gris, un sol en bois brun et des machines côte à côte.
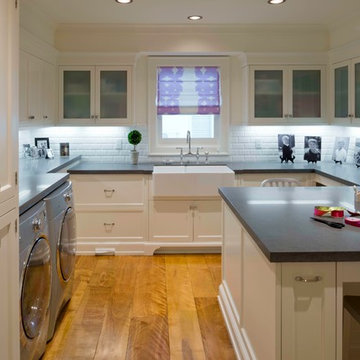
Wide plank Curly Birch flooring custom sawn in the USA by Hull Forest Products, 1-800-928-9602. www.hullforest.com.
Photo by David Lamb Photography
Réalisation d'une buanderie tradition en U dédiée et de taille moyenne avec un évier de ferme, un placard à porte vitrée, des portes de placard blanches, un plan de travail en stéatite, un mur blanc, un sol en bois brun et des machines côte à côte.
Réalisation d'une buanderie tradition en U dédiée et de taille moyenne avec un évier de ferme, un placard à porte vitrée, des portes de placard blanches, un plan de travail en stéatite, un mur blanc, un sol en bois brun et des machines côte à côte.
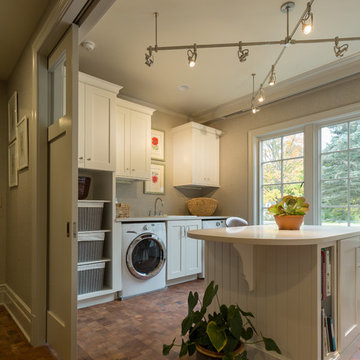
Geneva Cabinet Company, Lake Geneva, WI., A clever combination space that serves as the lady’s studio, laundry, and gardening workshop. The area features a work island, open shelving and cabinet storage with sink. A stainless steel counter and sink serve as a butlers pantry and potting area for gardening.

Harvest Court offers 26 high-end single family homes with up to 4 bedrooms, up to approximately 3,409 square feet, and each on a minimum homesite of approximately 7,141 square feet.
*Harvest Court sold out in July 2018*

The laundry cabinets were relocated from the old kitchen and painted - they are beautiful and reusing them was a cost-conscious move.
Exemple d'une buanderie chic en U de taille moyenne avec un évier encastré, un placard avec porte à panneau surélevé, des portes de placard blanches, un plan de travail en quartz, un sol en bois brun, un sol marron, un mur gris, des machines côte à côte et un plan de travail gris.
Exemple d'une buanderie chic en U de taille moyenne avec un évier encastré, un placard avec porte à panneau surélevé, des portes de placard blanches, un plan de travail en quartz, un sol en bois brun, un sol marron, un mur gris, des machines côte à côte et un plan de travail gris.
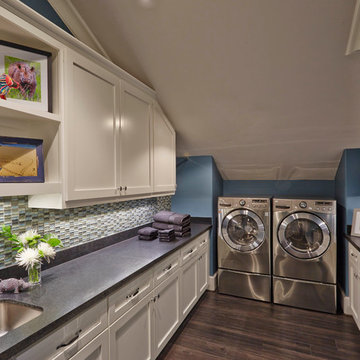
Function meets Color in this bold laundry room. Bright, blue walls compliment the Client's beloved Cheetah abstract art. We pulled colors from this pieces as inspiration for the glass multi colored backsplash and cool gray hard surfaces.
Erika Barczak, By Design Interiors, Inc.
Photo Credit: Michael Kaskel www.kaskelphoto.com
Builder: Roy Van Den Heuvel, Brand R Construction

Sofia Joelsson Design, Interior Design Services. Laundry Room, two story New Orleans new construction,
Réalisation d'une petite buanderie tradition en U dédiée avec un évier encastré, un placard à porte shaker, des portes de placard blanches, un plan de travail en quartz, une crédence blanche, une crédence en mosaïque, un mur blanc, un sol en bois brun, des machines superposées, un sol marron, un plan de travail blanc et un plafond voûté.
Réalisation d'une petite buanderie tradition en U dédiée avec un évier encastré, un placard à porte shaker, des portes de placard blanches, un plan de travail en quartz, une crédence blanche, une crédence en mosaïque, un mur blanc, un sol en bois brun, des machines superposées, un sol marron, un plan de travail blanc et un plafond voûté.
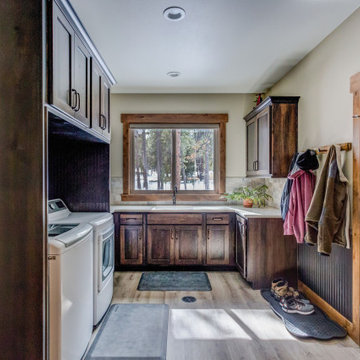
Idées déco pour une buanderie montagne en U et bois foncé avec un évier posé, un placard à porte shaker, un mur gris, un sol en bois brun, des machines côte à côte, un sol gris et un plan de travail blanc.

Huge Farmhouse Laundry Room with Mobile Island
Inspiration pour une très grande buanderie rustique en U dédiée avec un évier encastré, un placard avec porte à panneau encastré, des portes de placards vertess, un plan de travail en quartz modifié, un mur beige, un sol en bois brun, des machines côte à côte, un sol marron et un plan de travail blanc.
Inspiration pour une très grande buanderie rustique en U dédiée avec un évier encastré, un placard avec porte à panneau encastré, des portes de placards vertess, un plan de travail en quartz modifié, un mur beige, un sol en bois brun, des machines côte à côte, un sol marron et un plan de travail blanc.
Idées déco de buanderies en U avec un sol en bois brun
2
