Idées déco de buanderies en U campagne
Trier par :
Budget
Trier par:Populaires du jour
21 - 40 sur 328 photos
1 sur 3

Inspired by the majesty of the Northern Lights and this family's everlasting love for Disney, this home plays host to enlighteningly open vistas and playful activity. Like its namesake, the beloved Sleeping Beauty, this home embodies family, fantasy and adventure in their truest form. Visions are seldom what they seem, but this home did begin 'Once Upon a Dream'. Welcome, to The Aurora.
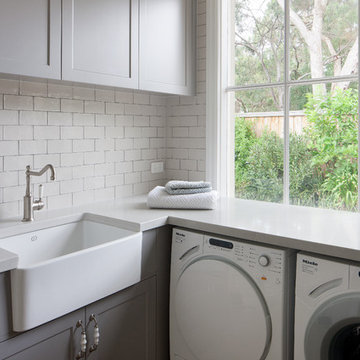
Photography by Shannon McGrath
Cette photo montre une buanderie nature en U multi-usage et de taille moyenne avec un évier de ferme, un placard à porte affleurante, des portes de placard beiges, un plan de travail en surface solide et des machines côte à côte.
Cette photo montre une buanderie nature en U multi-usage et de taille moyenne avec un évier de ferme, un placard à porte affleurante, des portes de placard beiges, un plan de travail en surface solide et des machines côte à côte.

This beautiful showcase home offers a blend of crisp, uncomplicated modern lines and a touch of farmhouse architectural details. The 5,100 square feet single level home with 5 bedrooms, 3 ½ baths with a large vaulted bonus room over the garage is delightfully welcoming.
For more photos of this project visit our website: https://wendyobrienid.com.
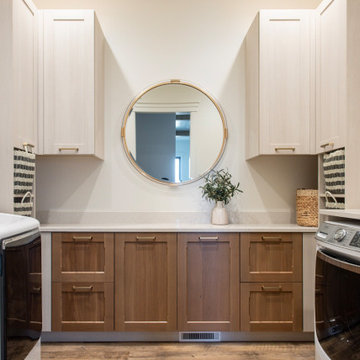
Builder - Innovate Construction (Brady Roundy
Photography - Jared Medley
Cette image montre une grande buanderie rustique en U dédiée avec des machines côte à côte.
Cette image montre une grande buanderie rustique en U dédiée avec des machines côte à côte.

Custom Laundry Room with butcherblock Countertops, Cement Tile Flooring, and exposed shelving.
Cette photo montre une grande buanderie nature en U dédiée avec un évier de ferme, un placard à porte shaker, des portes de placard bleues, un plan de travail en bois, un mur blanc, sol en béton ciré, des machines côte à côte, un sol gris et un plan de travail marron.
Cette photo montre une grande buanderie nature en U dédiée avec un évier de ferme, un placard à porte shaker, des portes de placard bleues, un plan de travail en bois, un mur blanc, sol en béton ciré, des machines côte à côte, un sol gris et un plan de travail marron.

Cette image montre une buanderie rustique en U multi-usage et de taille moyenne avec un évier posé, un placard à porte shaker, des portes de placard bleues, un plan de travail en stratifié, un mur blanc, un sol en carrelage de céramique, des machines côte à côte, un sol blanc et un plan de travail blanc.

Réalisation d'une buanderie champêtre en U multi-usage avec un évier de ferme, un placard à porte shaker, des portes de placard grises et un plan de travail blanc.

Mark Lohman
Aménagement d'une buanderie campagne en U dédiée et de taille moyenne avec un évier encastré, un placard à porte shaker, des portes de placard blanches, un mur rouge, un sol en carrelage de porcelaine et des machines côte à côte.
Aménagement d'une buanderie campagne en U dédiée et de taille moyenne avec un évier encastré, un placard à porte shaker, des portes de placard blanches, un mur rouge, un sol en carrelage de porcelaine et des machines côte à côte.

This kitchen was a complete redo including some foundation and framing work to a space that was built before below code.
Exemple d'une buanderie nature en U de taille moyenne avec un évier de ferme, un placard à porte shaker, des portes de placard blanches, un plan de travail en quartz modifié, une crédence blanche, une crédence en carreau de porcelaine, parquet foncé et un sol marron.
Exemple d'une buanderie nature en U de taille moyenne avec un évier de ferme, un placard à porte shaker, des portes de placard blanches, un plan de travail en quartz modifié, une crédence blanche, une crédence en carreau de porcelaine, parquet foncé et un sol marron.
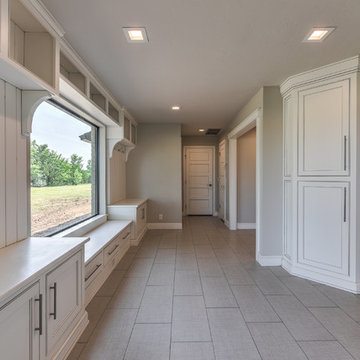
Reed Ewing
Exemple d'une grande buanderie nature en U multi-usage avec un placard à porte shaker, des portes de placard blanches, un plan de travail en bois, un mur gris, un sol en vinyl, un sol gris et des machines côte à côte.
Exemple d'une grande buanderie nature en U multi-usage avec un placard à porte shaker, des portes de placard blanches, un plan de travail en bois, un mur gris, un sol en vinyl, un sol gris et des machines côte à côte.

Zachary Molino
Réalisation d'une grande buanderie champêtre en U multi-usage avec un évier 1 bac, un placard à porte shaker, un plan de travail en granite, un mur gris, un sol en carrelage de céramique et des machines superposées.
Réalisation d'une grande buanderie champêtre en U multi-usage avec un évier 1 bac, un placard à porte shaker, un plan de travail en granite, un mur gris, un sol en carrelage de céramique et des machines superposées.

Idée de décoration pour une buanderie champêtre en U avec un évier encastré, un placard avec porte à panneau encastré, des portes de placard beiges, un mur beige, des machines côte à côte, un sol marron et un plan de travail blanc.

Réalisation d'une buanderie champêtre en U dédiée et de taille moyenne avec un évier encastré, un placard avec porte à panneau encastré, des portes de placard grises, un plan de travail en granite, des machines superposées et un mur beige.

Centered between the two closets we added a large cabinet for boot and shoe storage. There is nothing worse then dragging snow through your house in the winters. You can use the bench seat to remove your boots and store them here.
Photography by Libbie Martin
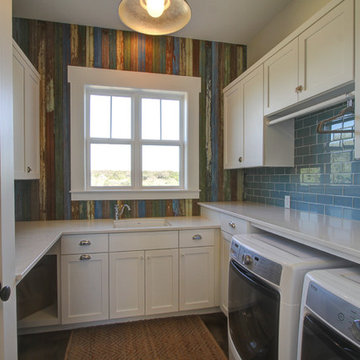
Exemple d'une buanderie nature en U dédiée avec un évier encastré, un placard à porte shaker, des portes de placard blanches, un plan de travail en quartz, un sol en bois brun, des machines côte à côte et un mur multicolore.

Idée de décoration pour une buanderie champêtre en U dédiée et de taille moyenne avec un évier posé, un placard avec porte à panneau encastré, des portes de placard grises, une crédence grise, une crédence en lambris de bois, un mur gris, un sol en carrelage de porcelaine, des machines côte à côte, un sol multicolore et un plan de travail blanc.
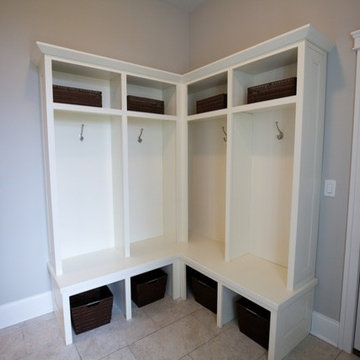
The mud room has an over-sized locker for each member of the family!
Cette image montre une grande buanderie rustique en U avec un mur gris, un placard à porte plane, des portes de placard blanches, un plan de travail en quartz modifié et un sol en travertin.
Cette image montre une grande buanderie rustique en U avec un mur gris, un placard à porte plane, des portes de placard blanches, un plan de travail en quartz modifié et un sol en travertin.
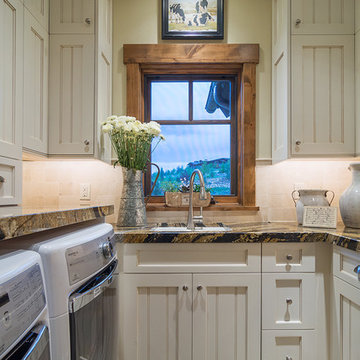
Inspiration pour une buanderie rustique en U dédiée et de taille moyenne avec un évier encastré, un placard avec porte à panneau encastré, des portes de placard beiges, un mur beige et des machines côte à côte.

Laundry room's are one of the most utilized spaces in the home so it's paramount that the design is not only functional but characteristic of the client. To continue with the rustic farmhouse aesthetic, we wanted to give our client the ability to walk into their laundry room and be happy about being in it. Custom laminate cabinetry in a sage colored green pairs with the green and white landscape scene wallpaper on the ceiling. To add more texture, white square porcelain tiles are on the sink wall, while small bead board painted green to match the cabinetry is on the other walls. The large sink provides ample space to wash almost anything and the brick flooring is a perfect touch of utilitarian that the client desired.

We planned a thoughtful redesign of this beautiful home while retaining many of the existing features. We wanted this house to feel the immediacy of its environment. So we carried the exterior front entry style into the interiors, too, as a way to bring the beautiful outdoors in. In addition, we added patios to all the bedrooms to make them feel much bigger. Luckily for us, our temperate California climate makes it possible for the patios to be used consistently throughout the year.
The original kitchen design did not have exposed beams, but we decided to replicate the motif of the 30" living room beams in the kitchen as well, making it one of our favorite details of the house. To make the kitchen more functional, we added a second island allowing us to separate kitchen tasks. The sink island works as a food prep area, and the bar island is for mail, crafts, and quick snacks.
We designed the primary bedroom as a relaxation sanctuary – something we highly recommend to all parents. It features some of our favorite things: a cognac leather reading chair next to a fireplace, Scottish plaid fabrics, a vegetable dye rug, art from our favorite cities, and goofy portraits of the kids.
---
Project designed by Courtney Thomas Design in La Cañada. Serving Pasadena, Glendale, Monrovia, San Marino, Sierra Madre, South Pasadena, and Altadena.
For more about Courtney Thomas Design, see here: https://www.courtneythomasdesign.com/
To learn more about this project, see here:
https://www.courtneythomasdesign.com/portfolio/functional-ranch-house-design/
Idées déco de buanderies en U campagne
2